Contact Us
Details
Nestled on a quiet street, this lovely 2-story home offers a peaceful setting with a huge bonus of a solar system that can lower utility bills by 75% or more! The main level offers a large living room/dining room & family room, with lovely honed engineered hardwood flooring. The lovely kitchen has room for multiple helpers. You will love the stainless steel appliances, granite countertops, planning desk and a custom tile backsplash. Abundant countertops, island and cabinetry, and large pantry provide a efficient working triangle with plenty of elbow room. The kitchen window over the sink looks out onto the back yard with a large stamped concrete patio, gazebo cover and fire pit. No neighbors directly behind also gives a feeling of space. Oversized windows on the main level flood the space with natural light. The kitchen overlooks the large family room with cozy fireplace, which flows into the main level office through double French doors. Upstairs the spa-like 5-piece bathroom becomes a personal sanctuary with its large dual sink vanity, soaking tub and walk-in closet. A total of 4 bedrooms on the second story keeps everyone together. The finished basement is a great space for casual entertainment. Whether you envision a space for a pool table, a fitness area, or simply a cozy gathering hub, it sets the stage for relaxing and casual living. An additional full bathroom serves this level, while an unfinished area has potential for a 5th bedroom or other space. Enjoy the amazing 42,000 sf Meridian Ranch Rec Center is a short walk away, membership included ! Amazing amenities: 2 pools, huge gym, events, concerts, playgrounds and much more are available at no additional cost to residents. Antler's Creek golf course, shopping & dining are all close, as well. It's lifestyle-not just a home! 20 minutes to Colorado Springs, a short commute to Peterson AFB. Be sure not to miss this lovely home in the vibrant and growing Falcon community.PROPERTY FEATURES
Main Level Bathrooms :
1
Sewer Source :
Public Sewer
Parking Total:
3
Garage Spaces:
3
Fencing :
Full
Road Surface Type :
Paved
Roof :
Composition
Above Grade Finished Area:
2496
Below Grade Finished Area:
812
Cooling:
Central Air
Heating :
Forced Air
Construction Materials:
Frame
Interior Features:
Ceiling Fan(s)
Fireplace Features:
Family Room
Fireplaces Total :
1
Basement Description :
Finished
Appliances :
Dishwasher
Flooring :
Carpet
Levels :
Two
PROPERTY DETAILS
Street Address: 12615 Handles Peak Way
City: Peyton
State: Colorado
Postal Code: 80831
County: El Paso
MLS Number: 3449604
Year Built: 2012
Courtesy of RE/MAX Properties Inc
City: Peyton
State: Colorado
Postal Code: 80831
County: El Paso
MLS Number: 3449604
Year Built: 2012
Courtesy of RE/MAX Properties Inc
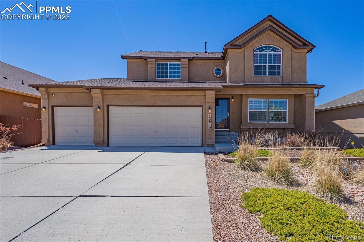
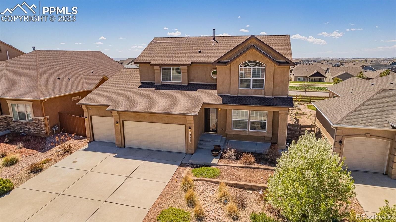
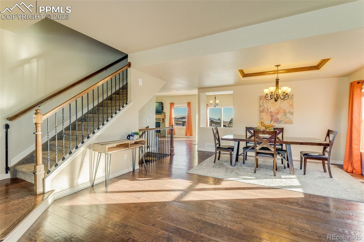
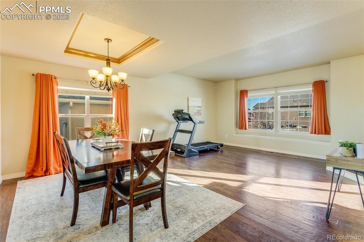
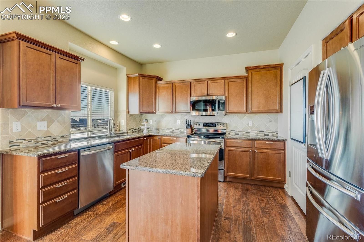
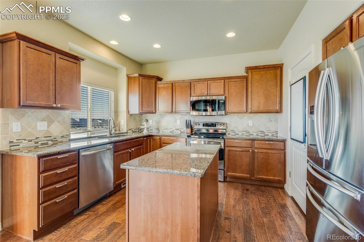
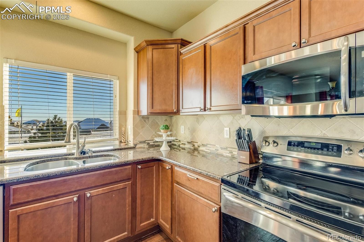
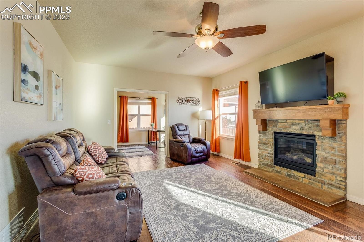
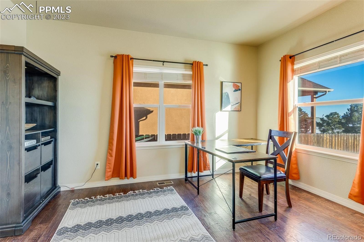
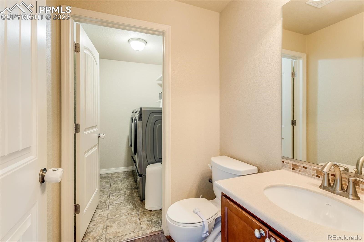
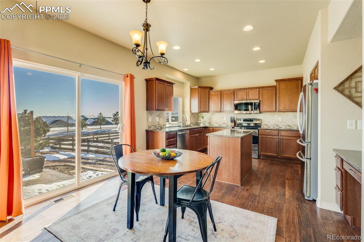
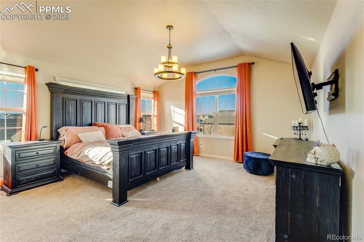
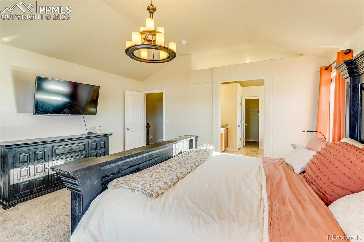
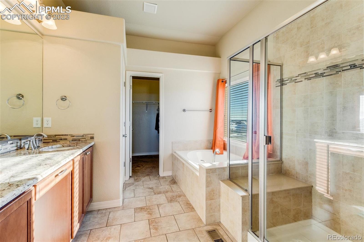
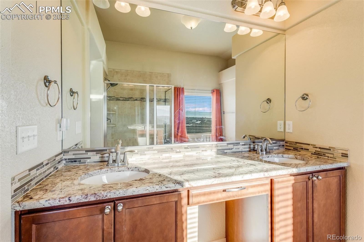
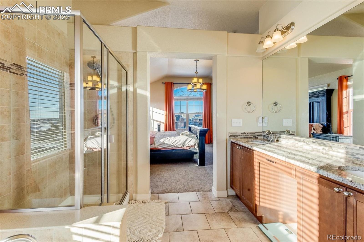
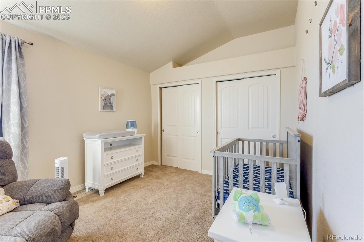
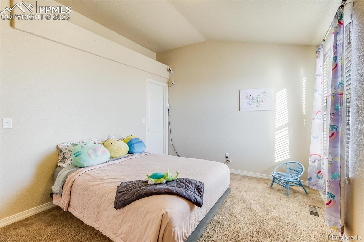
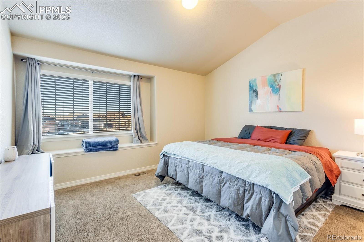
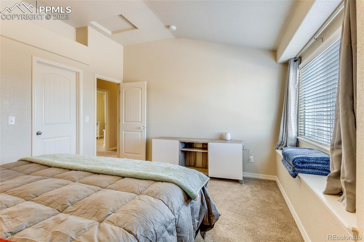
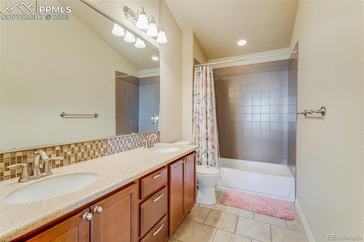
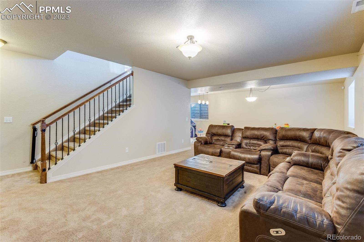
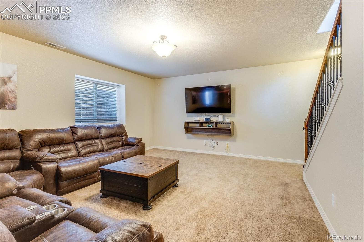
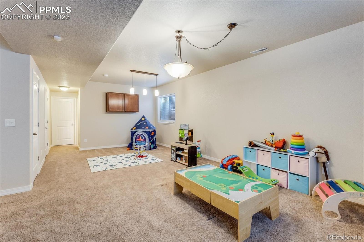
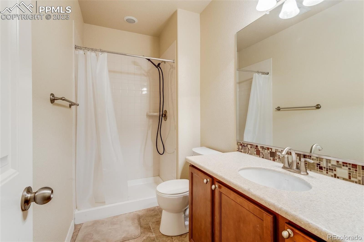
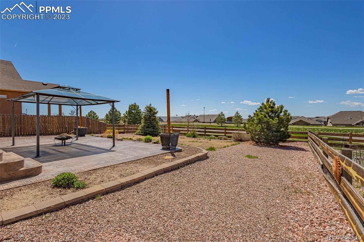
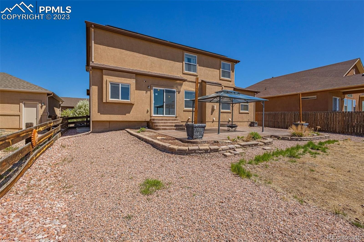
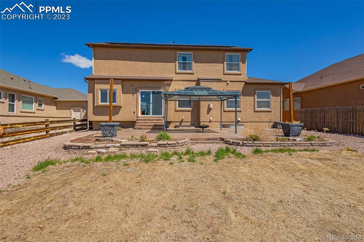
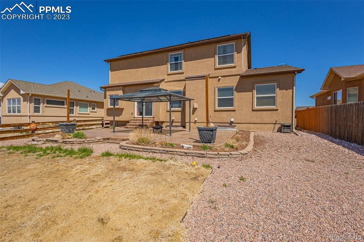
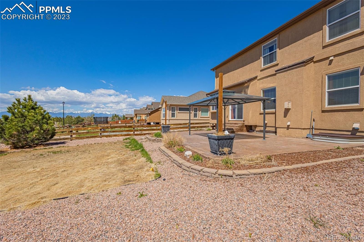
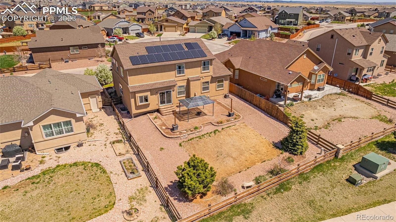
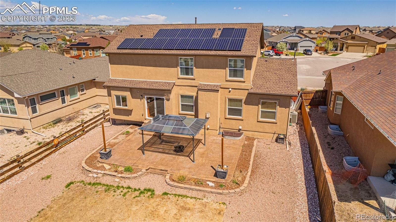
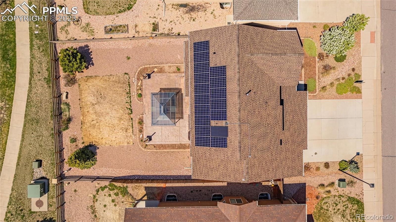
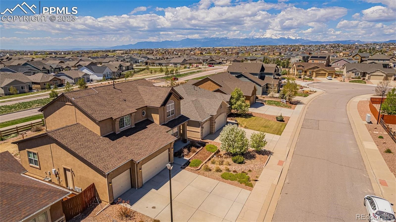
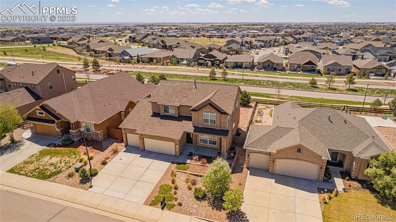
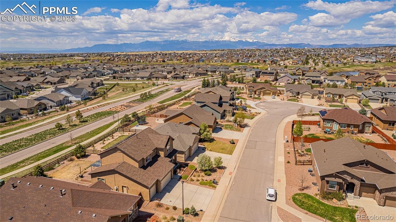
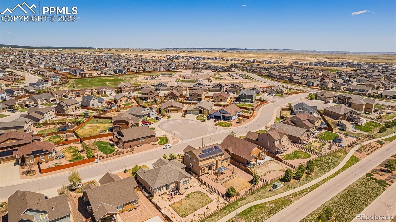
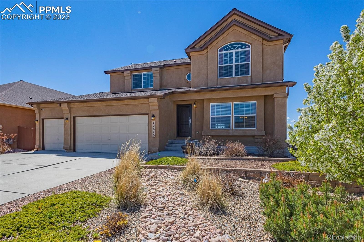
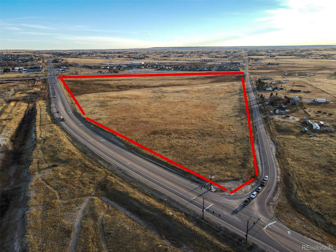
 Courtesy of Bahr Properties LLC
Courtesy of Bahr Properties LLC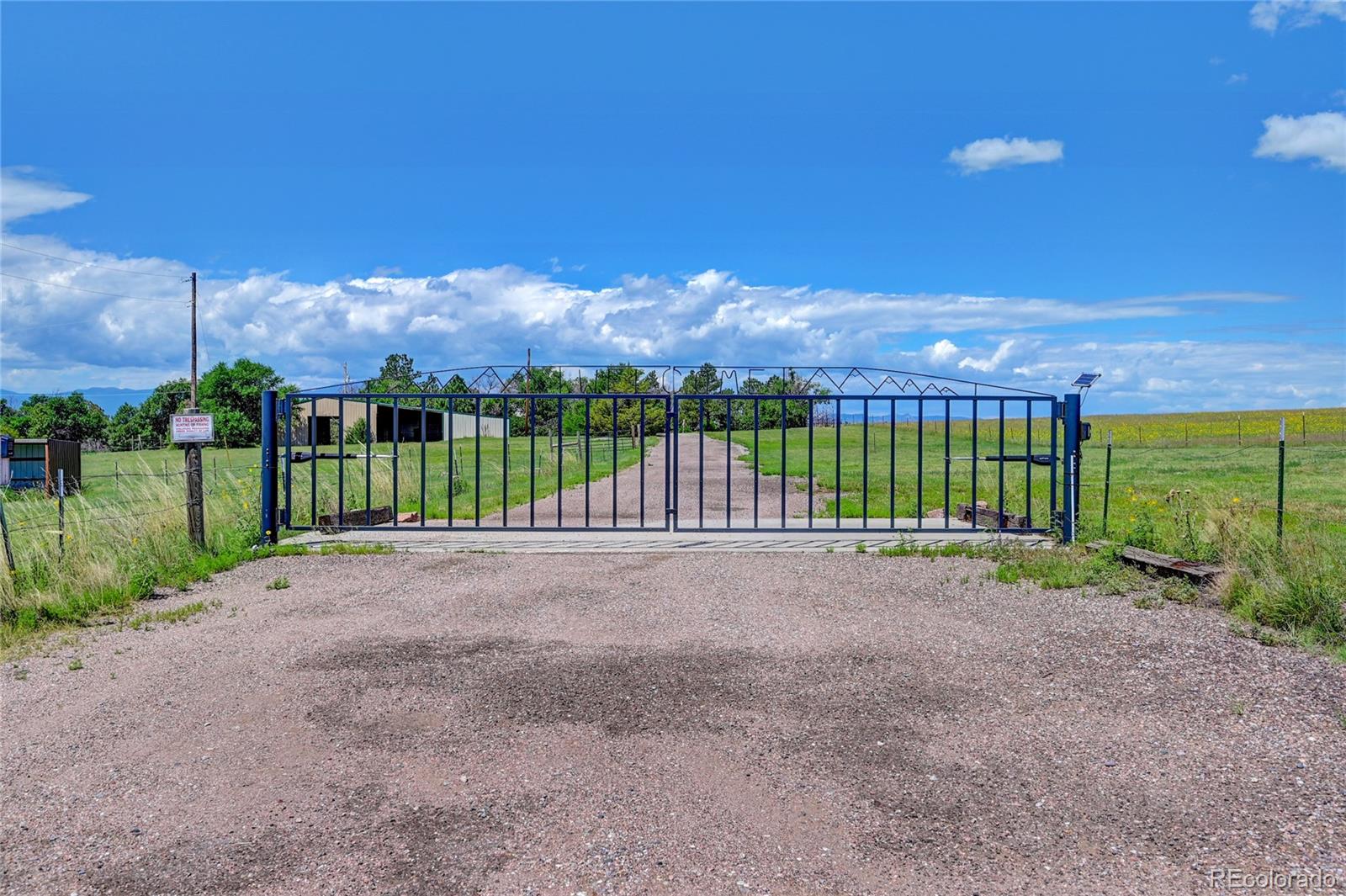

 Courtesy of Ascent Property Brokers, Inc.
Courtesy of Ascent Property Brokers, Inc.