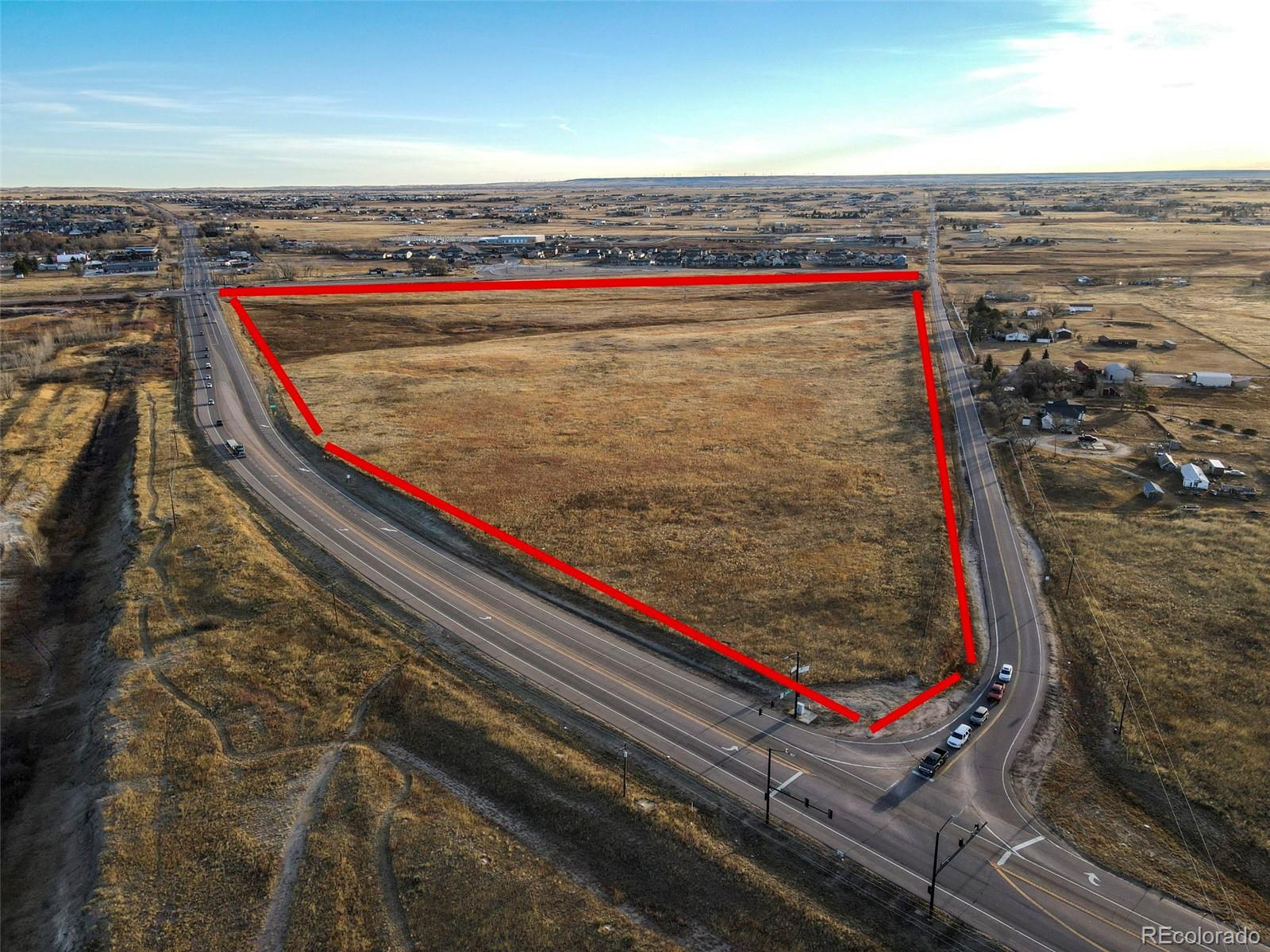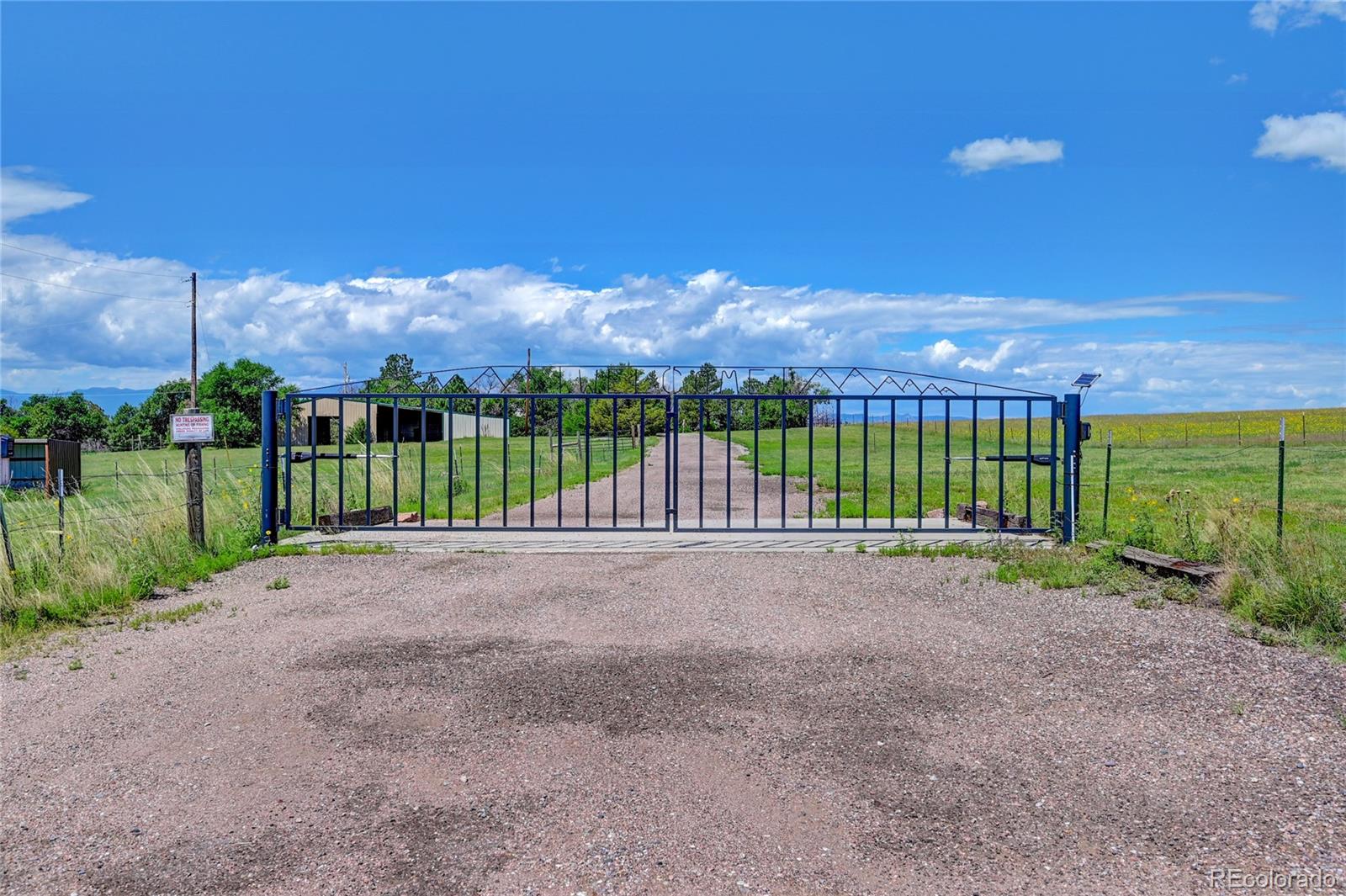Contact Us
Details
Welcome to this inviting single-level home with a finished basement, located in a newer, family-friendly community, featuring 6 bedrooms, 3 bathrooms, and a 2-car garage, making this the perfect home for your family to grow and thrive. Step onto the inviting covered front porch and into an elegant entryway adorned with gleaming wood floors. The main level boasts a stylish kitchen, complete with a spacious island and breakfast bar, perfect for entertaining. Seamlessly flowing into the cozy living room, you'll find a charming corner fireplace ready to create warm, memorable moments. Plus, a whole house fan ensures you'll stay cool and comfortable all year round. The main level boasts true single-level living with a kitchen, dining room, great room, and private master retreat featuring a 5-piece bath, soaking tub, and walk-in closet. Two additional bedrooms, a full bath, and a main level laundry add to the convenience. The fully finished basement offers a spacious family room, two additional bedrooms, an office/den, a full bath, and ample storage space—ideal for family entertainment. Nestled in a vibrant and active community, this home is ideally located across from a park and green open space. Just a short walk from Falcon High School and minutes from other schools, it's perfect for families. The master-planned Meridian Ranch community caters to an active lifestyle, featuring an 18-hole golf course, scenic walking and riding trails, and an impressive recreation center. Enjoy indoor and outdoor pools, a fitness center, weight room, basketball court, childcare, a yoga room, and a wide range of sports, activities and classes for both kids and adults. Falcon combines a rural town mentality with big-city amenities, making it the perfect safe place to call home!PROPERTY FEATURES
Utilities : Cable Connected,Electricity Connected,Natural Gas Available,Propane,Telephone
Water : Assoc/Distr
Community Features : Club House,Community Center,Dining,Dog Park,Fitness Center,Golf Course,Hiking or Biking Trails,Parks or Open Space,Playground Area,Pool,Spa,Tennis,See Prop Desc Remarks
Garage Amenitities : Garage Door Opener
Garage Type : Attached
Garage Spaces : 2
Fencing :
Driveway : Concrete,Paved
Main Floor Area : 1614 S.F
Construction Status: Existing Home
Foundation Details : Full Basement
Interior Features : 5-Pc Bath,6-Panel Doors,Great Room,Vaulted Ceilings,See Prop Desc Remarks
Fireplace Description : Gas,Main Level,One
Basement Percent Finished : 97
Laundry Facilites : Main
Entry : Luxury Vinyl,Wood Laminate
Green Energy Star Qualified : Yes.
Green Hers Score : Yes.
Green LEED: Yes.
Green SolarPV : Yes.
Green Solar Thermal : Yes.
Notices : Not Applicable
PROPERTY DETAILS
Street Address: 9734 Vistas Park Drive
City: Peyton
State: Colorado
Postal Code: 80831
County: El Paso
MLS Number: 3111166
Year Built: 2018
Courtesy of HomeSmart
City: Peyton
State: Colorado
Postal Code: 80831
County: El Paso
MLS Number: 3111166
Year Built: 2018
Courtesy of HomeSmart































 Courtesy of Bahr Properties LLC
Courtesy of Bahr Properties LLC

 Courtesy of Ascent Property Brokers, Inc.
Courtesy of Ascent Property Brokers, Inc.