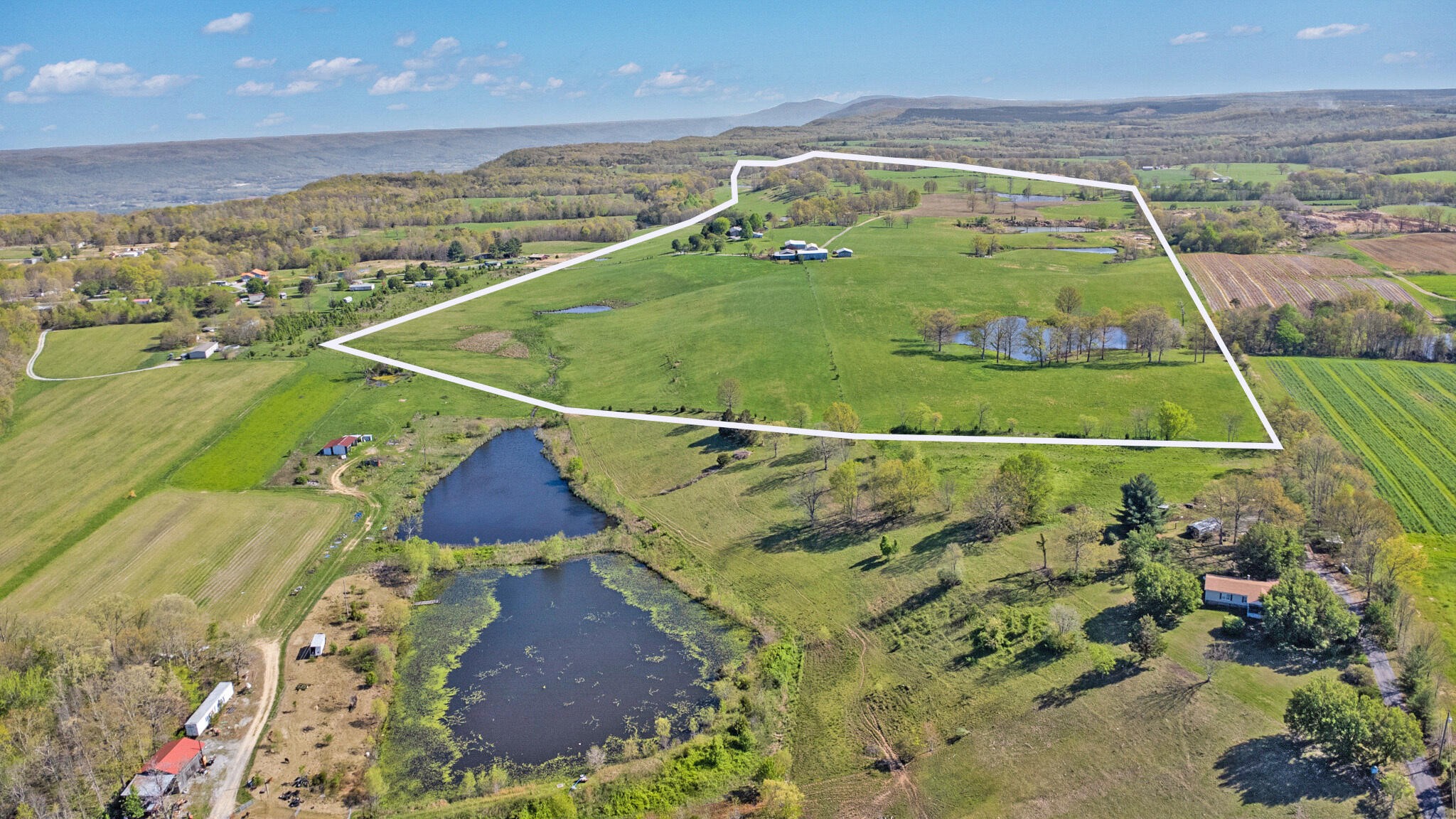Contact Us
Details
A beautiful, remodeled home on approximately 11 +/- acres. Brick ranch with full basement, 1,568 sq. ft. upstairs and approximately 800 finished sq. ft. in basement. Upstairs has been completely remodeled with new sheetrock, new paint, new flooring, new bathrooms, all new cabinets, countertops, and appliances in the kitchen. The living room has a cozy fireplace, 3 bedrooms, 2 1/2 baths. The basement possibilities are endless. You could make it a separate living quarters, a workshop, game room, sports room, and it has its own private entrance. A detached garage with a paved driveway. Nice outbuilding, well and city water. Can't ignore the large covered front porch and back deck with mountain views, to just sit back relax, drink a cup of coffee and watch for deer. All this could be yours, just put your best and highest bid in and start packing! Buyer to verify all information and measurements before making an informed offer. Personal Interest/Agent to Owner.PROPERTY FEATURES
Utilities :
Electricity Available
Water Source :
Public, Well
Sewer Source :
Septic Tank
Patio And Porch Features :
Deck, Patio, Porch, Porch - Covered
Cooling:
Central Air
Heating :
Central
Construction Materials:
Brick
Interior Features:
Eat-in Kitchen, Open Floorplan, Primary Downstairs
Fireplace Features:
Living Room
Fireplaces Total :
1
Basement Description :
Finished, Partial
Appliances :
Refrigerator, Microwave, Free-Standing Electric Range, Dishwasher
Levels :
One
Other Structures:
Outbuilding
PROPERTY DETAILS
Street Address: 407 Farley Gap Loop
City: Pikeville
State: Tennessee
Postal Code: 37367
County: Bledsoe
MLS Number: 1397457
Year Built: 1980
Courtesy of Crye-Leike Brown 1st Choice Realty & Auction
City: Pikeville
State: Tennessee
Postal Code: 37367
County: Bledsoe
MLS Number: 1397457
Year Built: 1980
Courtesy of Crye-Leike Brown 1st Choice Realty & Auction








































 Courtesy of Keller Williams Ridge to River
Courtesy of Keller Williams Ridge to River
