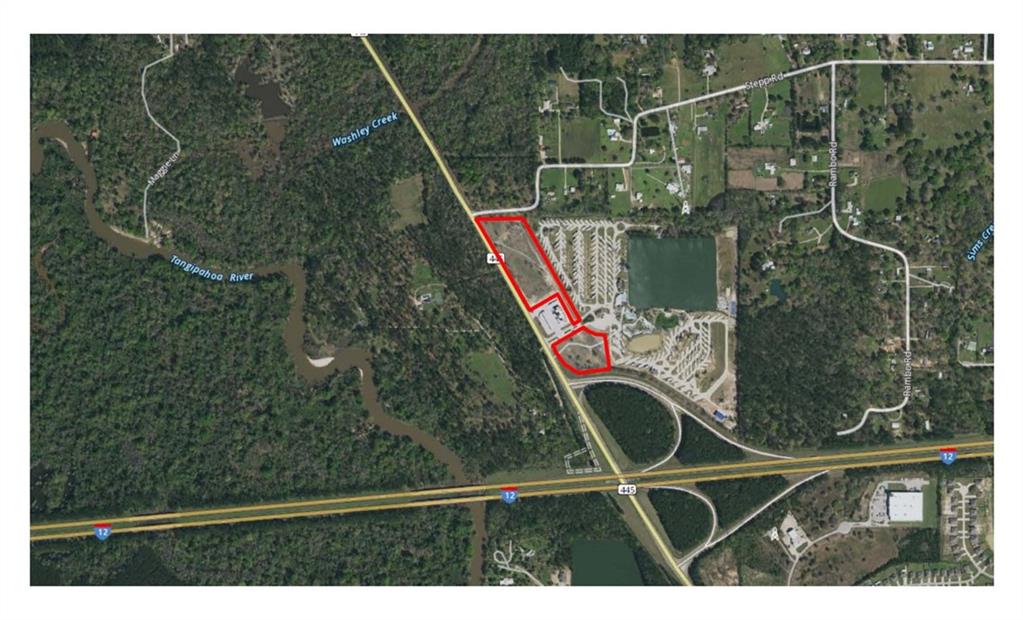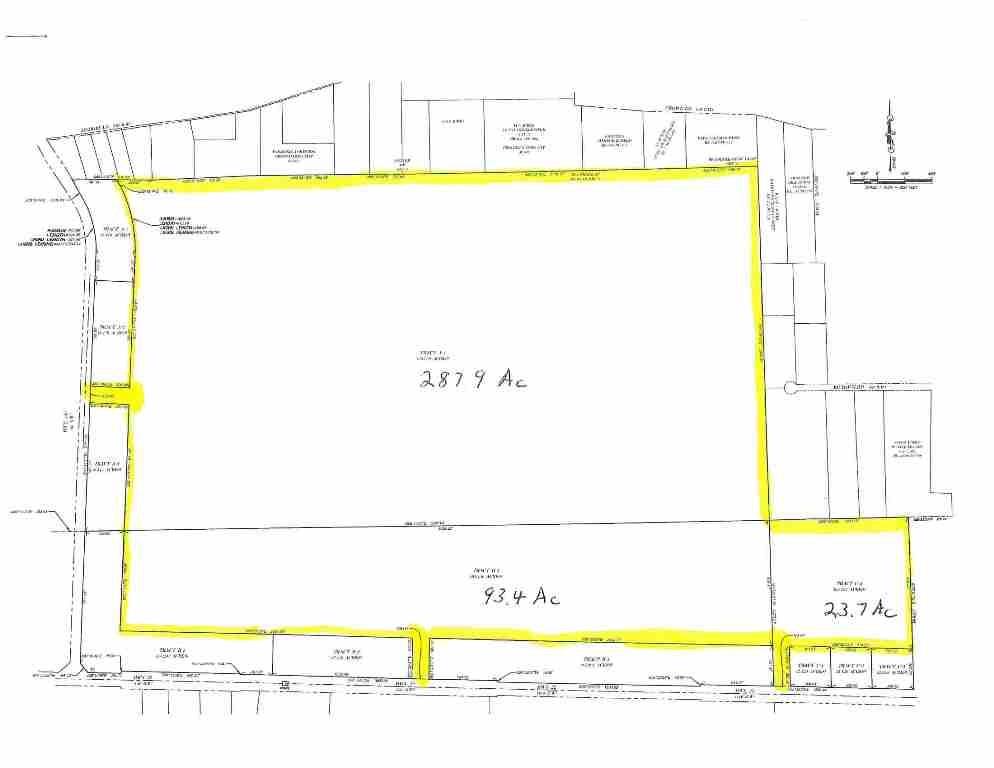Contact Us
Details
This stunning French Acadian home offers over 4,268 sq. ft. of living space, set on a picturesque 1-acre lot. Featuring 4 bedrooms, 2.5 baths, and a private office, this home is a perfect blend of luxury and practicality. The interior is graced with 10 ft. ceilings throughout, and 12 ft. ceilings in the foyer and dining room, complemented by crown molding and solid 8 ft. wood doors. Elegant Swarovski crystal chandeliers adorn the formal spaces, while oak and travertine flooring flow seamlessly throughout the home. Custom-built oak cabinets are featured in the kitchen and keeping room, and pecky cypress is highlighted in the wet bar, adding character and warmth. The gourmet kitchen boasts granite countertops, matching GE Monogram appliances—including a 48-inch refrigerator/freezer—and a spacious island with additional refrigerator drawers. A butler’s pantry, complete with a warming oven, adds convenience for entertaining, and the bar area opens to a screened patio, for outdoor gatherings. This home is equipped with two gas fireplaces, each with custom oak mantles and easy wall-switch operation. The two-car garage provides an additional heated and cooled storage room, while a large driveway accommodates multiple vehicles. Built for durability, the home features 14-inch stud spacing, copper gutters, workable shutters, and underground utilities. It is powered by a 27kW whole-house natural gas generator with a backup propane tank for peace of mind. Energy-efficient systems include a Trane HVAC system and certification from Energy Rated Homes of Louisiana. Outdoors, the beautifully landscaped yard is equipped with an irrigation system and French drains. Gas lanterns and floodlights surround the exterior, enhancing both safety and charm. This home offers refined living with modern conveniences, making it a retreat on a serene, spacious lot.PROPERTY FEATURES
Water Source : Well
Sewer : Septic Tank
Electric : Generator
Parking Features: Garage,Two Spaces
Has Garage
Security Features : Security System,Fire Sprinkler System
Exterior Features: Enclosed Porch,Porch,Patio,Sound System
Patio And Porch Features : Concrete,Covered,Patio,Porch,Screened
Lot Features : 1 to 5 Acres,Outside City Limits,Rectangular Lot
Architectural Style : French Provincial
Property Condition : Excellent
Appliances : Double Oven,Dishwasher,Microwave,Range,Refrigerator
Heating : Yes.
Heating System : Central,Gas,Multiple Heating Units
Cooling: Central Air,3+ Units
Construction Materials: Brick,Stucco
Foundation Details: Slab
Levels : One
Roof Type: Shingle
Interior Features: Wet Bar,Butler's Pantry,Granite Counters,Stainless Steel Appliances
Fireplace : Yes.
Fireplace Features: Gas
PROPERTY DETAILS
Street Address: 39384 MAGNOLIA TRACE Trace
City: Ponchatoula
State: Louisiana
Postal Code: 70454
County: Tangipahoa
MLS Number: 2470821
Year Built: 2006
Courtesy of United Real Estate Partners
City: Ponchatoula
State: Louisiana
Postal Code: 70454
County: Tangipahoa
MLS Number: 2470821
Year Built: 2006
Courtesy of United Real Estate Partners
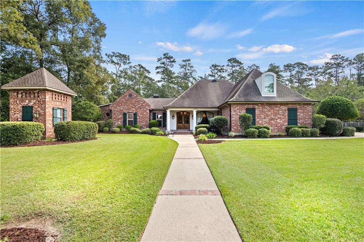
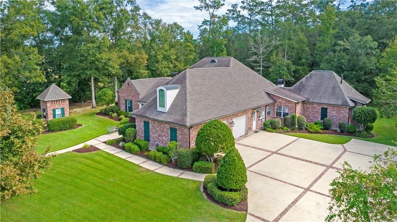
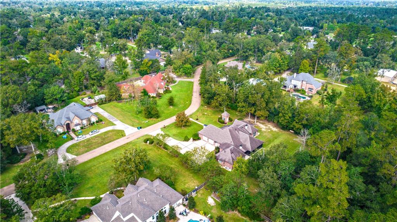
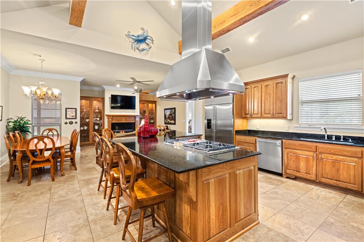
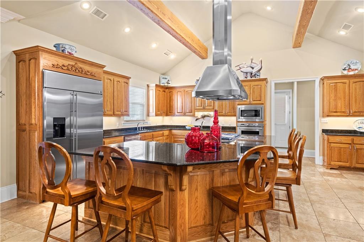
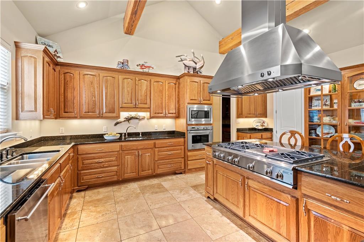
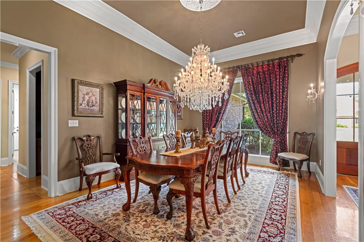
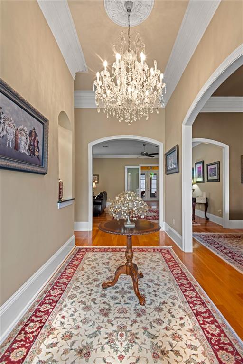
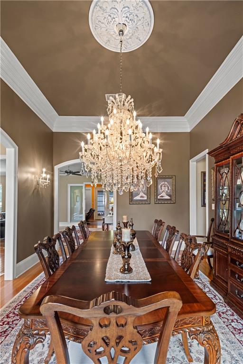
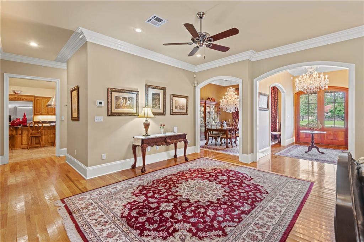
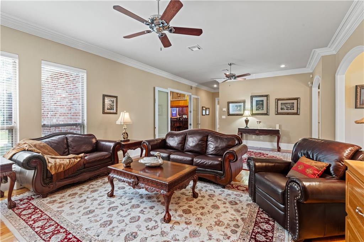
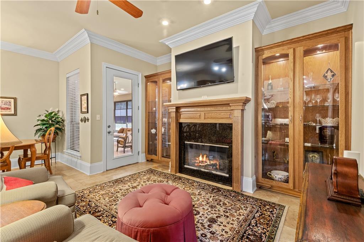
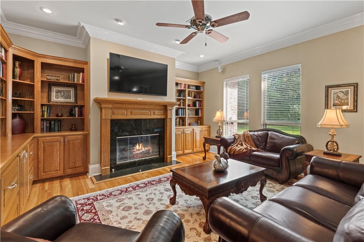
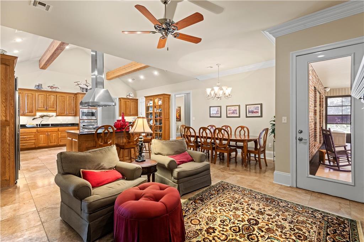
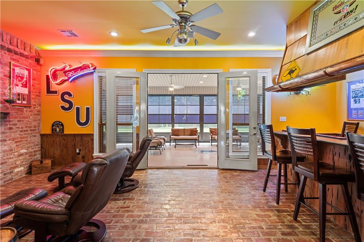
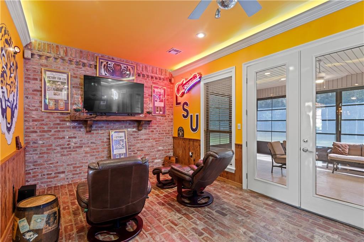
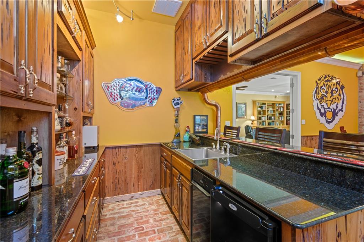
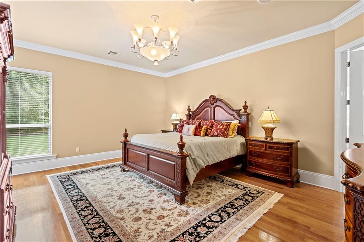
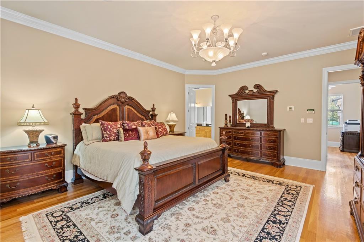
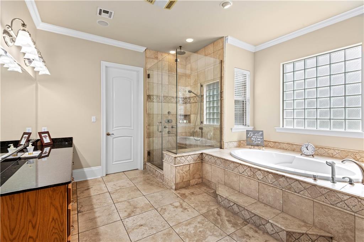
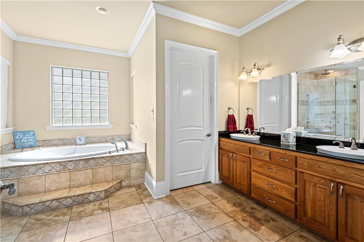
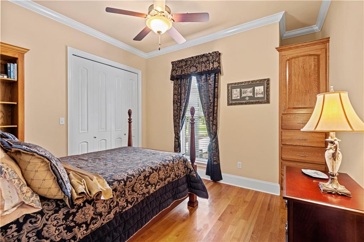
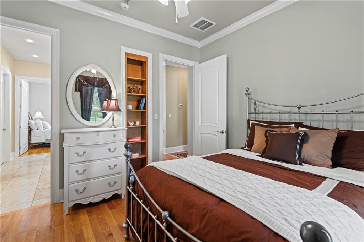
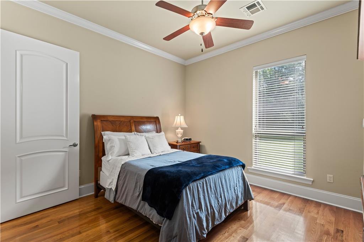
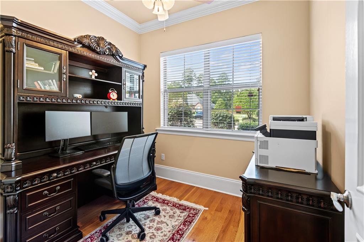
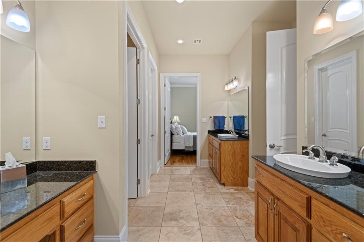
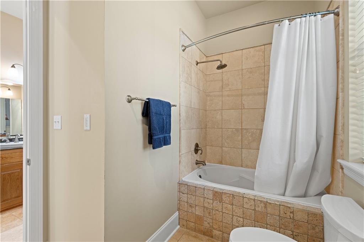
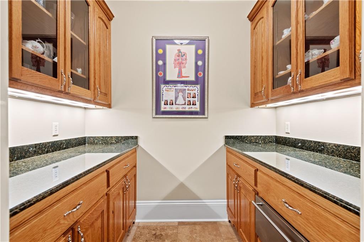
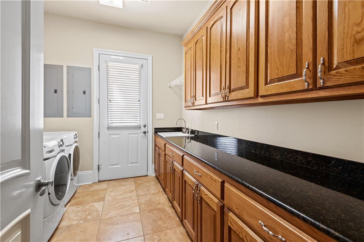
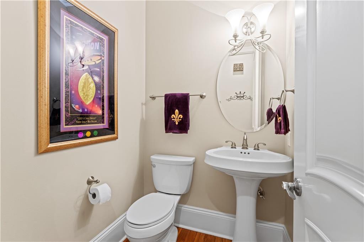
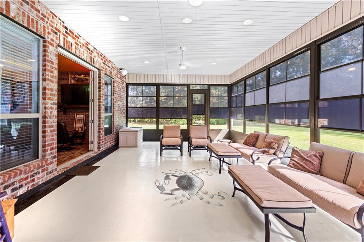
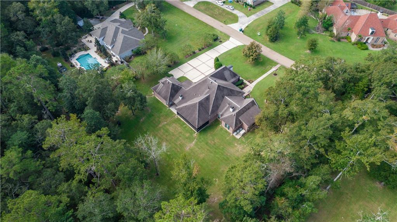
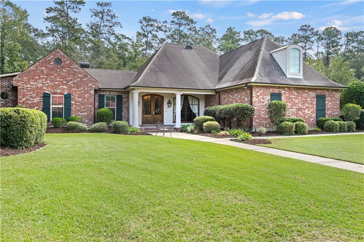
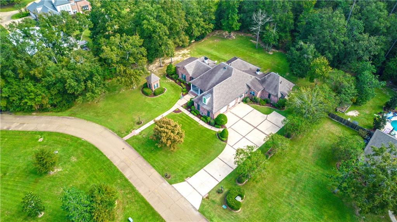
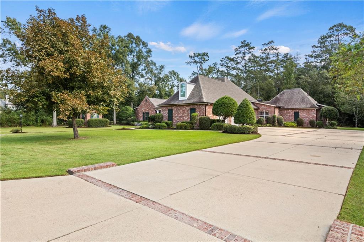
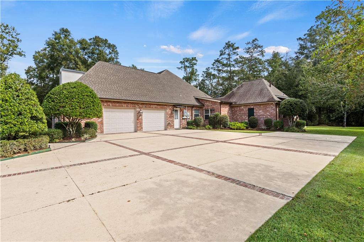
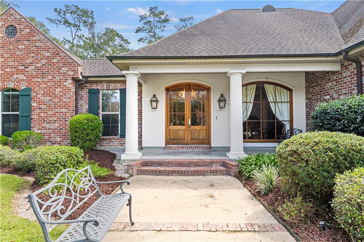
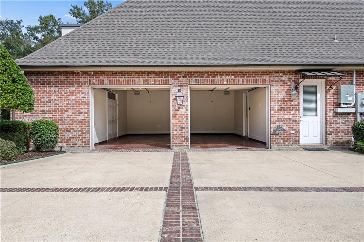
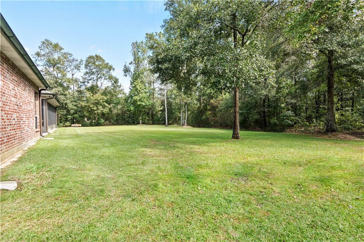
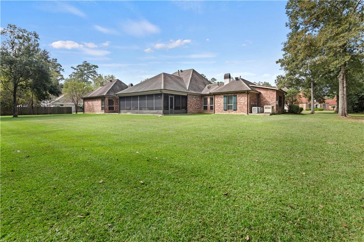
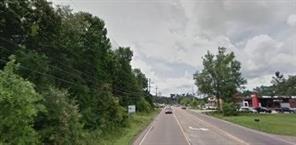
 Courtesy of Crescent Sotheby's International Realty
Courtesy of Crescent Sotheby's International Realty