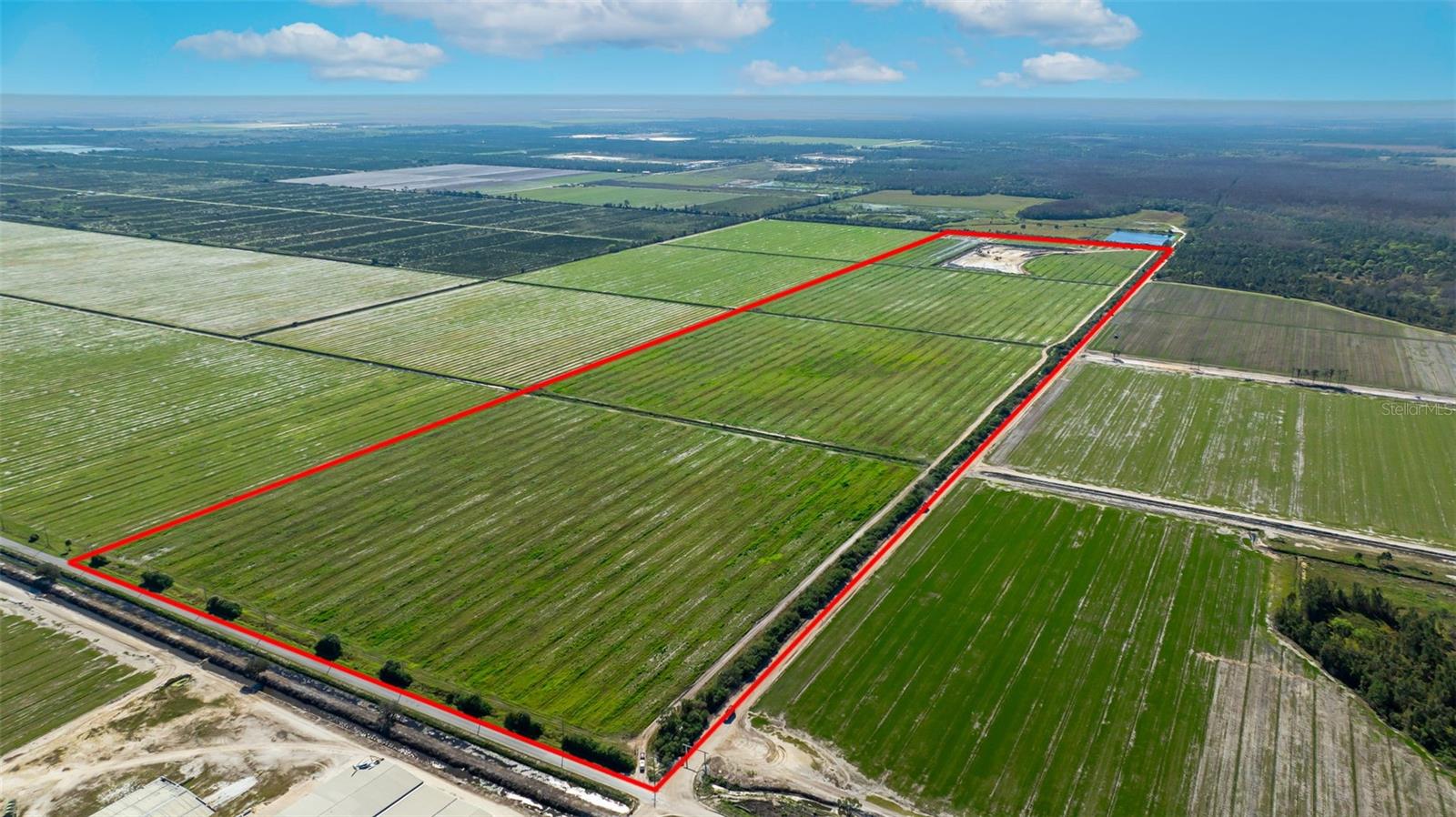Contact Us
Details
Your dream Babcock Ranch lifestyle awaits in this pre-inspected, bundled golf home within the prestigious Babcock National Golf & Country Club! Never mind waiting a proposed "2 years" for amenities to finish with barely started new communities. Enjoy stunning views directly off the 12th hole green and a short stroll to the vibrant, social atmosphere and world-class amenities NOW! Babcock National offers a truly resort-style experience, and with this home, a bundled golf membership is included! Perfect your swing on the 18-hole Gordon Lewis-designed championship golf course. Beyond golf, indulge in a variety of activities with access to tennis and pickleball courts, a state-of-the-art fitness center to stay active, and a relaxing day spa to unwind. The community also features a clubhouse with dining options, a resort-style pool, and numerous social events, ensuring there's always something to do. This desirable Westwind floor plan offers 3 bedrooms plus a den, perfect for flexible living and working from home. Entertain with ease in the inviting outdoor space, complete with a natural gas heated swimming pool and spa – ideal for enjoying Florida's beautiful weather year-round. Inside, the light-filled, open-concept great room features plank tile flooring, soaring 13-foot ceilings, and a gourmet kitchen featuring a custom granite island – a chef's delight! The luxurious primary suite is a true retreat, featuring dual walk-in closets and an expanded master bathroom with a walk-in shower, vanity, soaking garden tub, and dual sinks. A convenient pool bath adds the perfect finishing touch. Don't miss this opportunity to live the Babcock National lifestyle! This home also offers upgraded impact windows for peace of mind during storms, a whole home surge protector to safeguard your electronics, and frameless shower doors for a sleek and modern look.PROPERTY FEATURES
Total Rooms : 7
Bedroom Features: Master BR Ground, Split Bedrooms
DiningRoom Features: Breakfast Bar, Breakfast Room, Dining - Living, Eat-in Kitchen
Kitchen Description: Island, Pantry
Additional Rooms: Den - Study, Family Room, Great Room, Guest Bath, Guest Room, Home Office, Laundry in Residence, Screened Lanai/Porch
Pets Allowed : Limits
Irrigation Source: Reclaimed
Maintenance : Golf Course, Internet/WiFi Access, Lawn/Land Maintenance, Pest Control Exterior, Rec Facilities, Street Lights, Street Maintenance
Water Source : Central
Gas : Natural
Community Features: Clubhouse, Park, Pool, Dog Park, Fitness Center, Golf, Racquetball, Restaurant, Sidewalks, Street Lights, Tennis Court(s), Gated
Association Amenities: Basketball Court, Beauty Salon, Bike And Jog Path, Bocce Court, Business Center, Clubhouse, Park, Pool, Community Room, Spa/Hot Tub, Dog Park, Electric Vehicle Charging, Fitness Center, Full Service Spa, Golf Course, Internet Access, Pickleball, Play Area, Racquetball, Restaurant, Sauna, Sidewalk, Streetlight, Tennis Court(s), Underground Utility
Parking Features: Driveway Paved, Attached
2 Parking Spaces
2 Garage Spaces
Security Features : Smoke Detector(s), Gated Community
Storm Protection : Impact Resistant Windows, Other, Shutters
Exterior Features: Screened Lanai/Porch
Lot Features : Golf Course, Oversize
Patio And Porch Features : Patio
Roof : Slate
Road Frontage Type : Paved
Architectural Style : Ranch, Single Family
Structure Type : House
Equipment:Auto Garage Door, Cooktop - Gas, Dishwasher, Disposal, Freezer, Home Automation, Microwave, Range, Refrigerator/Freezer, Self Cleaning Oven, Smoke Detector, Tankless Water Heater, Washer/Dryer Hookup
BOZD
Pool Features:Community, Below Ground, Gas Heat, Screen Enclosure
Spa Features:Community, Below Ground, Heated Gas, Screened
Cooling: Central Electric, Gas - Natural
Heating : Central Electric
Construction Materials: Concrete Block, Stucco
Foundation Details: Concrete Block
Interior Features: Built-In Cabinets, Foyer, French Doors, Laundry Tub, Pantry, Smoke Detectors, Walk-In Closet(s), Window Coverings
Building Description : 1 Story/Ranch
Building Features : DSL/Cable Available
Appliances : Gas Cooktop, Dishwasher, Disposal, Freezer, Microwave, Range, Refrigerator/Freezer, Self Cleaning Oven, Tankless Water Heater
Equipment : Auto Garage Door, Cooktop - Gas, Dishwasher, Disposal, Freezer, Home Automation, Microwave, Range, Refrigerator/Freezer, Self Cleaning Oven, Smoke Detector, Tankless Water Heater, Washer/Dryer Hookup
Door Features: Window Coverings
Windows Features: Window Coverings
Flooring : Tile
Levels : 1
LaundryFeatures : Washer/Dryer Hookup, Laundry in Residence, Laundry Tub
Other Structures: Tennis Court(s)
PROPERTY DETAILS
Street Address: 15983 TALON TER
City: Punta Gorda
State: Florida
Postal Code: 33982
County: Charlotte
MLS Number: 224053440
Year Built: 2023
Courtesy of Local Real Estate LLC
City: Punta Gorda
State: Florida
Postal Code: 33982
County: Charlotte
MLS Number: 224053440
Year Built: 2023
Courtesy of Local Real Estate LLC











































 Courtesy of TOWN & COUNTRY PROPERTIES OF FL
Courtesy of TOWN & COUNTRY PROPERTIES OF FL
