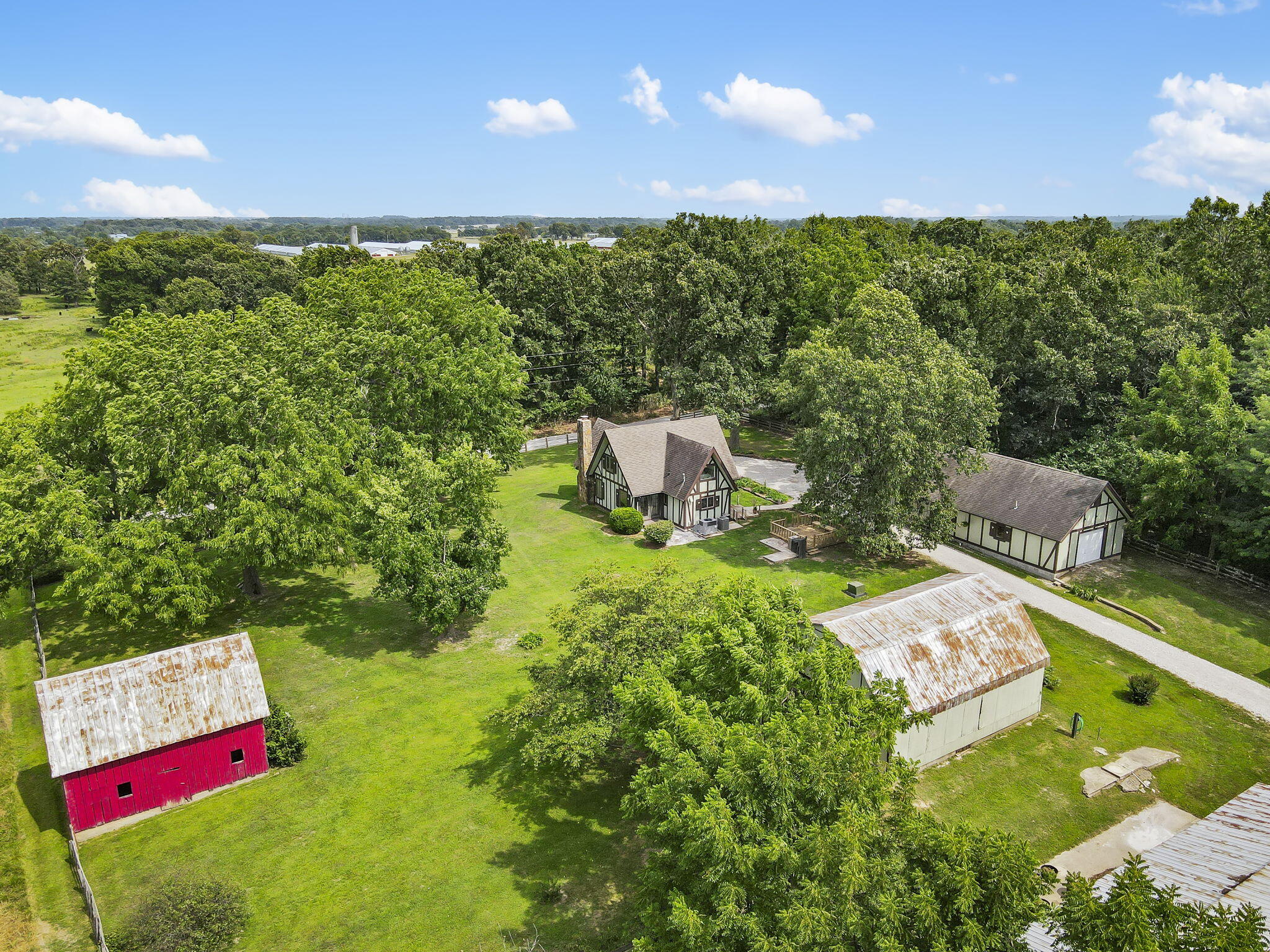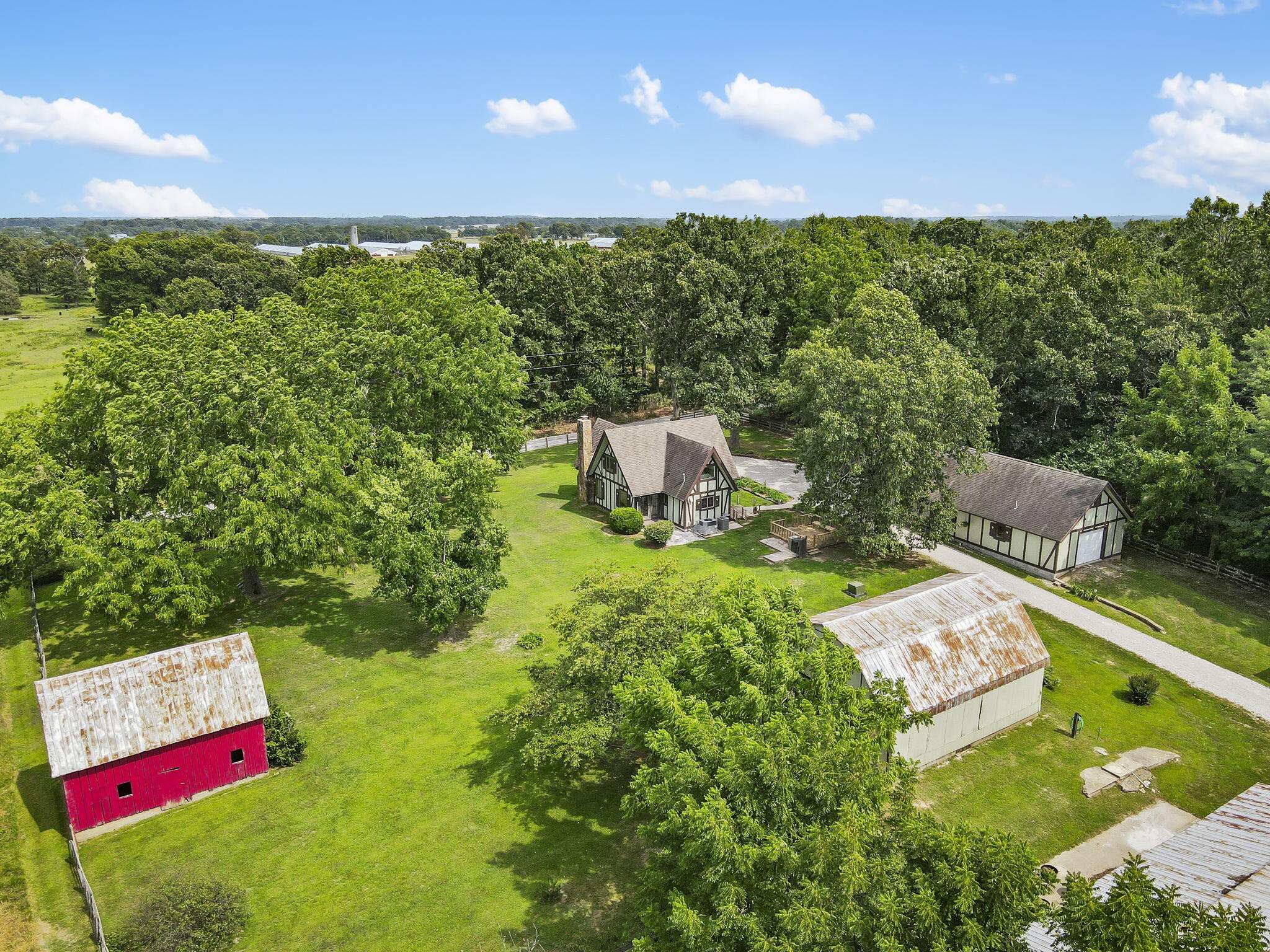Contact Us
Details
Welcome to Stonegate Cottage, a Tudor Cottage set on 40 acres in the heart of the Ozarks! Recently updated with new LVP flooring, fresh paint, and updated appliance and fixtures. New HVAC in 2020. This versatile property appeals to homesteaders, nature lovers, and potential farm to table, or Airbnb hosts alike. Featuring pastures, wooded acreage, a pond, and well-maintained gardens with mature walnut and oak trees create an atmosphere of charm and serenity. Fruit-bearing plants, including elderberries, raspberries, blackberries, and figs, perfect for farm-to-table enthusiasts. The second cottage includes a guest suite, kitchen, and a spacious shop building, ideal for hosting gatherings or pursuing creative endeavors. Outbuildings such as horse stables, a feed barn, a chicken coop, and sheds provide ample space for various activities and potential livestock. A Dutch-style barn adds timeless elegance to the property. Enjoy breathtaking sunsets and the sweet melodies of nature from this countryside retreat. With its potential as an Airbnb destination, Stonegate Cottage offers both a serene lifestyle and an entrepreneurial opportunity. Whether you're seeking a dream home or an investment, this property delivers the best of both worlds.PROPERTY FEATURES
Water Source :
Well - Private
Sewer Source :
Septic Tank
Parking Features:
Workshop in Garage, Storage, RV Carport, Private, Parking Spaces, Heated Garage, Gravel, Gated, Garage Faces Rear, Garage Door Opener, Driveway, Covered, Additional Parking
Parking Total:
9
Fencing :
Wood, Barbed: 5 Wire, Full
Accessibility Features:
Therapeutic Whirlpool
Exterior Features:
Garden, Rain Gutters, Second Residence, Storm Door(s)
Lot Features :
Wooded/Cleared Combo, Pond, Pasture, Mature Timber, Landscaping, Acreage, Corner, Horses Allowed, Rolling, Trees, Wooded
Road Frontage Type :
County Road
Road Surface Type :
Street - Chip/Seal
Architectural Style :
2 Story, Cottage, Tudor
Above Grade Finished Area:
2523
Below Grade Finished Area:
0
Cooling:
Central, Heat Pump, Ceiling Fans, Wall Unit
Heating :
Central, Fireplace, Forced Air, Heat Pump, Other - See Remarks
Construction Materials:
Wood Frame, Wood Siding, Hard Board Siding, Stone
Interior Features:
Laminate Counters, Beamed Ceilings, Walk-In Closet(s), Smoke Detector(s), In-Law Floorplan, Jetted Tub, Soaking Tub, W/D Hookup, Walk-In Shower
Fireplace Features:
Stone, Wood Burning, Family Room, Glass Doors
Appliances :
Tankless Water Heater, Instant Hot Water, Convection Oven, Cooktop-Electric, Microwave, Dishwasher, Disposal
Windows Features:
Double Pane Windows, Shutters
Flooring :
Carpet, Concrete Stained, Laminate, Tile, Vinyl
Other Structures:
Stable(s), Outbuilding, Machine Shed, Barn(s), Pole Barn, Machine & Equipment Building, Livestock Barn, Barn - Horse, Barn - Feed, Barn - Hay, Corrals, Other Small Building, Chicken House, RV/Boat Storage, Storage Shed
PROPERTY DETAILS
Street Address: 10239 Farm Road 1035
City: Purdy
State: Missouri
Postal Code: 65734
County: Barry
MLS Number: 60264211
Year Built: 1986
Courtesy of Realty ONE Group Grand West Plains
City: Purdy
State: Missouri
Postal Code: 65734
County: Barry
MLS Number: 60264211
Year Built: 1986
Courtesy of Realty ONE Group Grand West Plains









































































 Courtesy of EXP Realty LLC
Courtesy of EXP Realty LLC
