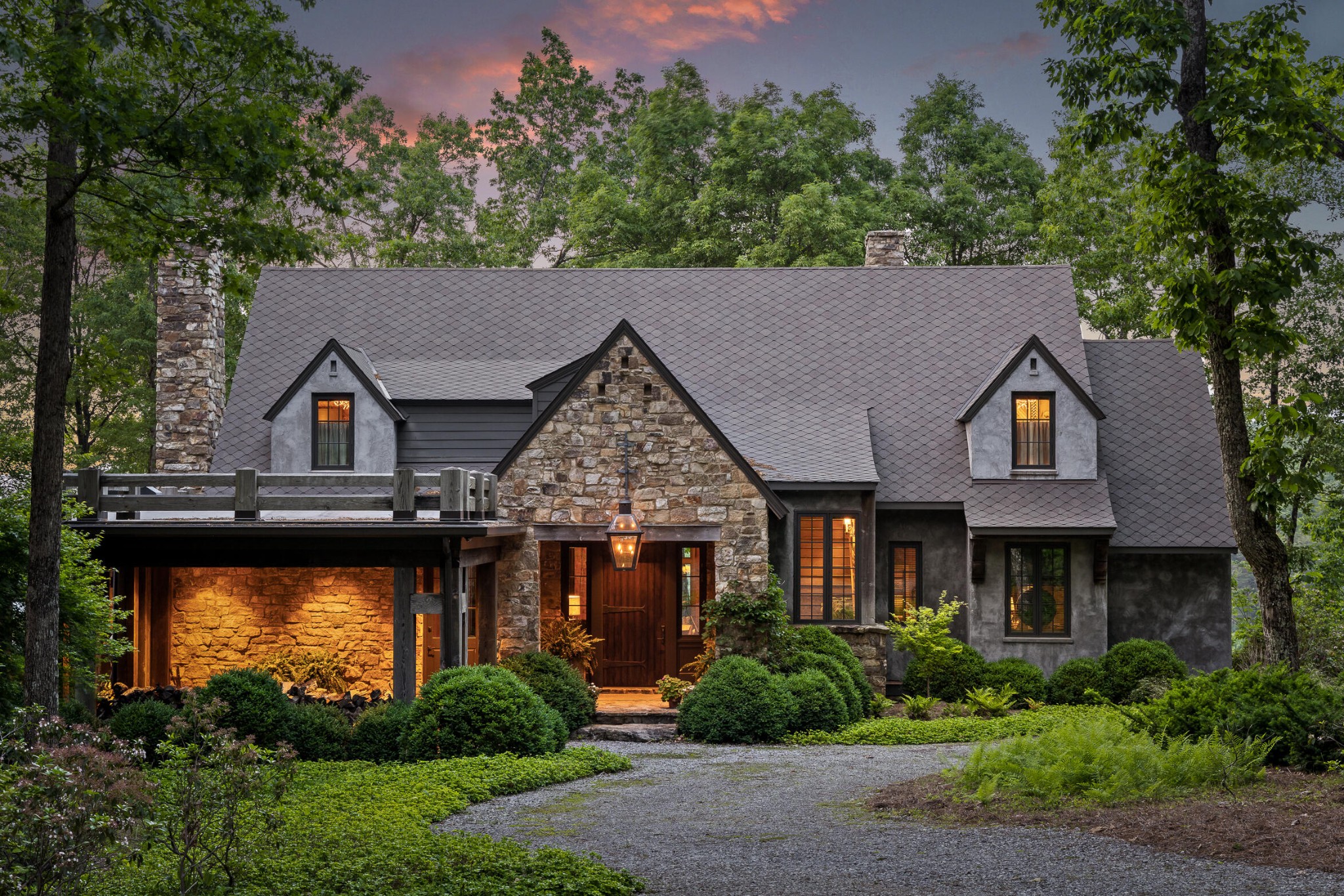Contact Us
Details
Welcome to your dream home! This stunning 2,700+ sq ft, 4-bedroom, 2.5-bathroom residence offers an incredible blend of comfort and style, all set on a generous 5-acre lot. Enjoy the tranquility of country living with modern conveniences and spectacular view of Lookout Mountain.Step inside to find a spacious great room featuring a cozy fireplace, perfect for relaxing evenings. The gourmet kitchen is equipped with abundant cabinets, providing ample storage and making meal prep a breeze. In addition, there is a separate dining area and a breakfast nook. The large master bedroom boasts a tray ceiling and newly installed hardwood floors, creating a luxurious retreat. The fourth bedroom, located above the garage, is ideal for a home office, playroom, man cave, or guest suite. Recent updates include new plumbing, a new HVAC system, fresh paint, and beautiful tile work.Outside, the property offers 5 acres of level, usable land, perfect for outdoor activities. The fenced garden spot is ideal for growing your favorite plants and vegetables, as well as a chicken coop. Enjoy breathtaking views of Lookout Mountain from the covered front porch, a perfect spot for morning coffee or evening relaxation. Entertain with ease in your sun room or on the back deck. An attached 2-car garage and a detached workshop/garage provide plenty of space for vehicles, tools, and projects. This property combines the best of indoor and outdoor living, providing a serene retreat while being close to amenities. Don't miss the opportunity to make this beautiful house your home!-- Encapsulated Crawl SpacePROPERTY FEATURES
Utilities :
Electricity Available
Water Source :
Public
Sewer Source :
Septic Tank
Parking Features:
Garage Door Opener
2
Garage Spaces
Fencing :
Fenced
Exterior Features:
Private Yard
Lot Features :
Wooded
Patio And Porch Features :
Deck, Patio, Porch, Porch - Covered
Above Grade Finished Area:
2783
Below Grade Finished Area:
0
Cooling:
Central Air, Electric
Heating :
Central, Electric, Natural Gas
Construction Materials:
Brick, Stone, Vinyl Siding
Interior Features:
Breakfast Nook, Double Vanity, High Ceilings, Open Floorplan, Primary Downstairs, Separate Dining Room, Separate Shower, Walk-In Closet(s), Whirlpool Tub
Fireplace Features:
Den, Family Room, Gas Log
Fireplaces Total :
1
Appliances :
Washer, Refrigerator, Microwave, Electric Water Heater, Dryer, Double Oven, Dishwasher
Windows Features:
Insulated Windows
Flooring :
Carpet, Hardwood, Tile, Vinyl
Levels :
Two
LaundryFeatures :
Electric Dryer Hookup, Gas Dryer Hookup, Laundry Room, Washer Hookup
PROPERTY DETAILS
Street Address: 2404 Cave Springs Road
City: Rising Fawn
State: Georgia
Postal Code: 30738
County: Dade
MLS Number: 1397336
Year Built: 2006
Courtesy of BHHS Southern Routes Realty
City: Rising Fawn
State: Georgia
Postal Code: 30738
County: Dade
MLS Number: 1397336
Year Built: 2006
Courtesy of BHHS Southern Routes Realty



















































 Courtesy of Greater Downtown Realty dba Keller Williams Realty
Courtesy of Greater Downtown Realty dba Keller Williams Realty
