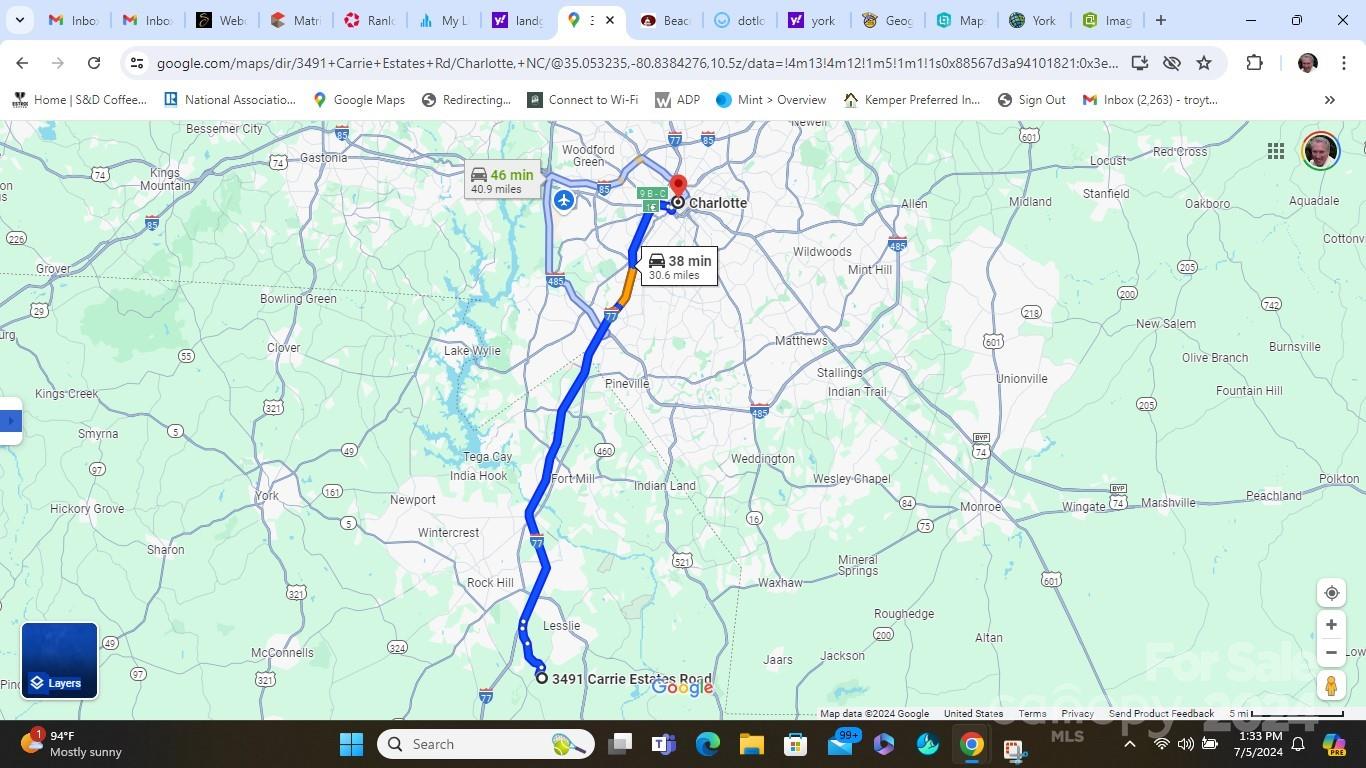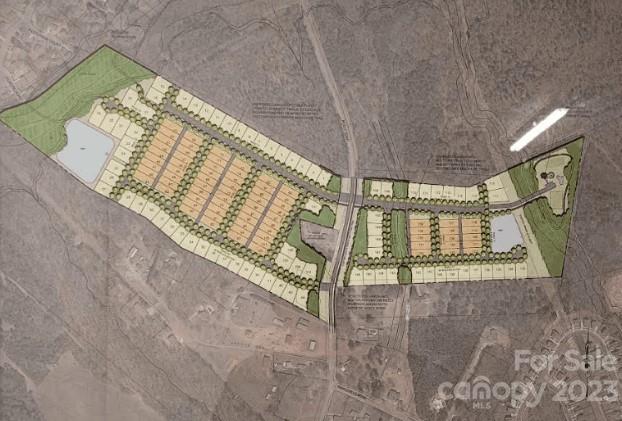Contact Us
Details
Brand new construction just minutes from downtown Rock Hill! Beautifully built with an open floor plan to maximize the space. The living room is open to the dining area and an island kitchen featuring granite counters, a pantry, and stainless appliances including a stove, dishwasher, and microwave. A second walk-in pantry is down the hallway, as well as two nicely sized guest bedrooms, the full guest bathroom with a single vanity and shower/tub combination, and a spacious laundry room. The primary bedroom is at the end of the hall. It is the largest bedroom and boasts a deep walk-in closet and private en-suite. The en-suite includes a double vanity with granite counters, a linen closet, and shower/tub combination. Central heat and air conditioning and everything is electric.PROPERTY FEATURES
Room Count : 9
Water Source : City
Sewer System : Public Sewer
Parking Features :
Road Surface Type : Concrete
Heating : Central
Construction Type : Site Built
Construction Materials : Brick Partial
Foundation Details: Crawl Space
Laundry Features : Electric Dryer Hookup
Appliances : Dishwasher
Main Area : 1428 S.F
PROPERTY DETAILS
Street Address: 513 Chestnut Street
City: Rock Hill
State: South Carolina
Postal Code: 29730
County: York
MLS Number: 4201556
Year Built: 2024
Courtesy of Carolina Farms & Estates, LLC
City: Rock Hill
State: South Carolina
Postal Code: 29730
County: York
MLS Number: 4201556
Year Built: 2024
Courtesy of Carolina Farms & Estates, LLC
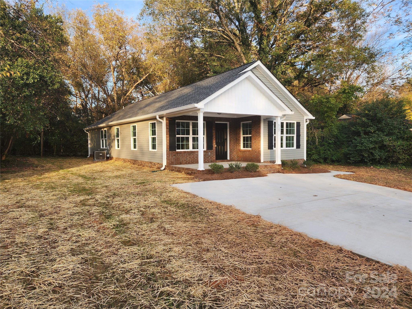
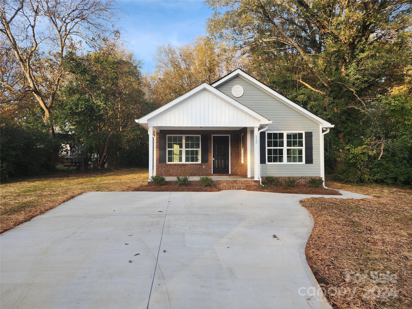
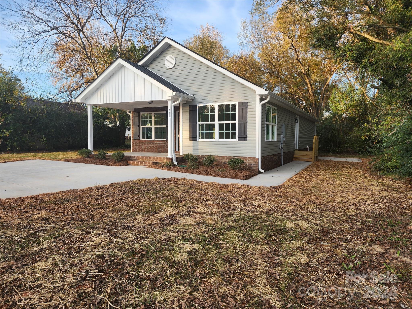
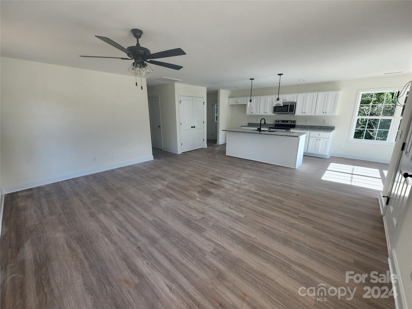
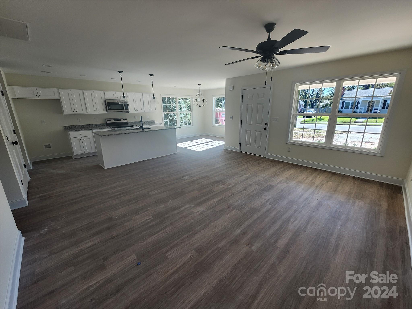
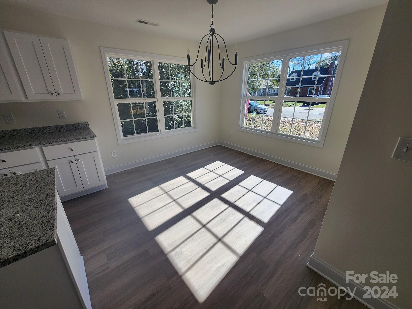
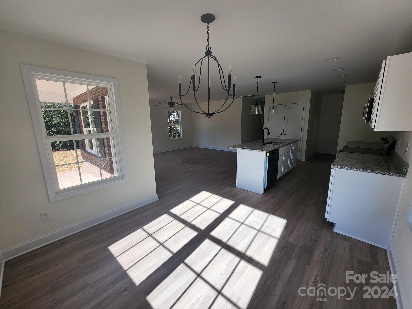
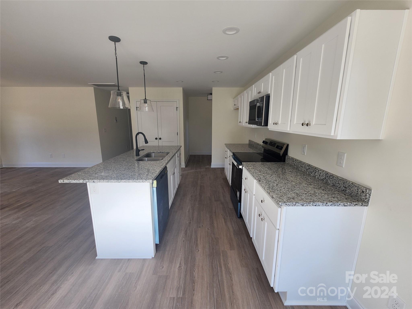
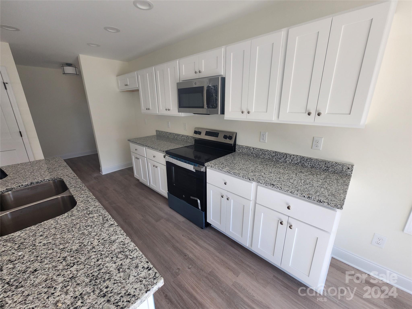
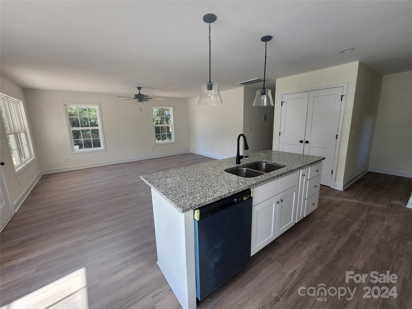
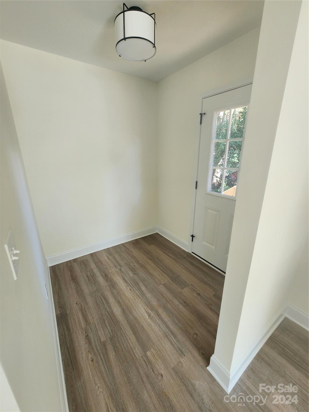
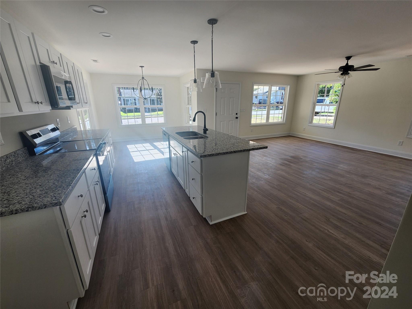
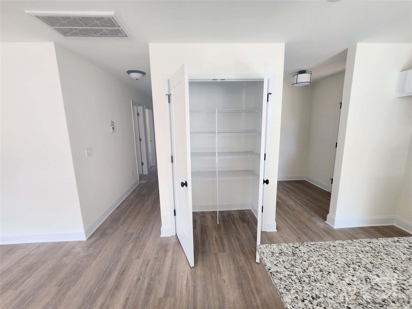
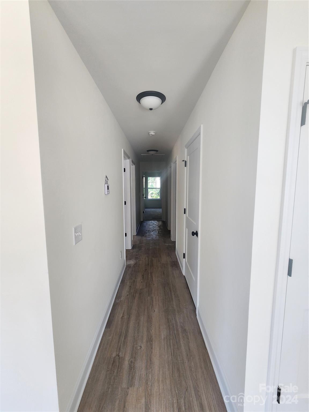
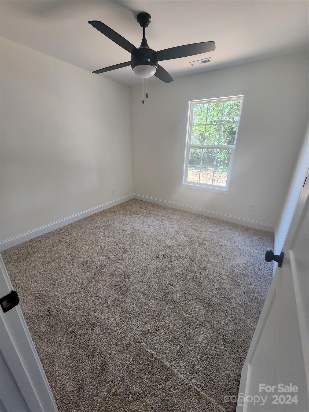
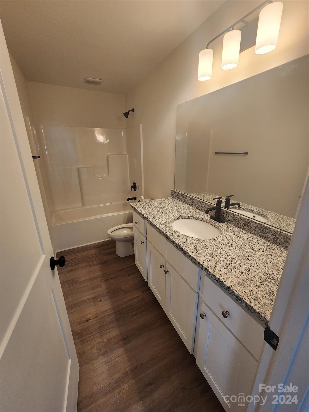
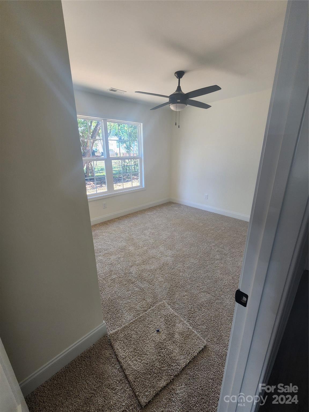
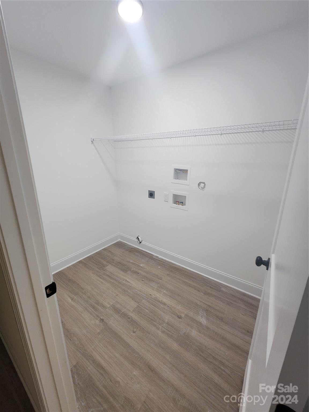
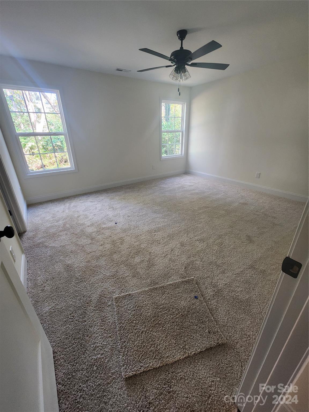
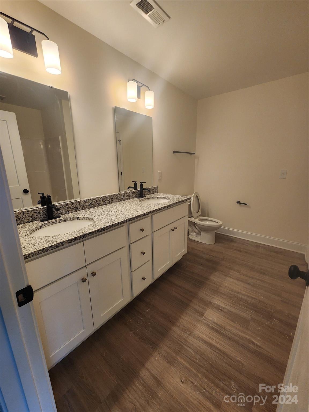
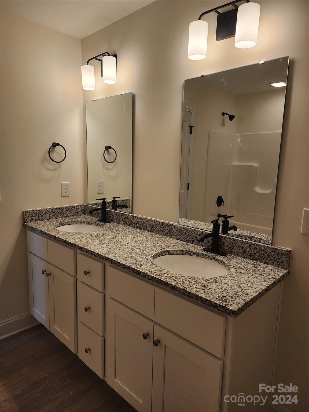
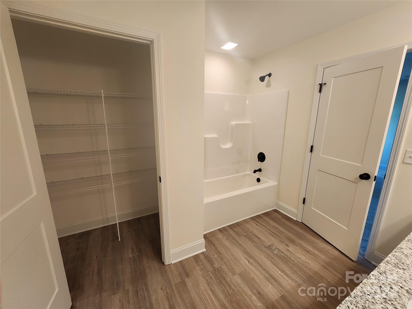
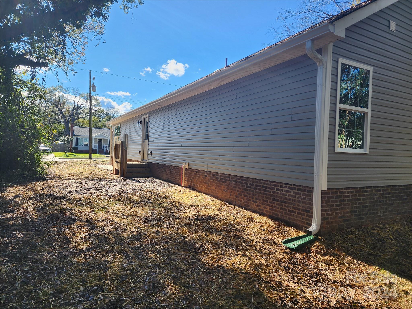
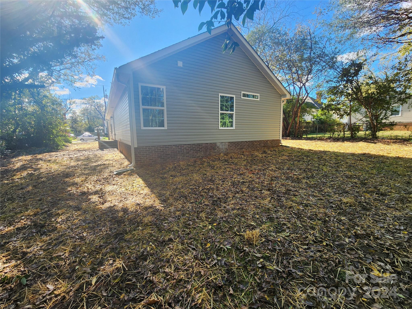
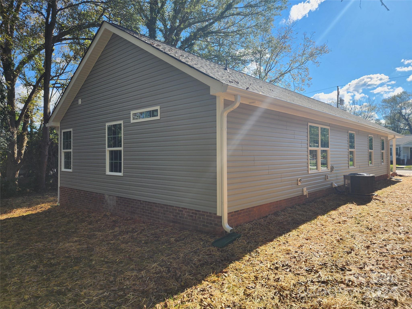
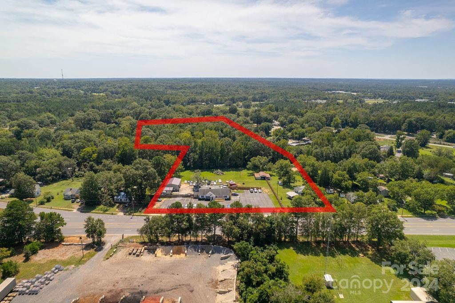
 Courtesy of Horizon Realty Carolinas
Courtesy of Horizon Realty Carolinas