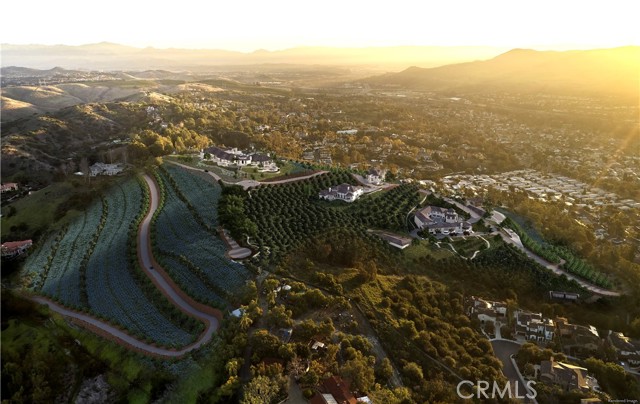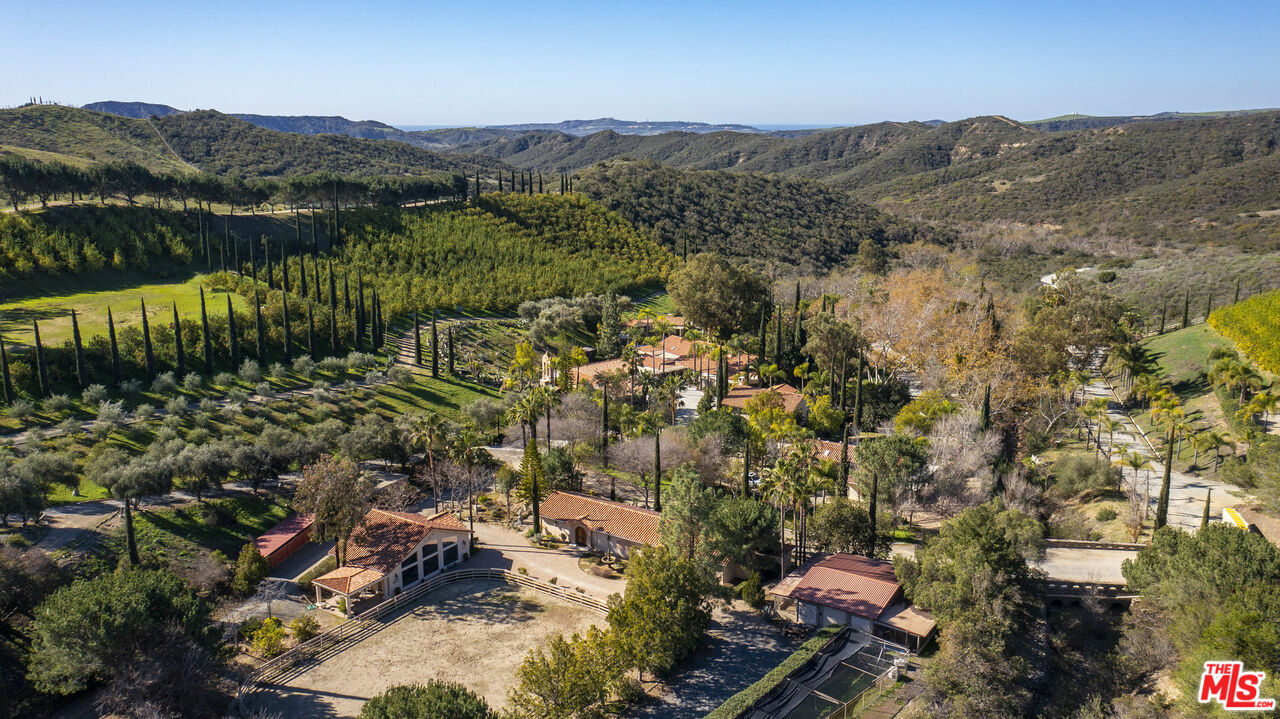Contact Us
Details
Hilltop Spanish Hacienda in the Heart of San Juan Capistrano. 180-degree views with privacy at the same time. Ocean, sunrise, mountain, city lights, hills, trails and more. Truly one of a kind. This property has many possibilities...from a generational property, family compound, equestrian estate, retreat, and just minutes to the beach and harbor. Main house has five bedrooms, the Casita has two bedrooms and two bathrooms with full kitchen and laundry. The barn and bunkhouse have two bedrooms, a large living area, private bath, rear yard with built-in BBQ, views, and privacy. This extraordinary 5.5-acre equestrian-zoned estate offers seclusion while being in the heart of San Juan Capistrano. Walk to downtown San Juan Capistrano, bike to beaches and Dana Point Harbor. Enjoy over sixty miles of trails all accessible via nearby mountain biking, hiking and equestrian trails. Other structures include a massive greenhouse, workshop, convenient RV parking, several mini houses and A private gated entry that ensures security and exclusivity, while the property’s elevated position provides breathtaking views of the ocean, mountains, and the historic Mission Basilica. Equestrians will be captivated by the direct access to over sixty miles of riding trails. Ride to iconic locations like Salt Creek Beach, the Los Rios Historic District, San Juan Hills Golf Course, and Trabuco Creek Trail. The expansive grounds offer ample space to embrace ranch-style living, with endless possibilities to enhance this unique and special property. Do not miss this once-in-a-lifetime opportunity to own a remarkable piece of San Juan Capistrano. Properties like this are rare and may not be available again for years. Contact me today via call, text, or email for a private showing and make this dream estate your reality.PROPERTY FEATURES
Kitchen Features: Kitchen Open to Family Room,Tile Counters,Walk-In Pantry
Rooms information : Dressing Area,Entry,Family Room,Kitchen,Laundry,Living Room,Main Floor Bedroom,Primary Bathroom,Primary Bedroom,Primary Suite,Office,Sauna,Walk-In Closet,Walk-In Pantry,Workshop
Sewer: Septic Type Unknown
Water Source: Public
Uncovered Spaces: 4.00
Attached Garage : Yes
# of Garage Spaces: 4.00
# of Parking Spaces: 8.00
Security Features: Automatic Gate
Patio And Porch Features : Concrete,Covered,Deck,Patio,Tile
Lot Features: Agricultural,Agricultural - Tree/Orchard,Agricultural - Vine/Vineyard,Horse Property,Horse Property Improved,Horse Property Unimproved,Lot Over 40000 Sqft,Irregular Lot,Paved,Ranch,Secluded,Treed Lot
Fencing: Block,Chain Link,Masonry,Stucco Wall,Wood,Wrought Iron
Property Condition : Fixer,Repairs Cosmetic
Road Frontage: Access Road,Private Road
Road Surface: Paved,Privately Maintained
Parcel Identification Number: 12107060
Cooling: Has Cooling
Heating: Has Heating
Heating Type: Forced Air
Cooling Type: Central Air
Bathroom Features: Bathtub,Bidet,Shower,Shower in Tub,Exhaust fan(s)
Architectural Style : Craftsman,Custom Built,Spanish
Flooring: Carpet,Tile,Wood
Roof Type: Asphalt,Flat
Construction: Block,Concrete,Drywall Walls,Glass,Stucco
Year Built Source: Assessor
Fireplace Features : Family Room,Primary Bedroom
Common Walls: No Common Walls
Appliances: 6 Burner Stove,Built-In Range,Dishwasher,Disposal,Gas Oven,Water Heater
Door Features: French Doors
Laundry Features: In Garage,Individual Room,Washer Hookup
Eating Area: Area,Breakfast Counter / Bar,Breakfast Nook,Family Kitchen,Dining Room,In Kitchen,Country Kitchen
Laundry: Has Laundry
MLSAreaMajor: DO - Del Obispo
Other Structures: Barn(s),Greenhouse,Guest House,Guest House Detached,Sauna Private,Second Garage,Second Garage Attached,Second Garage Detached,Shed(s),Storage,Workshop
PROPERTY DETAILS
Street Address: 31301 Aguacate Road
City: San Juan Capistrano
State: California
Postal Code: 92675
County: Orange
MLS Number: LG24198881
Year Built: 1988
Courtesy of First Team Real Estate
City: San Juan Capistrano
State: California
Postal Code: 92675
County: Orange
MLS Number: LG24198881
Year Built: 1988
Courtesy of First Team Real Estate





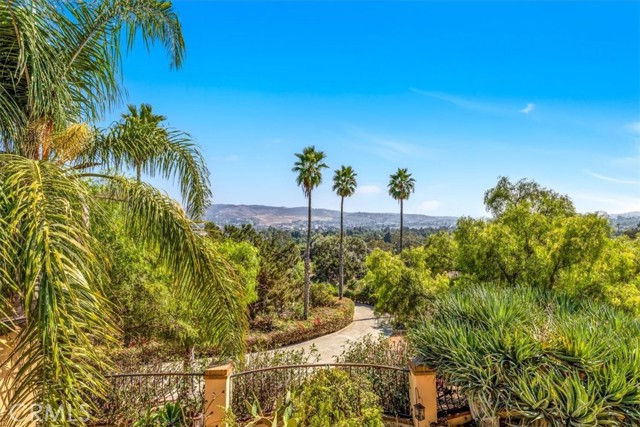
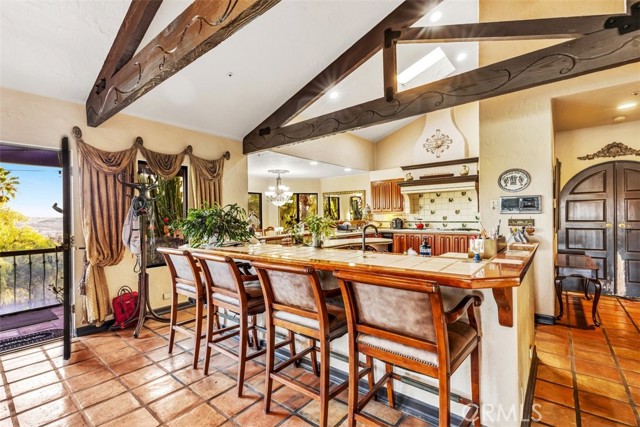
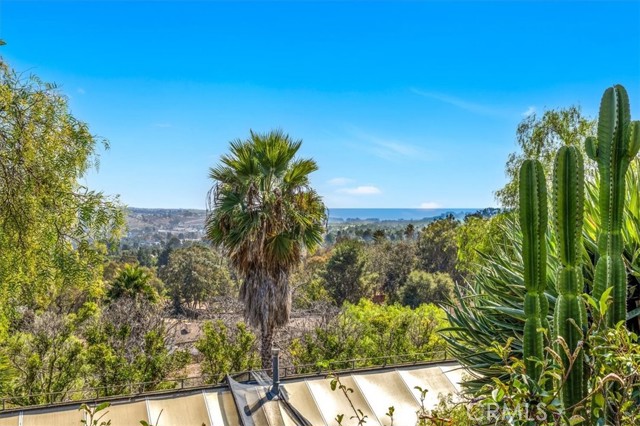






































 Courtesy of DOUGLAS ELLIMAN OF CALIFORNIA, INC.
Courtesy of DOUGLAS ELLIMAN OF CALIFORNIA, INC.