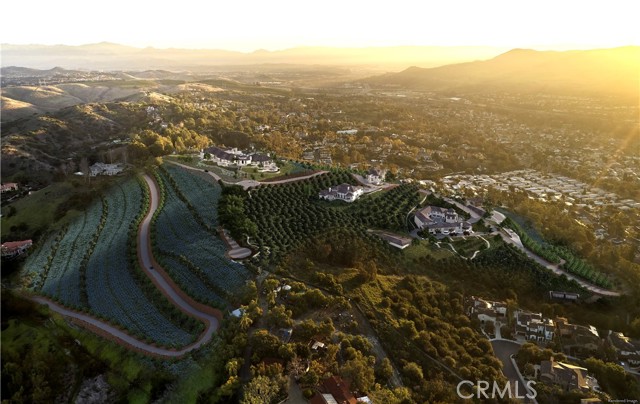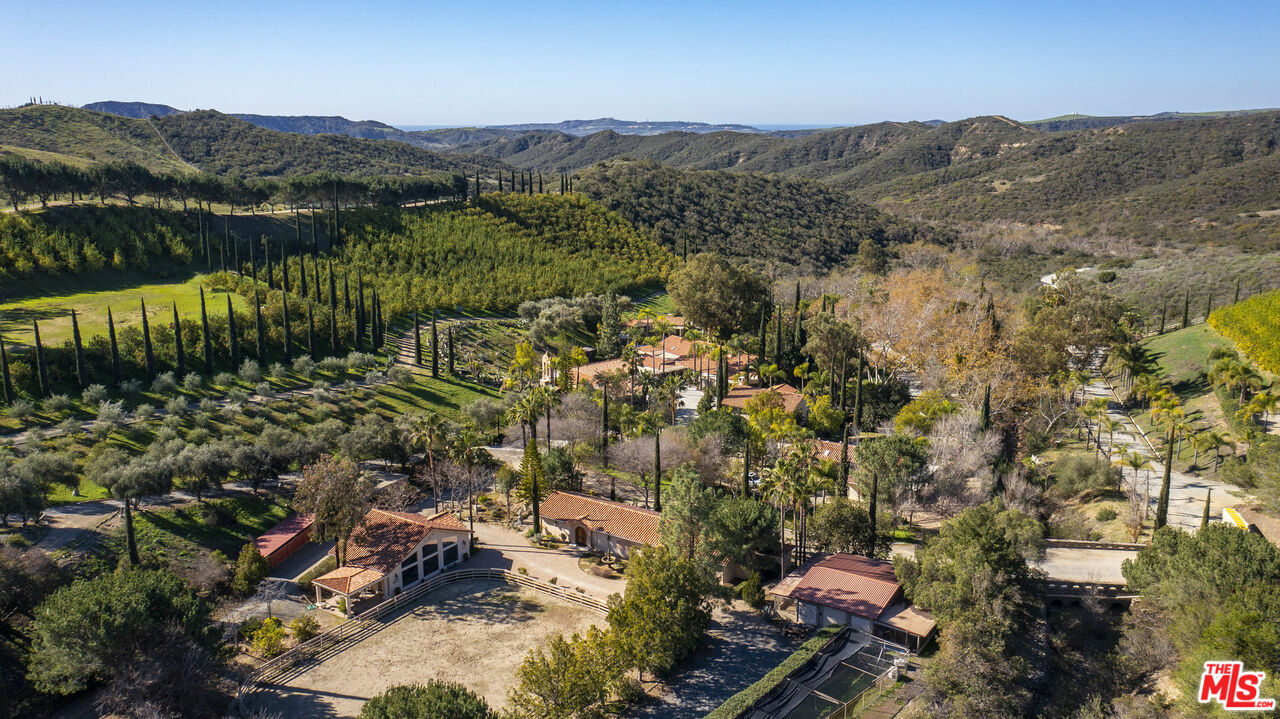Contact Us
Details
This stunning custom-built residence offers a unique opportunity to live in the prestigious, guard-gated Marbella Estates and Country Club community of San Juan Capistrano. With over 4,300 square feet of living space on a 10,500 sq ft cul-de-sac lot, this four bedroom home features an incredible view of the 5th fairway and a resort style backyard! As you step into the grand foyer, enjoy the open floor plan and expansive cathedral ceilings and skylights, a grand staircase and a a built in bar, creating a grand ambiance for entertaining! A spacious living room with floor to ceiling windows and doors provide a lot of natural light and easy access to the gorgeous outdoor space . The main floor also includes an en-suite guest bedroom and an adjacent library/office, rich with exquisite custom woodwork. A private dining room provides a more formal space for entertaining guests. The gourmet kitchen boasts top of the line appliances, including a stainless steel double oven, a wine cooler, refrigerator/freezer, dishwasher, 6-burner range, a walk in pantry, and a large center island. The kitchen flows seamlessly into a kitchen nook and a spacious family room, offering a cozy space for enjoying television and a beautiful fireplace . There are more french doors leading to the backyard. The master suite includes a fireplace, a walk-in closet, a luxurious bath featuring a separate tub and shower, dual vanities, and a spacious private balcony overlooking the lush green fairways. Outside, take in the breathtaking views from this resort-style, recently remodeled backyard featuring an oversizPROPERTY FEATURES
Water Source : Public
Sewer/Septic : Public Sewer
Association Amenities : Controlled Access,Guard,Security
Total Number of Parking Garage Spaces : 3
Total Number of Parking Spaces : 3
Parking Garage : Direct Garage Access,Garage - Three Door
Security Features : Gated Community,Security System,24 Hour Security,Gated with Guard,Security Lights,Wired for Alarm System,Carbon Monoxide Detectors
Accessibility Features : 2+ Access Exits,Parking
View : Golf Course,Mountains/Hills
Architectural Style : Mediterranean/Spanish
Telecommunications : Intercom
Cooling : Central Forced Air
Heat Equipment : Baseboard,Zoned Areas,Fireplace,Forced Air Unit,Passive Solar
Heat Source : Natural Gas,Solar
Interior Features : Balcony,Bar,Ceramic Counters,Granite Counters,Pantry,Recessed Lighting,Wet Bar,Vacuum Central
Fireplace Features : FP in Family Room,FP in Living Room,Patio/Outdoors,Fire Pit,Gas
Flooring : Wood
Equipment: Dishwasher,Disposal,Microwave,Refrigerator,Solar Panels,6 Burner Stove,Convection Oven,Double Oven,Freezer,Ice Maker,Recirculated Exhaust Fan,Self Cleaning Oven,Barbecue,Water Purifier
Laundry Utilities : Electric,Washer Hookup
Laundry Location : Laundry Room
Miscellaneous : Suburban
PROPERTY DETAILS
Street Address: Address not disclosed
City: San Juan Capistrano
State: California
Postal Code: 92675
County: Orange
MLS Number: OC24177694
Year Built: 1991
Courtesy of Compass
City: San Juan Capistrano
State: California
Postal Code: 92675
County: Orange
MLS Number: OC24177694
Year Built: 1991
Courtesy of Compass








































 Courtesy of DOUGLAS ELLIMAN OF CALIFORNIA, INC.
Courtesy of DOUGLAS ELLIMAN OF CALIFORNIA, INC.
