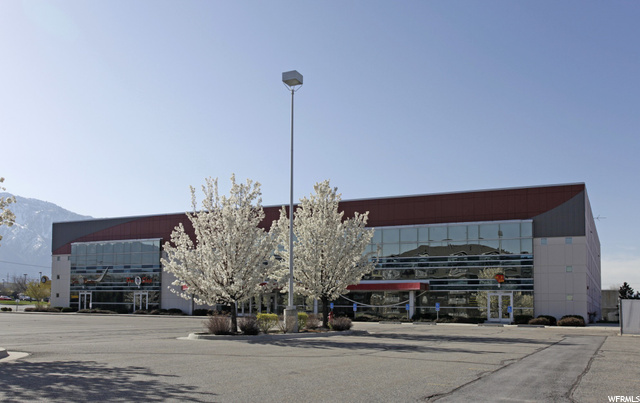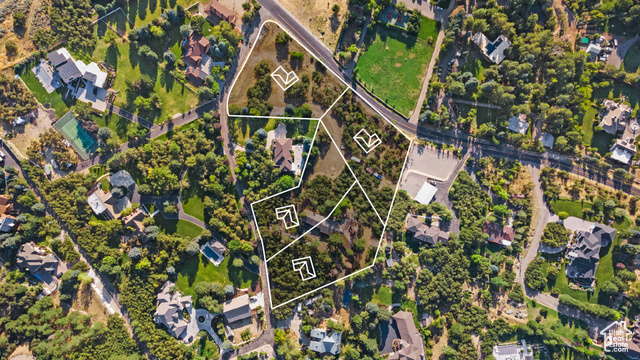Contact Us
Details
Experience luxury single-story living in the highly sought after Willow Creek Country Club Estates neighborhood. Situated on a private, gated cul-de-sac, this true ranch style home offers incredible mountain views in one of the East Bench's hidden gem neighborhoods. The west wing of the home features a spacious primary bedroom suite with a large walk-in closet, oversized bathroom with double vanity, separate steam shower and tub, and a great "flex-space" room perfect for a home gym, home office or many other uses. In the east wing you will find three large guest bedrooms, two of them with on-suite bathrooms and walk-in closets. Additionally, there is a dedicated office with built-in desks and shelving. Between the two wings of the home, you will find an updated kitchen with GE Monogram appliances and an eat-in island that opens up to a large dining area and a step down living room with soaring ceilings. The foyer has an amazing waterfall feature and large coat closet. Step outside to a private oasis with a huge covered patio and a perfectly landscaped, and very private, backyard. Top it all off with an oversized three-car garage, newly installed Jellyfish outdoor lighting, a tankless water heater, circular driveway, beautiful all-around landscaping and secluded front patio, and you have found your next home! Homes in this exclusive neighborhood do not come on the market very often. Square footage figures are provided as a courtesy estimate only. Buyer is advised to obtain an independent measurement.PROPERTY FEATURES
Master BedroomL evel : Floor: 1st
Vegetation: Landscaping: Full,Mature Trees
Utilities : Natural Gas Connected,Electricity Connected,Sewer Connected,Water Connected
Water Source : Culinary
Sewer Source : Sewer: Connected
Community Features: Controlled Access,Gated,Pets Permitted,Snow Removal
Parking Total: 9
6 Open Parking Spaces
3 Garage Spaces
3 Covered Spaces
Accessibility Features: Single Level Living
Exterior Features: Entry (Foyer),Lighting,Patio: Covered,Porch: Open,Skylights,Sliding Glass Doors
Lot Features : Cul-De-Sac,Fenced: Part,Road: Paved,Secluded,Sprinkler: Auto-Full,Terrain: Grad Slope,Terrain: Steep Slope,View: Mountain
Patio And Porch Features : Covered,Porch: Open
Roof : Asphalt
Architectural Style : Rambler/Ranch
Property Condition : Blt./Standing
Current Use : Single Family
Single-Family
Zoning Description: 1121
Cooling: Yes.
Cooling: Central Air
Heating: Yes.
Heating : Gas: Central
Construction Materials : Brick,Stucco
Construction Status : Blt./Standing
Topography : Cul-de-Sac, Fenced: Part, Road: Paved, Secluded Yard, Sprinkler: Auto-Full, Terrain, Flat, Terrain: Grad Slope, Terrain: Steep Slope, View: Mountain
Interior Features: Bath: Master,Bath: Sep. Tub/Shower,Closet: Walk-In,Den/Office,Range/Oven: Built-In,Granite Countertops
Fireplace Features: Insert
Fireplaces Total : 1
Appliances : Microwave,Range Hood,Refrigerator,Water Softener Owned
Windows Features: Blinds
Flooring : Concrete
LaundryFeatures : Electric Dryer Hookup
Other Equipment : Alarm System,Fireplace Insert
Above Grade Finished Area : 3809 S.F
PROPERTY DETAILS
Street Address: 2755 E WATER VISTA WAY
City: Sandy
State: Utah
Postal Code: 84093
County: Salt Lake
MLS Number: 2006442
Year Built: 2006
Courtesy of Coldwell Banker Realty (Salt Lake-Sugar House)
City: Sandy
State: Utah
Postal Code: 84093
County: Salt Lake
MLS Number: 2006442
Year Built: 2006
Courtesy of Coldwell Banker Realty (Salt Lake-Sugar House)
Similar Properties
$11,250,000
$8,900,000
$6,000,000
5 bds
4 ba
4,984 Sqft
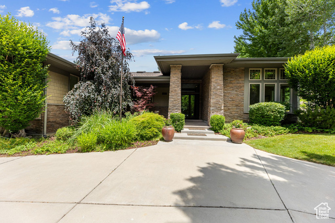
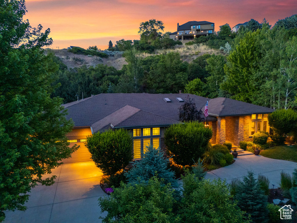
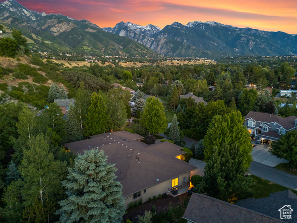
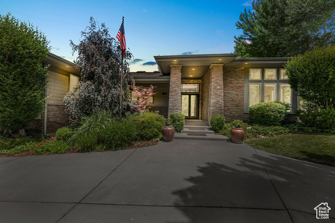
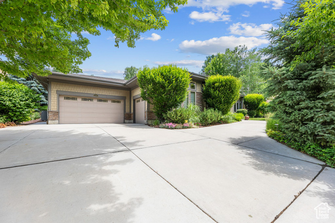
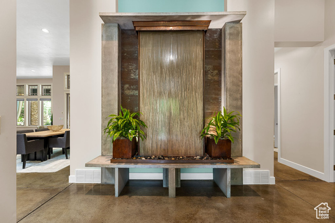
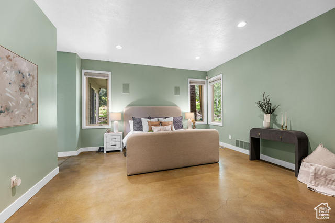
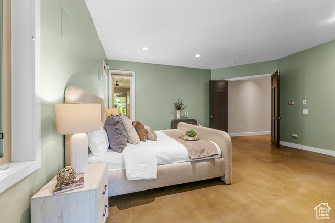
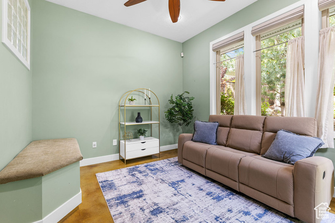
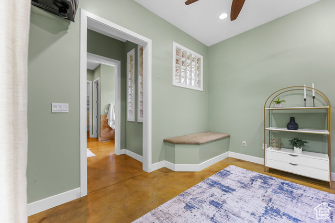
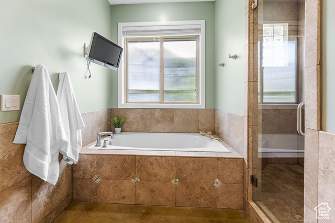
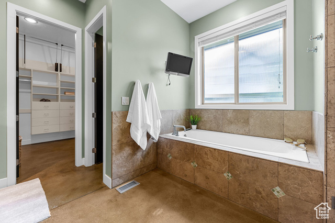
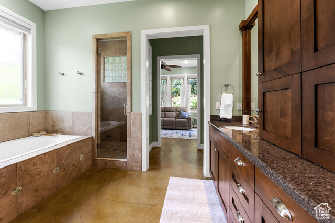
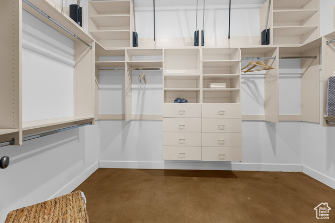
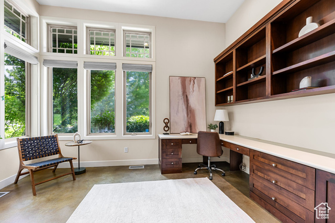
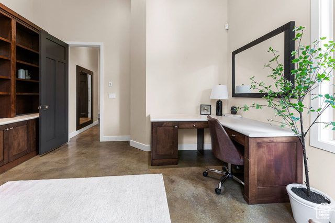
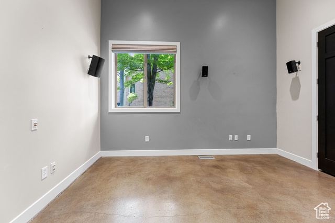
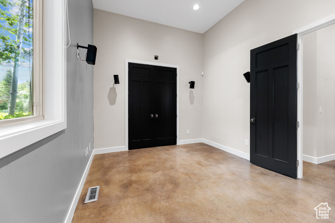
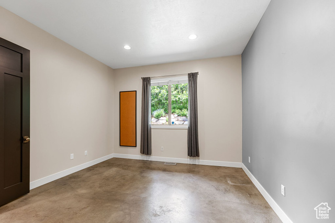
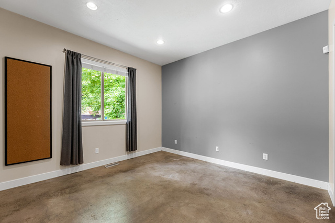
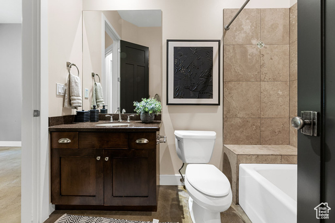
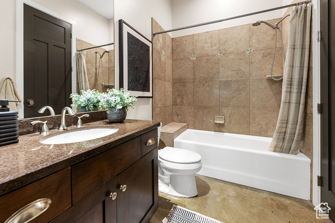
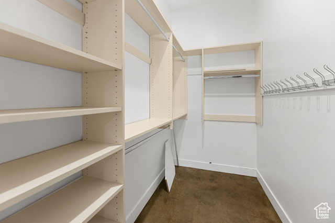
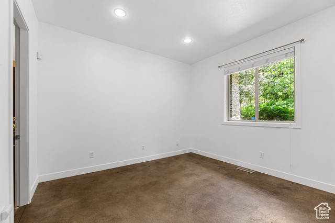
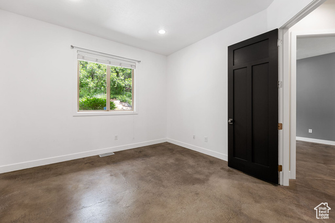
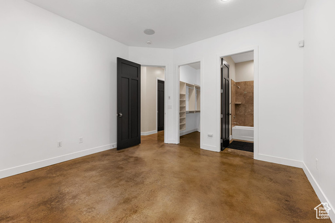
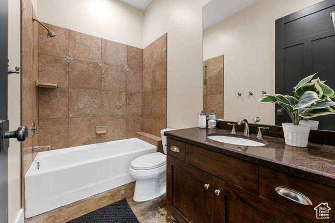
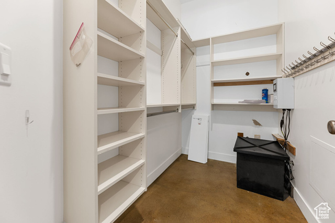
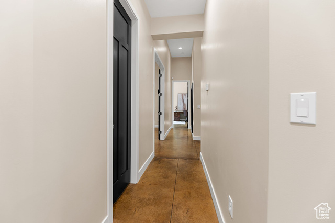
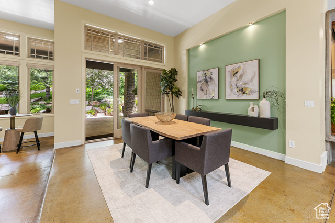
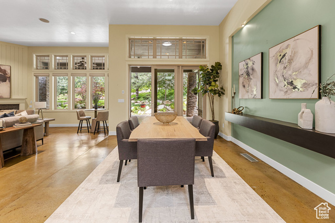
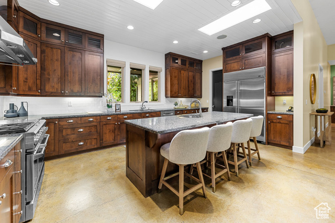
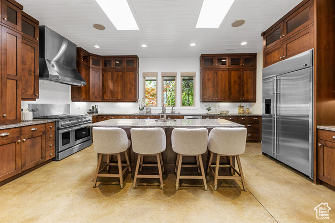
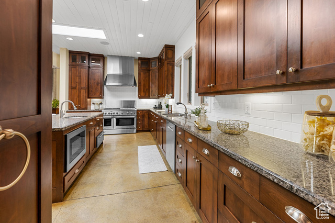
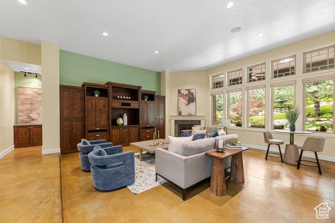
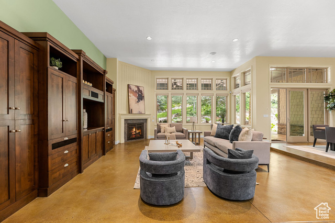
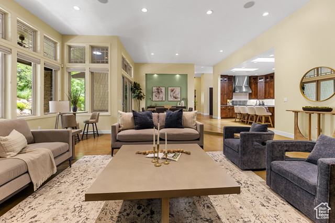
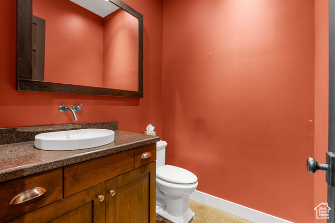
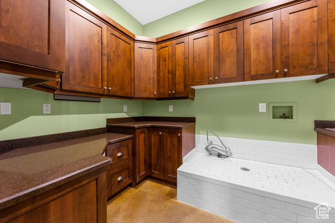
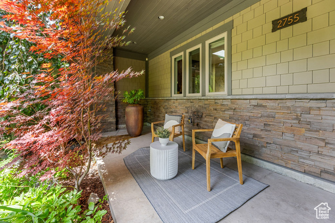
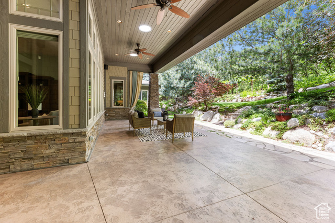
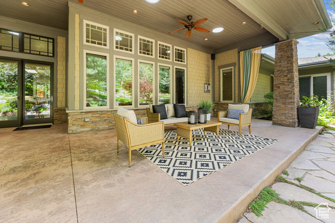
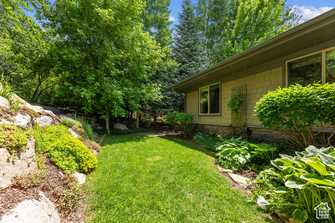
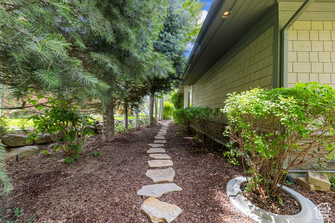
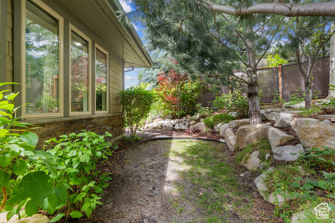
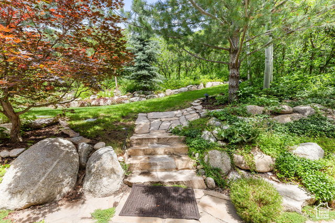
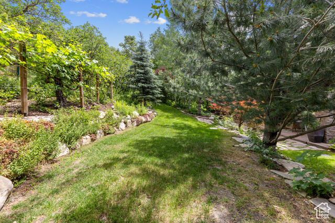
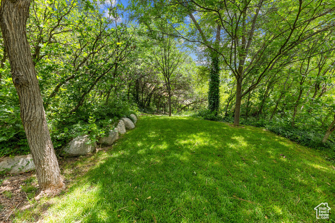
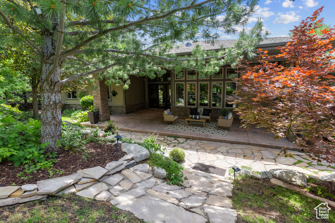
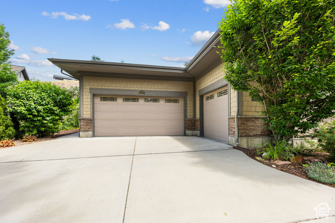
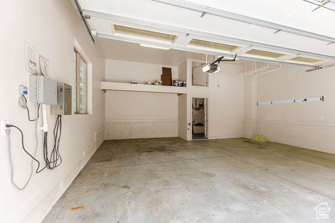
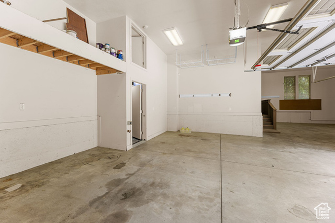
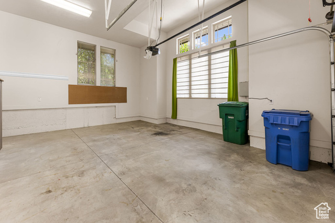
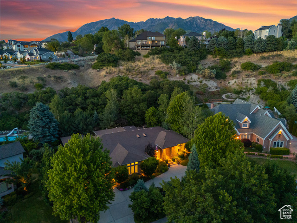
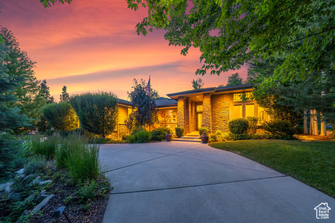
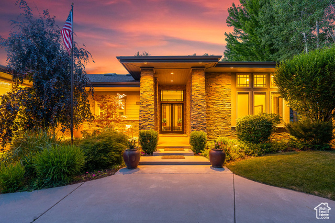
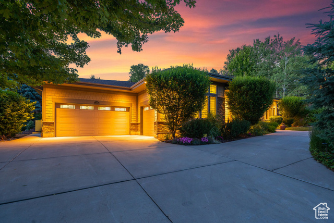
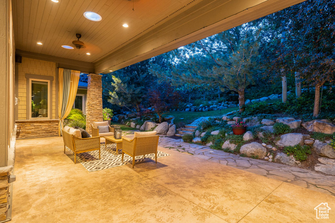
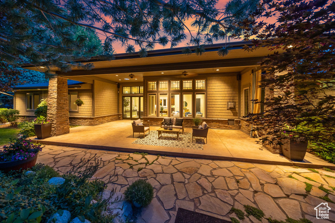
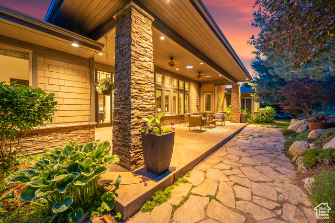
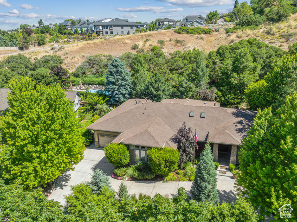
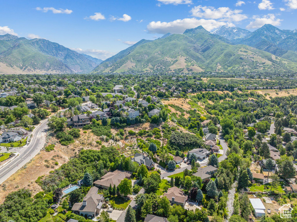
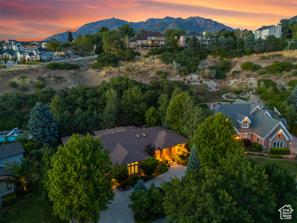
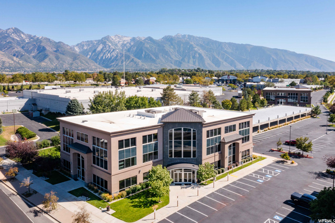
 Courtesy of Internet Properties Property Management
Courtesy of Internet Properties Property Management