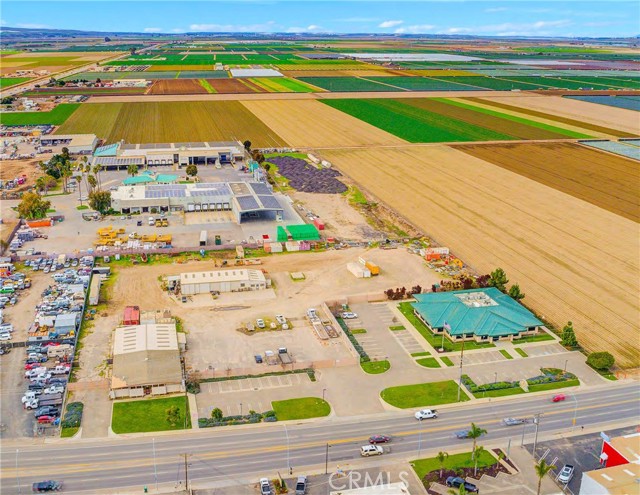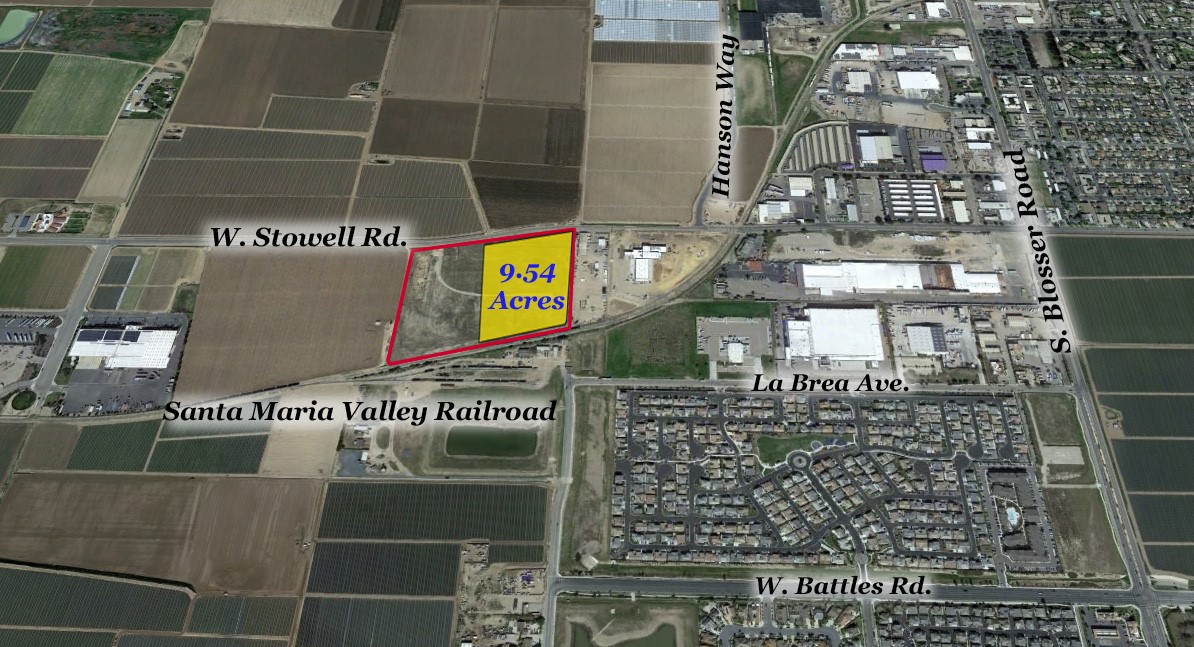Contact Us
Details
PRICE IMPROVEMENT! Welcome to your home sweet home in Foxenwoods Estates. This beautiful and classic Mediterranean-style house has 2,653 SqFt. of abundant living space and an expansive lot that sits on 16,000+ SqFt. of opportunity. The interior has wonderful natural light throughout and boasts 4 sizable bedrooms and 2¾ baths. Filled with endless character and potential, the main floor features two spacious living rooms, formal dining, a lovely kitchen, and a beautiful bar area for entertaining. In addition, there is a bedroom, laundry room, and a bathroom with a walk-in shower. The home offers plenty of storage space and has a two-car garage where you can work on all of your DIY projects! On the second level, you'll find the primary bedroom and ensuite, two bedrooms, and a full bathroom. The lot has ample space for an ADU, and pool, and includes boat/ RV parking; the possibilities are limitless in this amazing outdoor area! The backyard is adorned with mature fruit trees and plenty of room for a large garden for growing flowers or vegetables. This timeless home is situated on a cul-de-sac in a highly desirable neighborhood. It is known for its wonderful community spirit, and despite no HOA, residents get to enjoy exclusive Country Club amenities such as a pool and workout facility. Owned, loved, and taken extreme care, this house has been a wonderful home for many years. It has a history, having witnessed laughter, love, and many gatherings where beautiful memories were made. This place is ready for the next owner to move in and create their memories, continuing the legacy of warmth and charm that the home embodies. The house has a spacious patio for relaxing summer evenings, and plenty of character in every room. It is a home that eagerly awaits the next chapter. This home is a must-see!PROPERTY FEATURES
Kitchen Features: Kitchen Open to Family Room,Tile Counters
Rooms information : Entry,Family Room,Kitchen,Laundry,Living Room,Primary Bathroom,Primary Bedroom,Primary Suite
Sewer: Public Sewer
Water Source: Public
Association Amenities: Pool,Spa/Hot Tub,Outdoor Cooking Area
Attached Garage : Yes
# of Garage Spaces: 2.00
# of Parking Spaces: 2.00
Security Features: Carbon Monoxide Detector(s),Smoke Detector(s)
Accessibility Features: Parking
Patio And Porch Features : Concrete,Enclosed
Lot Features: Back Yard,Cul-De-Sac,Front Yard,Yard
Fencing: Wood
Road Surface: Paved
Parcel Identification Number: 111380023
Heating: Has Heating
Heating Type: Central
Bathroom Features: Bathtub,Shower,Shower in Tub,Double Sinks in Primary Bath,Tile Counters,Walk-in shower
Architectural Style : Mid Century Modern,Spanish
Flooring: Carpet,Laminate,Tile,Wood
Roof Type: Metal
Construction: Stucco
Year Built Source: Public Records
Fireplace Features : Family Room
Common Walls: No Common Walls
Appliances: Built-In Range,Dishwasher,Refrigerator,Water Heater
Door Features: French Doors
Laundry Features: Gas & Electric Dryer Hookup,Individual Room,Inside,Washer Hookup
Eating Area: Breakfast Nook,Dining Room
Laundry: Has Laundry
Inclusions :Refrigerator, Stove, Oven, Dishwasher, Washer and Dryer
Exclusions:Microwave
MLSAreaMajor: ORWE - SM/Orcutt West
Other Structures: Shed(s)
PROPERTY DETAILS
Street Address: 1111 Yorkshire Ct
City: Santa Maria
State: California
Postal Code: 93455
County: Santa Barbara
MLS Number: PI24129725
Year Built: 1978
Courtesy of BHGRE Haven Properties
City: Santa Maria
State: California
Postal Code: 93455
County: Santa Barbara
MLS Number: PI24129725
Year Built: 1978
Courtesy of BHGRE Haven Properties
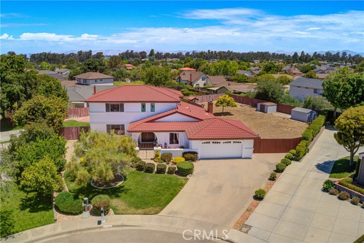
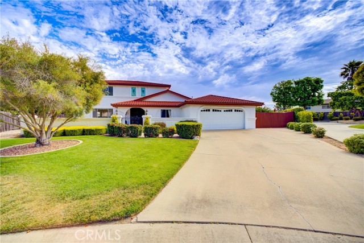
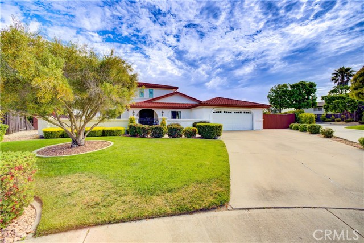
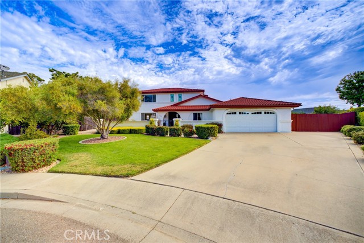

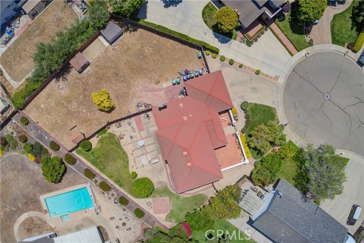
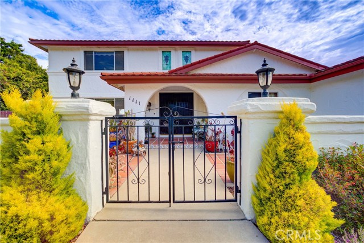
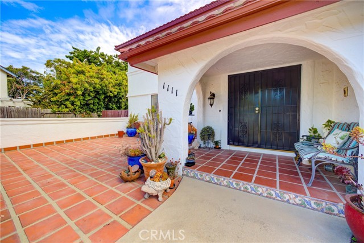
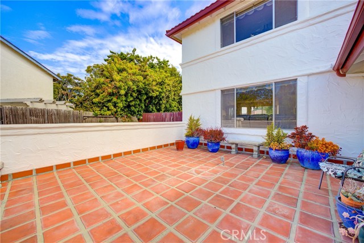
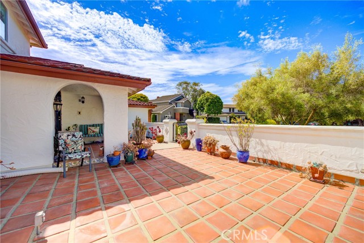

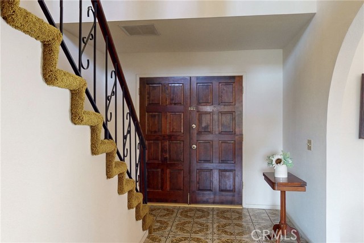
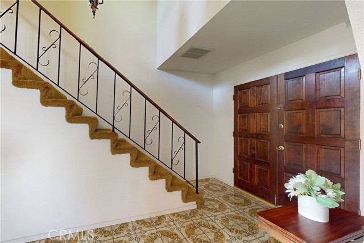




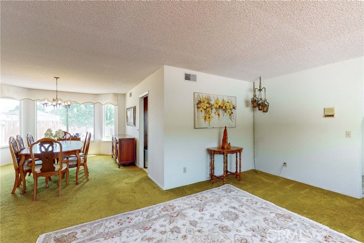

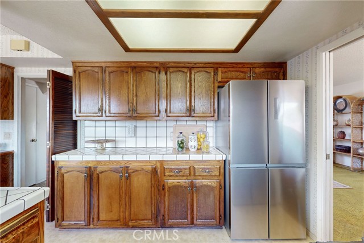

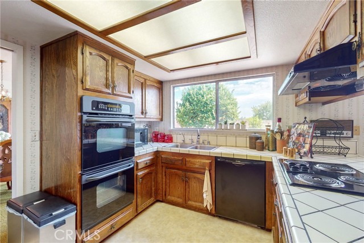
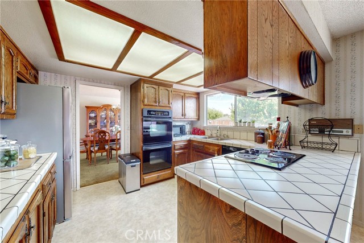


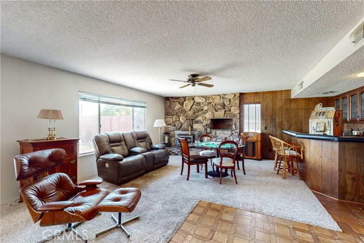
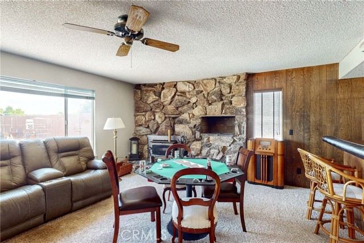

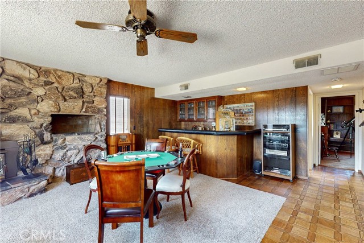


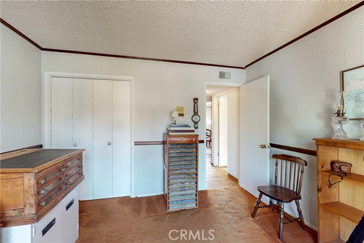

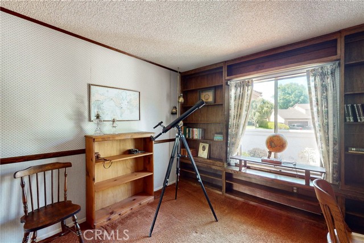
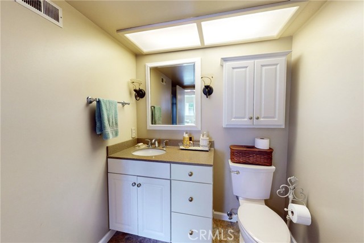

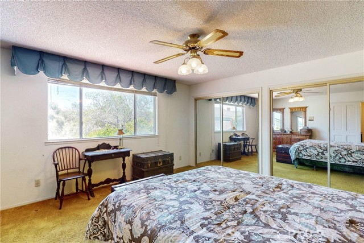

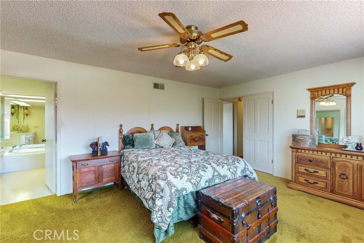
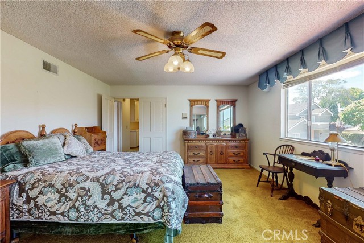
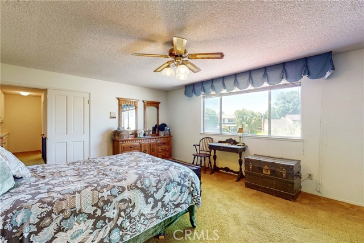
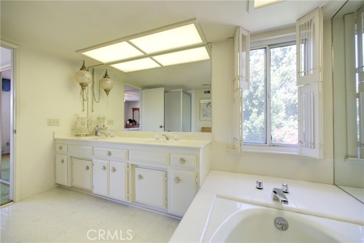


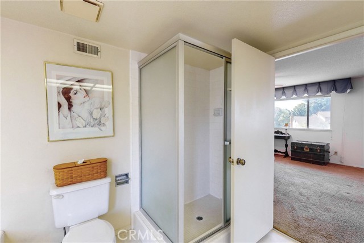




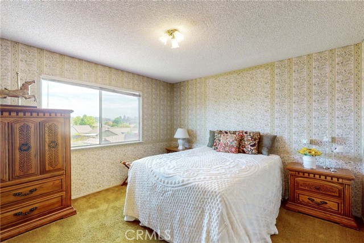
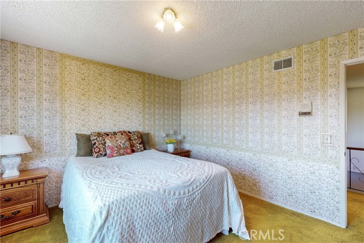
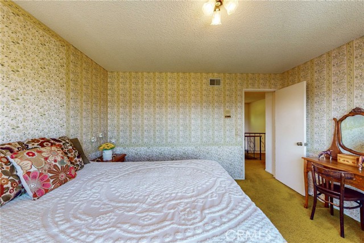
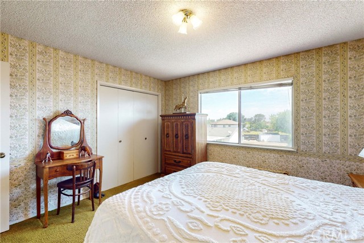
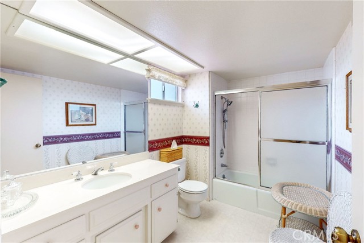




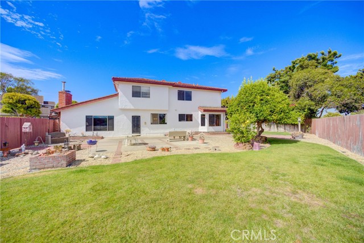
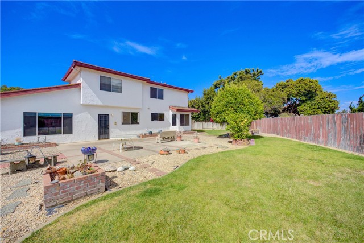



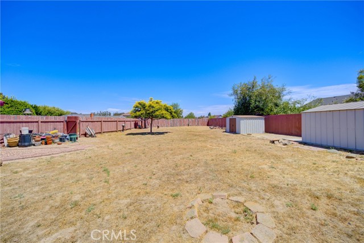



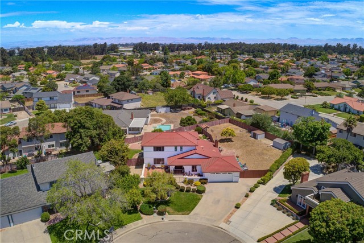



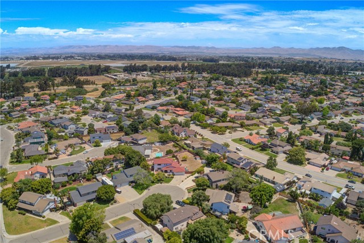
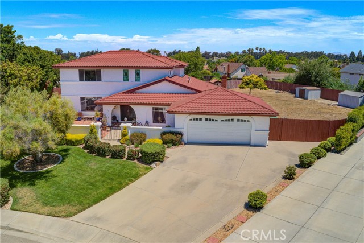
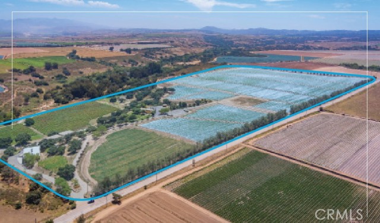
 Courtesy of Colliers Tingey International Inc.
Courtesy of Colliers Tingey International Inc.