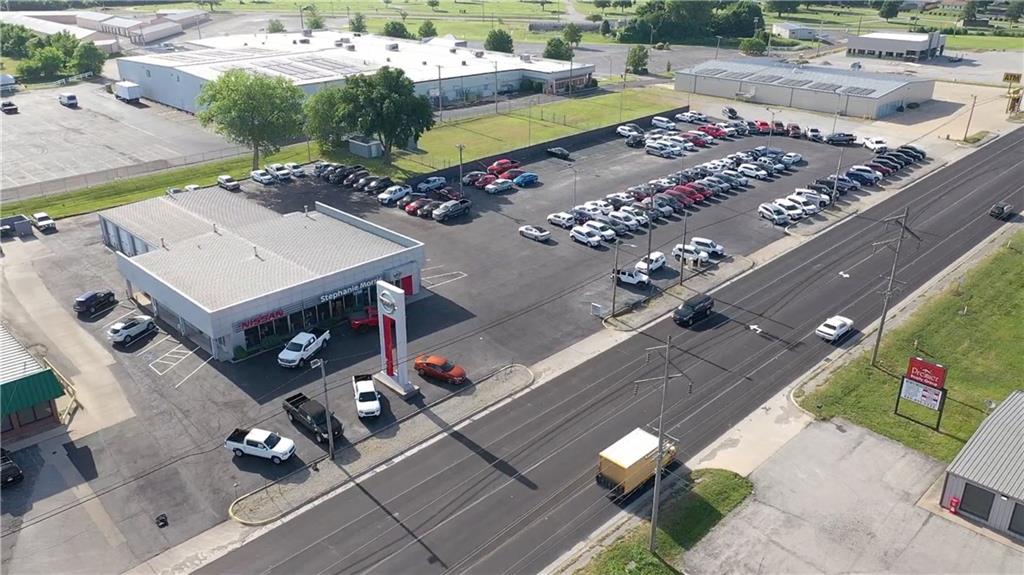Contact Us
Details
Discover this beautiful architectural masterpiece nestled on a spacious 1.6 acre lot in the highly desirable West Country Club Estates neighborhood. This property boasts a large, fenced-in backyard, providing ample space for outdoor activities. Enjoy evenings on the covered deck, which is pre-wired for audio, making it an ideal spot for entertaining. Step inside to find a gorgeous open concept floor plan that seamlessly connects the living spaces, accented with a gas fireplace, neutral colors, crown molding, beautiful flooring throughout, including hardwood on main floor. Lots of natural light. The expansive primary bedroom features an on suite bathroom which includes a spa-like shower, large soaker tube, his and her sinks and a generously sized walk-in closet. Other bedrooms are also oversized. Culinary enthusiasts will be delighted with the walk-in pantry, custom cabinetry, and ample counter space that are perfect for preparing gourmet meals and hosting dinner parties. The property includes a spacious 3-car garage, complemented by an additional golf/mower garage, offering plenty of room for vehicles and storage. Additional highlights include the partially finished walkout basement with full bath, bedroom, and roomy family space that opens to the expansive backyard, providing extra living space and the potential for customizations. Don’t miss out on this property designed with sophistication and comfort in mind.PROPERTY FEATURES
Utility Room : Lower Level
Other Room : Dining Room,Family Room Lower Level,Master Bath
Living Room Level : Main
Dining Room Level : Main
Kitchen Level : Main
Family/Rec Room Level : Lower
Master Bedroom/B1 Level : Main
Bedroom 2 Level : Main
Bedroom 3 Level : Main
Bedroom 4 Level : Lower
Gas Supplier : Liberty
Electric Supplier : Evergy
Utilities : City Gas,City Water,Septic Tank
Washer/Dryer Connection : 220 Volt Service,Main Level
Garage Type : Attached
Garage Capacity : 3
Fencing : Backyard,Partially
Roof : Composition
Patio/Deck/Porsh : Covered Deck,Patio,Covered Porch
Exterior Construction : Stone
Streets : Asphalt,Curbs & Gutters
Architectural Style : Ranch
Special Features : Garage Door Openers 2,Smoke Detector
Approx Area : 4001 - 5000 S.F
Heating/Cooling : Cooling Central,Cooling Electric,Forced Air,Heat Natural Gas
Water Heater Type : Gas
Foundation : Basement Full,Finished Partly,Walk Out
Energy Efficiency : Ceiling Fans,Timed Thermostat
Kitchen Features : Built-In Dishwasher,Cabinets Wood,Custom Built Cabinet,Garbage Disposal,Microwave,Gas Oven/Range,Pantry,Refrigerator,Vent Fan
Fireplace Features : Gas,Living Room
Fireplace(s) Number : 1
Flooring : Carpet,Tile,Wood
Windows : Thermal/Multi-Pane
Documents on File : Aerial Photo,Sellers Disclosure,Restrictions
PROPERTY DETAILS
Street Address: 2535 James Lane
City: Sedalia
State: Missouri
Postal Code: 65301
County: Pettis
MLS Number: 97527
Year Built: 2019
Courtesy of RE/MAX of Sedalia
City: Sedalia
State: Missouri
Postal Code: 65301
County: Pettis
MLS Number: 97527
Year Built: 2019
Courtesy of RE/MAX of Sedalia






















































 Courtesy of RE/MAX at the Lake
Courtesy of RE/MAX at the Lake
