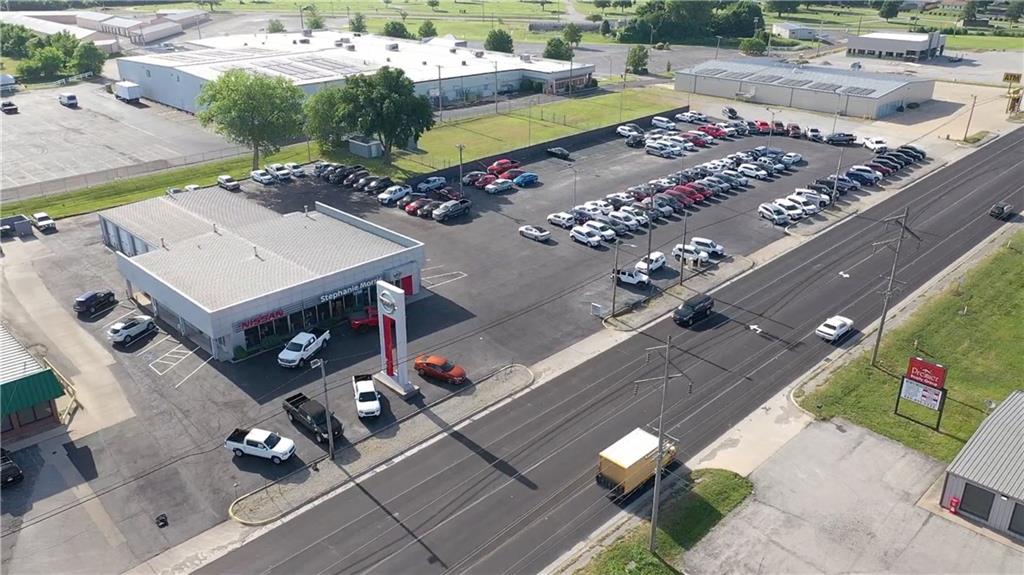Contact Us
Details
Welcome to this 3 bedroom, 2.5 bathroom home nestled in the quiet neighborhood of Country Club Estates. As you enter through the inviting entryway, you are greeted by a spacious and elegant living room adorned with tray ceilings and a charming wood-burning fireplace, creating a warm and cozy ambiance. Adjacent to the living room, you'll find an inviting eat-in kitchen complete with appliances and a convenient peninsula, providing extra counter space for meal preparation and seating. A sizable kitchen pantry offers ample storage for all your culinary essentials. Through the atrium doors, a large back deck awaits and is ideal for simply enjoying the serene surroundings. The fenced yard provides a secure space and is great for entertaining guests. The spacious primary bedroom offers a en-suite bathroom and boasts a spacious closet with built-in shelves, providing ample storage for your wardrobe and accessories. Convenience and functionality are key in this home, as pocket doors offer a seamless transition between rooms while maximizing space. The property also includes a 2-car attached garage. A full basement awaits your creativity and personal touch. Currently semi-finished, it offers a versatile family room space for relaxation and entertainment. There is also a fourth non-conforming bedroom with two closets, providing flexible options for a guest room or office. A large half bath adds convenience to the lower level, while a substantial unfinished area offers ample room for all your storage needs.PROPERTY FEATURES
Utilities : City Gas,City Water,Septic Tank
220 Volts Service : Yes
Washer/Dryer Connection : Main Level
Garage Capacity : 2
Garage Type : Attached
Fencing : Chain Link
Exterior Construction : Vinyl Siding
Streets : Public Road
Roof : Composition
Patio/Deck/Porsh : Atrium Door,Deck,Covered Porch
Special Features : Smoke Detector,Storage Shed,Tub Regular
Approx Area : 3001 - 3500 S.F
Architectural Style : Ranch
Heating/Cooling : Cooling Central,Heat Natural Gas
Water Heater Type : Gas
Foundation : Basement Full,Poured Concrete,Sump Pump
Property Age : 21-89
Energy Efficiency : Attic Fan
Kitchen Features : Built-In Dishwasher,Cabinets Wood,Garbage Disposal,Microwave,Electric Oven/Range,Pantry,Refrigerator
Fireplace Features : Living Room,Wood Burning
Fireplace(s) Number : 1
Flooring : Carpet,Vinyl,Tile
Drapes/Curtains/Rods : Some Stay
Windows : Wood
Lower Basement Area : 1624 S.F
Documents on File : Other Disclosures,Sellers Disclosure,Restrictions
PROPERTY DETAILS
Street Address: 4065 Par 5 Dr
City: Sedalia
State: Missouri
Postal Code: 65301
County: Pettis
MLS Number: 95566
Year Built: 1989
Courtesy of PREMIER REALTY GROUP
City: Sedalia
State: Missouri
Postal Code: 65301
County: Pettis
MLS Number: 95566
Year Built: 1989
Courtesy of PREMIER REALTY GROUP




































 Courtesy of RE/MAX at the Lake
Courtesy of RE/MAX at the Lake
