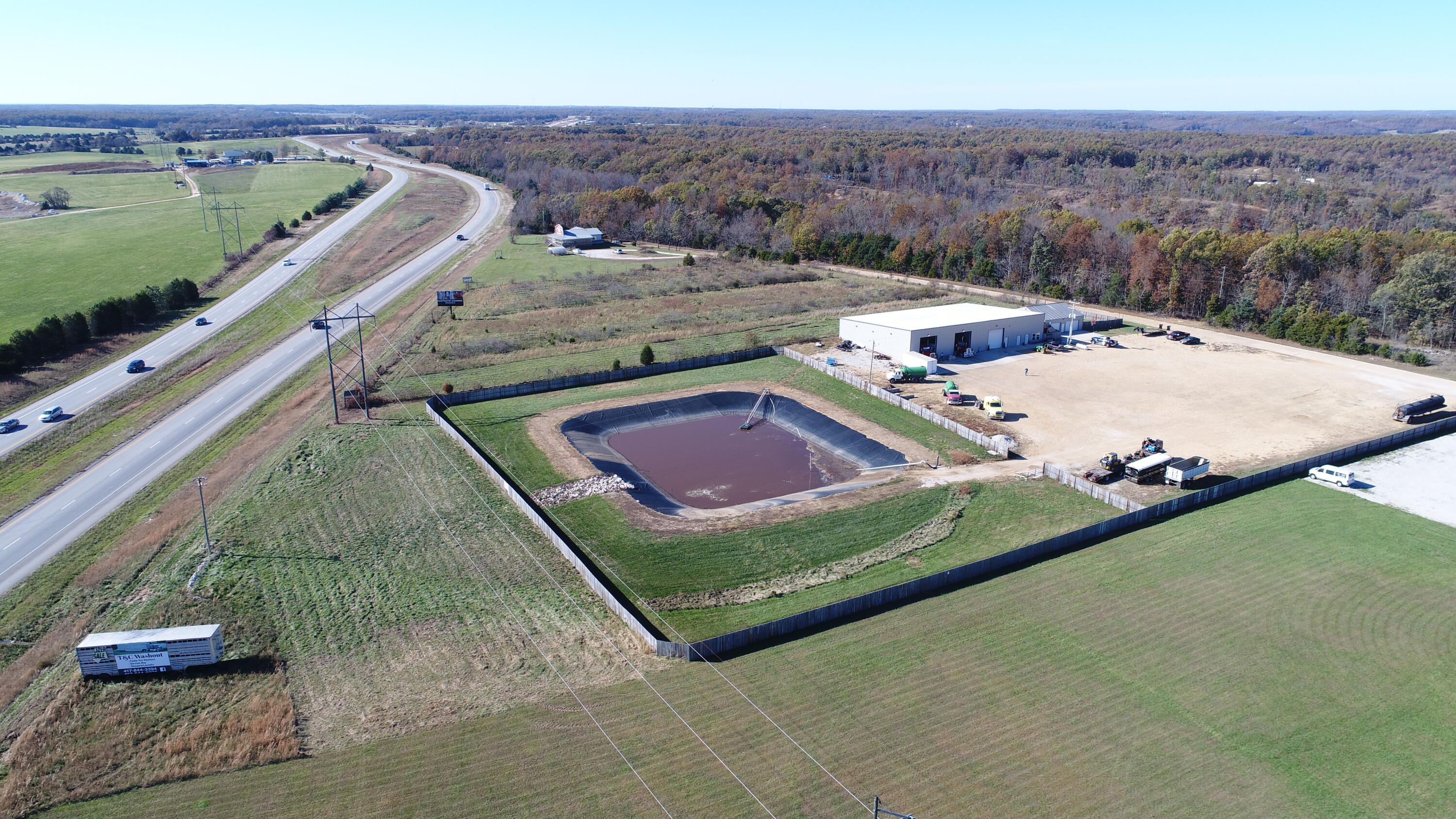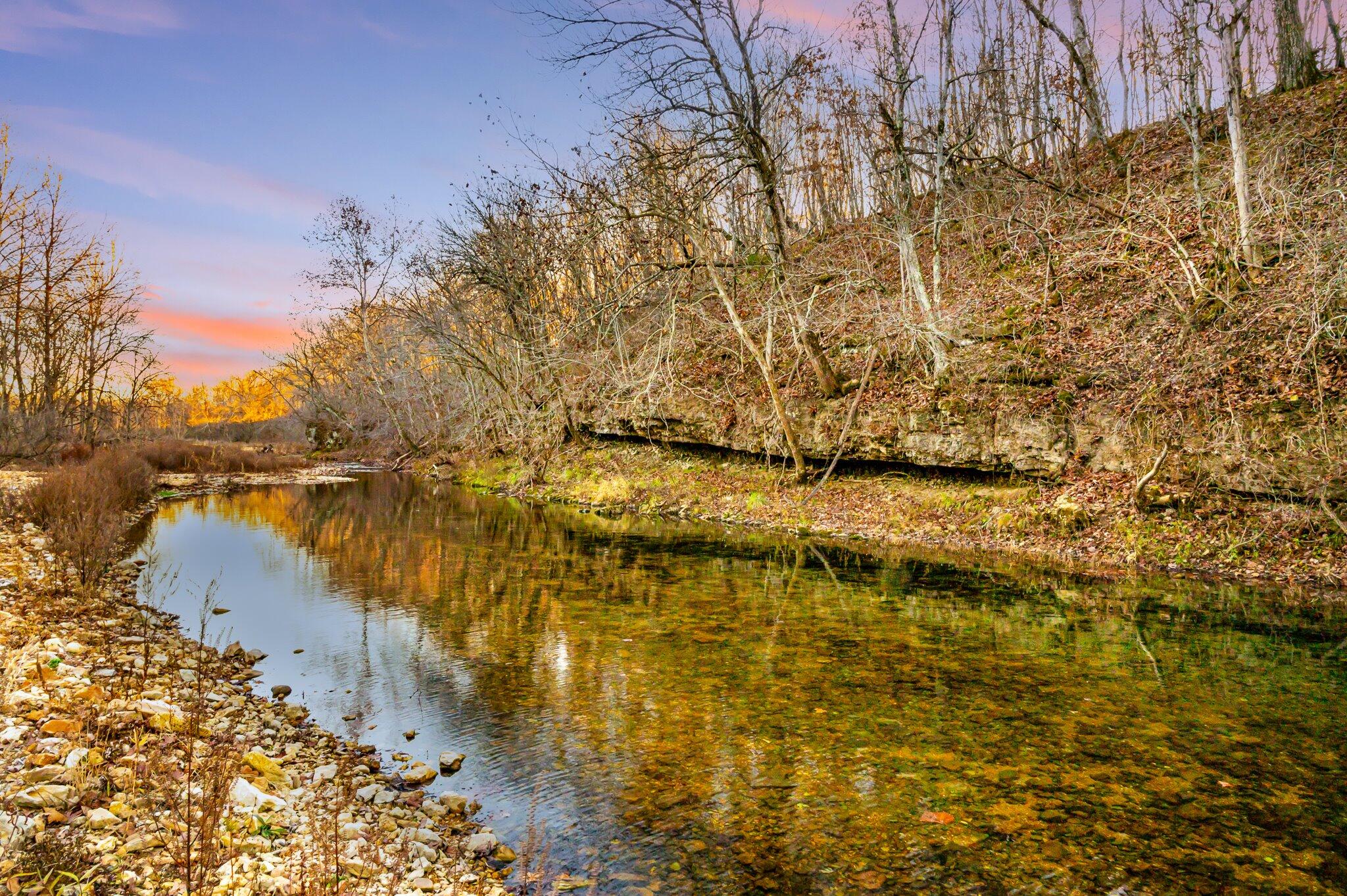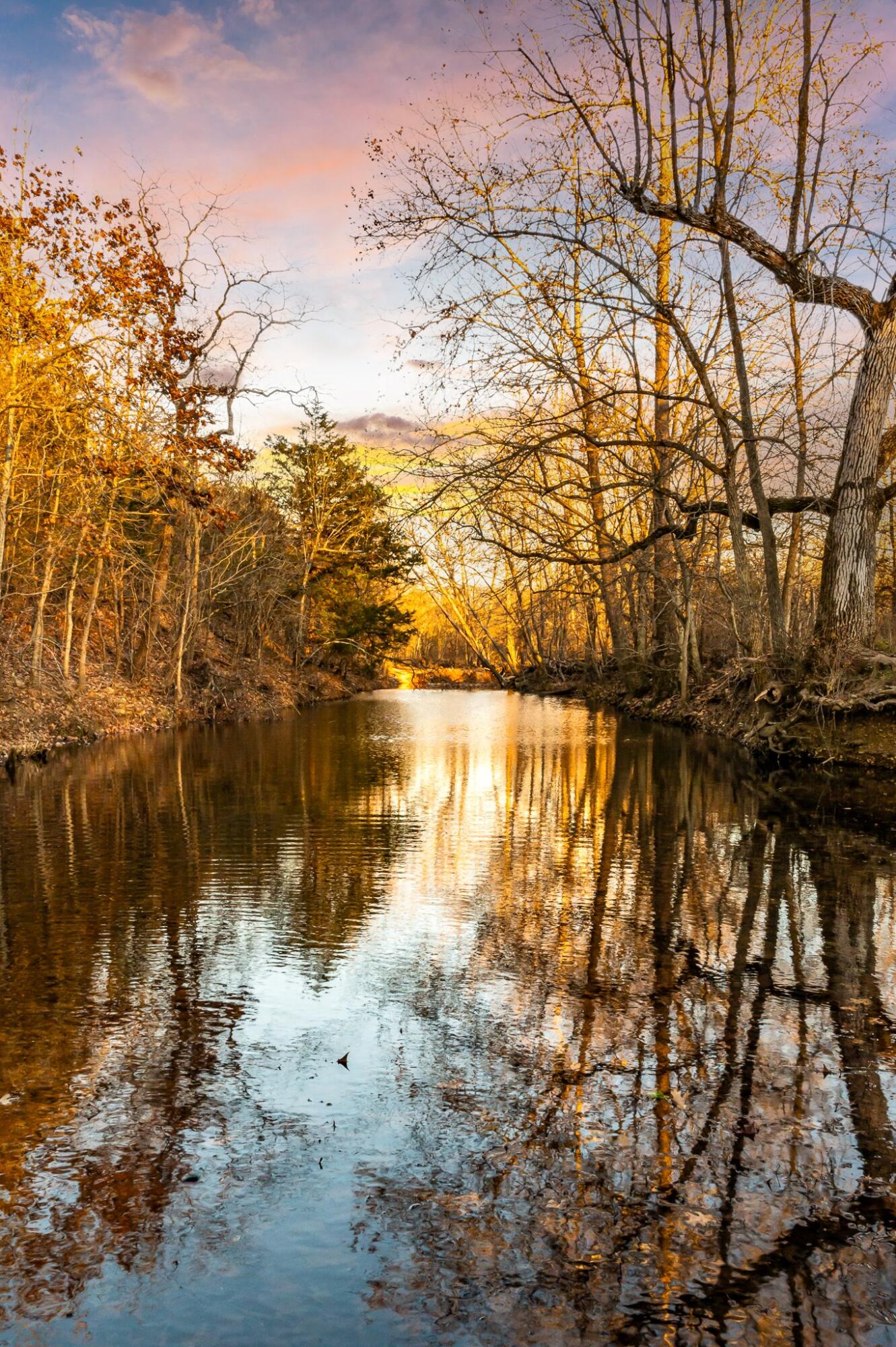Contact Us
Details
Welcome to an Ozark off-grid beauty. New construction home off paved state highway. Open floor plan with 2 bedrooms & 1 bath downstairs, loft bedroom has 1/2 bath upstairs. Walk onto the deck & into the front door & be captivated by the tall ceilings & awesome kitchen! Beautifully tiled, plenty of cabinet space, good view of the woods through the kitchen window. 2 bedrooms are separated by the elegant bathroom, tiled shower. Next head up the stairs to the loft. There is room enough for a bed & a desk in the alcove or a large office space with 1/2 bath included! Also lots of storage space in the eaves off the loft. Deck wraps around the front & side of the home for nice sitting area to enjoy the view. 1 car garage houses the washer/dryer hookup, the solar control & batteries. There is also a propane backup generator located around back for those cloudy days. All on 8.8 acres in the Ozarks.PROPERTY FEATURES
Water Source :
Well - Private
Parking Total:
1
Lot Features :
Wooded/Cleared Combo, Acreage, Sloped
Road Frontage Type :
State Highway
Road Surface Type :
Street - Asphalt
Cooling:
Ceiling Fans, Mini-Splits
PROPERTY DETAILS
Street Address: 000 State Highway O
City: Seymour
State: Missouri
Postal Code: 65746
County: Douglas
MLS Number: 60274008
Courtesy of Century 21 Hometown Properties
City: Seymour
State: Missouri
Postal Code: 65746
County: Douglas
MLS Number: 60274008
Courtesy of Century 21 Hometown Properties





































 Courtesy of Real Broker, LLC
Courtesy of Real Broker, LLC
