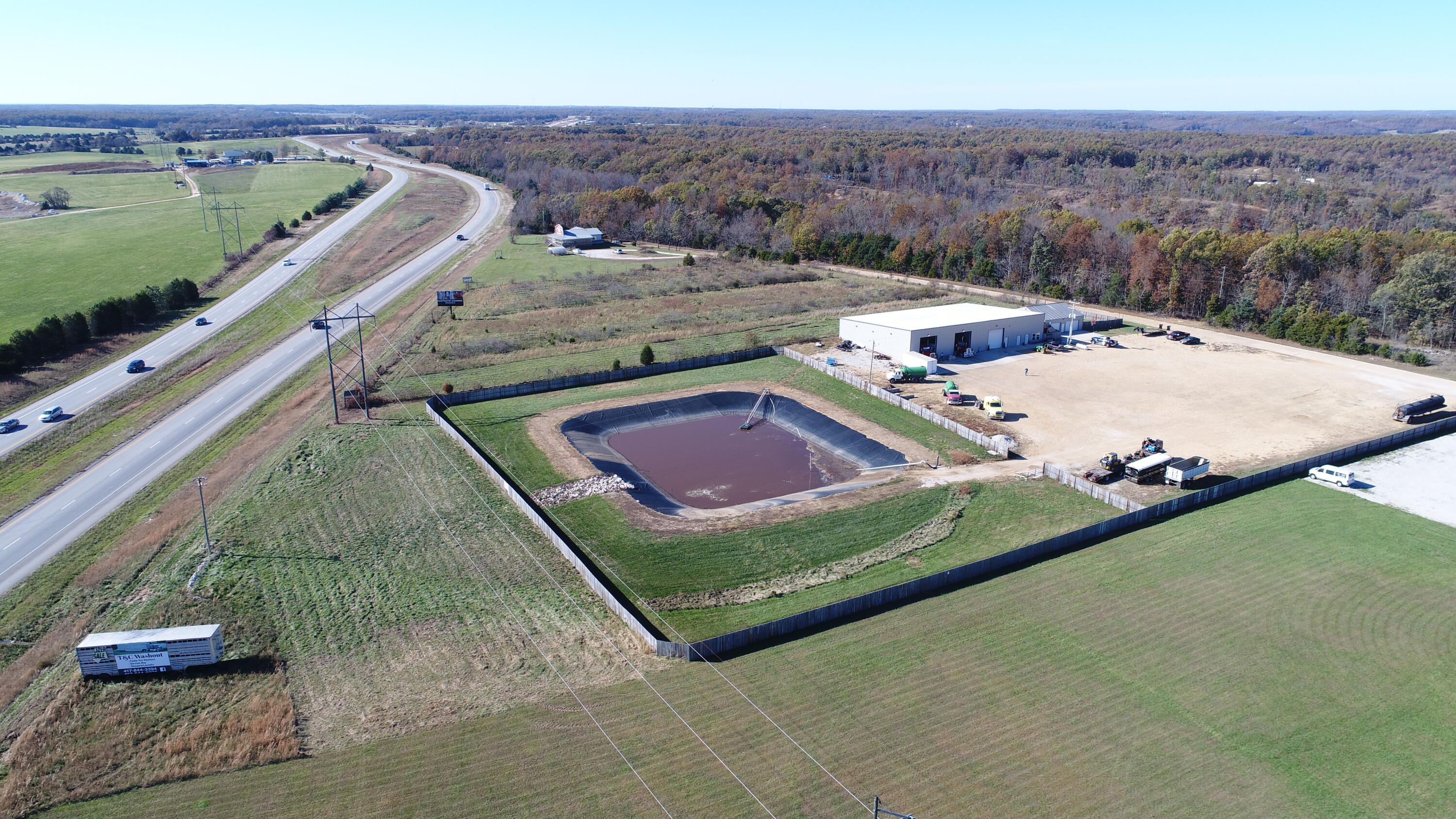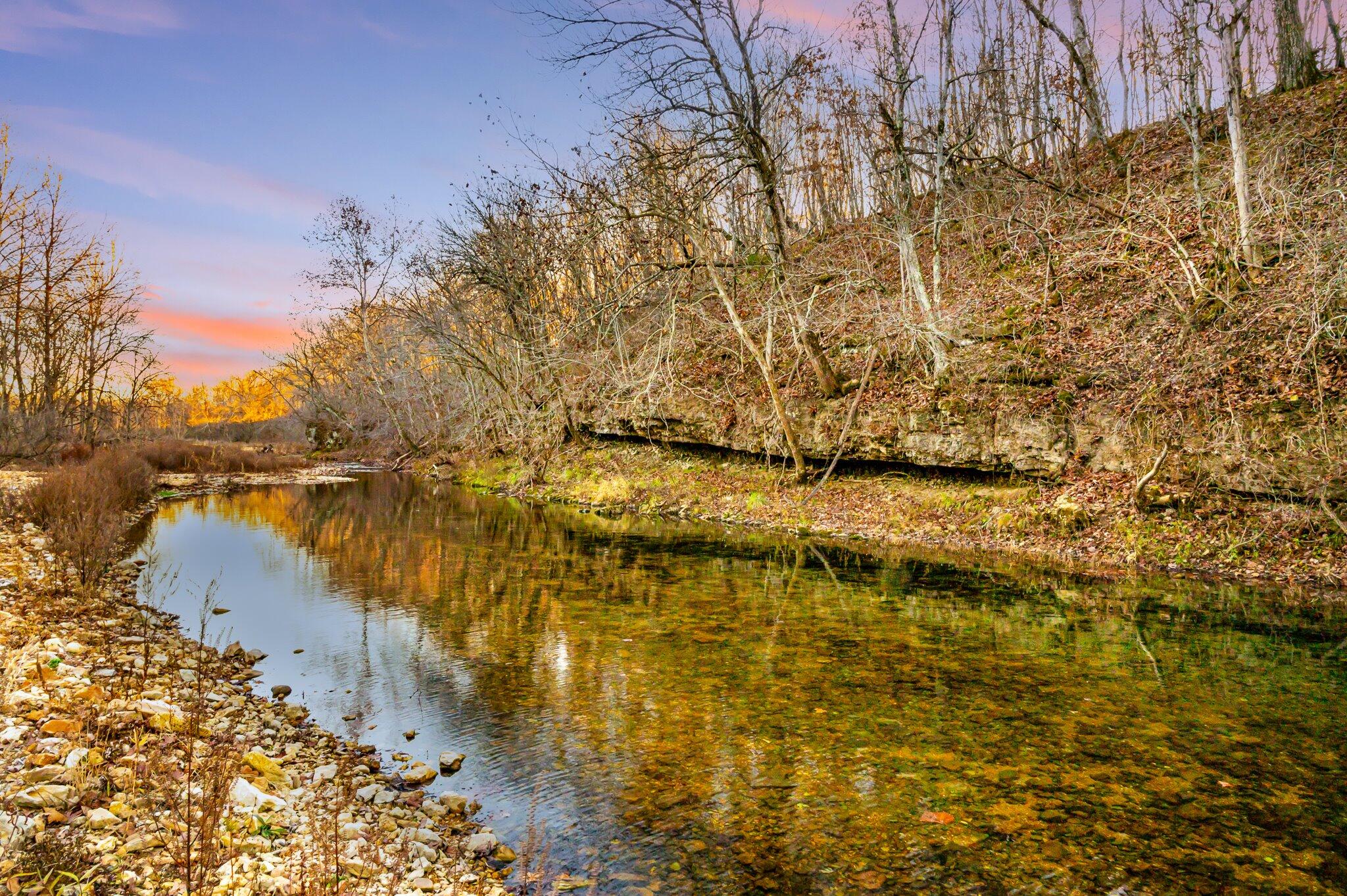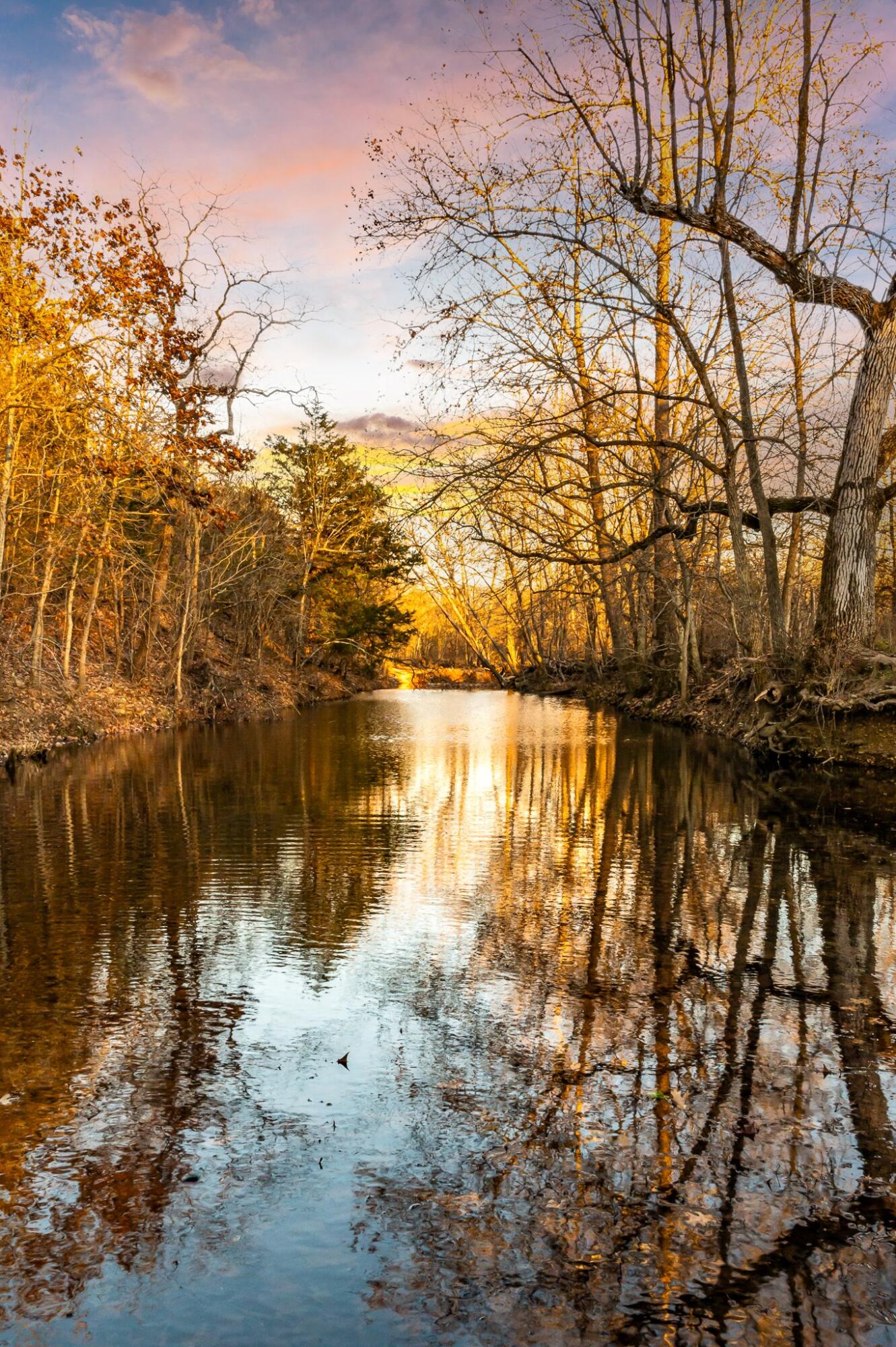Contact Us
Details
WOW WHAT A GLORIOUS HOME SITTING ON ABSOLUTELY BEAUTIFUL LAND!!! Every home owner, hobby farmer, Missourians dream all on 8+ acres of land!! This home boasts of creativity and elegance throughout the entire home. Offering 3 levels of living with each floor having everything desired by almost any family! As you enter the main level the vaulted living area, you will love the space along with the little hidden area right behind the bookshelf! Shhhh don't tell anyone! A warming indoor wood stove for having cozy evenings by the fire. A kitchen fit for any cook! Ton's on cabinet space, along with abundance of countertop space and storage and its very own pantry! An exceptional dining area for hosting family and friends over to enjoying country living at its absolute finest! The master suite offers walk-in closet, dual vanity and a new tile shower that is sharp!! Also on the main level is a guest bedroom, full bathroom and laundry room! Walking up the stairway to the homes loft there are 2 beds with stunning views! You will be pleased with the space and the recent updates you will see on all 3 levels! The basement has its very own new kitchen and all appliances are conveying with the home both upstairs and downstairs. A second living area with stained concrete floors, another guest bedroom, ADA compliant bathroom, an office and laundry room. The basement also offers its very own private entrance and exit just right for two family's, in-laws sharing a home, or potential rental for added income!! The property consists of many outbuildings including a spacious 2 car attached garage with HEATED concrete floors and a HEATED parking pad apron. A detached shop building that offers 2,160 square feet. Has an outside wood furnace with radiant heat, complete full power with 220v, fully insulated, and also offers a door designed for semi trucks or RV parking. Shop building also has a rain water storage tank for capturing water and using to water the garden area. A full greenhousePROPERTY FEATURES
Water Source :
Well - Private
Sewer Source :
Septic Tank
Parking Total:
4
Fencing :
Privacy, Barbed: 5 Wire
Exterior Features:
Rain Gutters, Storage Tanks, Storm Shelter
Lot Features :
Pond, Wet Weather Creek
Patio And Porch Features :
Screened, Deck, Covered, Front Porch
Road Frontage Type :
County Road
Road Surface Type :
Street - Gravel/Stone
Architectural Style :
2 Story
Above Grade Finished Area:
2650
Below Grade Finished Area:
1750
Cooling:
Central
Heating :
Heat Pump
Construction Materials:
Metal Siding
Interior Features:
Walk-In Closet(s), Internet - Satellite, Internet - DSL, Fire Alarm, High Speed Internet, Internet - Cellular/Wireless, W/D Hookup, Walk-In Shower
Fireplace Features:
Wood Burning, Outside
Basement Description :
Finished, Full
Appliances :
Free Standing Stove: Propane, Refrigerator, Dishwasher
Flooring :
Carpet, Concrete Stained, Vinyl
Other Equipment :
Water Filtration
Other Structures:
Outbuilding, Other Small Building, Greenhouse
PROPERTY DETAILS
Street Address: 4330 Skyline Road
City: Seymour
State: Missouri
Postal Code: 65746
County: Webster
MLS Number: 60263475
Year Built: 2013
Courtesy of Keller Williams
City: Seymour
State: Missouri
Postal Code: 65746
County: Webster
MLS Number: 60263475
Year Built: 2013
Courtesy of Keller Williams


























































































 Courtesy of Real Broker, LLC
Courtesy of Real Broker, LLC
