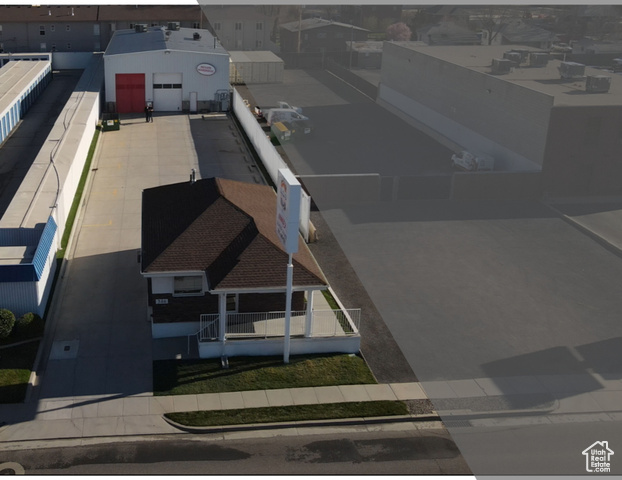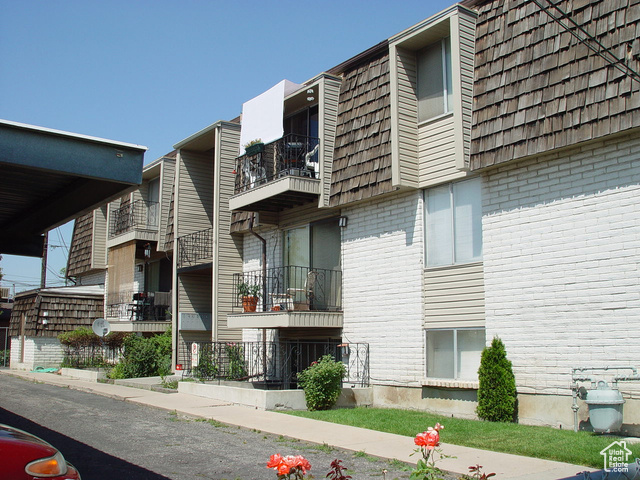Contact Us
Details
PRICE ADJUSTMENT! Welcome to one of the most magnificent homes in South Salt Lake. Located on a premium-size lot in desirable Highland Park, this brand-new custom build will knock your socks off. Carefully hand-selected finishesincluding hardwood and marbletastefully adorn each thoughtful space. The grand kitchen boasts top-of-the-line appliances: Wolf, Miele, Viking, and Fisher Paykel. Brass fixtures, a ten-foot island, bright windows, and 34" quartz sink elevate your cuisine experience. In the spirit of elegant classic homes, the formal dining and living rooms (each with antique glass-knob french doors for extra privacy) hearken back to a bygone era. In addition to the dining room and kitchen island seating, the adjacent great room offers extra space with its large dining nook and family room. The rare Dimplex water vapor fireplace connects the family and living rooms and will humidify the home as it mesmerizes with its unique cold flames (heating element included). To top it off, a large basement with family room, rec room, and children's play nook provides the ultimate in gathering spaces for all ages. The backyard boasts a full pickleball court which doubles as a half basketball court. Bonus: the hidden-entry garage sports a brand new TESLA universal EV charger, the ultimate convenience. One of four brand new, 4000+ sq ft homes on the street, you are in good company. Close to the freeway, Salt Lake Tennis and Country Clubs, Millcreek Commons, and Sugarhouse Park. Mere minutes to downtown Salt Lake, world-class hiking and recreation spots, top ski resorts, U of U, and Westminster. They say there's no such thing as the perfect home; we beg to differ.PROPERTY FEATURES
Master BedroomL evel : Floor: 2nd
Vegetation: Landscaping: Part
Utilities : Natural Gas Connected,Electricity Connected,Sewer Connected,Sewer: Public,Water Connected
Water Source : Culinary
Sewer Source : Sewer: Connected,Sewer: Public
Parking Total: 5
4 Open Parking Spaces
1 Garage Spaces
1 Covered Spaces
Exterior Features: Double Pane Windows,Entry (Foyer),Lighting,Porch: Open,Patio: Open
Lot Features : Fenced: Part,Road: Paved,Sidewalks,Sprinkler: Auto-Full,View: Mountain,Drip Irrigation: Auto-Full
Patio And Porch Features : Porch: Open,Patio: Open
Roof : Asphalt
Architectural Style : Stories: 2
Property Condition : Blt./Standing
Current Use : Single Family
Single-Family, Multi-Family
Zoning Description: RES
Cooling: Yes.
Cooling: Central Air
Heating: Yes.
Heating : Gas: Central
Construction Materials : Asphalt,Cement Siding
Construction Status : Blt./Standing
Topography : Fenced: Part, Road: Paved, Sidewalks, Sprinkler: Auto-Full, Terrain, Flat, View: Mountain, Drip Irrigation: Auto-Full
Interior Features: Alarm: Fire,Bath: Master,Bath: Sep. Tub/Shower,Closet: Walk-In,Den/Office,Disposal,French Doors,Great Room,Oven: Double,Range: Countertop,Range: Gas,Range/Oven: Built-In,Vaulted Ceilings,Smart Thermostat(s)
Fireplace Features: Insert
Fireplaces Total : 1
Basement Description : Daylight,Full
Basement Finished : 95
Appliances : Range Hood,Refrigerator,Water Softener Owned
Door Features: French Doors
Windows Features: Drapes,Part
Flooring : Carpet,Hardwood,Marble,Tile
LaundryFeatures : Electric Dryer Hookup
Other Equipment : Basketball Standard,Fireplace Insert,Window Coverings
Above Grade Finished Area : 2650 S.F
PROPERTY DETAILS
Street Address: 2804 S DEARBORN ST
City: South Salt Lake
State: Utah
Postal Code: 84106
County: Salt Lake
MLS Number: 2012183
Year Built: 2022
Courtesy of Niche Homes
City: South Salt Lake
State: Utah
Postal Code: 84106
County: Salt Lake
MLS Number: 2012183
Year Built: 2022
Courtesy of Niche Homes
Similar Properties
$3,990,000
$3,650,000
$3,500,000
24 bds
12 ba
11,487 Sqft
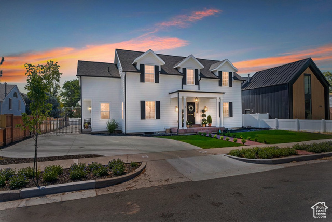
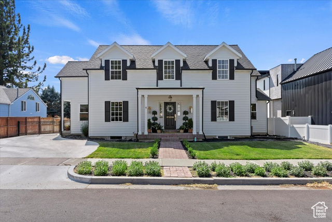
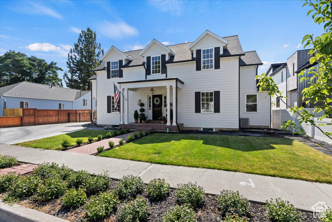
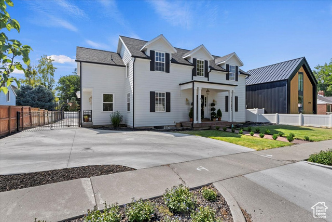
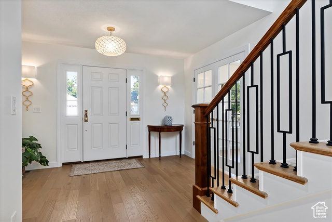
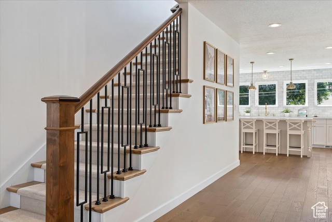
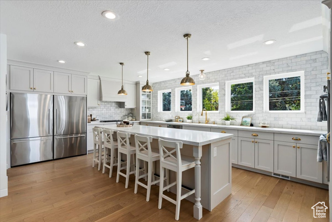
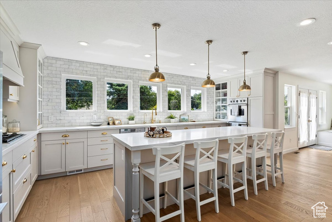
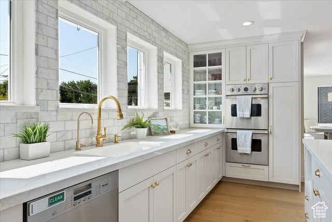
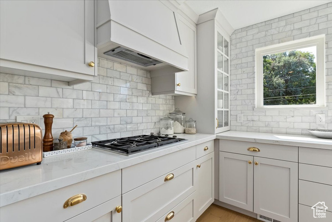
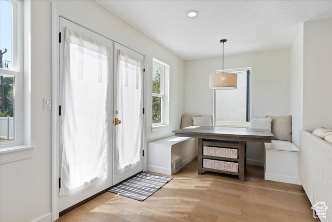
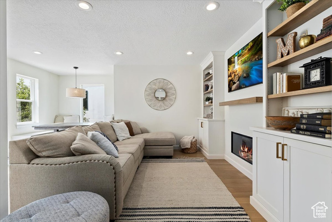
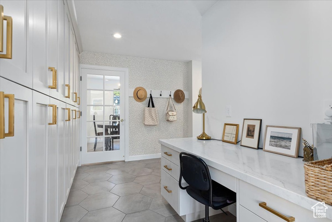
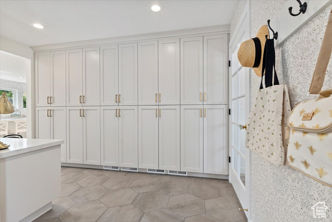
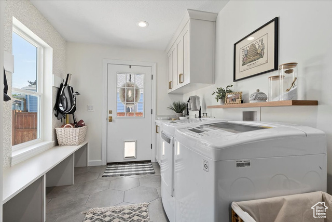
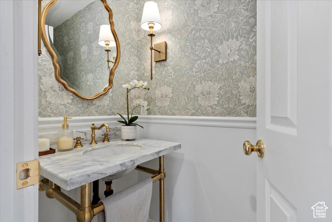
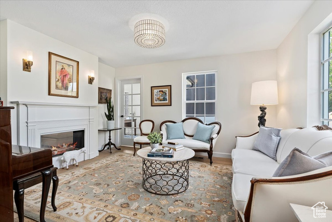
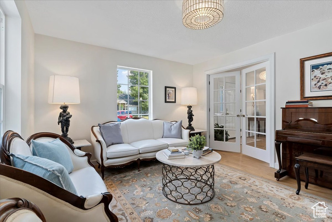
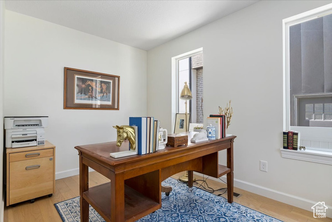
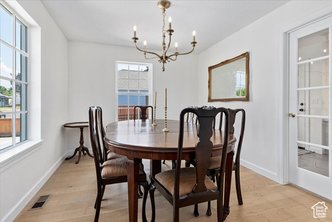
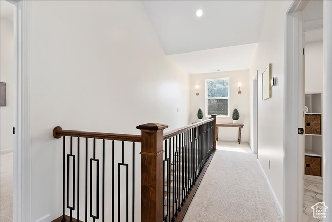
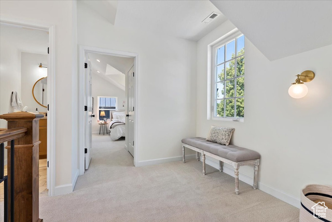
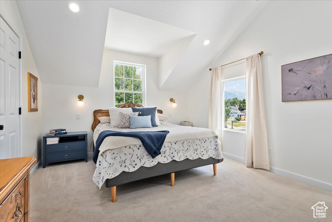
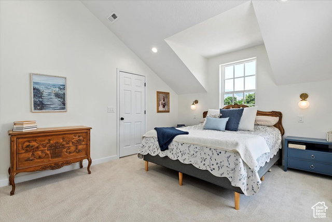
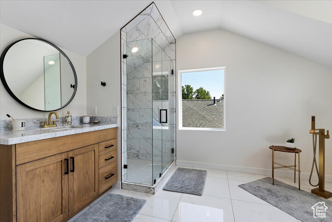
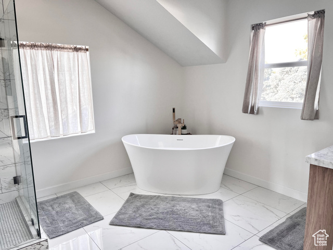
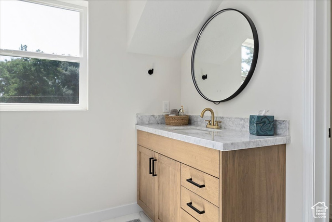
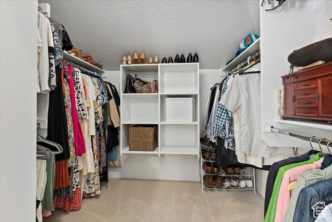
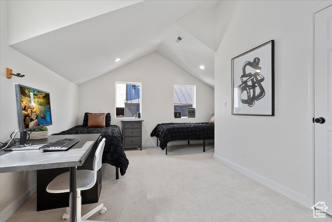
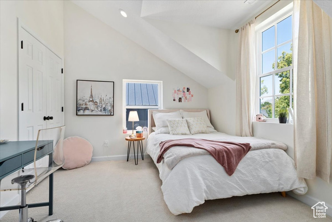
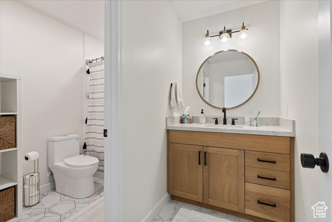
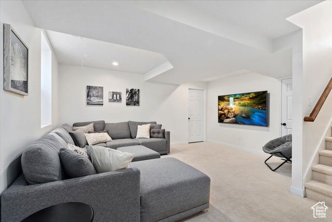
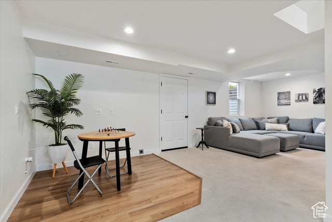
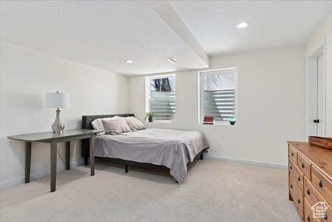
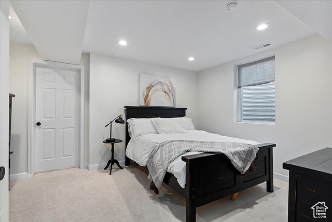
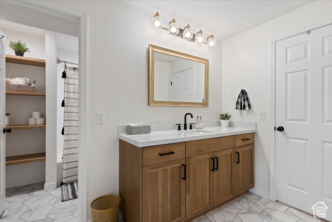
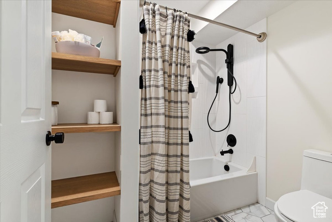
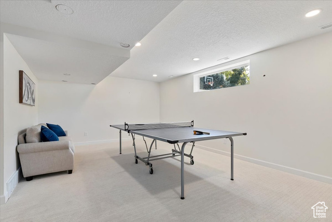
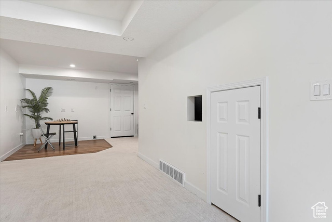
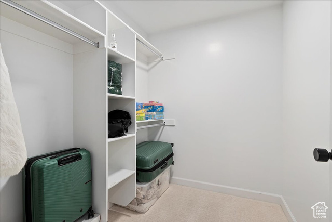
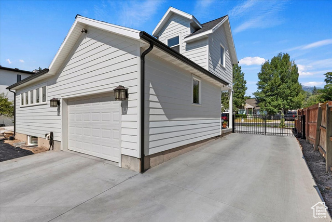
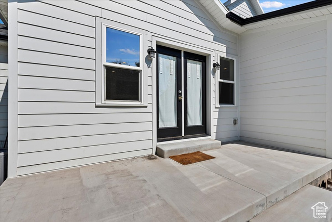
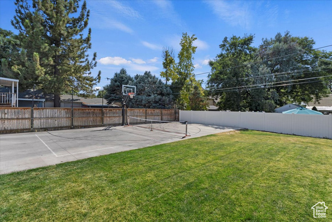
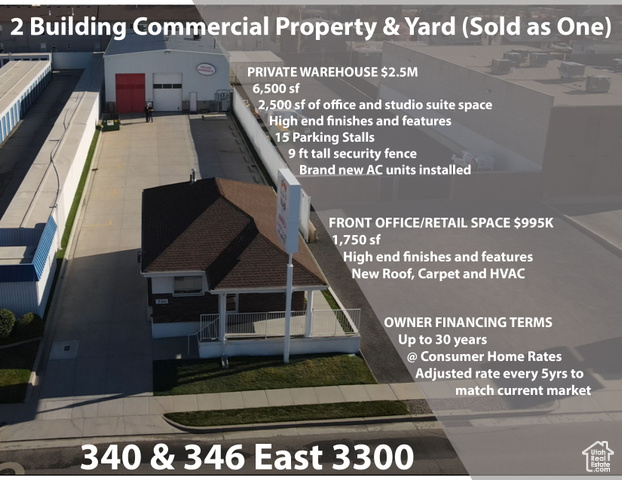
 Courtesy of EXP Realty, LLC
Courtesy of EXP Realty, LLC