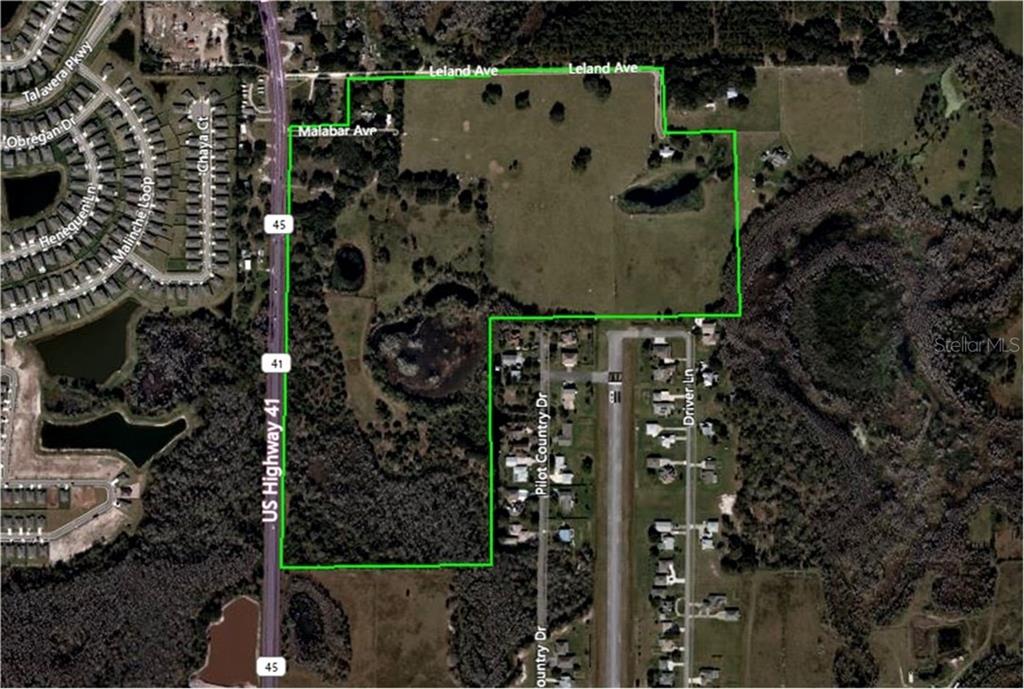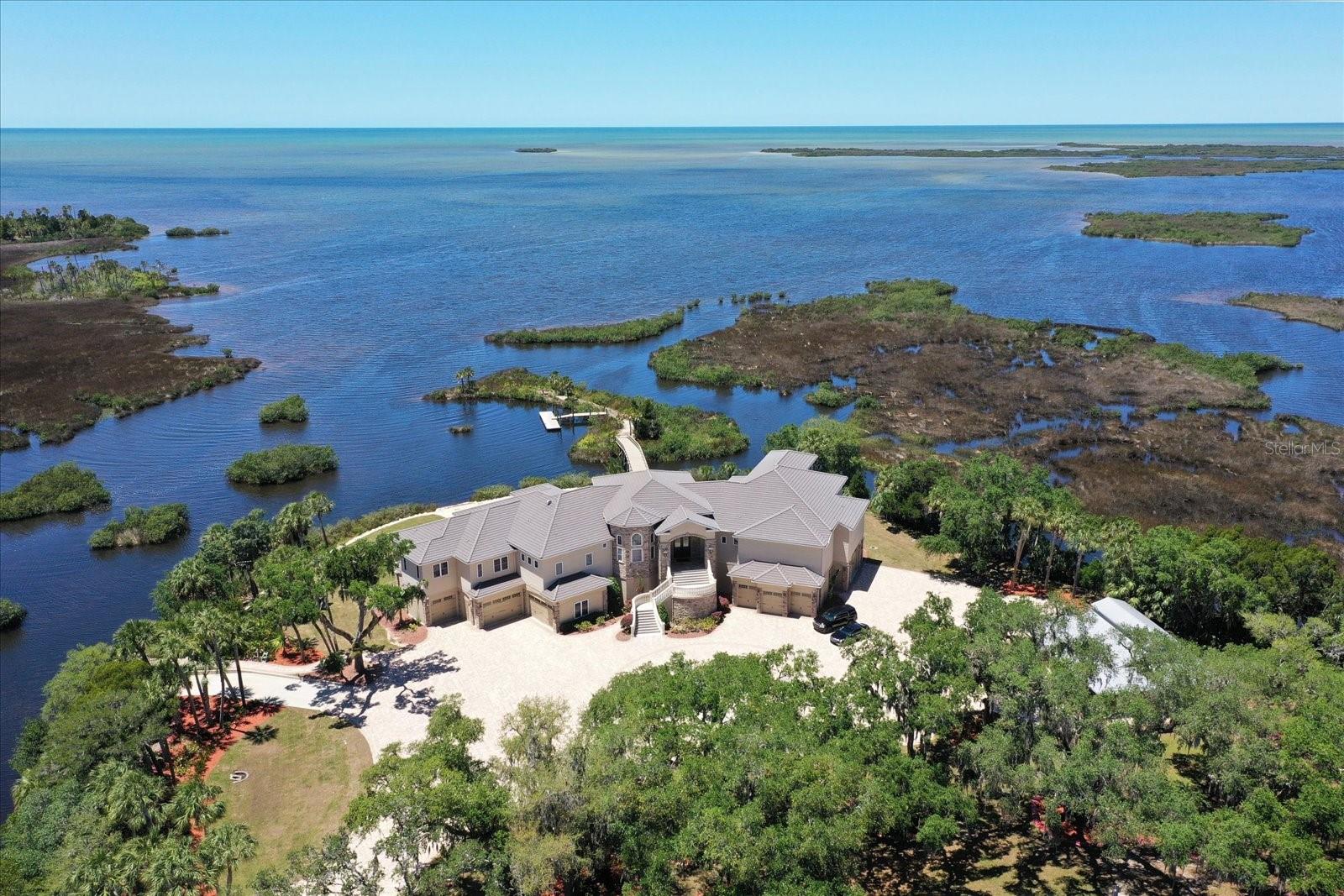Contact Us
Details
Welcome to this charming 'maintained' Tamarack model home, offering 3 spacious bedrooms, 2 bathrooms, nestled in a serene neighborhood. With a split living floor plan and vaulted ceilings, this home is designed for both comfort and style. As you enter, you'll be greeted by a double-door entry with a transom window above, leading to the formal living and dining areas, ideal for entertaining. The heart of the home lies in the open-concept kitchen, which seamlessly flows into the living room and breakfast nook. The kitchen is a true highlight, featuring beautiful cabinets with pull-out shelves, touchless stainless-steel appliances, luxury vinyl flooring, under-cabinet lighting, and a convenient breakfast area. A closet pantry offers additional storage, making this kitchen both functional and elegant. Step outside through sliding glass doors to enjoy the covered enclosed lanai, complete with a ceiling fan for those warm Florida evenings. Adjacent to this is a screened porch, also featuring a ceiling fan, offering even more outdoor living space. The main bedroom is a peaceful retreat, with luxury vinyl flooring, a ceiling fan, and two generous walk-in closets. The attached Jack and Jill bath includes a dual-sink vanity, a large step-in shower, and bidet providing both luxury and practicality. Bedroom 2 boasts a large walk-in closet and shares the Jack and Jill bath, and provides the potential for use as a cozy sitting area for the main bedroom. Bedroom 3 is a nice size and conveniently located near the full bathroom in the hallway. Additional amenities include an inside laundry room with cabinets, a sink, washer, dryer, and a large pantry for extra storage. The 2-car garage provides plenty of room for your vehicles and additional storage needs. Recent updates include HVAC 2022, garage door 2019. Roof 2013. Hurricane-rated dual-pane windows were installed in 2015/2016, offering both energy efficiency and protection. This village allows 2 dogs. Timber Pines, an award-winning, guard-gated 55+deed-restricted community, provides access to an exceptional lifestyle. Residents enjoy three 18-hole golf courses, a 9-hole pitch & putt, tennis courts, 12 pickleball courts, two community pools, a country club restaurant and bar, a state-of-the-art fitness center, a woodworking shop, billiards, a performing arts center, and a vibrant array of clubs and activities. This home blends functionality, comfort, and style—perfect for those seeking a spacious, move-in-ready home in a desirable location. Don't miss out on the opportunity to make this beautiful property yours!PROPERTY FEATURES
Additional Rooms :
Inside Utility
Utilities :
BB/HS Internet Available
Water Access :
0
Sewer :
Public Sewer
Parking Features :
Irrigation System
Garage On Property : Yes.
Garage Spaces:
2
Exterior Features :
Irrigation System
Road Surface Type :
Asphalt
Roof :
Shingle
Zoning :
PDP (SF)
Heating :
Central
Cooling :
Central Air
Construction Materials :
Block
Interior Features :
Ceiling Fans(s)
Laundry Features :
Inside
Appliances :
Convection Oven
Flooring :
Linoleum
PROPERTY DETAILS
Street Address: 7290 ROSEMONT LANE
City: Spring Hill
State: Florida
Postal Code: 34606
County: Hernando
MLS Number: W7871474
Year Built: 1997
Courtesy of KW REALTY ELITE PARTNERS
City: Spring Hill
State: Florida
Postal Code: 34606
County: Hernando
MLS Number: W7871474
Year Built: 1997
Courtesy of KW REALTY ELITE PARTNERS
Similar Properties
$10,000,000
$8,600,000
$4,950,000
5 bds
5 ba
8,952 Sqft
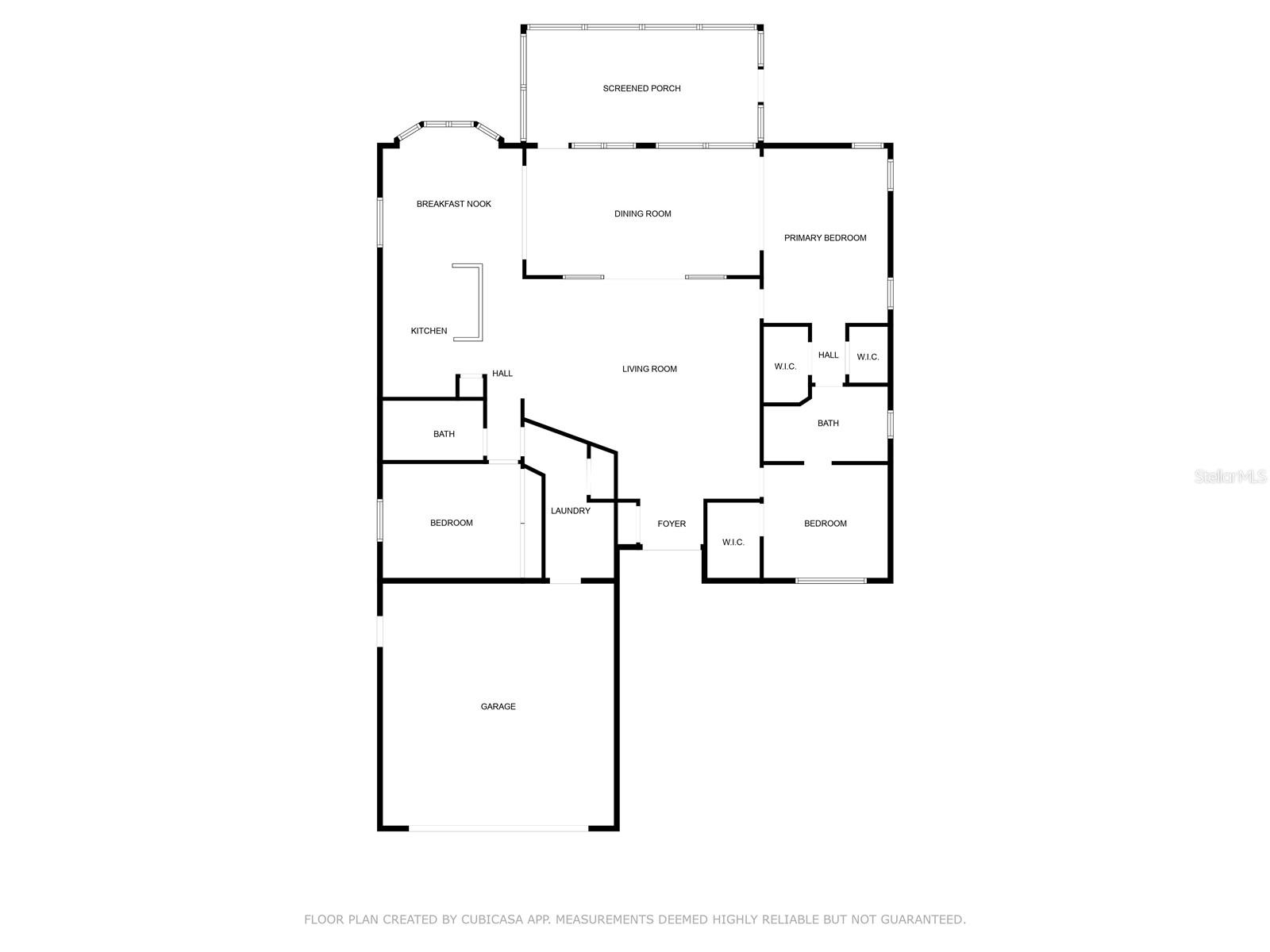
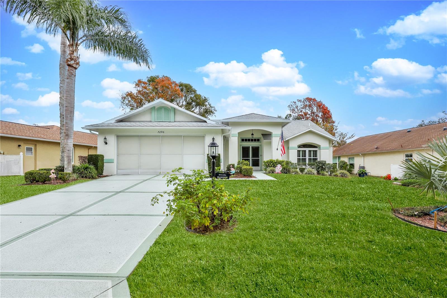
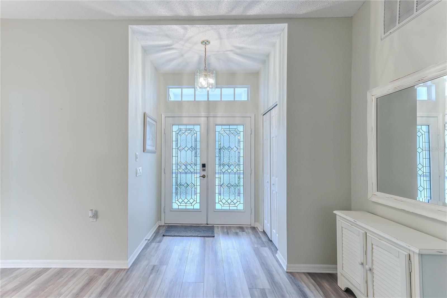
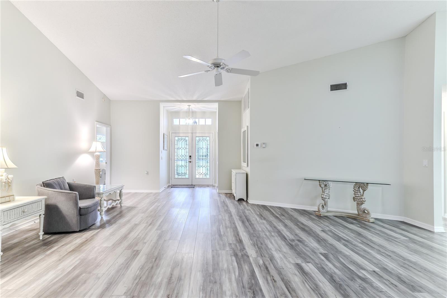
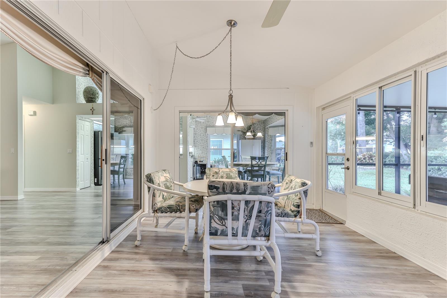
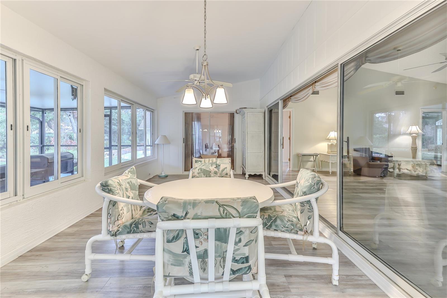
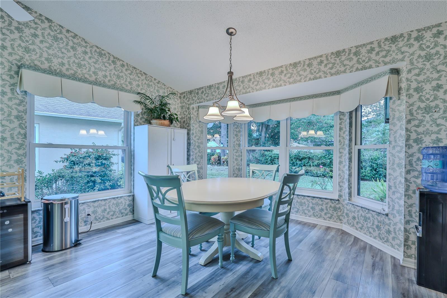
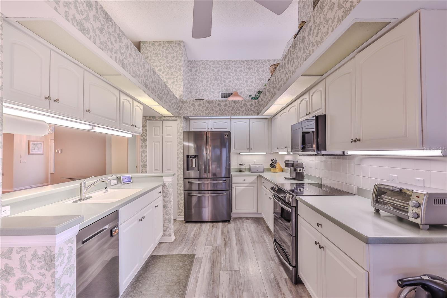
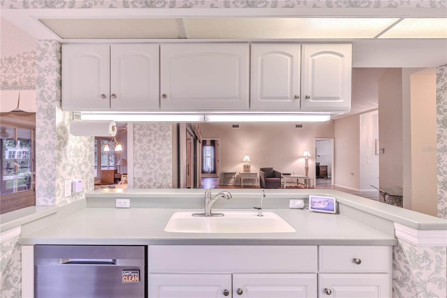
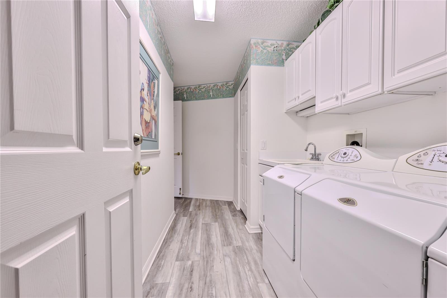
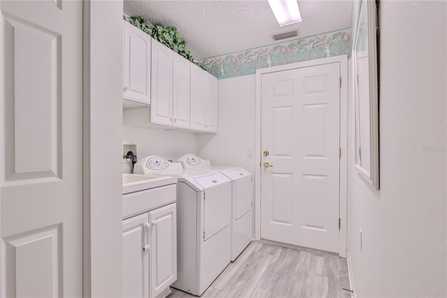
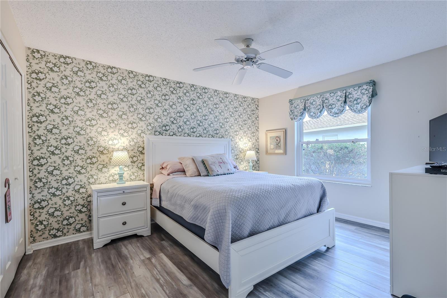
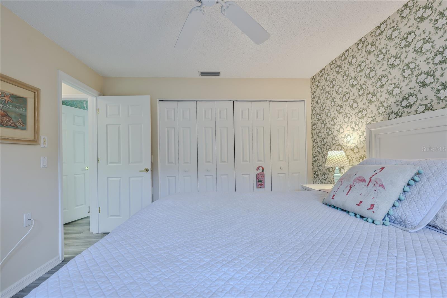
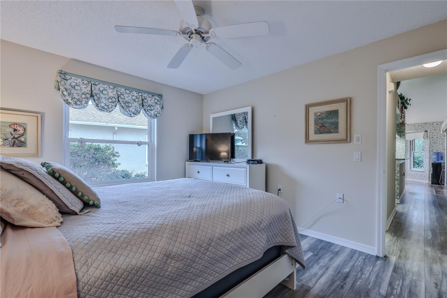
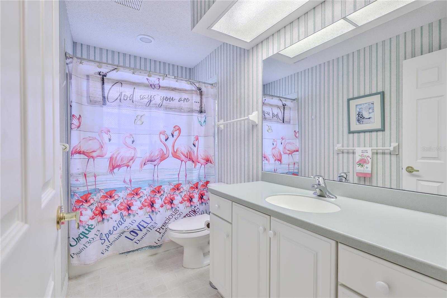
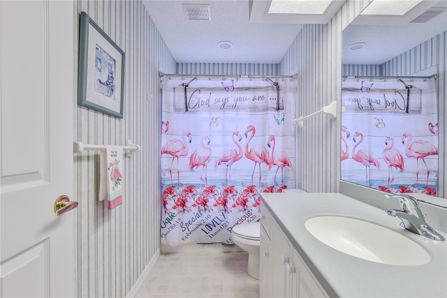
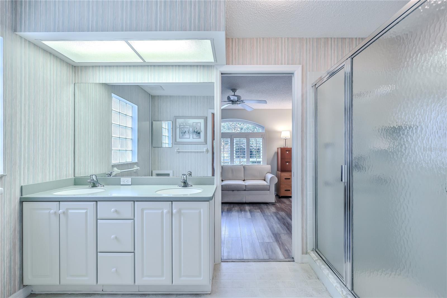
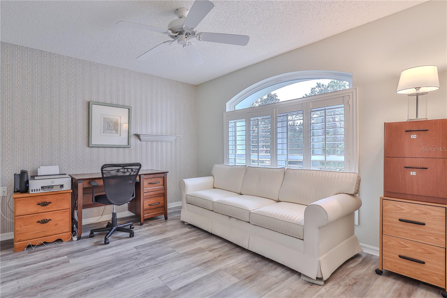
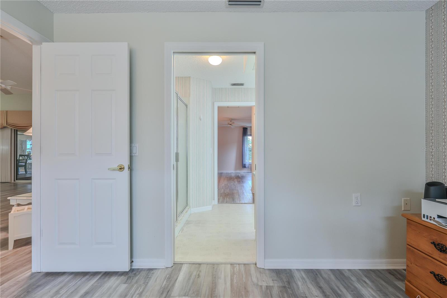
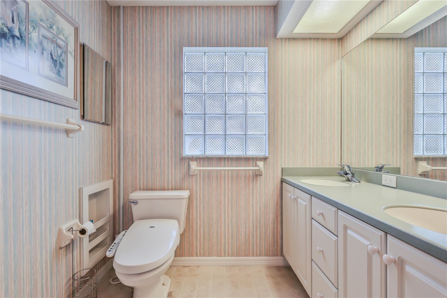
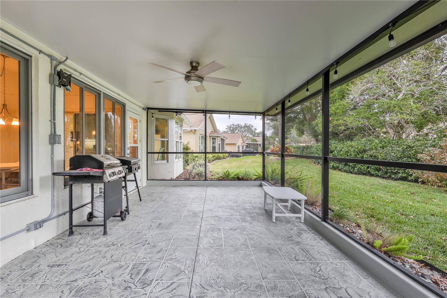
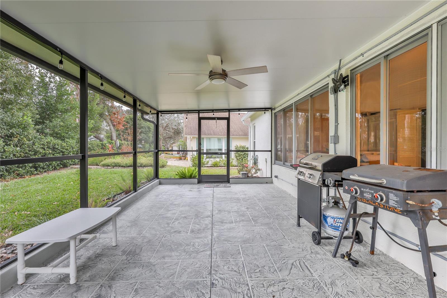
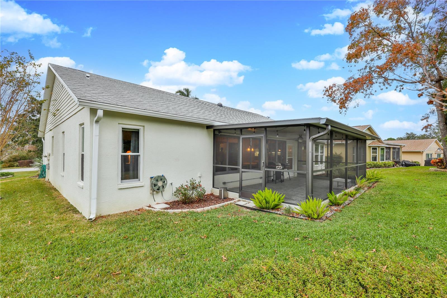
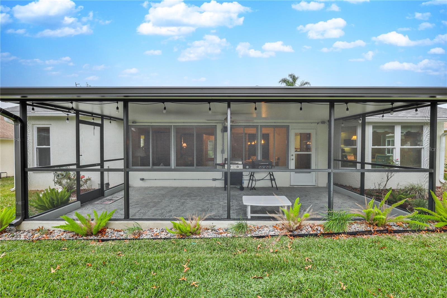
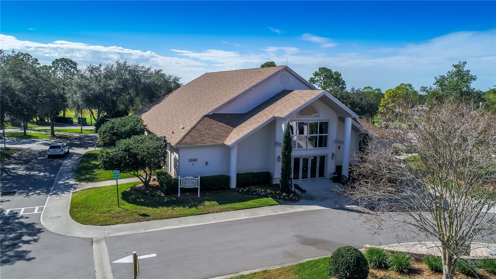
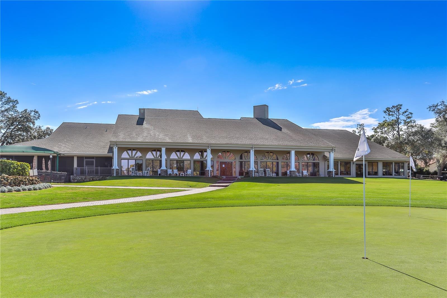
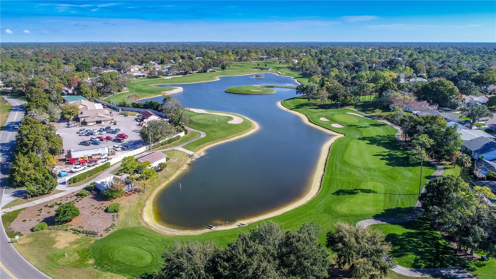
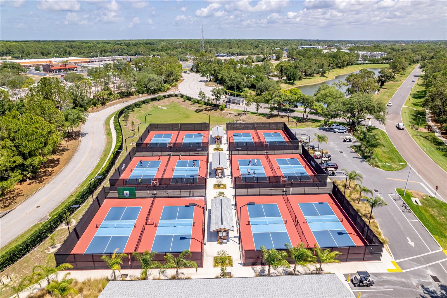
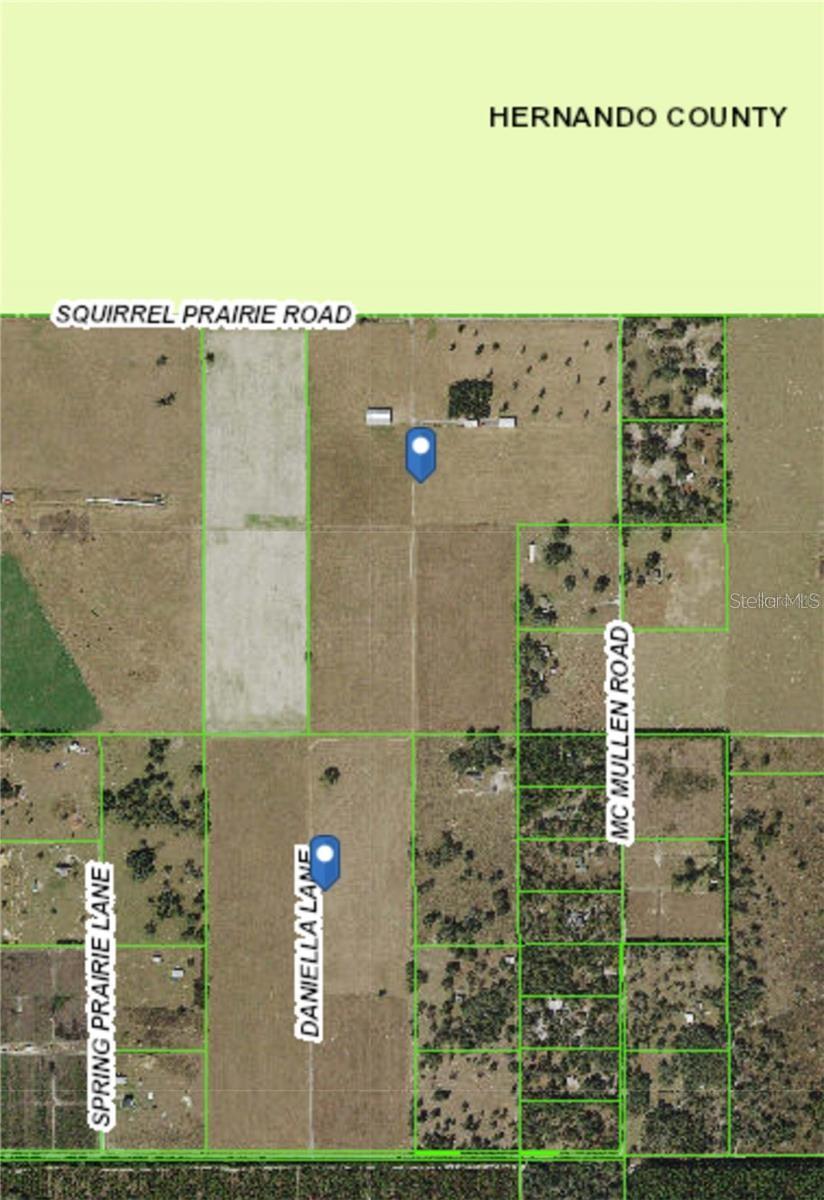
 Courtesy of HOME LAND REAL ESTATE INC
Courtesy of HOME LAND REAL ESTATE INC