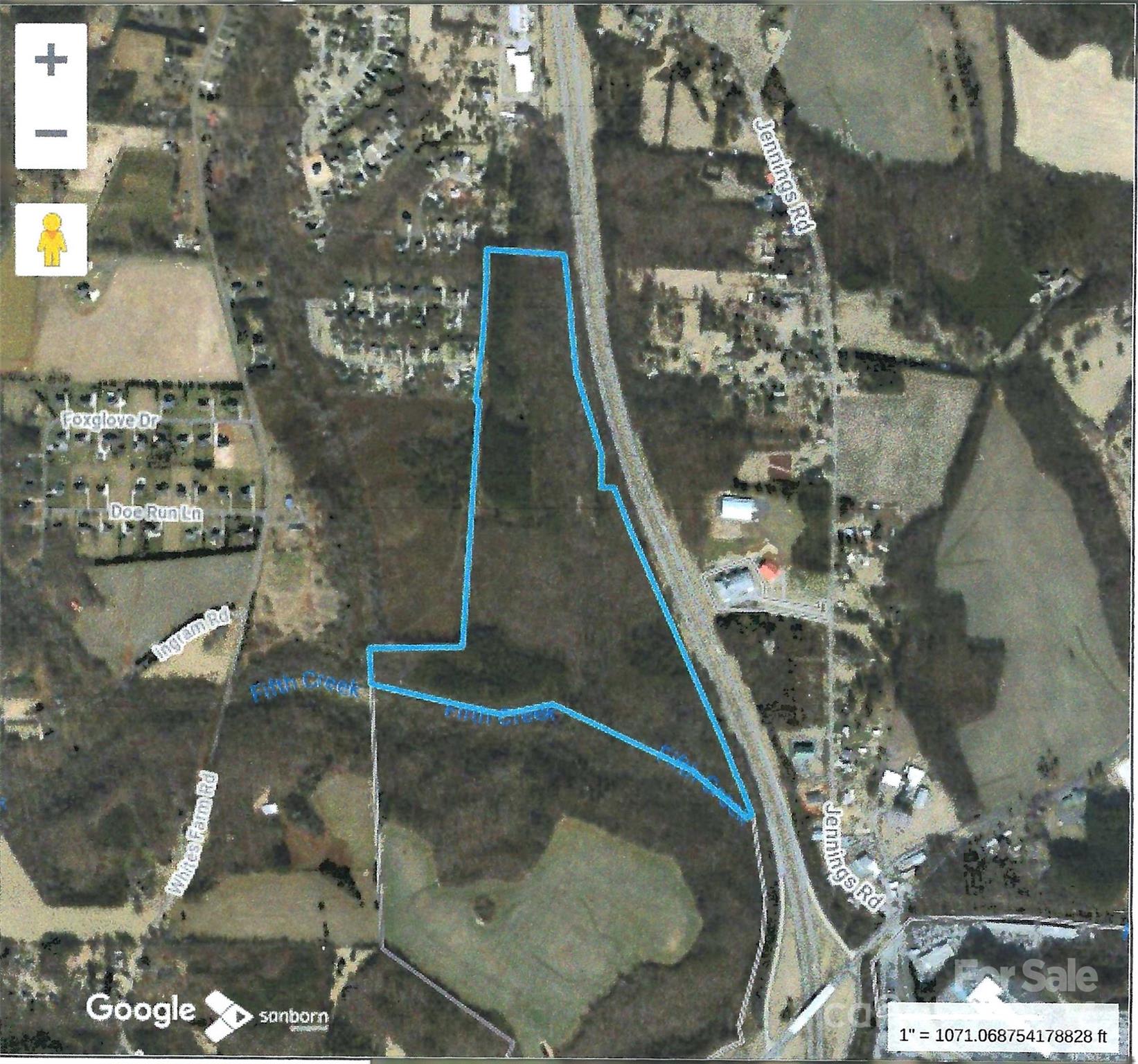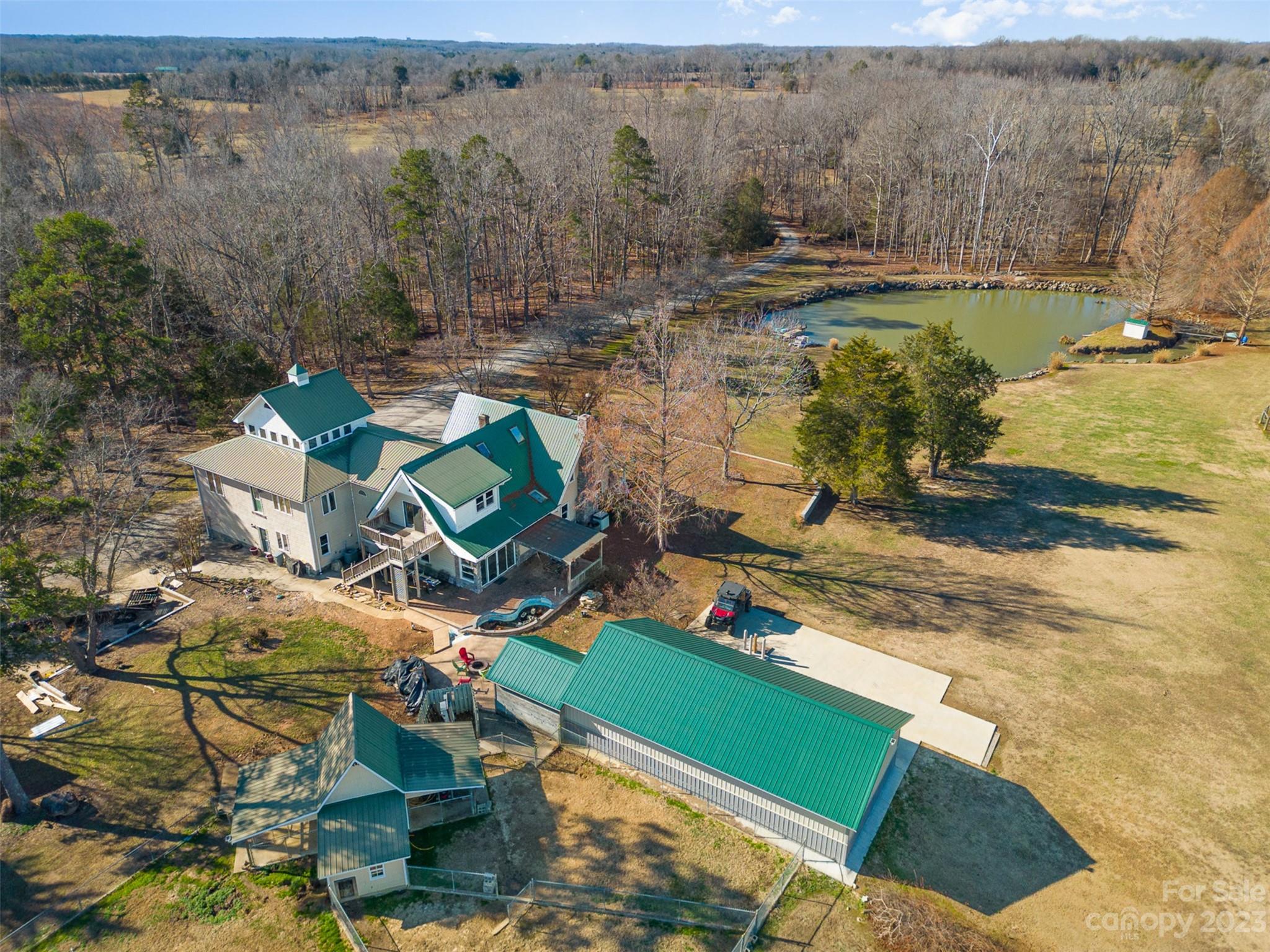Contact Us
Details
Completely remodeled w/such charm & quality. 2" x 6" exterior walls, 9' ceilings, new foundation, concrete driveway/sidewalks, new standing seam metal & asphalt shingles, all new vinyl siding with AZEK & CERTATRIM exterior trim, new double hung windows, new primary shower w/new countertops, faucets & vanity sinks; New porcelain/ceramic tile bath floorings; New kit countertops quartz & butcherblock. Kitchen has maple cabinetry with study contour; New Kitchenaide Gallery Appliance Suite w/counter depth refrigerator; New laminate flooring throughout; Insulation and lighting have all been upgraded; New 3 bedroom septic system, county water, primary soaker tub; New 15 x 17 Treated Wood Deck with PVC railings; Wonderful baseboards & wide molding compliments this open floor plan; Office area is located to left of living area for privacy. Beautifully finished to perfection. Two lots are combined recently to make 1.92 acres of land; Parcel #4766-85-5738 has two deedsPROPERTY FEATURES
Room Count : 1
Water Source : County Water
Sewer System : Septic Installed
Parking Features :
Road Surface Type : Concrete
Architectural Style : Contemporary
Heating : Electric
Construction Type : Off Frame Modular
Construction Materials : Vinyl
Foundation Details: Crawl Space
Laundry Features : Laundry Room
Appliances : Dishwasher
Main Area : 1640 S.F
PROPERTY DETAILS
Street Address: 501 Chestnut Grove Road
City: Statesville
State: North Carolina
Postal Code: 28625
County: Iredell
MLS Number: 4123468
Year Built: 2009
Courtesy of Bollinger & Associates Real Estate
City: Statesville
State: North Carolina
Postal Code: 28625
County: Iredell
MLS Number: 4123468
Year Built: 2009
Courtesy of Bollinger & Associates Real Estate
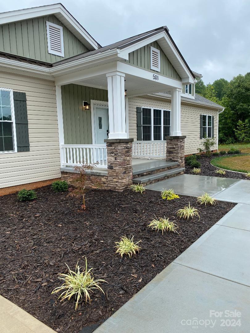
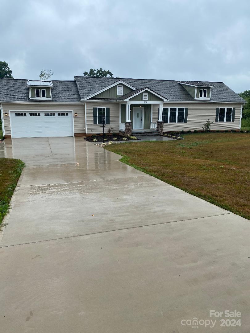
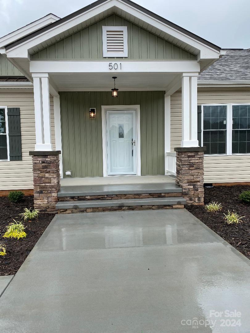
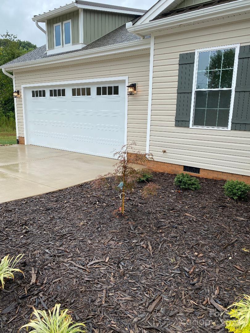
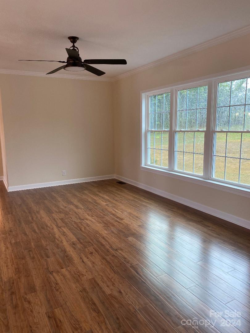
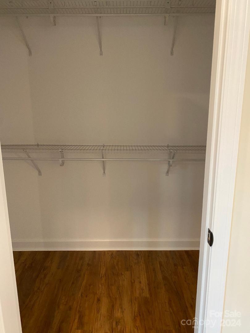
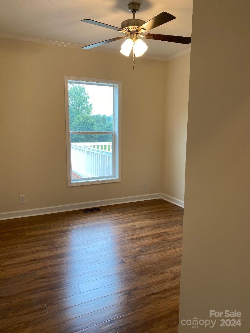
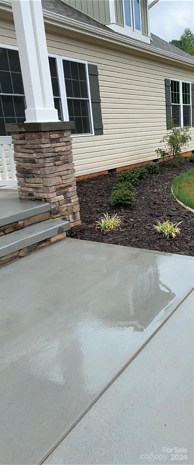
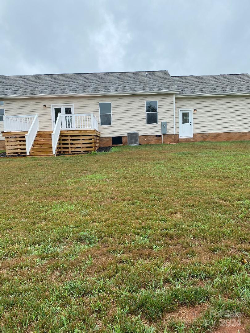
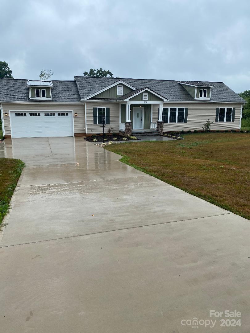
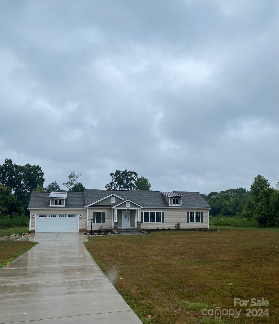
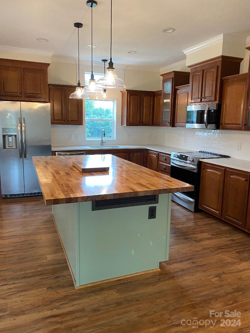
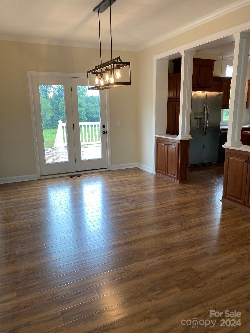
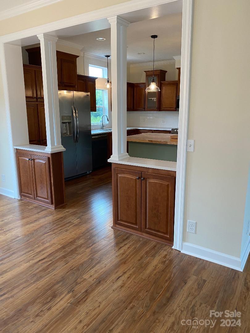
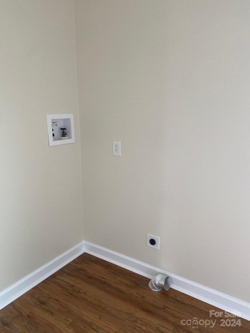
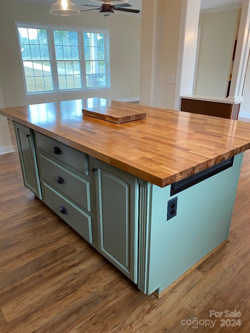
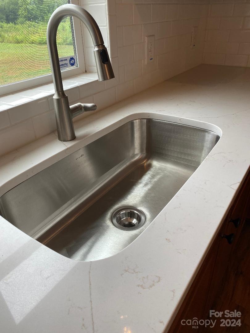
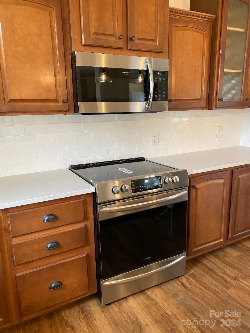
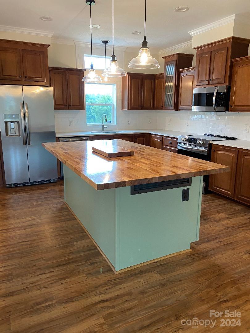
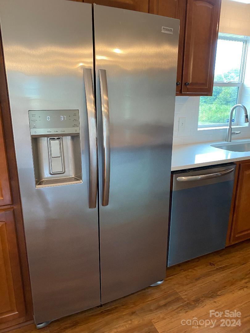
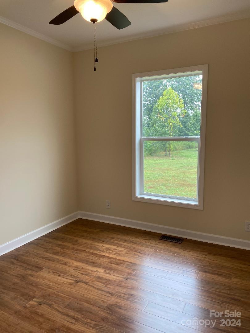
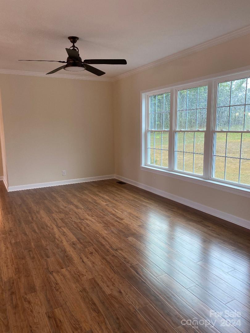
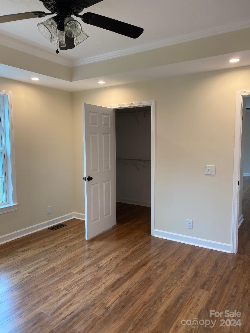
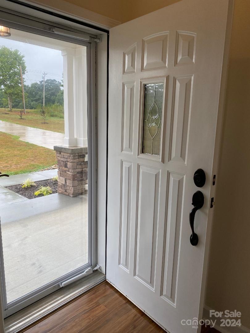
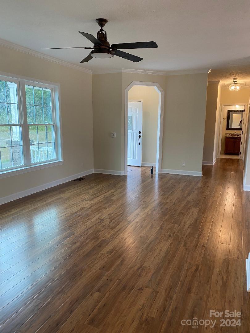
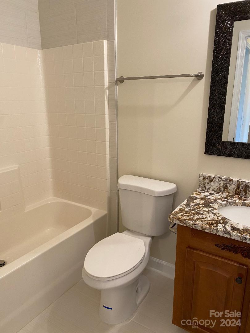
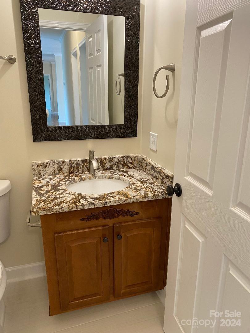
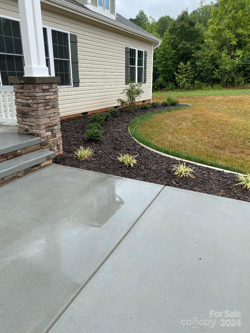
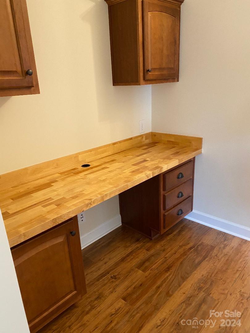
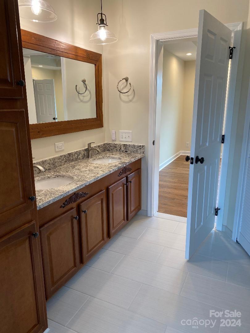
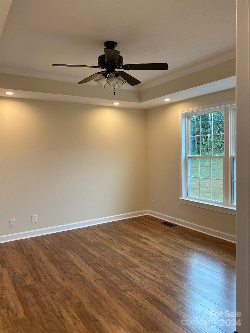
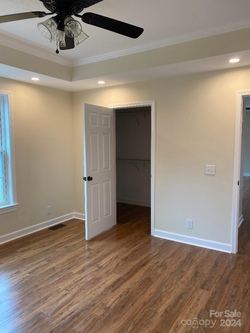
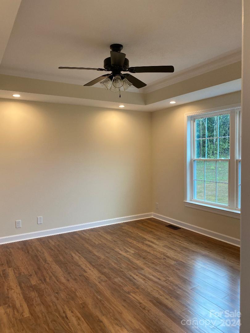
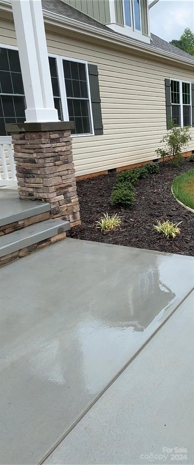
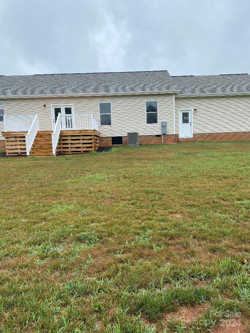
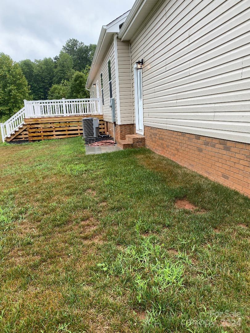
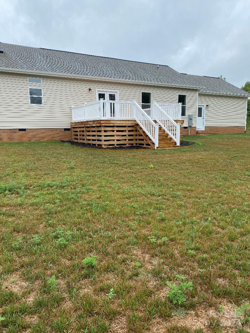
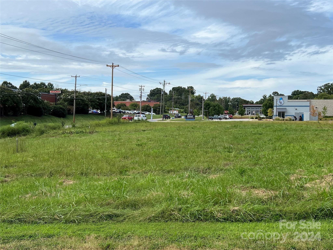
 Courtesy of Pressly Residential Group LLC
Courtesy of Pressly Residential Group LLC