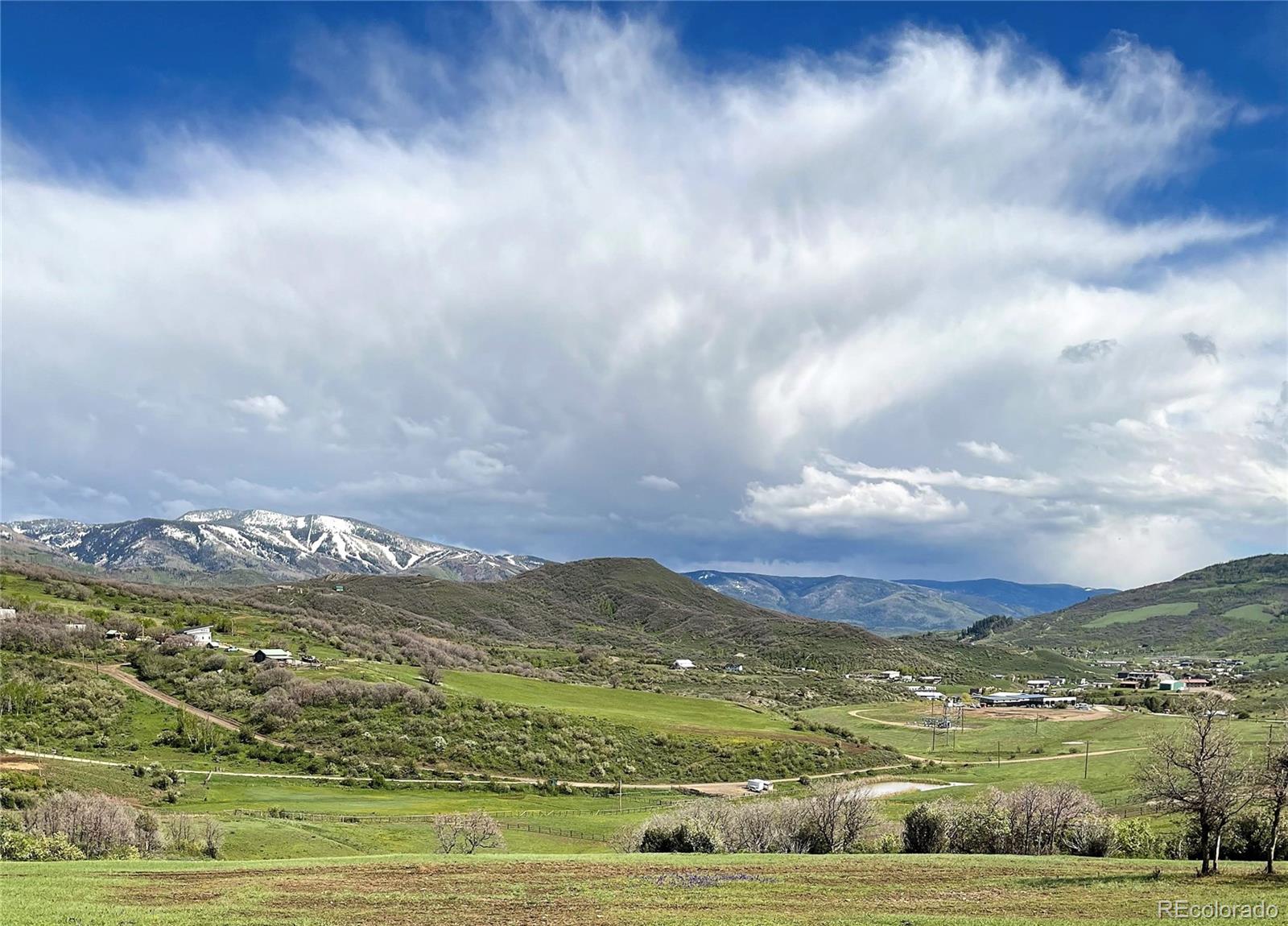Contact Us
Details
Welcome home to this stunning contemporary residence, offering the epitome of luxury living in Graystone on the Green. Located on the outer circle of the subdivision, the property offers endless views of The Steamboat Ski Area, Flat Top Mountains, Rollingstone Ranch Golf Course, Emerald Mountain and Sleeping Giant. Embracing the natural light from oversized windows, this home lives luxury yet supports the active Steamboat lifestyle via a functional floor plan with numerous built-in cubbies, closets, and areas to store recreational toys and equipment. Both the interior and exterior of the home are served by built-in smart home technology including a Sonos sound system, and programmable Lutron power shades and lighting. The main level features a covered wrap around deck for entertaining, with access from both the living room and kitchen. The main level primary bedroom includes a 5-piece bath with washer/dryer in the generously sized closet, and has a separate, private covered deck with beautiful South Valley views. A cook’s dream, the kitchen features a walk-in pantry with built-in shelving giving you abundant storage, top-tier appliances including Wolf, Bosch, Thermadore and Miele and a large leathered marble island. The lower walkout level consists of two bedrooms with ensuite bathrooms, a spacious family room with a built-in entertainment system, and a laundry room. You may head outside through the sliding glass door off the family room to enjoy the covered patio and take a soak in the hot tub, or enjoy the views while sitting around the built in gas firepit at the edge of the backyard. The stairs leading up from the mudroom take you to the fourth bedroom, ensuite bathroom, and another private deck where you will see the Ski Mountain. This room is currently set up as a study. You are minutes from the Ski Area Base and Downtown where you can find a variety of shopping/restaurants. A Rollingstone Ranch Golf Course membership can be included, subject to a transfer feePROPERTY FEATURES
Main Level Bedrooms :
1
Main Level Bathrooms :
2
Water Source :
Public
Sewer Source :
Community Sewer
Parking Features:
Concrete
Garage Spaces:
2
Parking Total:
2
Security Features :
Carbon Monoxide Detector(s)
Exterior Features:
Balcony
Lot Features :
Irrigated
Patio And Porch Features :
Covered
Roof :
Architecural Shingle
Architectural Style :
Mountain Contemporary
Above Grade Finished Area:
3584
Cooling:
Air Conditioning-Room
Heating :
Natural Gas
Construction Materials:
Metal Siding
Basement Description :
Crawl Space
Appliances :
Cooktop
Windows Features:
Double Pane Windows
Flooring :
Carpet
Levels :
Tri-Level
LaundryFeatures :
In Unit
Fireplace Features:
Gas
Interior Features:
Ceiling Fan(s)
Fireplaces Total :
2
PROPERTY DETAILS
Street Address: 1259 Clubhouse Circle
City: Steamboat Springs
State: Colorado
Postal Code: 80487
County: Routt
MLS Number: 2156029
Year Built: 2016
Courtesy of The Group Real Estate LLC
City: Steamboat Springs
State: Colorado
Postal Code: 80487
County: Routt
MLS Number: 2156029
Year Built: 2016
Courtesy of The Group Real Estate LLC
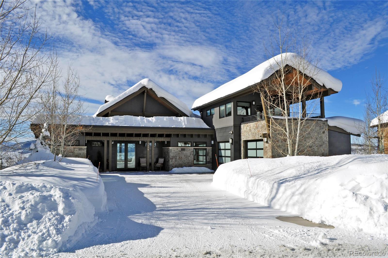
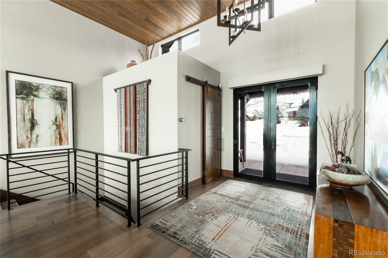
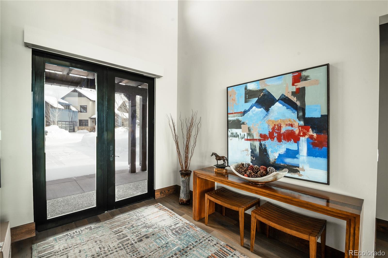
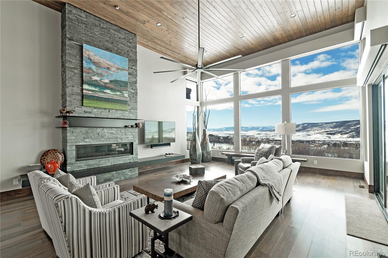
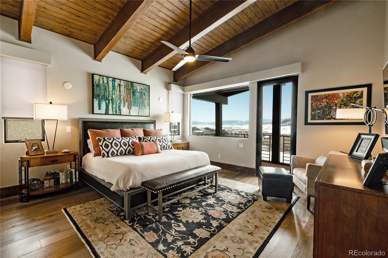
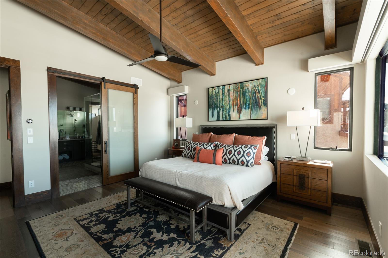
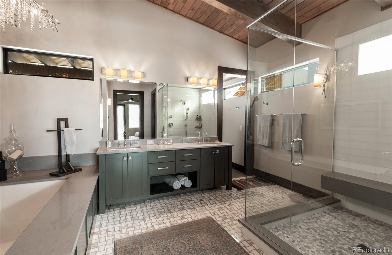
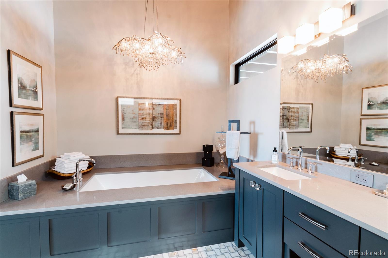
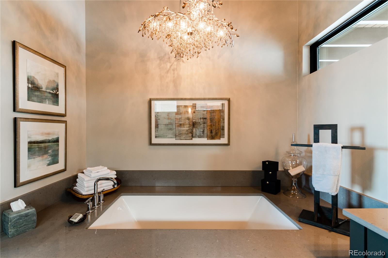
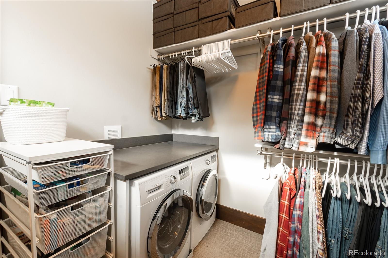
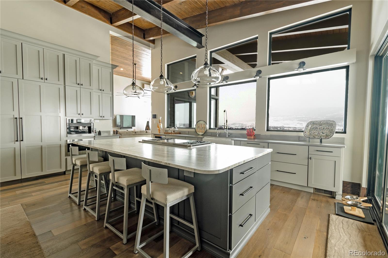
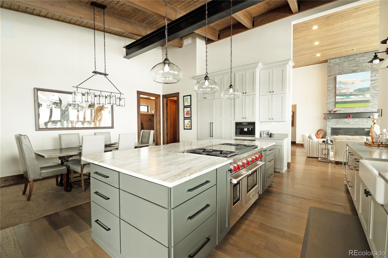
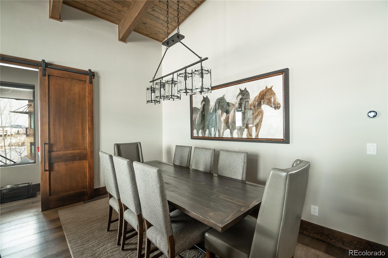
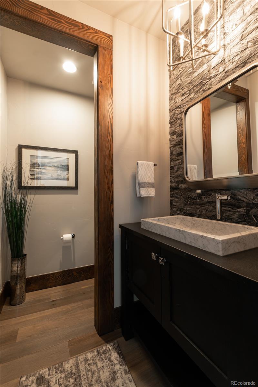
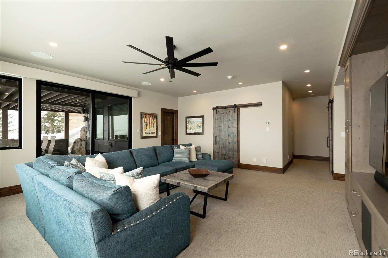
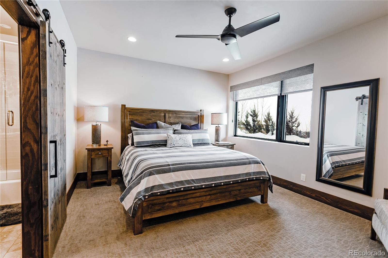
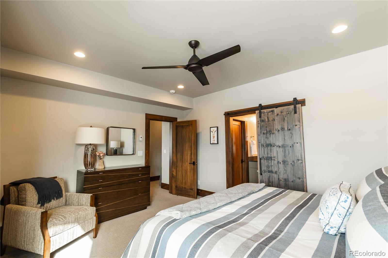
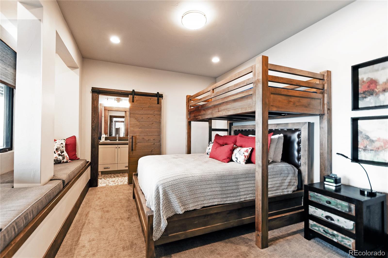
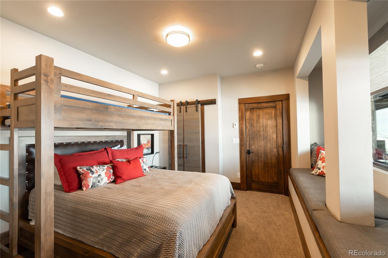
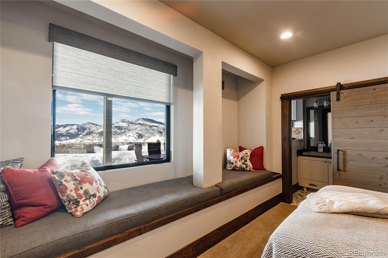
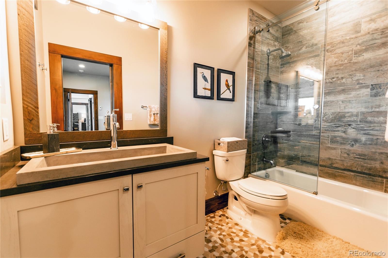
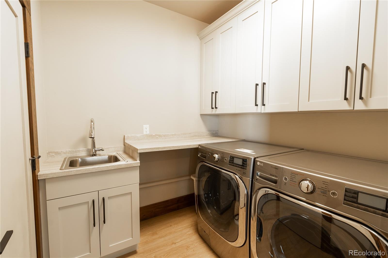
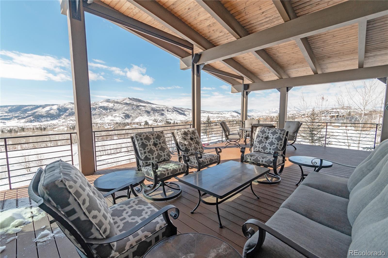
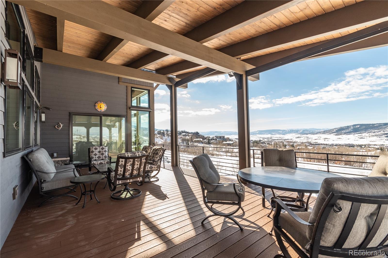
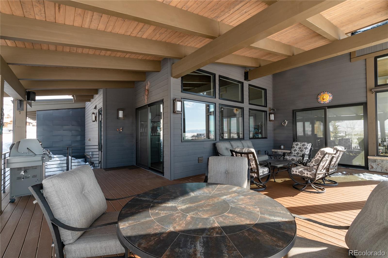
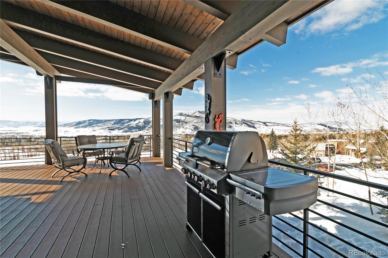
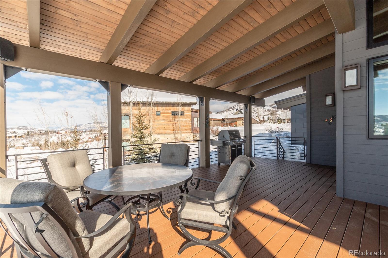
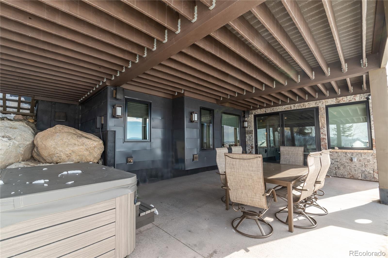
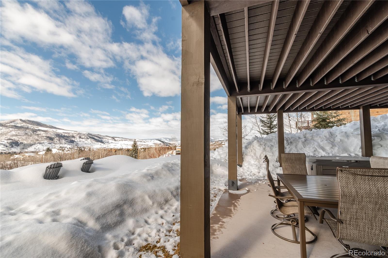
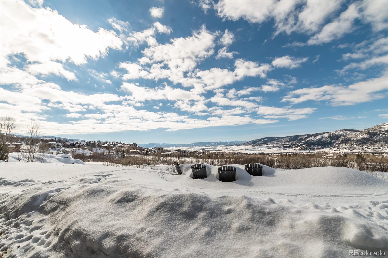
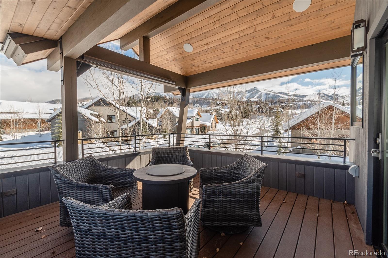
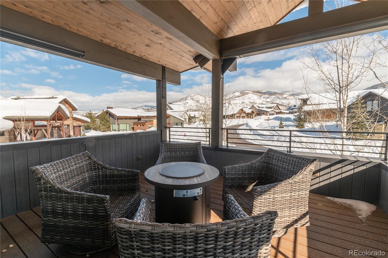
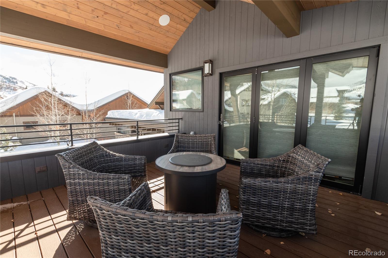

 Courtesy of Ranch & Resort Realty
Courtesy of Ranch & Resort Realty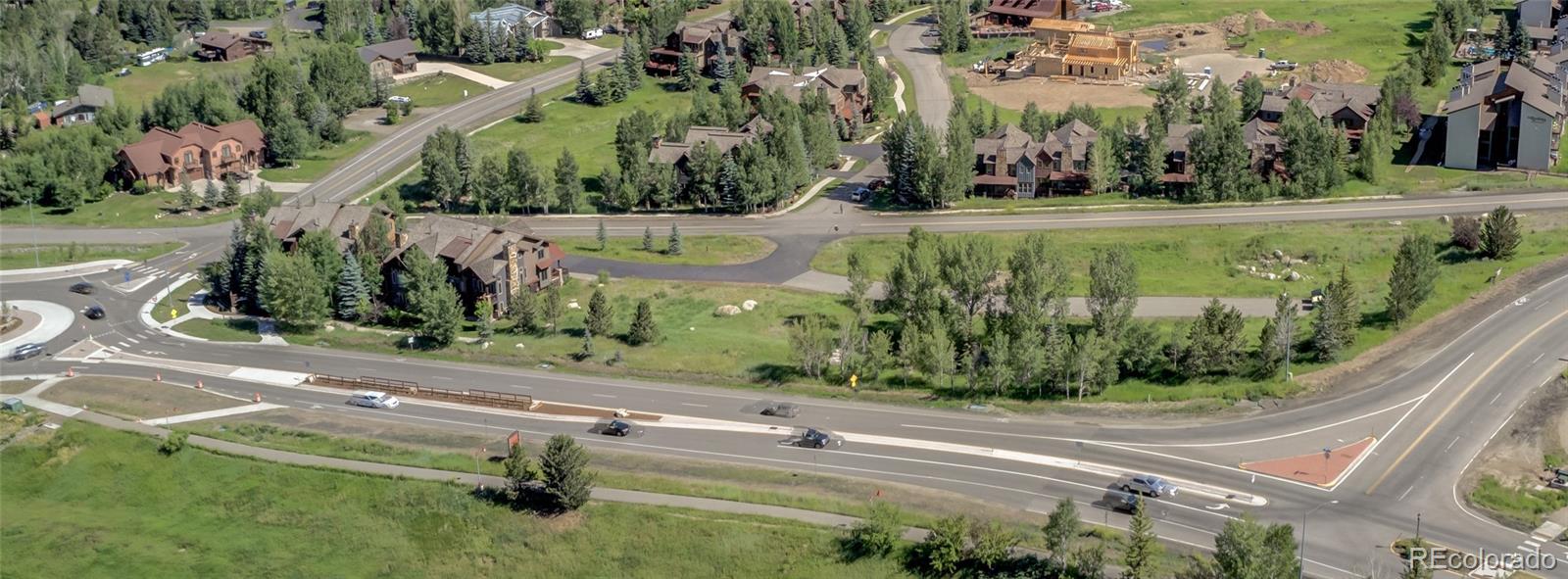
 Courtesy of Steamboat Mountain Real Estate
Courtesy of Steamboat Mountain Real Estate