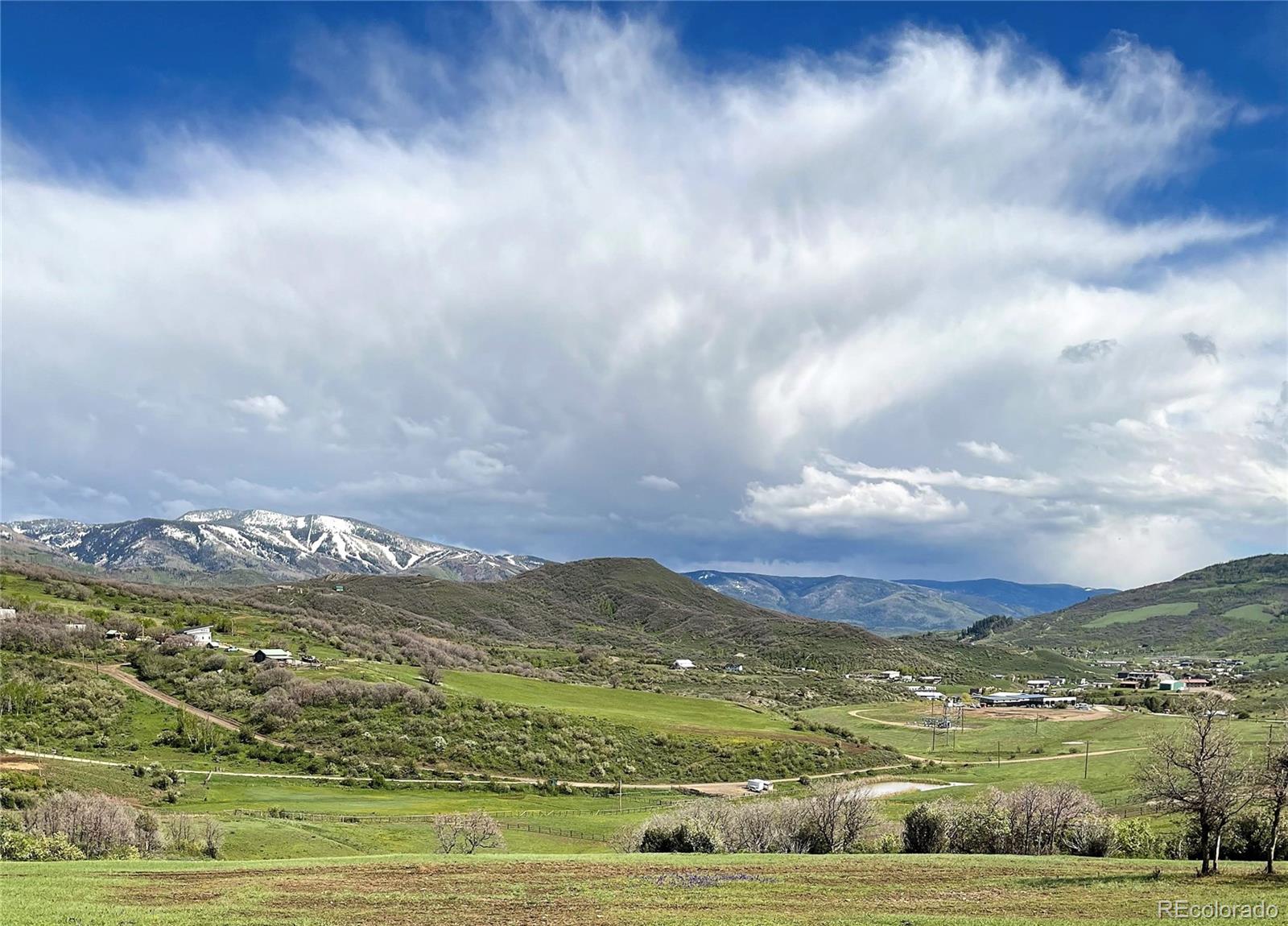Contact Us
Details
Perched above the 10th fairway at Catamount Ranch Golf Club, this regal estate is the epitome of mountain modern architecture with style and quality often emulated, but rarely achieved. Designed by preeminent architect Bill Rangitsch, awe-inspiring views of the Flat Top mountains and Walton Creek Canyon are found in almost every room. The soaring two story windows of the great room accentuate the sweeping vista, and when combined with a towering stone fireplace, impart fine living on a grand scale. Entertaining large groups is effortless with ample room to host a crowd, as well as intimate seating areas for informal gatherings. No expense was spared on the deluxe, designer-curated furnishings by the acclaimed B Pila of Miami. The professionally equipped kitchen has double Sub-Zero refrigerator/freezers, two dishwashers, a Wolf 6-burner range, warming drawer, and steamer. Whether hosting a cocktail party, or relaxing by the firepit after a day on the slopes, every inch of the astounding 2,925sf of outdoor living space maximizes the impact of the majestic mountain landscape. Every bedroom boasts a deck or patio with seating to revel in the magnificent scenery. The stunning main level primary suite includes a double-sided fireplace, sitting area, and private deck with the same jaw-dropping views found throughout the property. Also in the master wing is a light-filled office for working from home. For inspiration, simply walk out onto the deck and breathe in the clean, mountain air. The lower level is built for fun. Play pool in the open family room, sample a fine vintage from the wine cellar, watch the game in the sumptuous media room, or soak in the hot tub while the sun sets. A 1,500sf 2 bedroom, 2 bath apartment comprises the upper level of the home for guests or family who prefer more space. Even the garage is extra. With room for four cars, there is ample space to keep cars and trailers snow-free and store the gear needed to enjoy the Steamboat lifestyle.PROPERTY FEATURES
Main Level Bedrooms :
2
Main Level Bathrooms :
4
Water Source :
Public
Sewer Source :
Public Sewer
Parking Features:
Circular Driveway
Parking Total:
4
Garage Spaces:
4
Security Features :
Carbon Monoxide Detector(s)
Exterior Features:
Lighting
Lot Features :
Level
Patio And Porch Features :
Covered
Roof :
Composition
Zoning:
AF
Above Grade Finished Area:
10746
Cooling:
Central Air
Heating :
Radiant
Construction Materials:
Frame
Interior Features:
Audio/Video Controls
Fireplace Features:
Bedroom
Fireplaces Total :
4
Appliances :
Bar Fridge
Flooring :
Tile
Levels :
Multi/Split
PROPERTY DETAILS
Street Address: 33560 Catamount Drive
City: Steamboat Springs
State: Colorado
Postal Code: 80487
County: Routt
MLS Number: 8658979
Year Built: 2007
Courtesy of The Group Real Estate LLC
City: Steamboat Springs
State: Colorado
Postal Code: 80487
County: Routt
MLS Number: 8658979
Year Built: 2007
Courtesy of The Group Real Estate LLC
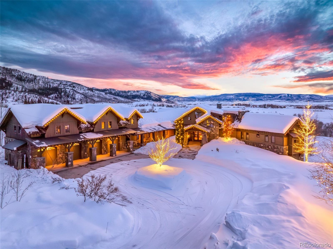
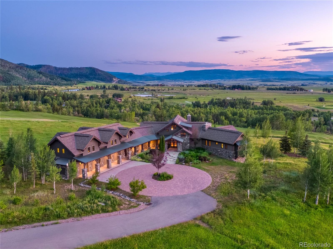
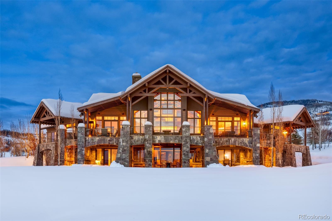
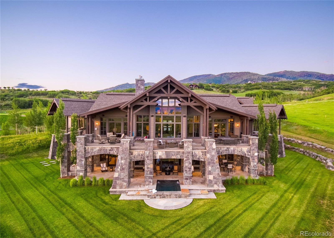
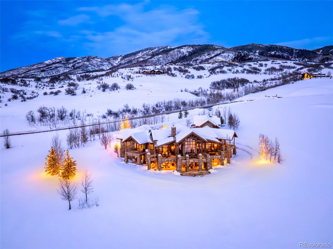
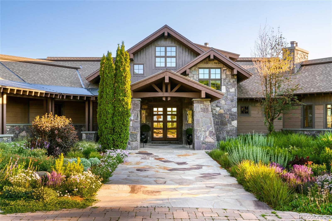
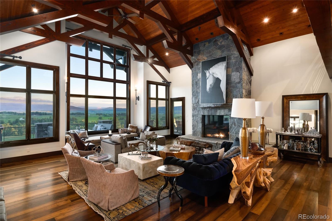
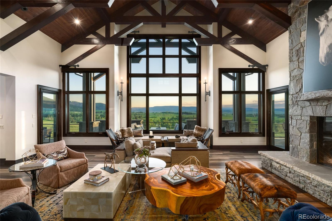
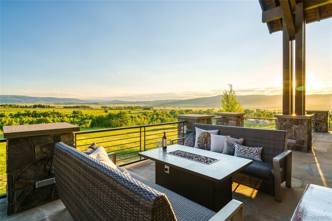
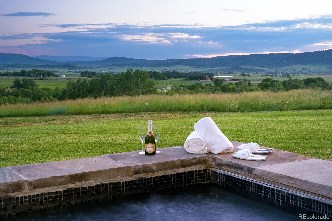
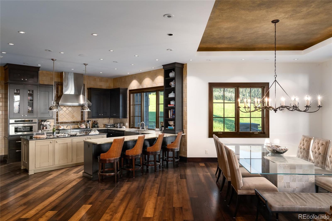
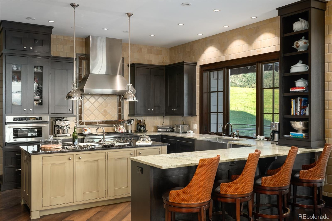
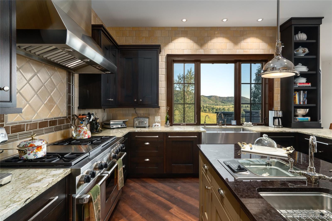
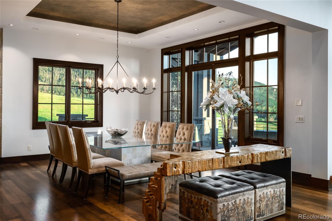
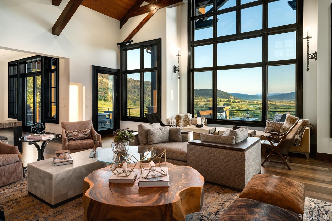
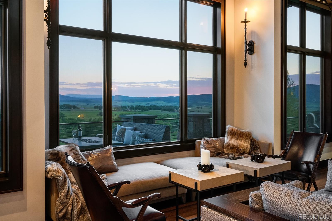
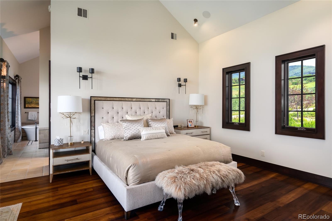
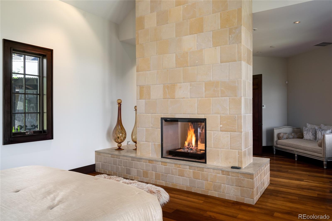
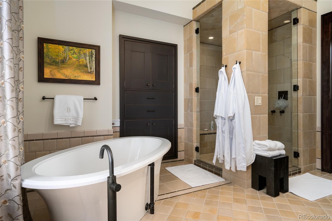
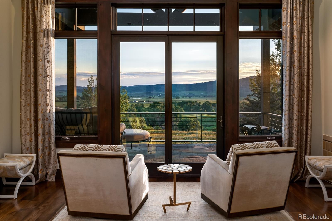
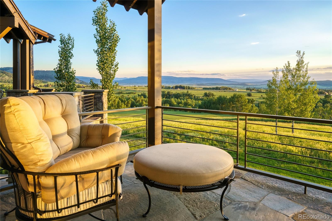
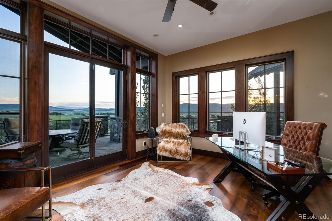
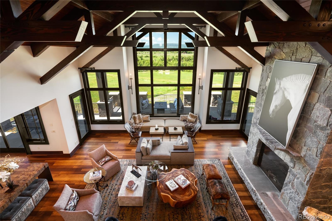
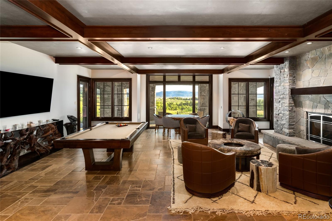
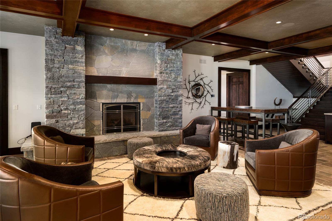
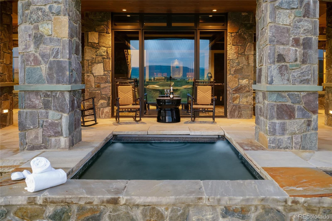
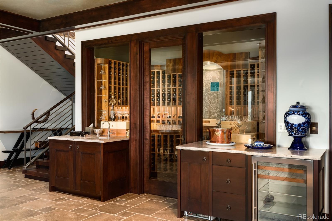
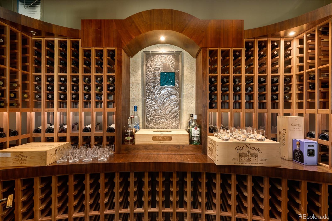
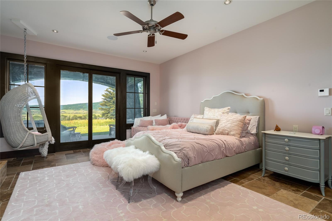
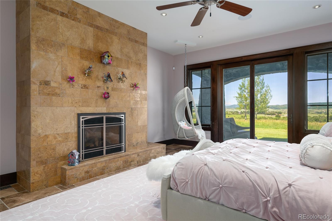
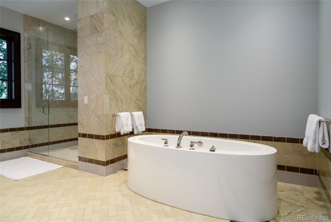
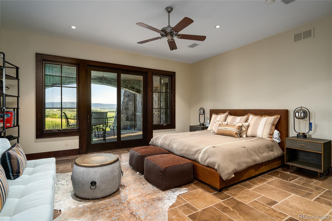
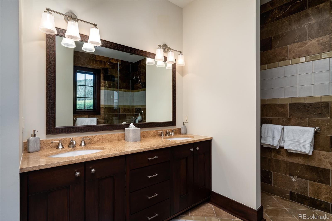
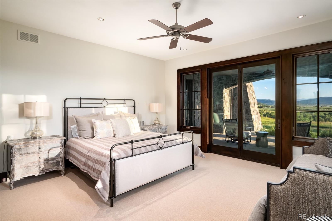
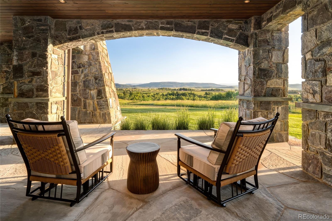
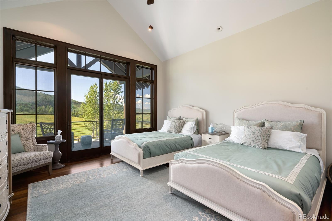
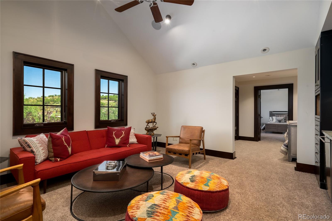
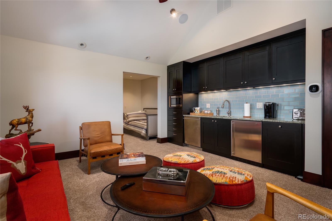
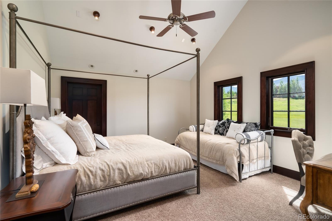
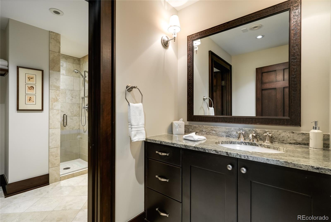
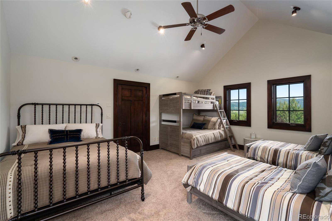
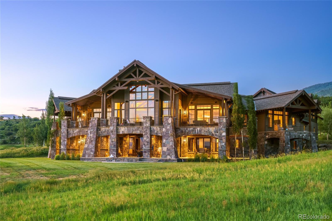
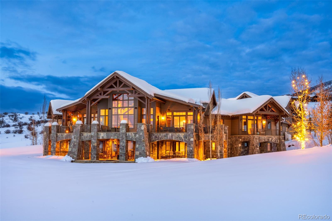
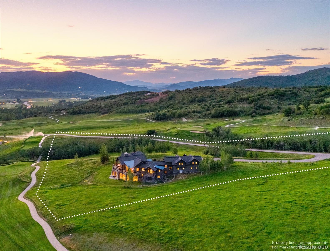
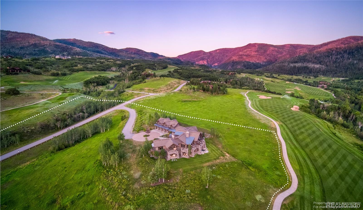
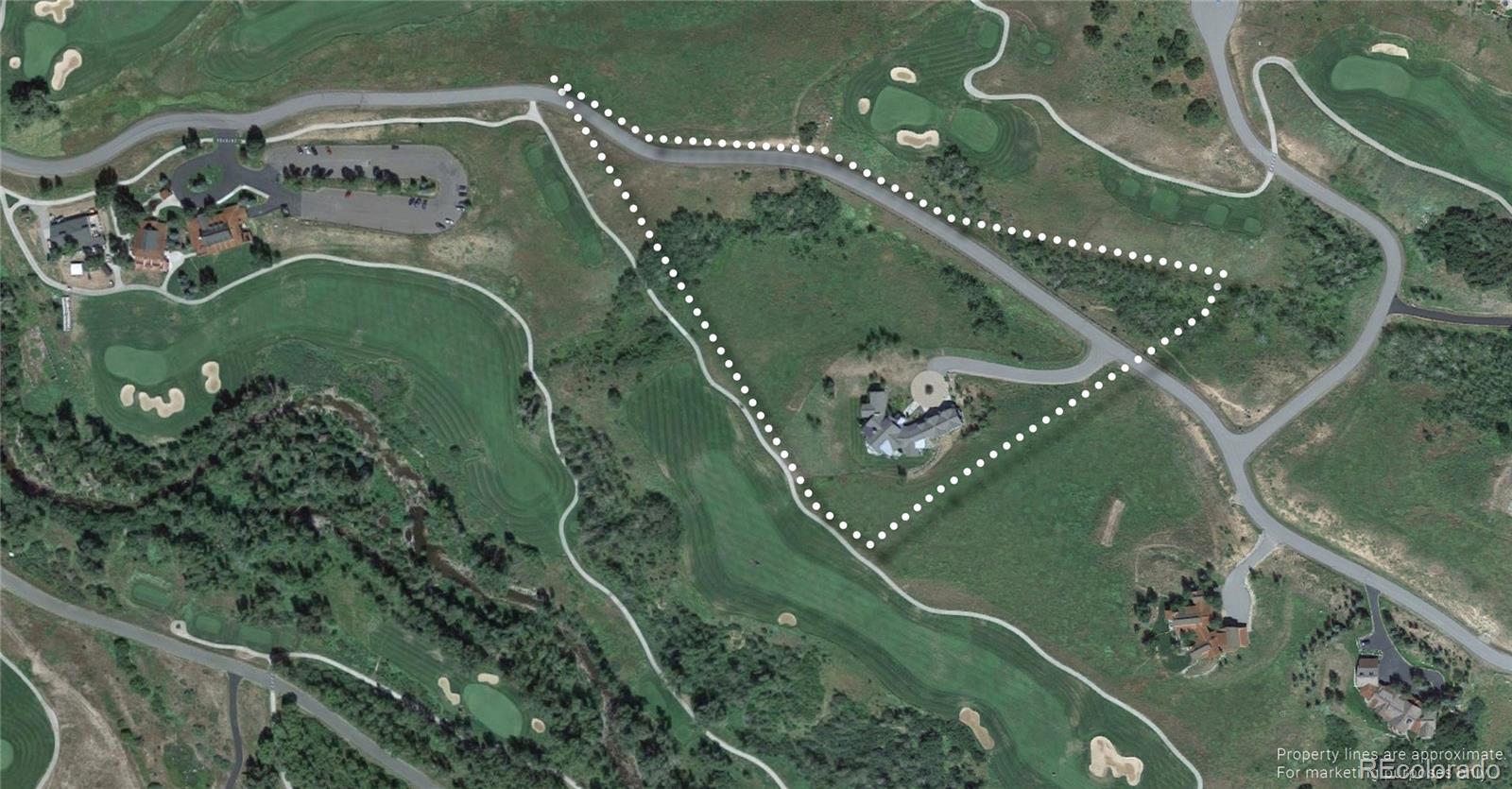
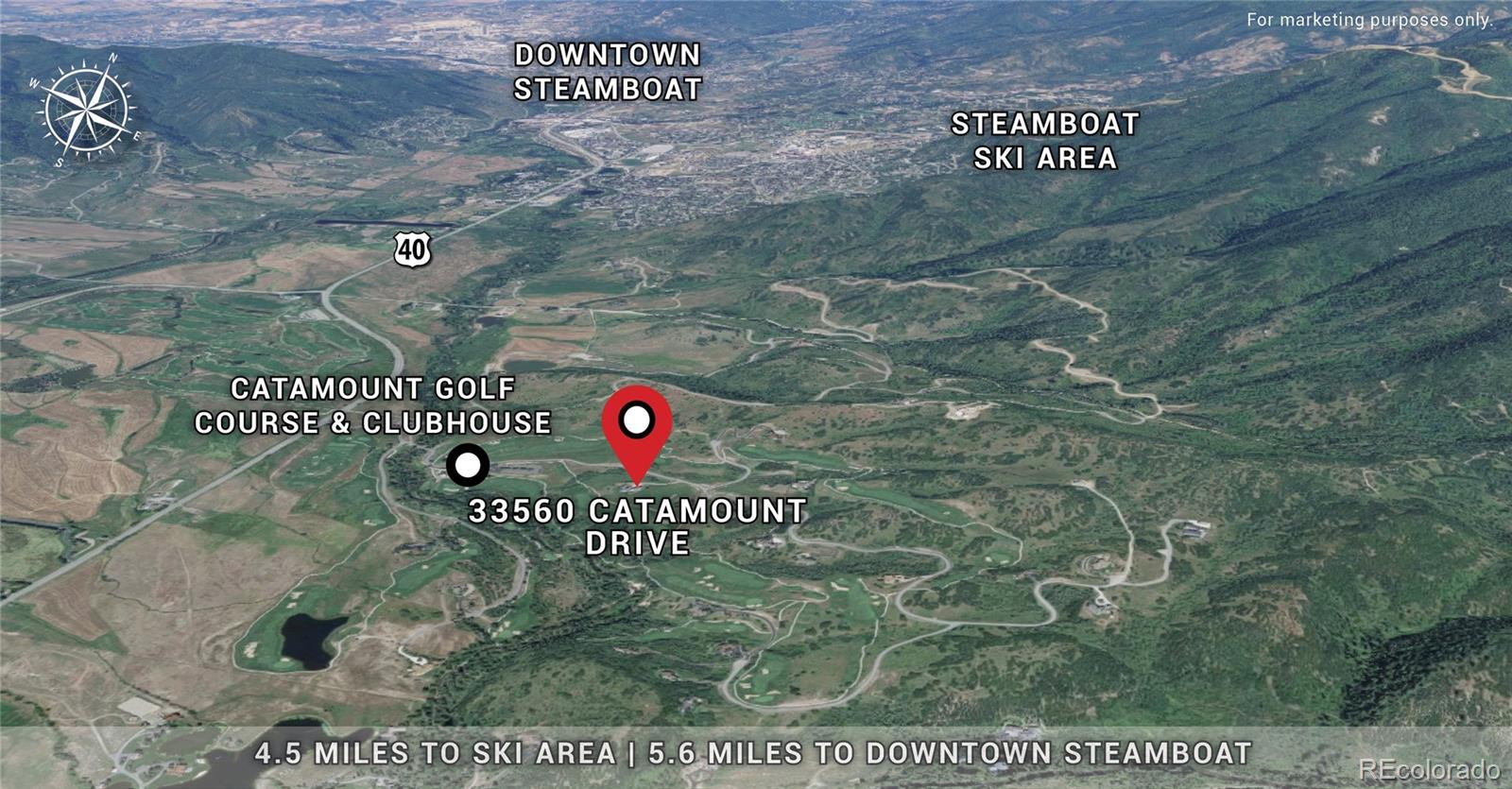

 Courtesy of Ranch & Resort Realty
Courtesy of Ranch & Resort Realty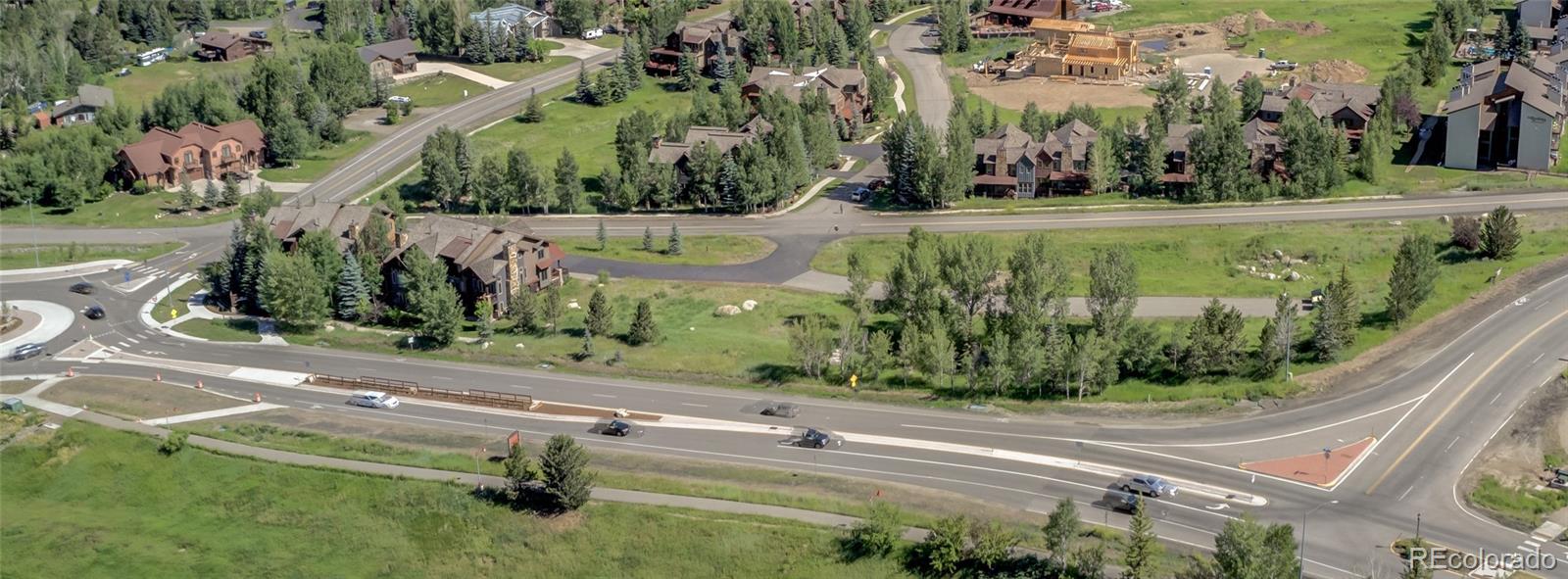
 Courtesy of Steamboat Mountain Real Estate
Courtesy of Steamboat Mountain Real Estate