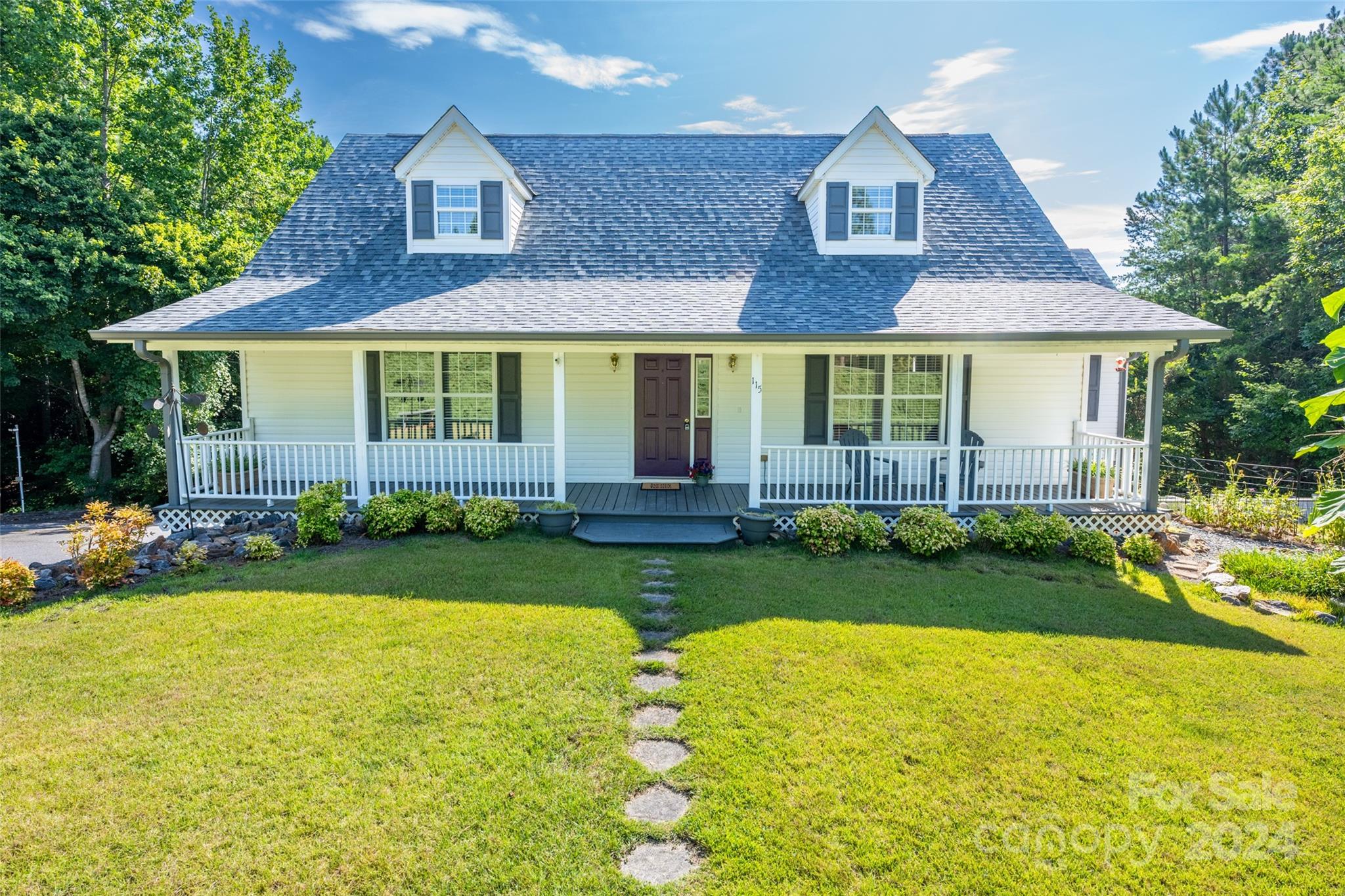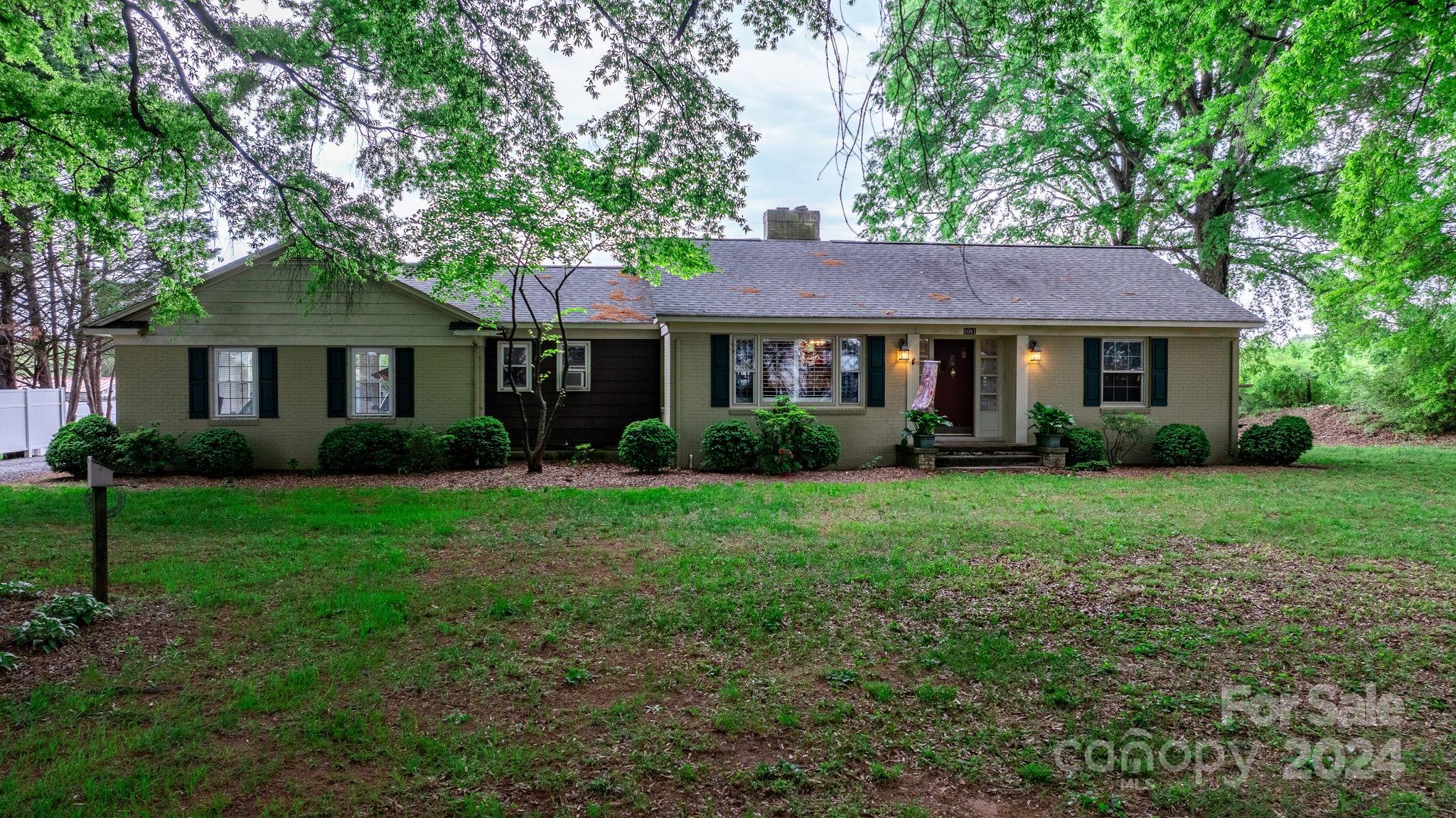Contact Us
Details
This is a must see all brick cottage style home. Come relax on the screened-in porch (13'6" X 9'8"), chill out under the gazebo featuring a ceiling fan and electricity, or entertain guests in the backyard at the firepit. When it gets cold, you can warm up by the wood burning fireplace. Part of back yard is fenced in. Additional sqft & storage: Bedroom upstairs (ceiling height 6'9", not counted in sqft) has heating/cooling; off the bonus room is the walk-in unfinished attic with tons storage space or other potential. Main bedroom was expanded and main bathroom was renovated to include walk-in tile shower. Hardwood floors throughout. Unfinished basement with lots of potential includes sump pump, hot/cold water sink, and gas stove, originally for canning. Kitchen includes gas stove, refrigerator, and pantry closet. Mud room/laundry off from kitchen (not included in sqft, not heated). Single car detached garage with electricity has plenty of additional storage space or workshop area.PROPERTY FEATURES
Room Count : 11
Water Source : County Water
Sewer System : Septic Installed
Parking Features : Fire Pit
Exterior Features : Fire Pit
Lot Features : Corner Lot
Road Surface Type : Asphalt
Heating : Forced Air
Construction Type : Site Built
Construction Materials : Brick Full
Foundation Details: Basement
Interior Features : Attic Other
Laundry Features : Mud Room
Appliances : Dishwasher
Main Area : 1377 S.F
PROPERTY DETAILS
Street Address: 4873 Taylorsville Highway
City: Stony Point
State: North Carolina
Postal Code: 28678
County: Iredell
MLS Number: 4151374
Year Built: 1946
Courtesy of Excel Real Estate Group
City: Stony Point
State: North Carolina
Postal Code: 28678
County: Iredell
MLS Number: 4151374
Year Built: 1946
Courtesy of Excel Real Estate Group
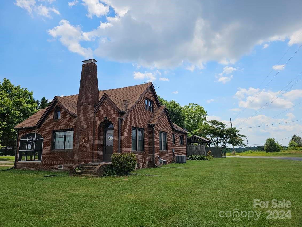
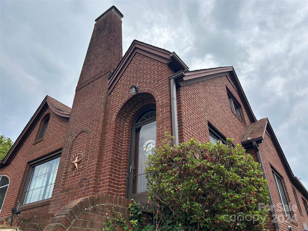
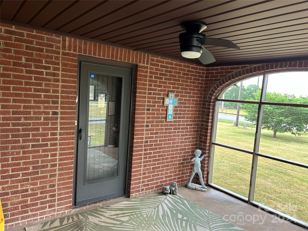
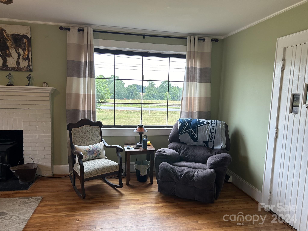
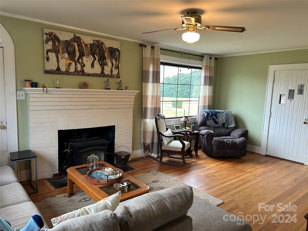
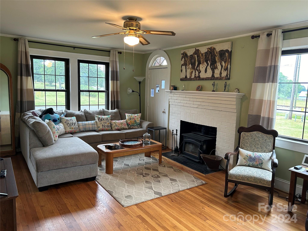
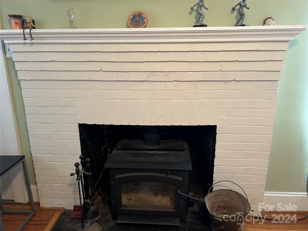
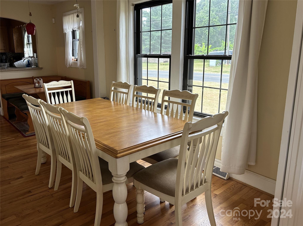
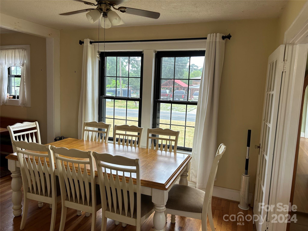
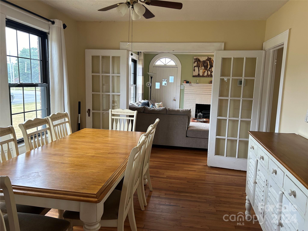
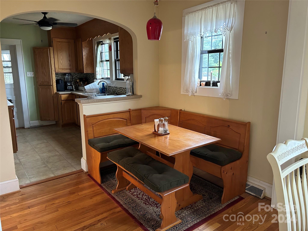
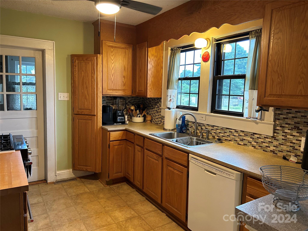
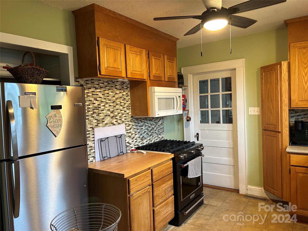
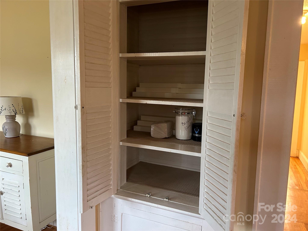
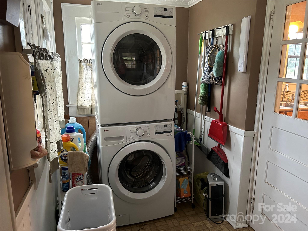
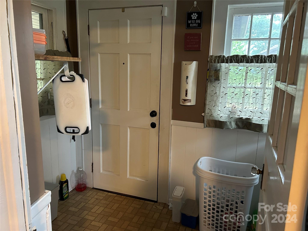
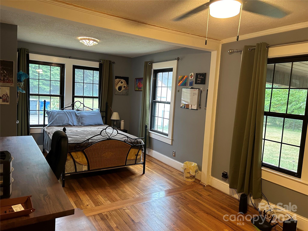
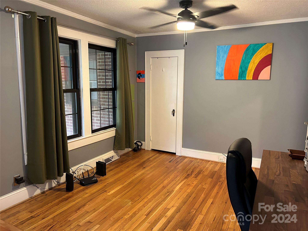
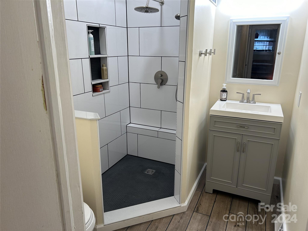
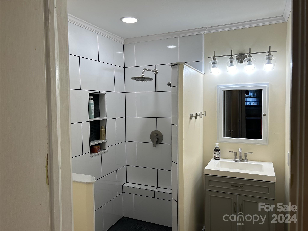
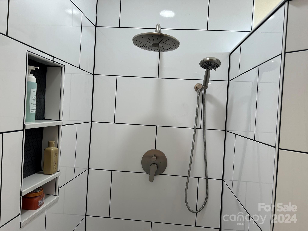
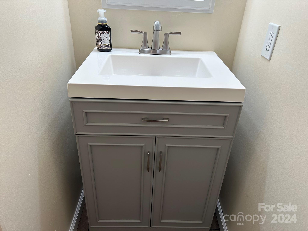
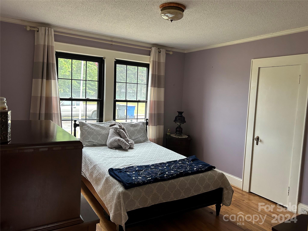
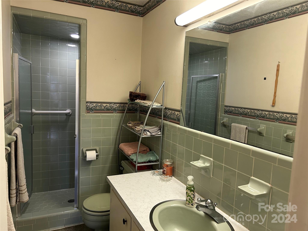
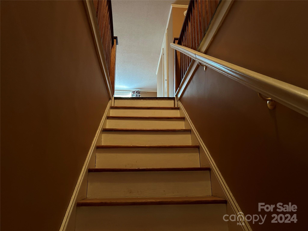
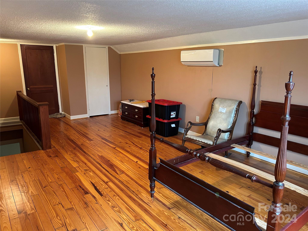
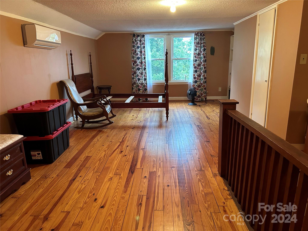
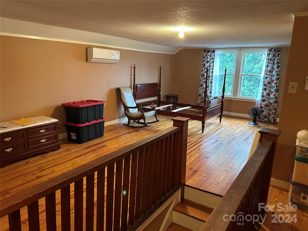
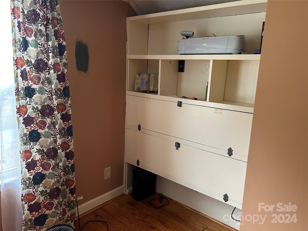
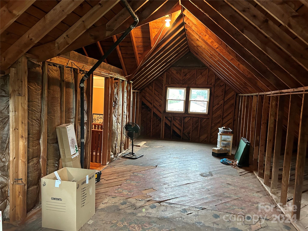
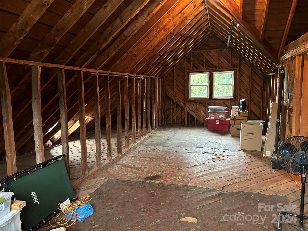
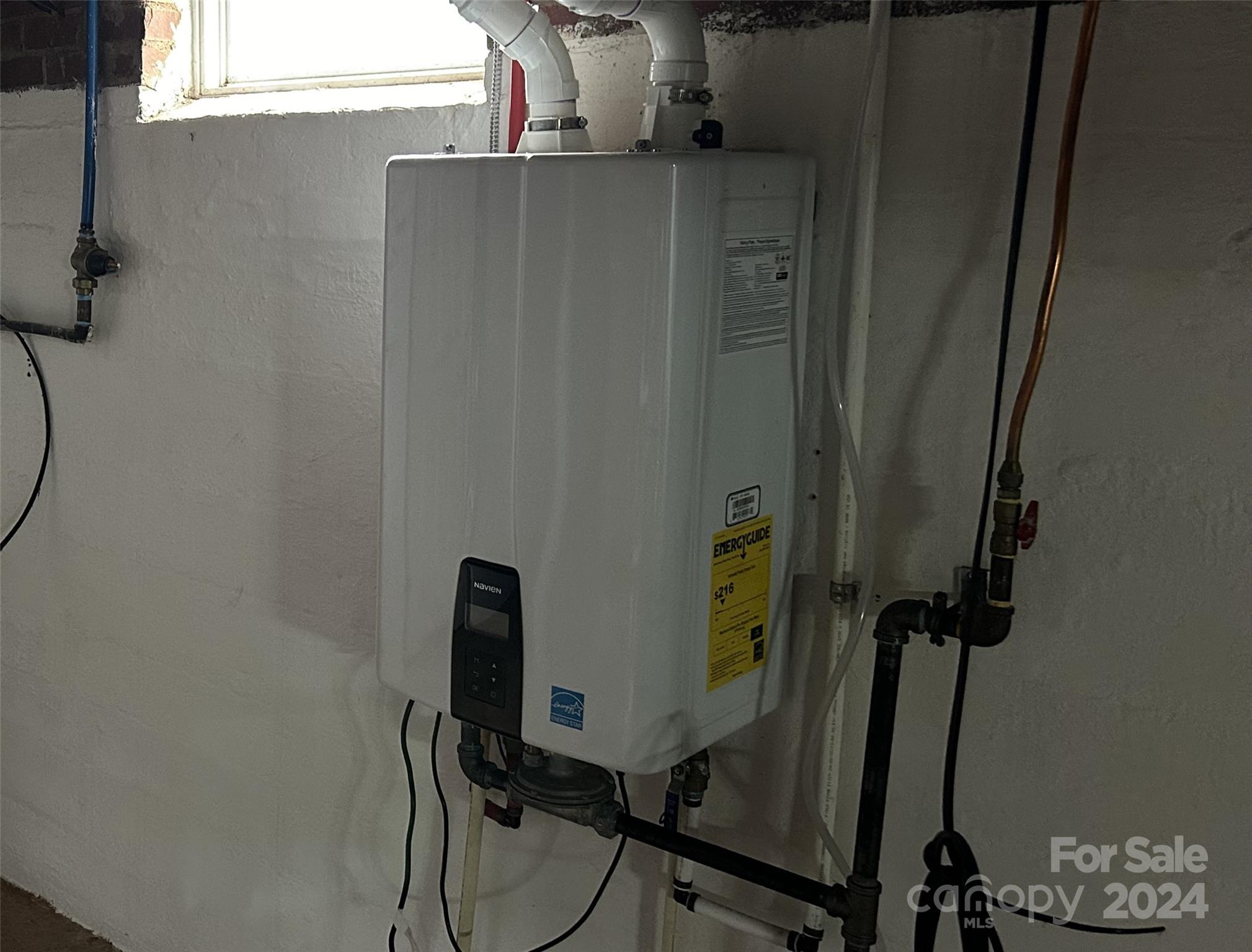
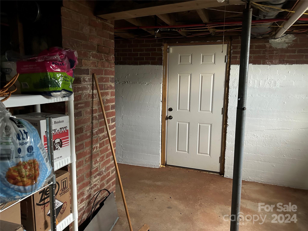
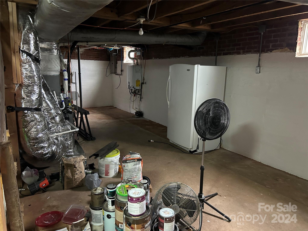
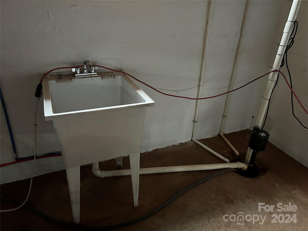
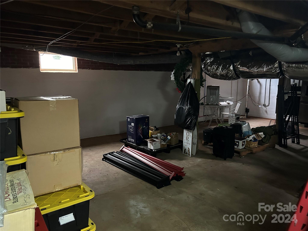
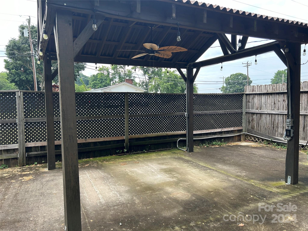
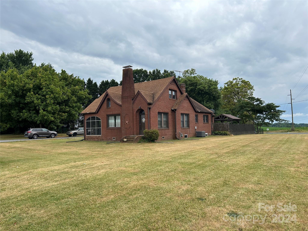
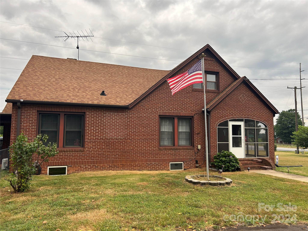
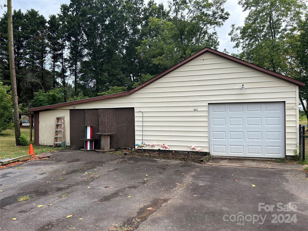
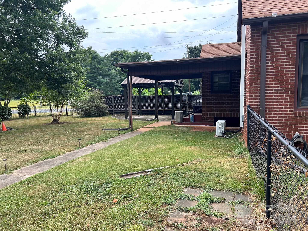
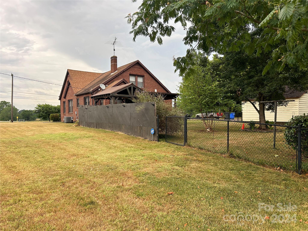
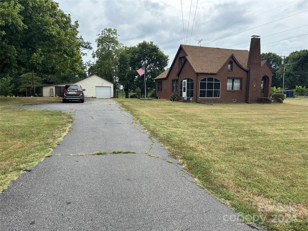
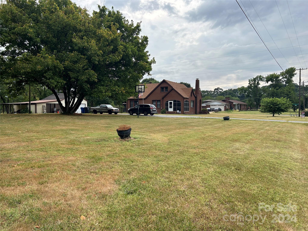
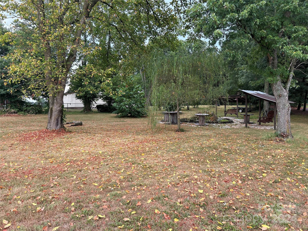
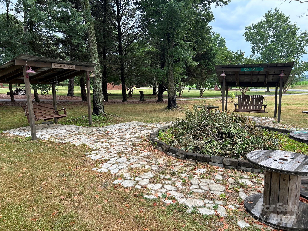
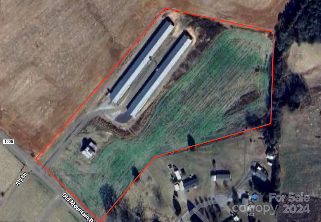
 Courtesy of The Home Team Realty Group INC
Courtesy of The Home Team Realty Group INC