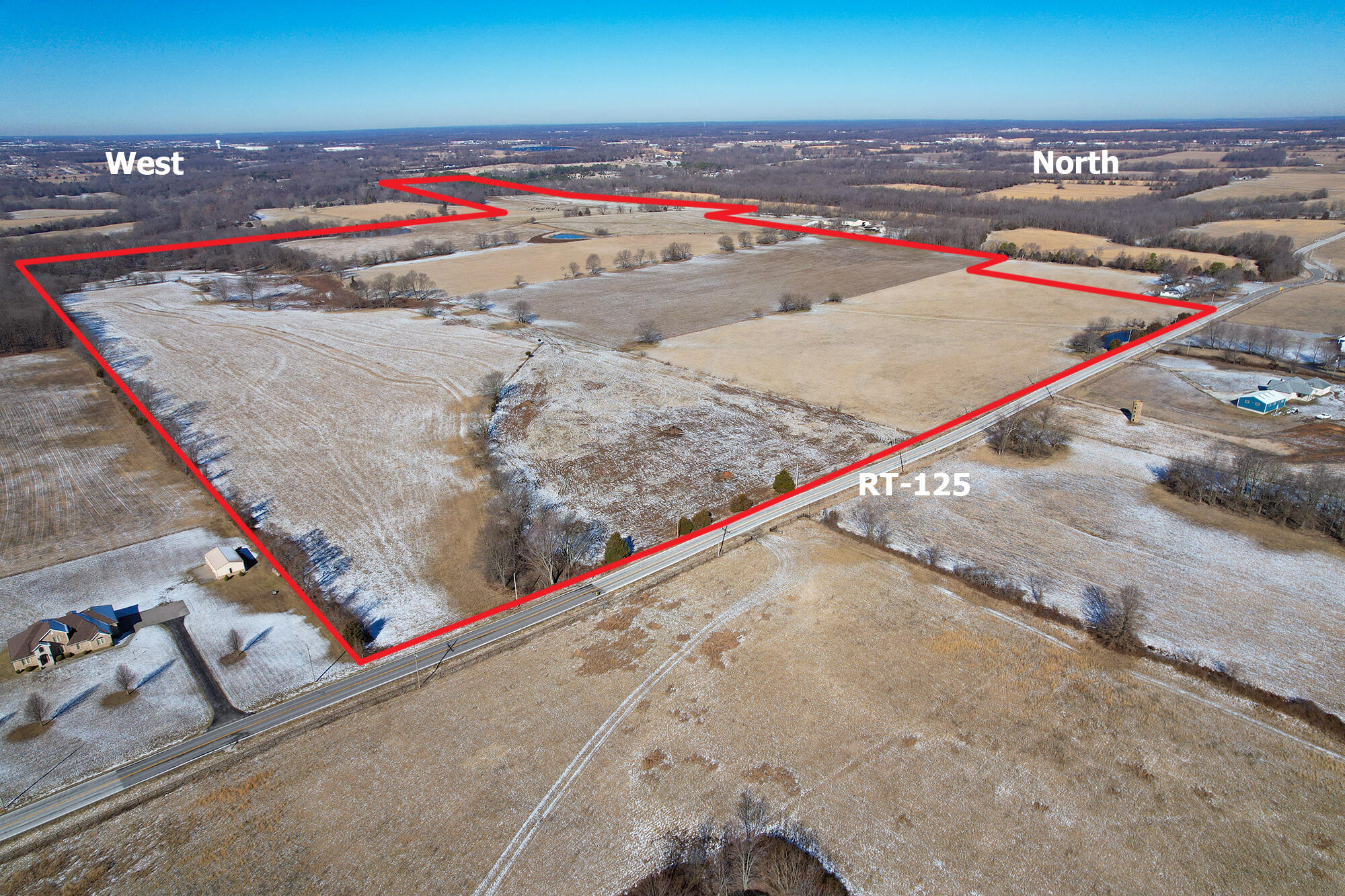Contact Us
Details
Strafford Schools! This charming home exudes pride of ownership with all of the updates the owners have done 'list of upgrades in documents attached',to name just a few, since 2017 a tankless water heater,furnace,all new light fixtures and ceiling fans,whole house water filter and water softener! Offering 3,900 square feet of living space on a picturesque 10-acre property! The inviting covered front porch is perfect for enjoying the scenic views. Inside, you'll find a spacious living area complete with a cozy fireplace. The kitchen has been beautifully updated in a farmhouse style, featuring new flooring, countertops, backsplash, cabinetry,custom barn doors, and appliances. A formal dining area provides the ideal setting for leisurely Sunday brunches.Upstairs there are 3 generous sized bedrooms,and two full renovated bathrooms! The downstairs area offers a second living space with an additional fireplace and a bar area, and an additional recreational room for plenty of entertaining opportunities or for hosting guests as well an additional bedroom and a non conforming bedroom for plenty of space for a family as well as ANOTHER large newly renovated full bathroom. Outside you will find brand new siding and gutters as new siding, as well as a deck setup for grilling and gatherings, a newly added picket fence, AND an outbuilding with power that provides ample storage. With 10 acres of land to explore, including trails perfect for four-wheelers, this property promises the best fall yet—think bonfires under the stars! Don't miss out on this beautiful home with life in the country while also having convenience not far from the City!PROPERTY FEATURES
Water Source :
Well - Private
Sewer Source :
Septic Tank
Parking Features:
Paved, Garage Faces Front, Garage Door Opener, Driveway
Parking Total:
2
Exterior Features:
Rain Gutters
Lot Features :
Lake/River/Creek/Spring, Acreage, Trees
Patio And Porch Features :
Patio, Deck
Road Surface Type :
Street - Asphalt
Road Frontage Type :
Private Road
Architectural Style :
Traditional, 1 Story
Above Grade Finished Area:
1965
Below Grade Finished Area:
1965
Heating :
Forced Air
Cooling:
Central, Attic Fan, Ceiling Fans
Construction Materials:
Brick-Partial, Stone, Vinyl Siding
Interior Features:
Laminate Counters, Wet Bar, Walk-In Closet(s), Smoke Detector(s), Internet - Fiber Optic, W/D Hookup, Walk-In Shower, Carbon Monoxide Detector(s), Cathedral Ceiling(s)
Fireplace Features:
Wood Burning, Blower Fan, Family Room, Living Room
Basement Description :
Finished, Walk-Out Access, Full
Appliances :
Propane Water Heater, Tankless Water Heater, Water Softener Owned, Free Standing Stove: Propane, Dishwasher, Disposal
Windows Features:
Blinds, Double Pane Windows
Flooring :
Carpet, Laminate, Tile, Vinyl, Wood
Other Structures:
Outbuilding
PROPERTY DETAILS
Street Address: 2033 N Farm Road 227
City: Strafford
State: Missouri
Postal Code: 65757
County: Greene
MLS Number: 60274121
Year Built: 1982
Courtesy of Jim Garland Real Estate
City: Strafford
State: Missouri
Postal Code: 65757
County: Greene
MLS Number: 60274121
Year Built: 1982
Courtesy of Jim Garland Real Estate
Similar Properties
$4,200,000
80.82 Acres
$3,200,000
173.09 Acres
$2,000,000
5 bds
4 ba
100.00 Acres




















































 Courtesy of EXP Realty LLC
Courtesy of EXP Realty LLC
