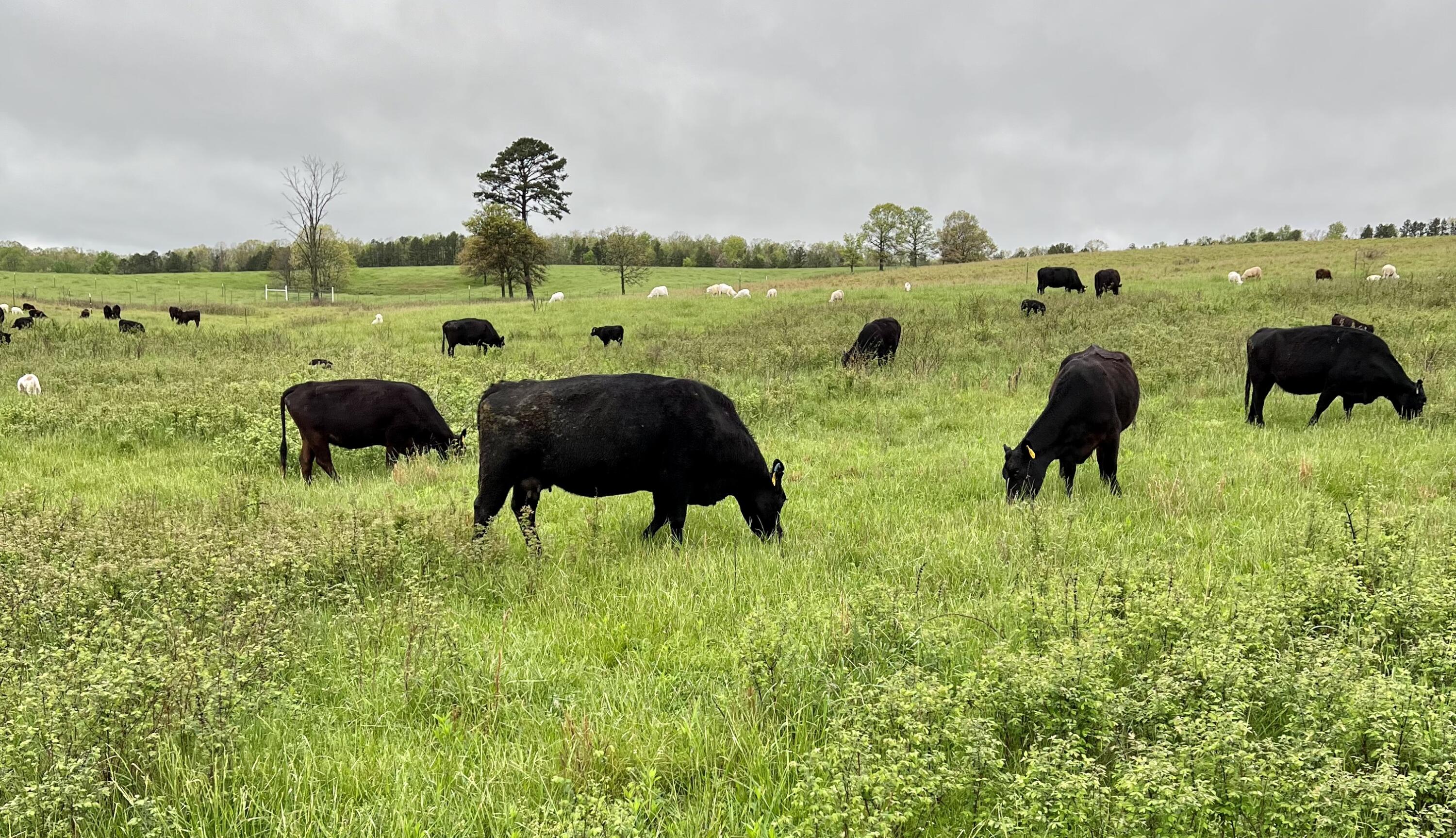Contact Us
Details
WHAT A SHOW PLACE!!! Check out this beautiful Country Farm Ranch House! There are many wonderful detailed construction aspects to this home! The siding is hand cut cedar planks and metal. Original Oak Flooring and beautiful Custom Hickory Cabinets with farmhouse sink. There are so many things to describe in this beautiful home! The house is 2 bedrooms 1 bathroom with large open living room and dinning room. The kitchen has a breakfast nook in front of a bay window that overlooks the manicured yard where deer like to hang out. In the 1 car oversized garage is a large great room with craft/workspace and eating area with antique coffee bar. The outside of the house looks like a Park. There is a 2 car detached garage, Big shop/woodshop has 220 power and concrete floor. The shop has several work benches with a covered wood shed and loft. The side barn also has dirt floor for horse stall. There is a tack /feed room and also are chicken and rabbit coops. The property has several apple, peach and plum trees. The home has lots of beautiful landscaped areas and also has a cedar log yard swing and 2 hanging tree swings! There also are 2 large covered porches with cedar posts and lots of western décor. There is a back patio area that has a Summer shower and seating area off the laundry room. The home has been updated within the last 5 years and the workmanship is amazing. Lots of room for small farm animals and horses. There is a large gardening area and excellent hunting and shooting range close by. The home is close to Jack Fork and also the Current Rivers, for canoeing, kayaking and fishing. The Property is perimeter fenced. There are great neighbors and more acreage available close by! PLEASE DO NOT LET THIS PASS YOU BY!!! IT WON'T LAST LONG!!!PROPERTY FEATURES
Water Source :
Freeze Proof Hydrant, Well - Private
Parking Total:
1
Fencing :
Barbed: 5 Wire
Lot Features :
Pasture, Landscaping, Acreage, Horses Allowed, Trees
Road Frontage Type :
State Highway
Road Surface Type :
Street - Asphalt
Cooling:
Ceiling Fans, Window Unit(s)
PROPERTY DETAILS
Street Address: 3311 Highway W
City: Summersville
State: Missouri
Postal Code: 65571
County: Texas
MLS Number: 60276258
Courtesy of Missouri Home Realty
City: Summersville
State: Missouri
Postal Code: 65571
County: Texas
MLS Number: 60276258
Courtesy of Missouri Home Realty
Similar Properties
$1,396,000
1 ba
320.00 Acres
$1,376,000
1 ba
320.00 Acres
$1,280,000
1 ba
320.00 Acres











































































































































 Courtesy of Platinum Realty
Courtesy of Platinum Realty
