Contact Us
Details
Multigenerational living at it's finest! This spacious custom-built home checks all the boxes with 4315 total sq ft of living space. Standout features include an 1800 sq ft guest house that is perfect for a MIL suite, older children, entertaining, or even as an income producing rental opportunity. The property sits on a 1.18 privately fenced cul-de-sac lot, with a large additional parking area for extra cars, boats, and RV, or any of your outdoor equipment.As you approach, you'll immediately notice the meticulously landscaped yard and extended driveway leading to the property. Greeted by a beautiful Lowcountry front porch, you are led inside to the inviting space of the main house. Features include hardwood floors, crown molding, a large chef's kitchen with stainless appliances,granite countertops, tile backsplash, walk-in pantry, and an oversized center-island. For ease of entertaining, the kitchen and family room in the main house are a wide, open space complete with a cozy gas fireplace. Additionally, a dedicated office and laundry room are located on the first floor along with the owner's suite. The primary suite is a true retreat with a luxurious en-suite bath including a dual vanity, soaking tub, large custom tile walk-in shower, and a huge walk-in closet. Beautiful hardwood stairs lead you to the second story with a large loft perfect for a playroom, media room, or even an extra bedroom. In addition, there are two guest suites each with their own full bathroom and walk-in closets. From the loft is an entrance to a storage area/walkway that leads to the guest house. Not only can you enter the guest house from the interior of the main house, but also through a side door off the driveway. The guest house features a large, open area with hardwood floors connecting the family room to a full kitchen with stainless appliances, ample cabinet storage, granite countertops, center island, and tiled backsplash. French doors open up the living space to a massive screened porch overlooking the backyard. In addition, downstairs has a primary suite with a full bathroom featuring a custom tiled walk-in shower and walk-in closet. Upstairs is yet another spacious suite complete with a full bathroom. This room connects to the main house. The outside of this home is a true private oasis surrounded by a wood privacy fence and mature trees. Relax on one of your large screened porches, soak in your hot tub under a covered pergola, or sit fireside and enjoy the serene views of nature in the backyard. The yard has plenty of room to add an inground pool. This small community is located close to top rated schools, shopping, restaurants, and so much more. Experience the epitome of Lowcountry living in your very own private sanctuary.PROPERTY FEATURES
Master Bedroom Features : Ceiling Fan(s), Dual Masters, Garden Tub/Shower, Walk-In Closet(s)
Utilities : Dominion Energy, Dorchester Cnty Water Auth
Water Source : Public
Sewer Source : Septic Tank
2 Total Parking
Garage On Property.
Parking Features : 2 Car Garage, Detached, Other (Use Remarks)
2 Garage Spaces
Fencing : Privacy, Fence - Wooden Enclosed
Lot Features : 1 - 2 Acres, Cul-De-Sac, Wooded
Roof : Asphalt
Patio And Porch Features : Deck, Patio, Porch - Full Front, Screened
Architectural Style : Traditional
Spa Features : Hot Tub/Spa
Cooling in Property
Cooling: Central Air
Heating in Property
Heating : Heat Pump
Foundation Details: Crawl Space
Laundry Features : Laundry Room
Interior Features: Ceiling - Smooth, High Ceilings, Kitchen Island, Walk-In Closet(s), Bonus, Family, Entrance Foyer, In-Law Floorplan, Office, Pantry, Separate Dining, Study
Fireplace Features: Gas Connection, Two
Fireplaces Total : 2
Levels : Two
Window Features : Thermal Windows/Doors
PROPERTY DETAILS
Street Address: 1004 Moss Haven
City: Summerville
State: South Carolina
Postal Code: 29483
County: Dorchester
MLS Number: 23024239
Year Built: 2014
Courtesy of Coldwell Banker Realty
City: Summerville
State: South Carolina
Postal Code: 29483
County: Dorchester
MLS Number: 23024239
Year Built: 2014
Courtesy of Coldwell Banker Realty
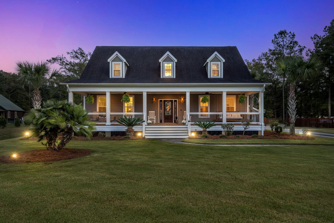
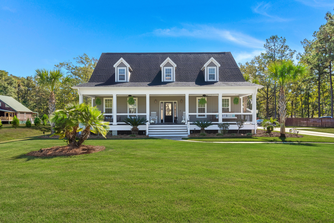
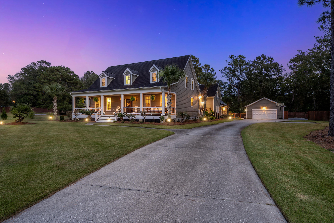
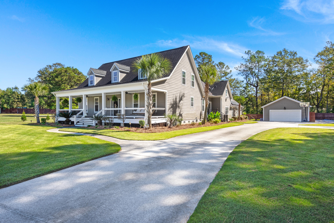
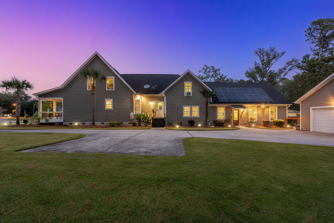
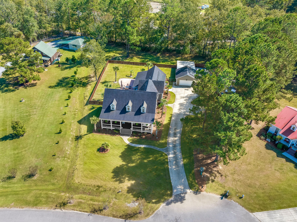
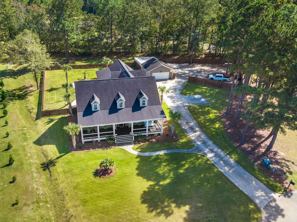
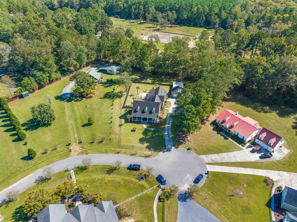
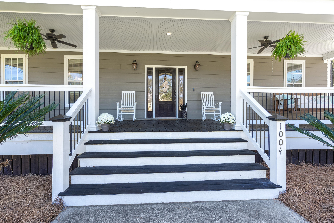
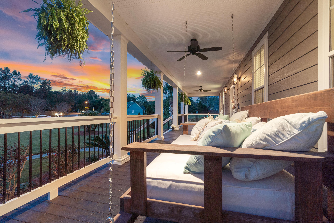
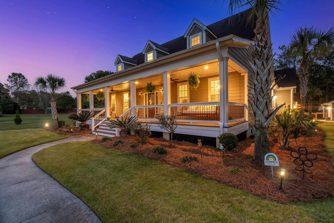
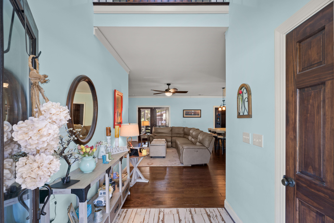
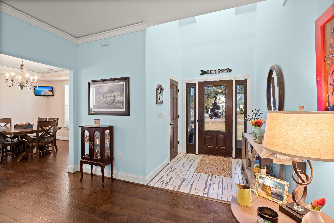
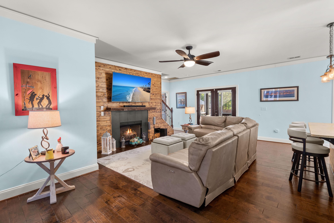
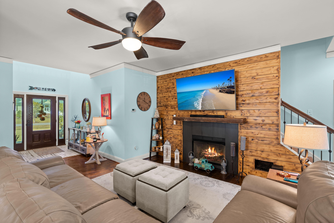
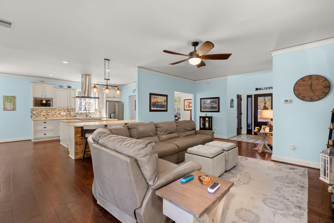
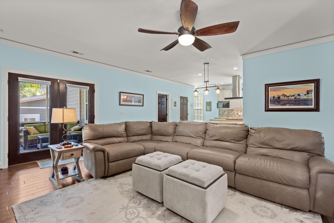
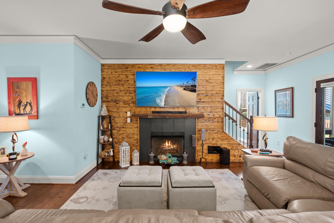
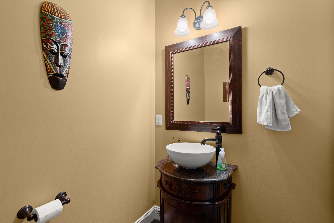
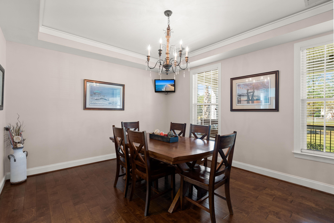
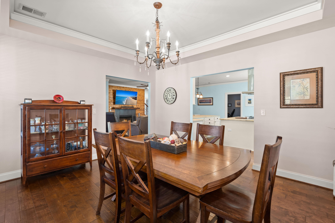
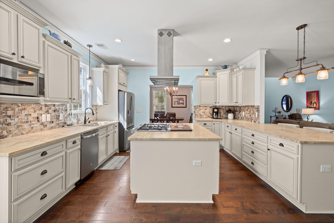
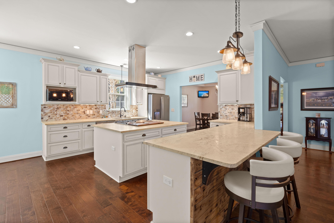
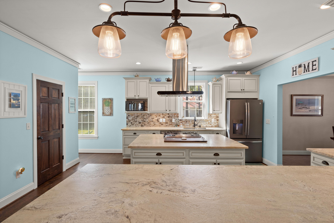
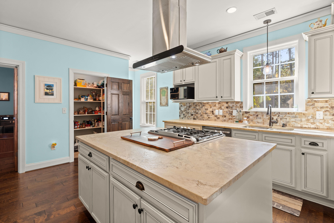
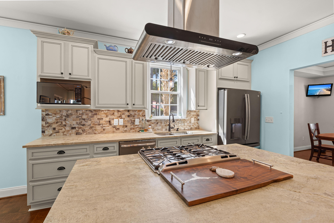
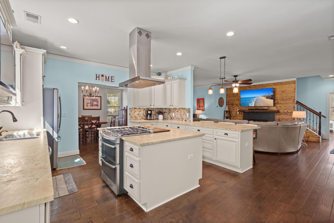
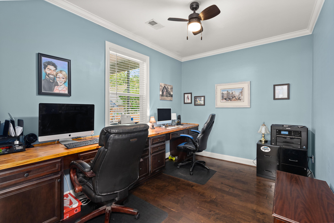
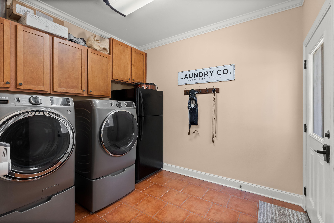
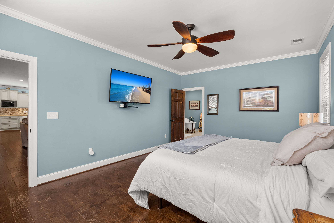
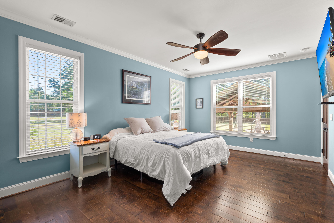
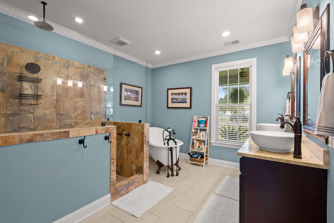
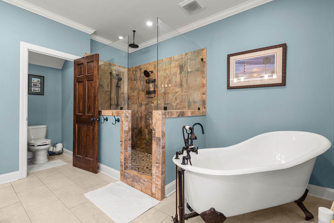
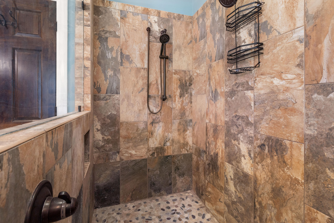
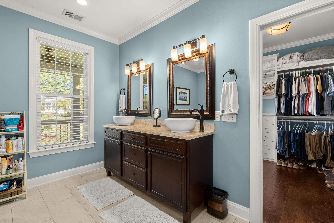
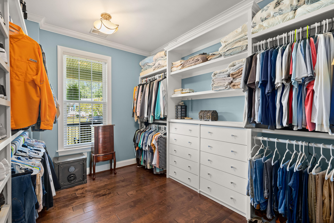
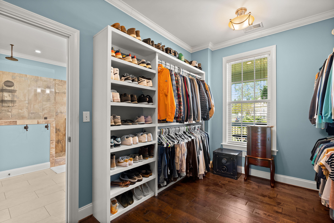
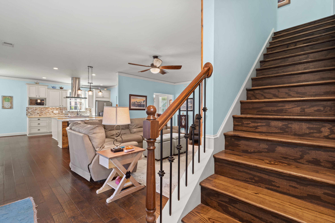
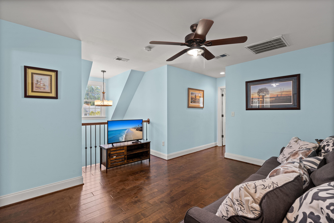
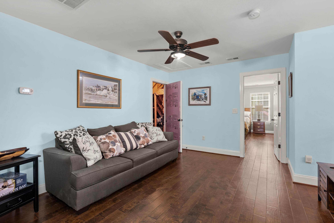
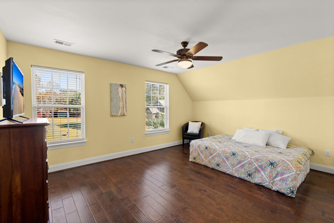
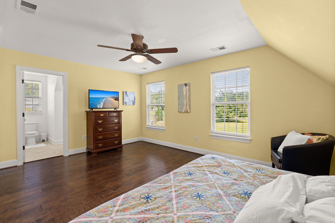
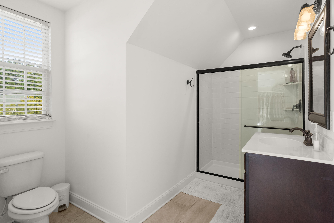
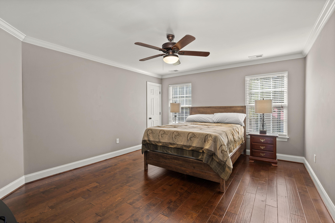
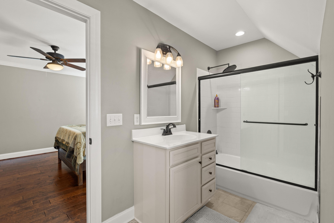
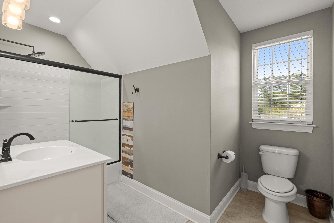
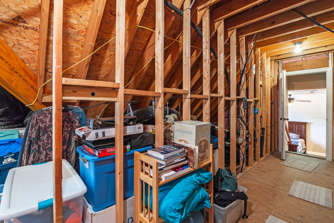
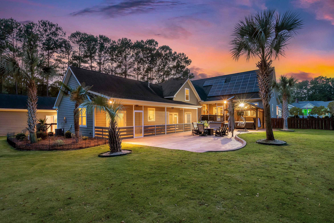
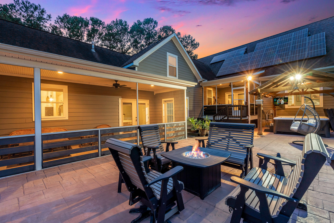
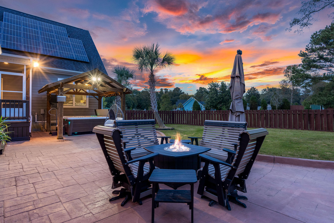
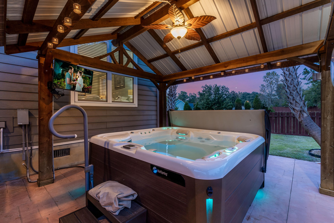
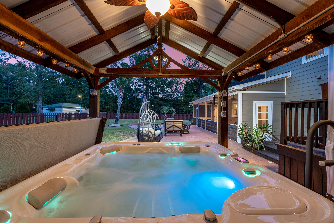
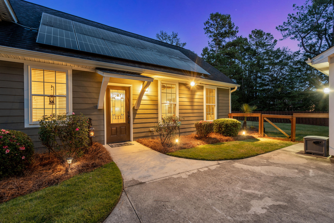
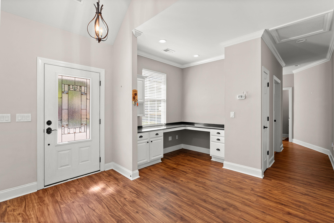
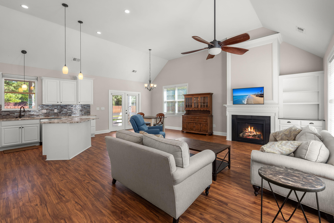
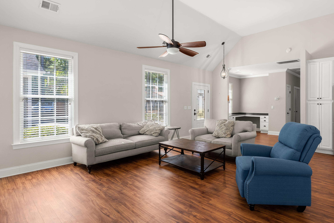
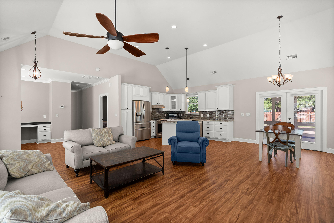
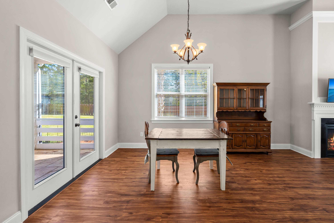
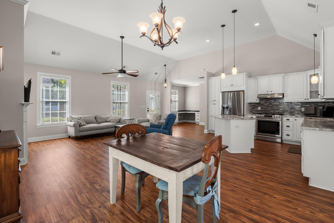
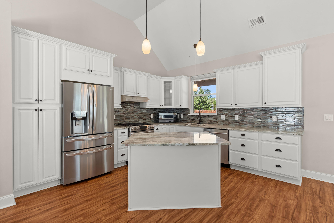
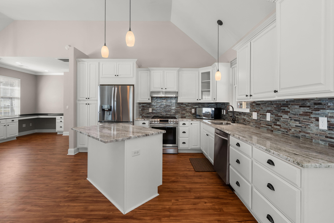
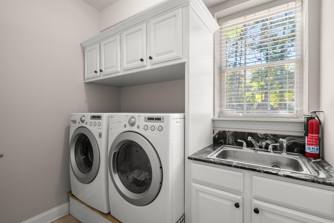
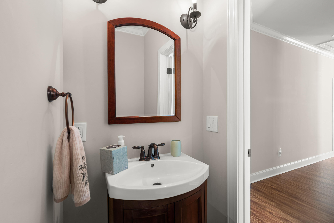
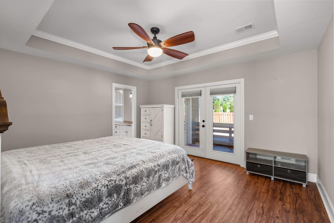
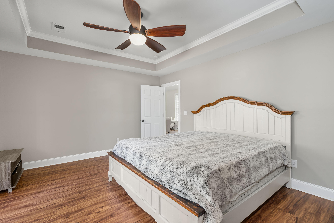
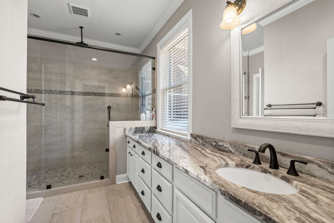
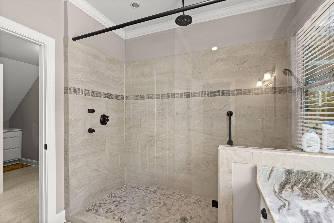
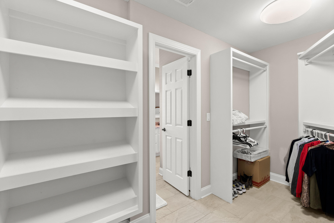
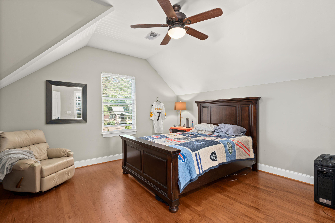
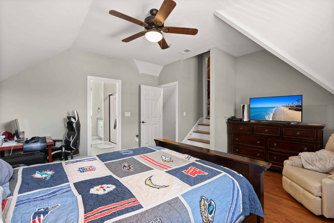
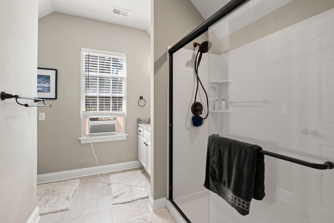
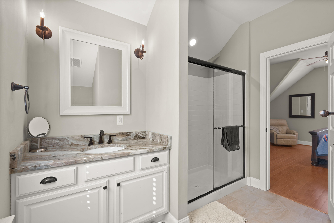
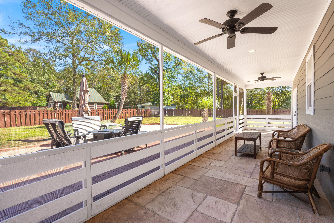
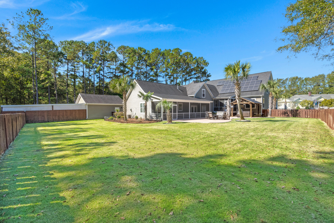
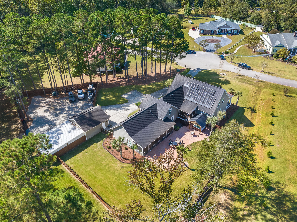
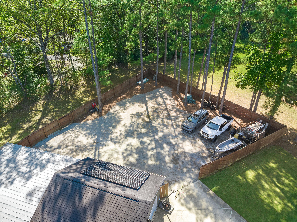
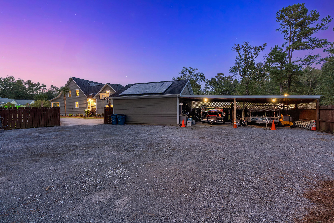
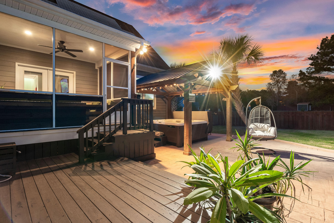
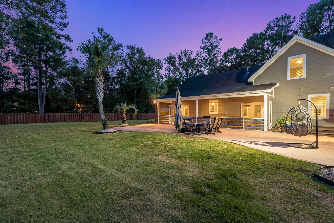

 Courtesy of United Real Estate Charleston
Courtesy of United Real Estate Charleston
