Contact Us
Details
Welcome to your new home, a timeless haven of classic charm and spacious living. Boasting an impressive 3,615 square feet, this traditional residence stands out with rooms that are larger than most homes on the market, offering unparalleled comfort and versatility. Situated on a generous 1/4-acre lot, the inviting front porch beckons you into a two-story entrance, setting the tone. To the right of the entrance, an ideal home office/study bathed in natural light features a charming bay window. To the left, a formal living room awaits. Continuing the journey, the formal dining room boasts beautiful hardwood floors, creating an elegant setting for memorable gatherings. All three of these rooms are enhanced with crown molding that adds a touch of refinement. The heart of the home, thekitchen, is a chef's dream, showcasing granite counter-tops, 42-inch cabinets crowned, an island for added convenience, and stainless-steel appliances. The kitchen seamlessly flows into an inviting eat-in area and a spacious family room, complete with a cozy gas fireplace. Step onto the screened porch, which offers a peaceful retreat with a wooded backdrop and a well-sized backyard, perfect for outdoor enjoyment. Upstairs, the generously sized primary bedroom awaits, featuring a sitting room or office space and an expansive walk-in closet with dual entrances. The generously sized primary bedroom suite, complete with a sitting room or office space, is a private oasis and offers a serene escape for relaxation. The master bathroom boasts a dual vanity, a soaking tub, and a stand-up shower. The upper level also houses four additional rooms, three of which are generously proportioned bedrooms. The fourth room, which is extremely large, was originally used as an office, but easily adaptable as a bedroom, provides flexibility for various useswhether as a guest room, home gym, playroom, or an expansive home office. The mudroom is equipped with floor-to-ceiling cabinets for ample storage, leading to a two-car garage adorned with built-ins and your tank-less water heater. With its classic design, abundant space, and thoughtful details, this residence is ready to embrace the next chapter of your life. Welcome home!PROPERTY FEATURES
Master Bedroom Features : Ceiling Fan(s), Multiple Closets, Sitting Room, Walk-In Closet(s)
Utilities : Dominion Energy, Dorchester Cnty Water and Sewer Dept
Water Source : Public
Sewer Source : Public Sewer
Community Features : Clubhouse, Park, Trash, Walk/Jog Trails
4.5 Total Parking
Parking Features : 1 Car Garage, 1.5 Car Garage, 2 Car Garage, Attached, Garage Door Opener
Garage On Property.
4.5 Garage Spaces
Attached Garage On Property.
Lot Features : Interior Lot, Wooded
Roof : Architectural
Patio And Porch Features : Front Porch, Porch - Full Front, Screened
Architectural Style : Traditional
Cooling in Property
Cooling: Central Air
Heating in Property
Heating : Forced Air
Foundation Details: Raised Slab
Fireplaces Total : 1
Levels : Two
Laundry Features : Laundry Room
Interior Features: Ceiling - Smooth, Tray Ceiling(s), High Ceilings, Kitchen Island, Walk-In Closet(s), Bonus, Eat-in Kitchen, Family, Formal Living, Entrance Foyer, Office, Pantry, Separate Dining, Study, Utility
Fireplace Features: Family Room, Gas Log, One
Special Listing Conditions : Probate Listing
PROPERTY DETAILS
Street Address: 1033 Blockade Runner
City: Summerville
State: South Carolina
Postal Code: 29485
County: Dorchester
MLS Number: 23028019
Year Built: 2012
Courtesy of AgentOwned Realty Charleston Group
City: Summerville
State: South Carolina
Postal Code: 29485
County: Dorchester
MLS Number: 23028019
Year Built: 2012
Courtesy of AgentOwned Realty Charleston Group
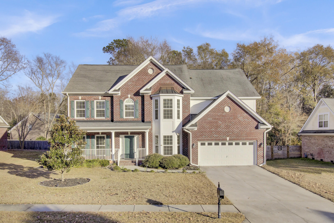
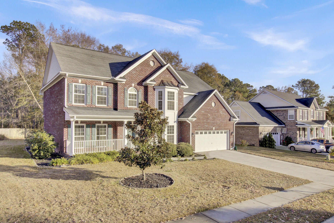
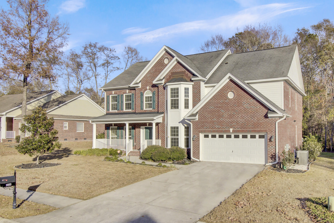
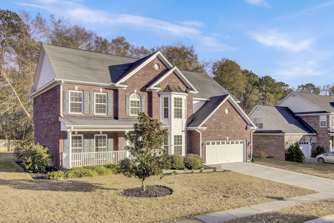
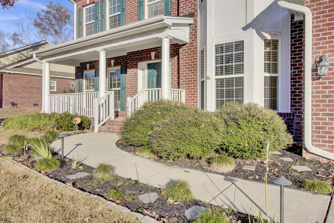
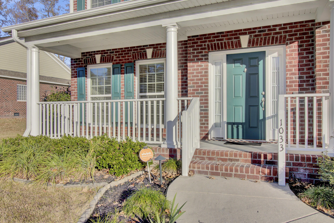
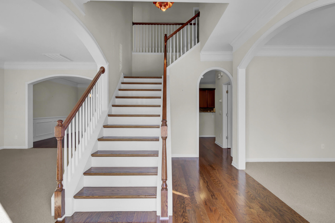
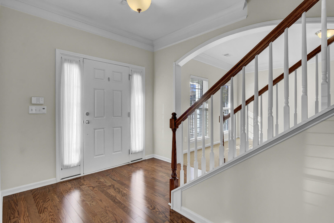
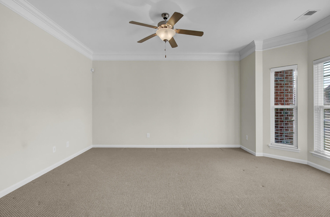
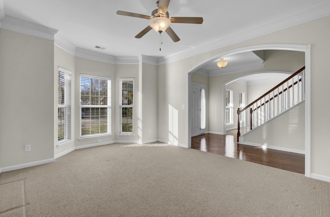
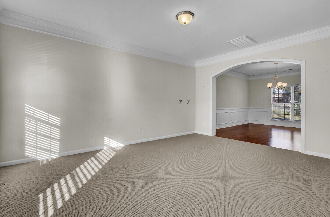
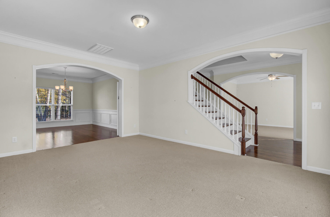
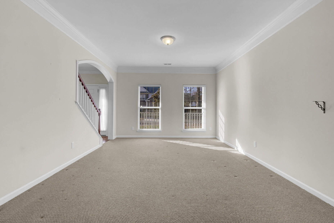
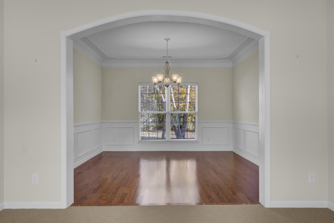
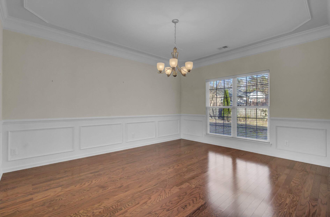
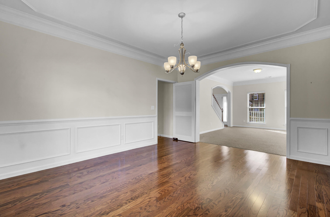
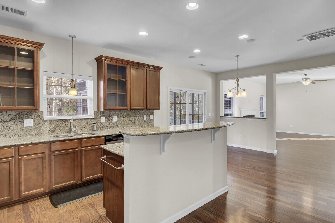
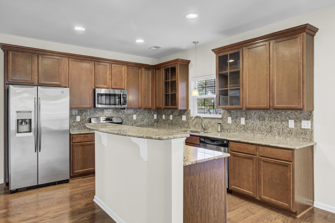
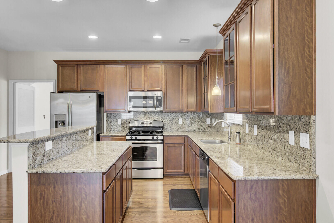
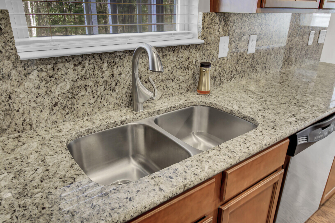
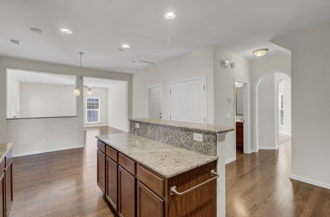
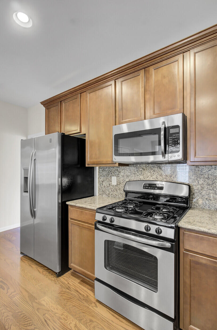
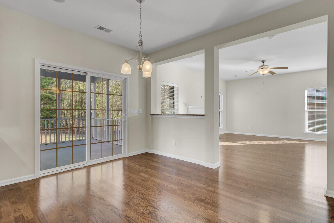
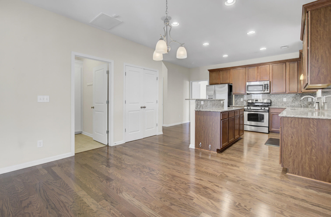
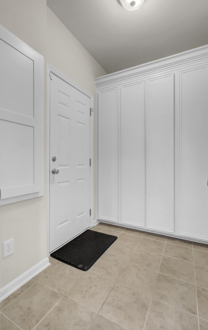
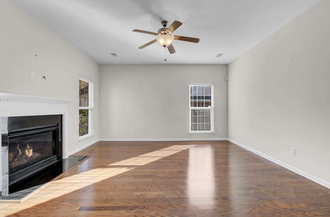
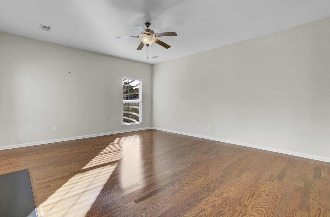
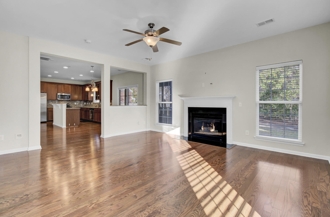
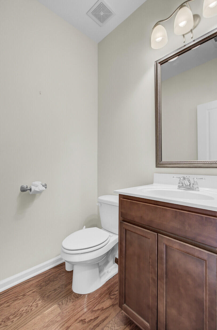
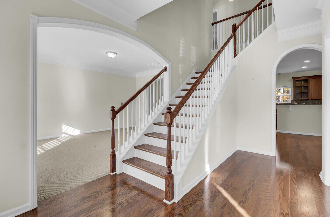
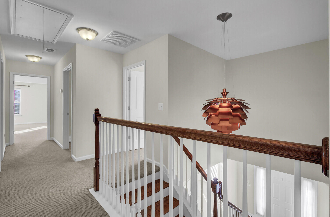
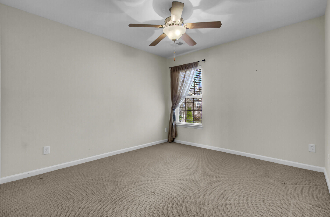
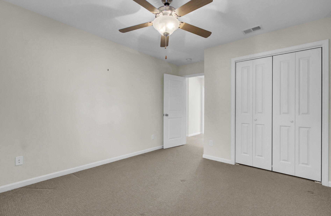
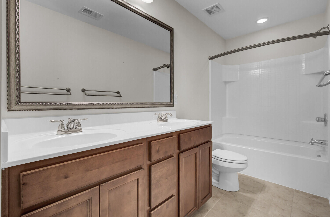
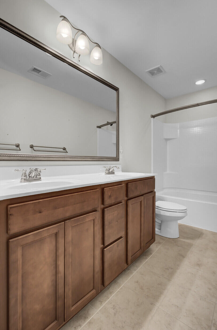
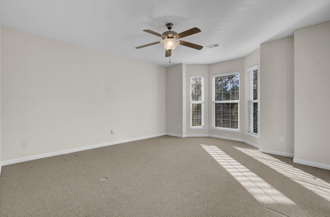
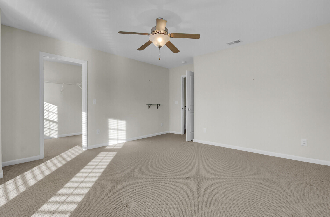
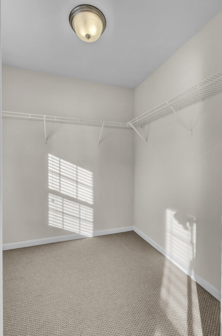
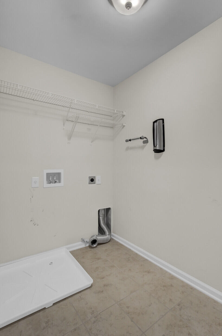
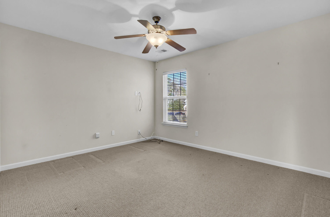
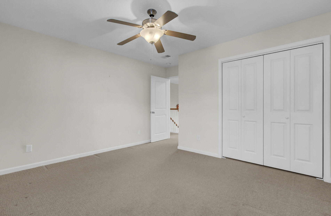
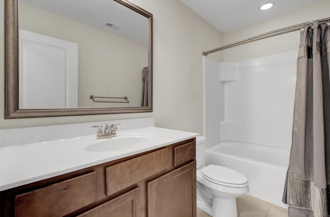
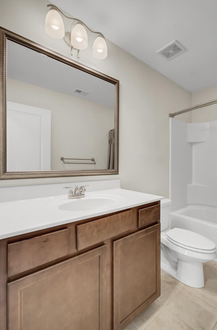
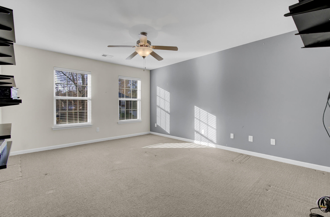
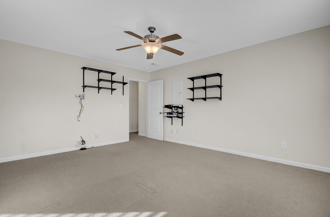
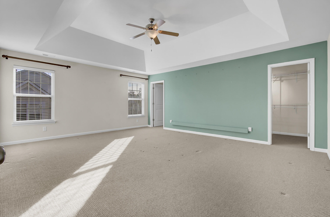
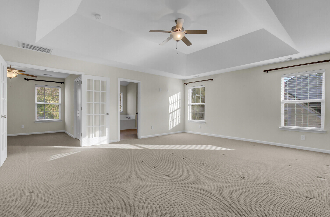
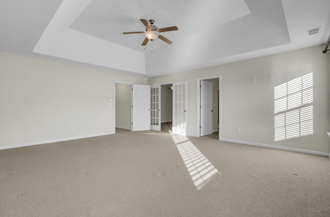
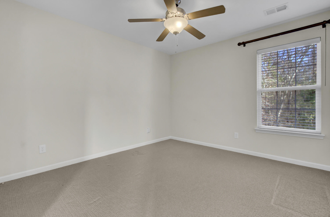
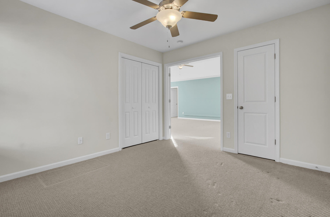
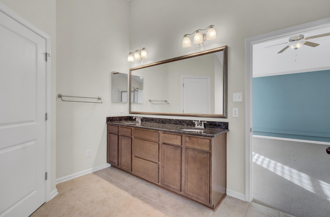
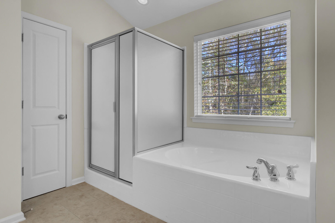
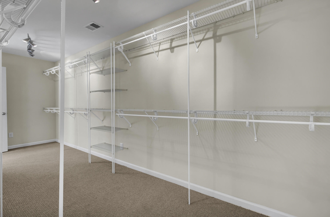
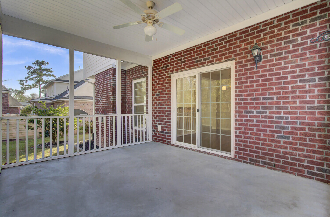
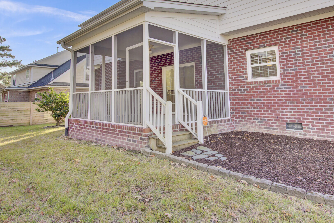
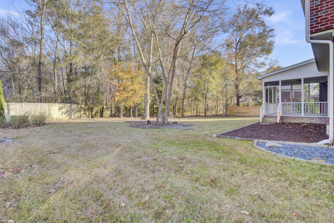
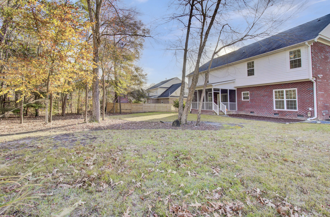
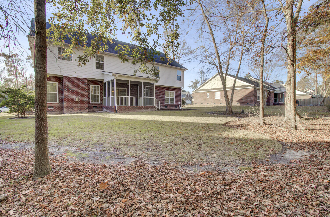
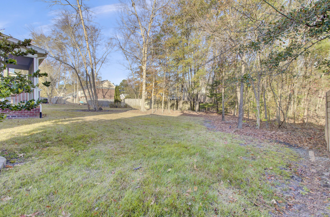
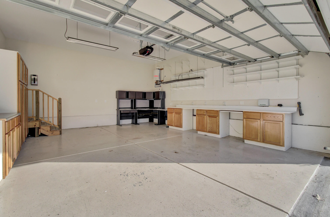

 Courtesy of United Real Estate Charleston
Courtesy of United Real Estate Charleston
