Contact Us
Details
No need to wait for new construction completion!!! This Home is MOVIN-READY - built in mid-2021. The Galen Floor Plan greets you with easy to maintain Luxury Vinyl Flooring and Features First Floor Open Concept Living Space with 9' Ceiling. The kitchen Features Crown Cabinets, Large Island with Granite Counter Tops, Gas Range, Stainless Steel Appliances, Large Pantry, Flex Space for Family/Dining Room Entertaining or Home Office, Half Bath with Pedestal Sink and Large Two-Car Garage. Sliding Glass Door leads to a Large Back Yard perfect for outdoor entertaining and recreation. The Second Level Features 4 Bedrooms, 8' Ceilings, Carpeting, and Luxury Vinyl Flooring with plenty of Closet Storage Space.PROPERTY FEATURES
Master Bedroom Features : Walk-In Closet(s)
Utilities : Berkeley Elect Co-Op, Dominion Energy, Dorchester Cnty Water and Sewer Dept, Dorchester Cnty Water Auth
Water Source : Public
Sewer Source : Public Sewer
2 Total Parking
Parking Features : 2 Car Garage, Attached, Garage Door Opener
Garage On Property.
2 Garage Spaces
Attached Garage On Property.
Lot Features : 0 - .5 Acre
Roof : Fiberglass
Patio And Porch Features : Patio, Front Porch
Architectural Style : Traditional
Cooling in Property
Cooling: Central Air
Heating in Property
Heating : Natural Gas
Foundation Details: Slab
Interior Features: Ceiling - Smooth, High Ceilings, Kitchen Island, Walk-In Closet(s), Family, Entrance Foyer, Living/Dining Combo, Office, Pantry
Levels : Two
Window Features : Thermal Windows/Doors, Window Treatments
Laundry Features : Laundry Room
Green Building Verification Type :
HERS Index Score
Special Listing Conditions : 10 Yr Warranty
PROPERTY DETAILS
Street Address: 104 Akeley
City: Summerville
State: South Carolina
Postal Code: 29483
County: Dorchester
MLS Number: 24000982
Year Built: 2021
Courtesy of Century 21 Properties Plus
City: Summerville
State: South Carolina
Postal Code: 29483
County: Dorchester
MLS Number: 24000982
Year Built: 2021
Courtesy of Century 21 Properties Plus
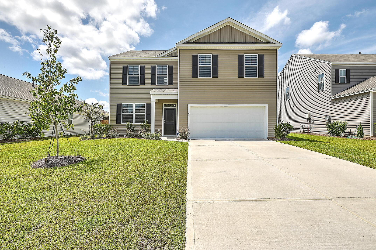
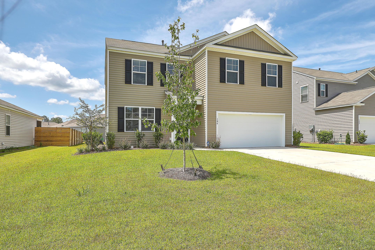
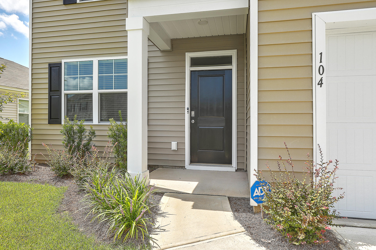
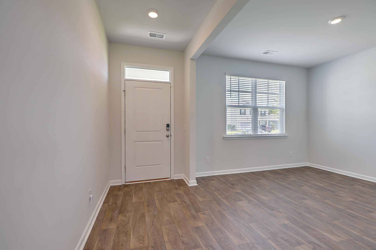
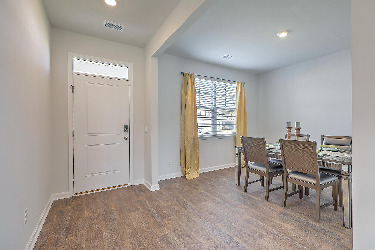
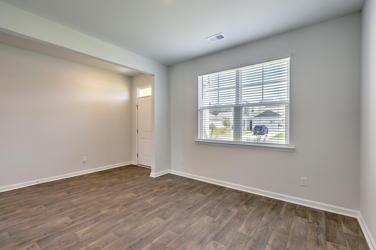
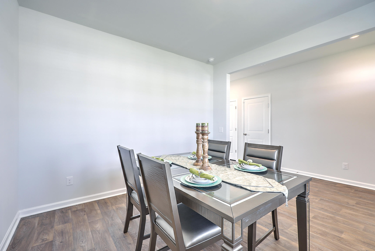
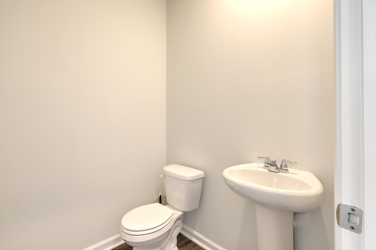
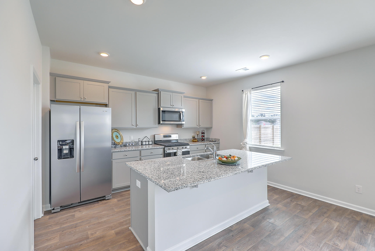
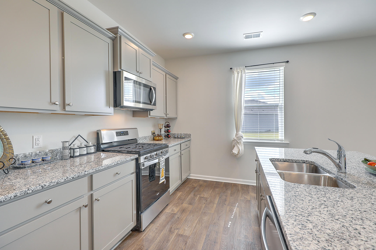
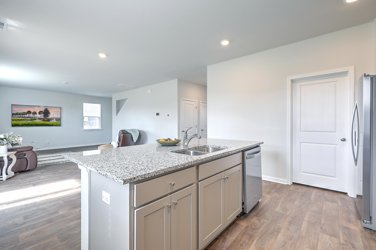
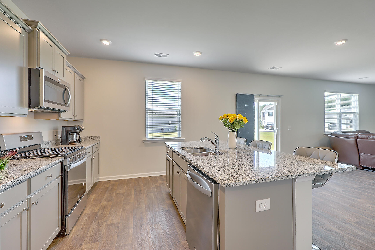
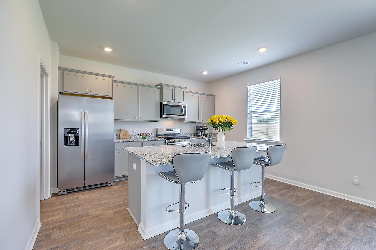
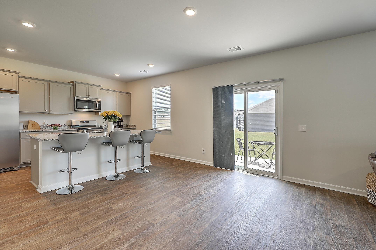
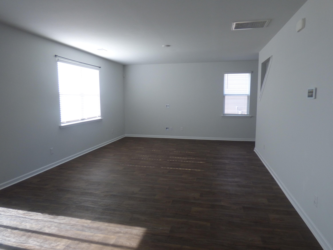
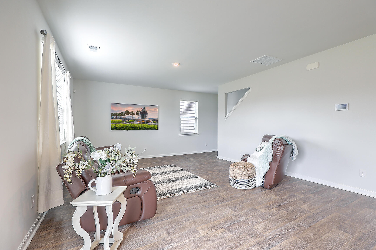
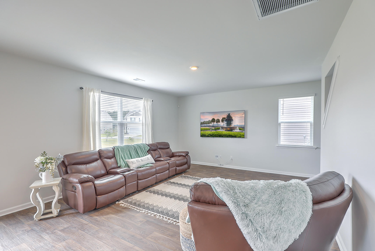
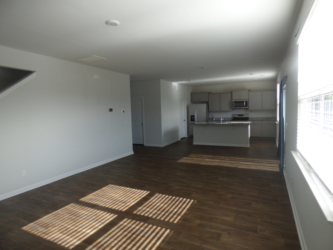
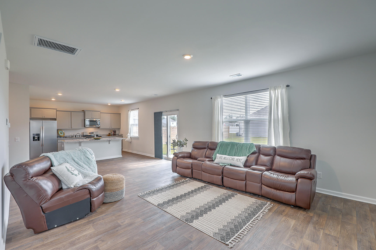
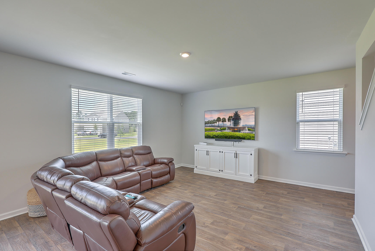
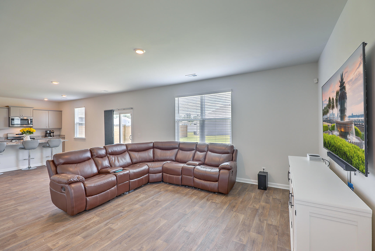
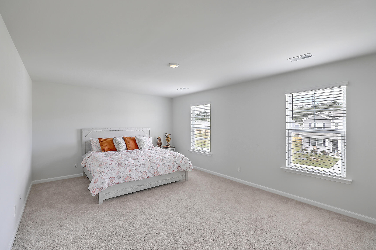
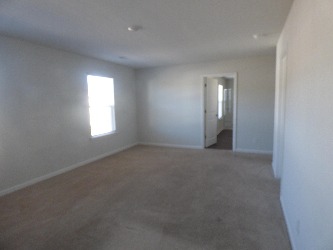
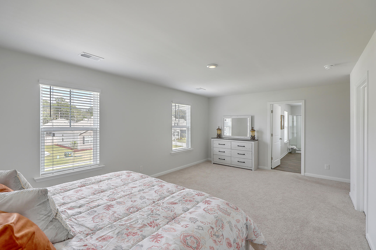
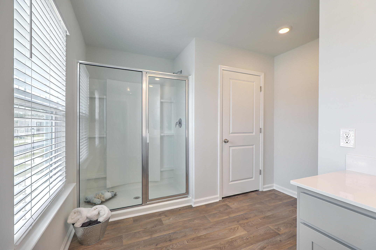
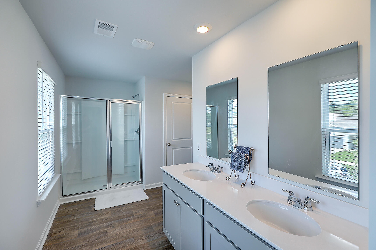
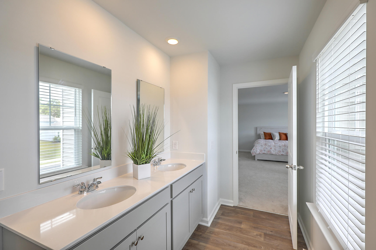
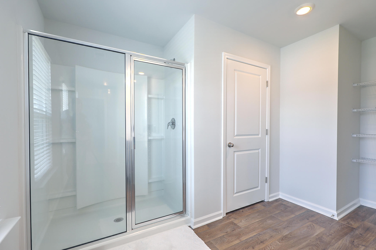
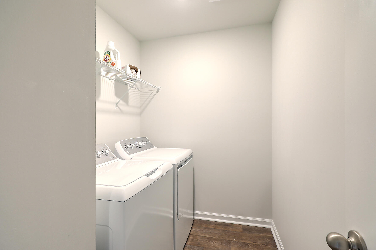
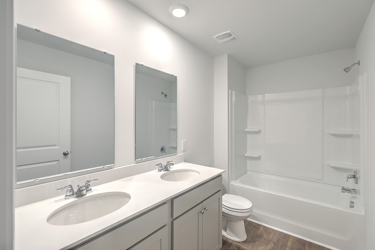
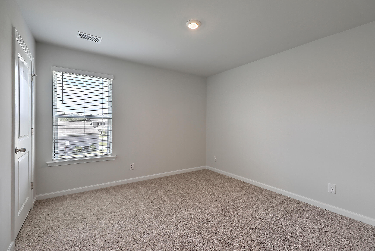
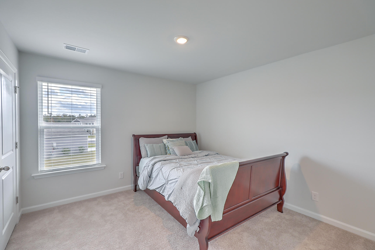
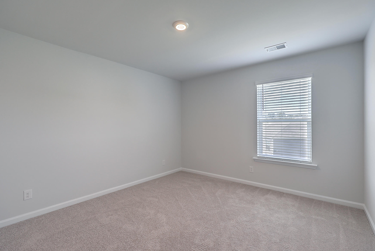
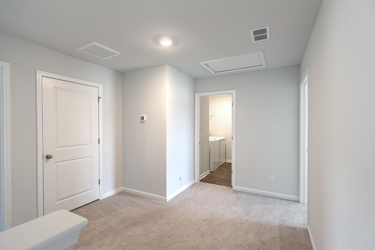
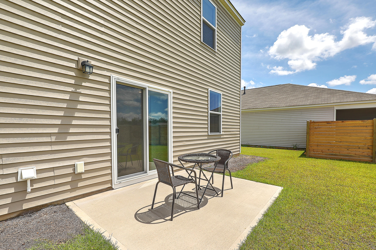
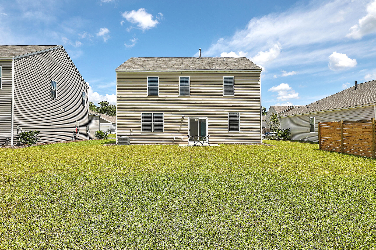
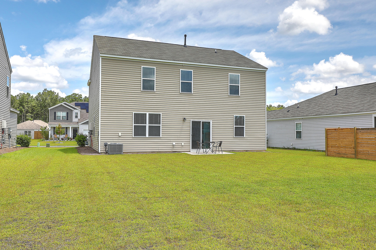
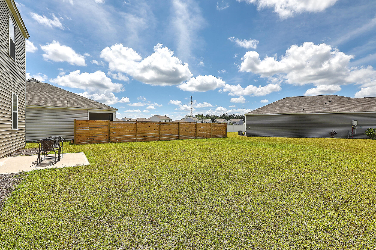

 Courtesy of United Real Estate Charleston
Courtesy of United Real Estate Charleston
