Contact Us
Details
Beautifully well maintained 2 year new home that shows like a model!!! Walking into the foyer, you'll see the flooring flowing throughout the foyer, the dining area, the living area, the kitchen and the eat in area. The 5th bedroom/ office (does not have a closet) is to your right. The separate dining area, with wall space for sideboards and china cabinets, is to the right as well. The living area is extremely spacious, offers a gas fireplace and multiple ways the room can be staged. The kitchen is open to the living area and is perfect for the entertainer!!! The granite countertops, backsplash, tall upgraded cabinets, pantry, upgraded gas range with double ovens, upgraded refrigerator (conveys) and island, make this kitchen fun to meal prep!!!The master bedroom is generously sized and on the 1st floor. The master ensuite has a water closet, dual raised cabinet vanities, separate shower, linen closet and oversized walk-in closet. The 2 downstairs guest have fantastic closet space and share a jack and jill bathroom. Going upstairs you'll step into the massive secondary living area. This flex room has unlimited uses. Being used currently as a media room with a bar (the bar can stay or go) it is one of the sellers favorite areas. Off of this room is the access to the walk-in attic area for additional storage. The full bathroom is to the left. The final bedroom is upstairs and currently being used as a craft room! Walking out the back door you'll notice the large privacy fenced backyard that will accommodate an in ground pool with ease! The covered back patio was enlarged by the sellers and is another one of their favorite parts of the home! The shed in the backyard is fairly new and will convey. The sellers have also added all new guttering and professional landscape bordering. The two car garage is super roomy and the sellers also added a side access door! The gas tankless Rannai water heater will supply endless hot water. 7 years remain on the structural, roof and HVAC(parts only) warranties. This home is sure to please and the sellers are also offering the 2-1 rate buydown for you to help ease the higher mortgage rates. The Sellers will pay the cost to procure a 2-1 buydown for the buyer with a full price offer and the use of the seller's preferred lender, cost not to exceed 2.5% of the buyer's loan value. A 2-1 buydown is a loan in which the first year's interest rate is 2 percentage points below the note rate for the loan. The second year's interest rate is 1 percentage point below the note rate for the loan. At the beginning of year three, the interest rate reverts to the note rate for the remainder of the loan term. BUT WAIT, THERE'S MORE...... A $2200 Lender Credit is available and will be applied towards the buyer's closing costs and pre-paids if the buyer chooses to use the seller's preferred lender. This credit is in addition to any negotiated seller concessions.PROPERTY FEATURES
Master Bedroom Features : Ceiling Fan(s), Walk-In Closet(s)
Utilities : Dominion Energy, Summerville CPW
Water Source : Public
Sewer Source : Public Sewer
Community Features : Trash
2 Total Parking
Parking Features : 2 Car Garage, Attached, Off Street, Garage Door Opener
Garage On Property.
2 Garage Spaces
Attached Garage On Property.
Fencing : Privacy, Fence - Wooden Enclosed
Lot Features : 0 - .5 Acre
Roof : Architectural
Patio And Porch Features : Patio, Covered
Architectural Style : Traditional
Cooling in Property
Cooling: Central Air
Heating in Property
Heating : Forced Air, Natural Gas
Foundation Details: Slab
Interior Features: Ceiling - Smooth, High Ceilings, Kitchen Island, Walk-In Closet(s), Ceiling Fan(s), Bonus, Eat-in Kitchen, Family, Entrance Foyer, Great, Loft, Media, Office, Pantry, Separate Dining, Study
Fireplace Features: Family Room, Gas Connection, Gas Log, Living Room, One
Fireplaces Total : 1
Levels : Two
Window Features : Some Storm Wnd/Doors, Some Thermal Wnd/Doors, Thermal Windows/Doors, Window Treatments - Some
Door Features : Some Storm Door(s), Some Thermal Door(s)
Laundry Features : Laundry Room
PROPERTY DETAILS
Street Address: 104 Misty Waters
City: Summerville
State: South Carolina
Postal Code: 29483
County: Berkeley
MLS Number: 23025106
Year Built: 2021
Courtesy of Carolina One Real Estate
City: Summerville
State: South Carolina
Postal Code: 29483
County: Berkeley
MLS Number: 23025106
Year Built: 2021
Courtesy of Carolina One Real Estate
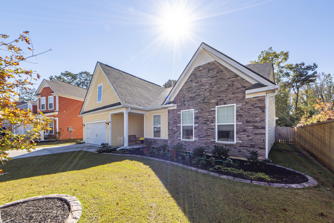
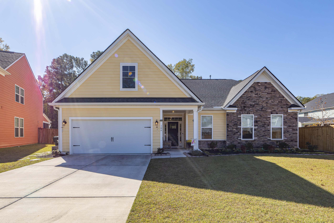
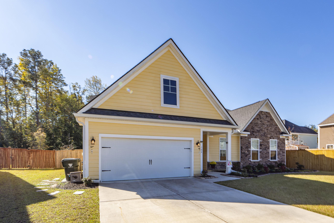
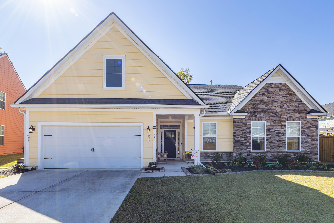
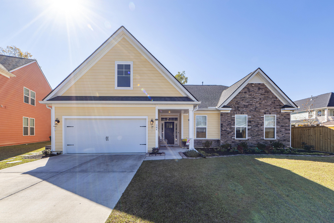
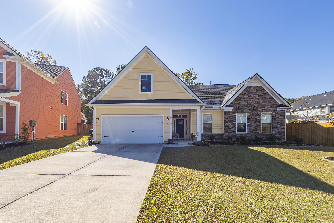
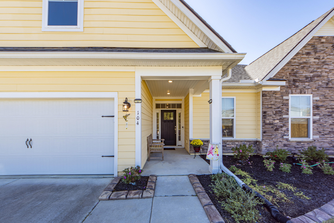
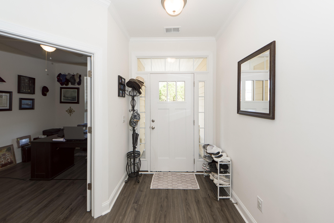
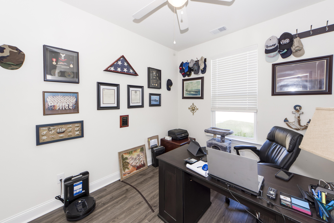
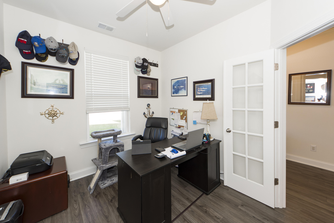
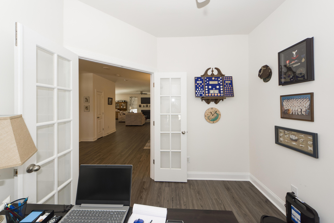
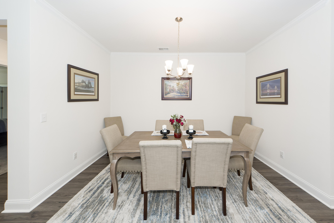
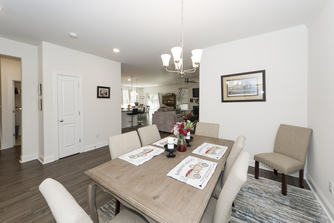
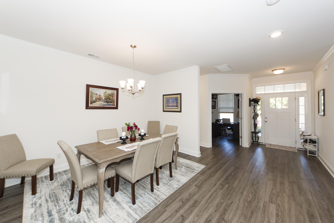
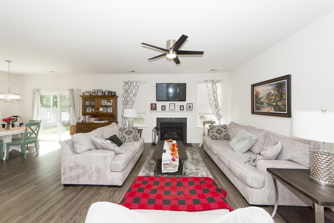
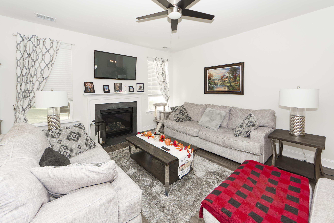
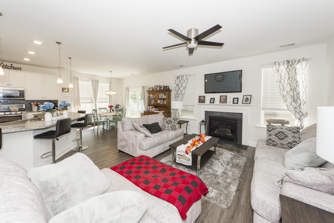
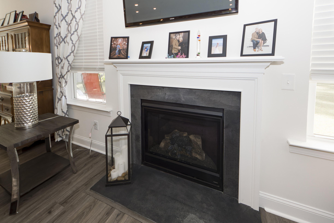
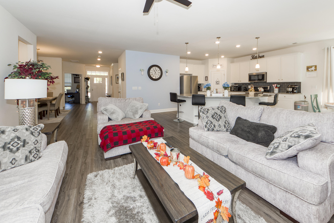
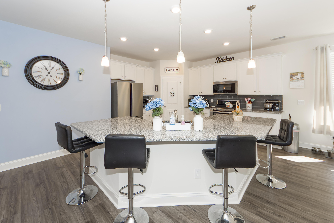
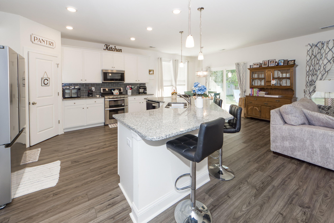
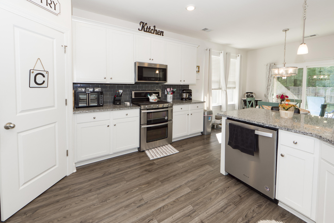
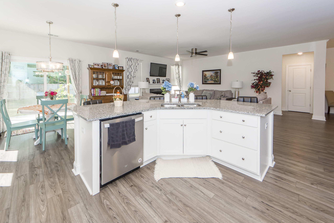
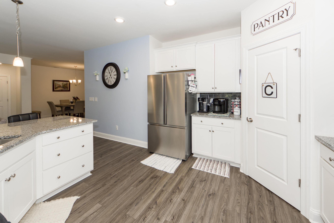
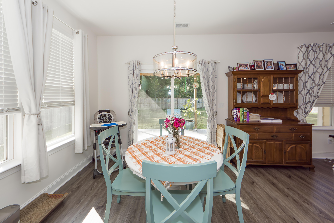
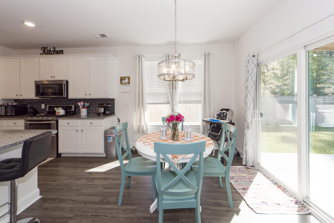
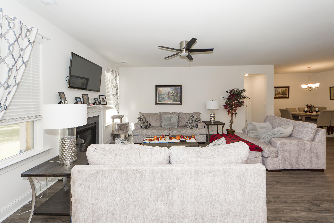
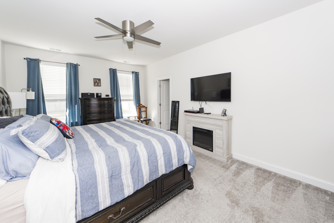
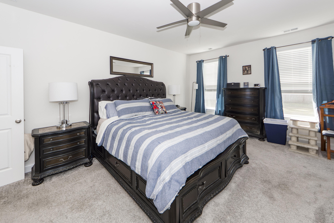
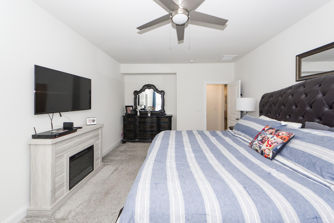
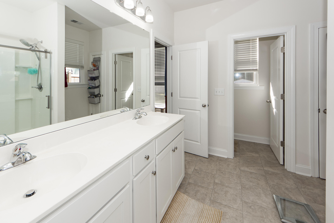
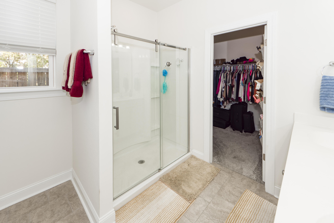
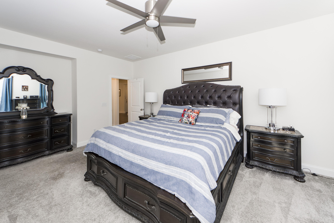
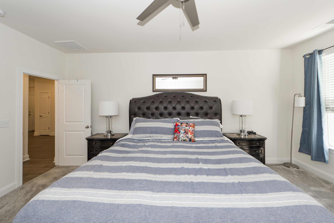
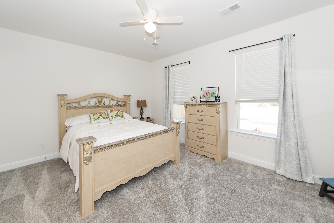
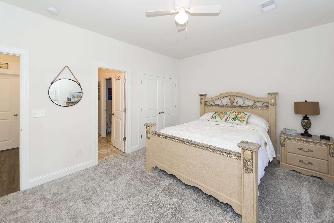
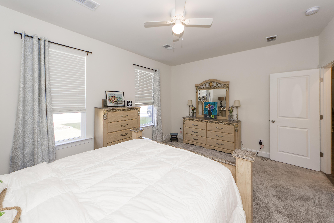
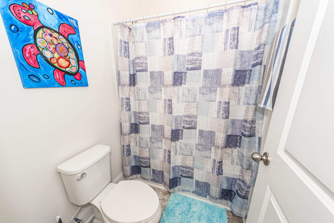
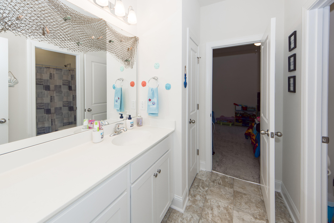
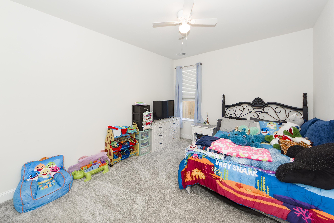
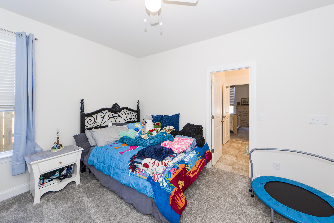
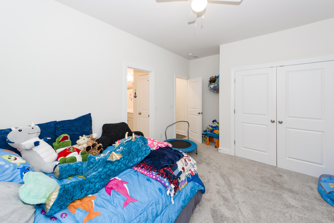
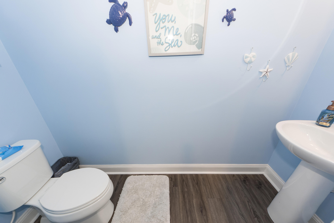
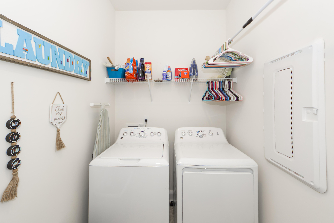
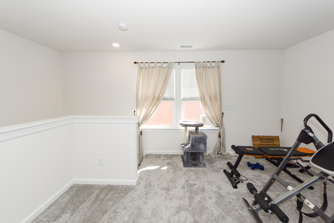
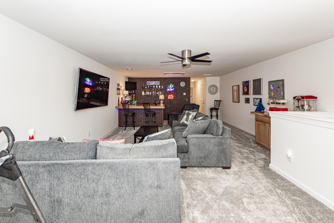
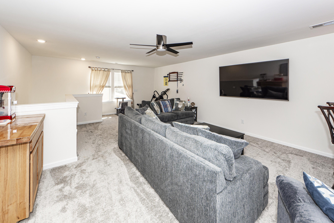
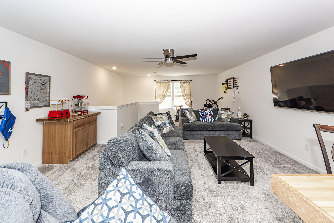
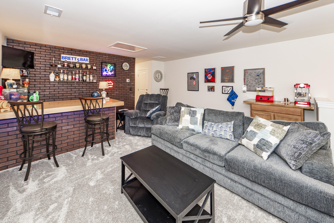
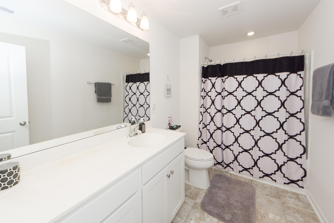
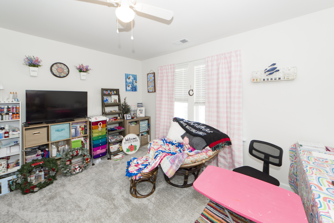
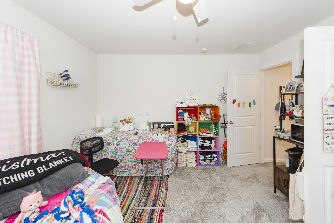
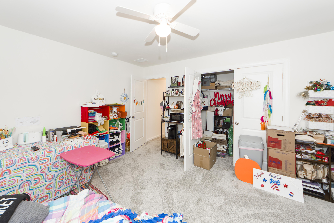
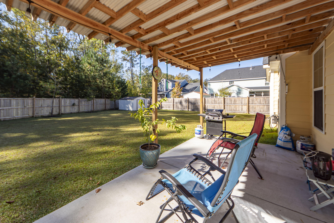
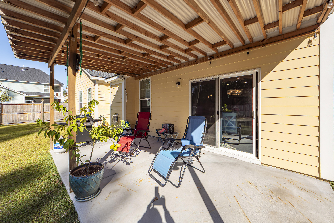
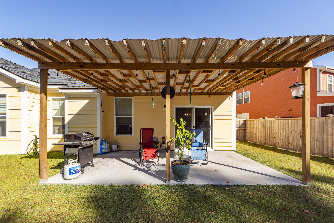
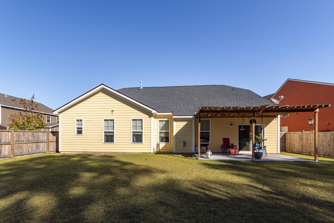
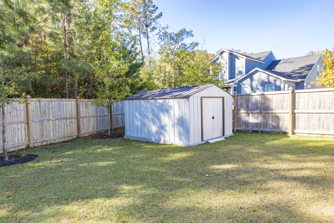
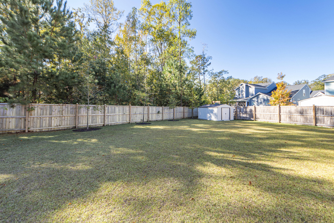
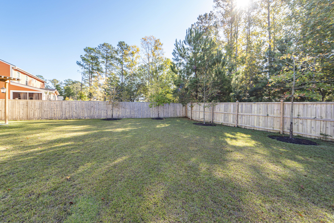

 Courtesy of United Real Estate Charleston
Courtesy of United Real Estate Charleston
