Contact Us
Details
With so many after-market updates, you're sure to be impressed by this YEAR OLD Kensington home featuring 5 bedrooms and 3.5 baths. Double front porches and enhanced landscaping give beautiful curb appeal. Step inside to find laminate wood floors extending throughout the living areas. Cove crown molding and decorative trim details have been added throughout the home, providing a touch of elegance. A spacious dining room sits off the foyer entry and features a tray ceiling and wallpaper detailing. Step into the heart of the home to find the large peninsula kitchen with quartz countertops, light gray cabinetry with double tray cabinet pull outs, stainless steel appliances with gas range, subway tile backsplash, and double door pantry with wood shelving. The spacious living room has a customlinear electric fireplace with shiplap surround and a wood mantel. Head outside to the screened-in porch overlooking a large fenced-in backyard, a perfect private oasis. Back inside, you'll find the first floor Owner's Suite with a custom walk-in closet and en-suite bath with tile floors, double sink vanity with double tray storage pull outs, and a walk-in tile shower with built-in bench. The laundry room and a customized half bath complete the downstairs space. Head upstairs to find four additional bedrooms, two that connect through a Jack n' Jill bathroom. A large Guest Suite has enough room for both a bed and living area and an en-suite bath with a custom walk-in tile shower and walk-in custom closet - it's the perfect room for guests or could easily be used as a second Owner's Suite. Don't miss the walk-in attic storage, a convenient place to store holiday decor! This home is loaded with storage opportunities - check out the two-car garage with epoxy coated floor, built-in cabinet storage, and electronic drop down storage shelves. Be part of the highly-desirable Summers Corner neighborhood in a home that is far from builder-grade. Move-in ready and with too many custom finishes to note, you will truly be proud to call this house your Home!PROPERTY FEATURES
Master Bedroom Features : Ceiling Fan(s), Dual Masters, Walk-In Closet(s)
Utilities : Dominion Energy, Dorchester Cnty Water and Sewer Dept, Dorchester Cnty Water Auth
Water Source : Public
Sewer Source : Public Sewer
Community Features : Dog Park, Pool, Walk/Jog Trails
2 Total Parking
Parking Features : 2 Car Garage, Attached, Garage Door Opener
Garage On Property.
2 Garage Spaces
Attached Garage On Property.
Fencing : Privacy, Fence - Wooden Enclosed
Exterior Features: Balcony
Roof : Architectural
Patio And Porch Features : Front Porch, Porch - Full Front, Screened
Architectural Style : Ranch, Traditional
Cooling in Property
Cooling: Central Air
Heating in Property
Heating : Natural Gas
Foundation Details: Slab
Interior Features: Ceiling - Smooth, Tray Ceiling(s), High Ceilings, Walk-In Closet(s), Ceiling Fan(s), Bonus, Eat-in Kitchen, Family, Entrance Foyer, Game, Great, Media, In-Law Floorplan, Other (Use Remarks), Pantry, Separate Dining
Fireplace Features: Family Room, Great Room, One
Fireplaces Total : 1
Levels : Two
Window Features : Window Treatments - Some
Laundry Features : Laundry Room
Special Listing Conditions : 10 Yr Warranty
PROPERTY DETAILS
Street Address: 107 Blue Crab
City: Summerville
State: South Carolina
Postal Code: 29485
County: Dorchester
MLS Number: 23023105
Year Built: 2022
Courtesy of Carolina Elite Real Estate
City: Summerville
State: South Carolina
Postal Code: 29485
County: Dorchester
MLS Number: 23023105
Year Built: 2022
Courtesy of Carolina Elite Real Estate
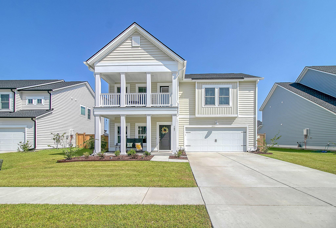
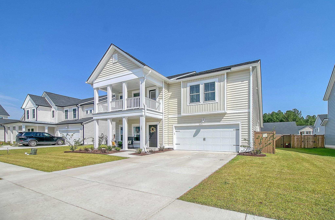
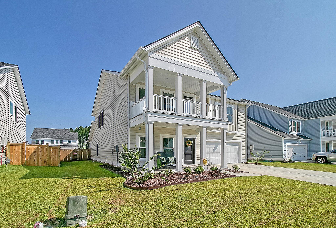
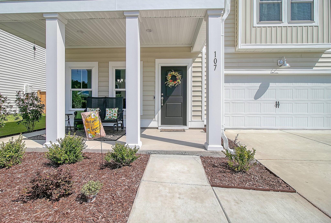
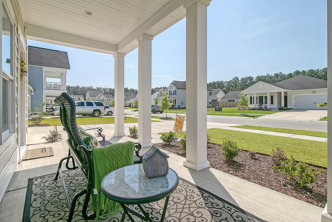
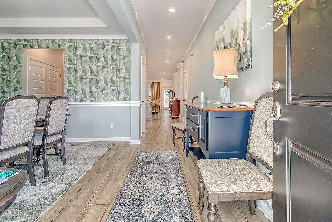
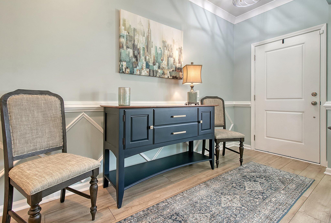
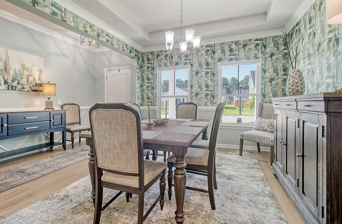
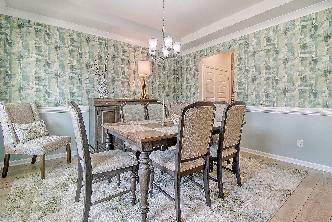
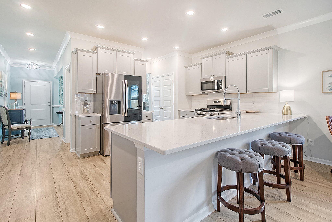
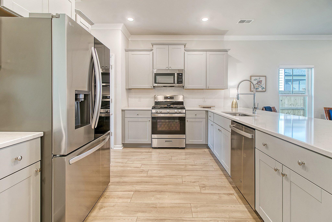
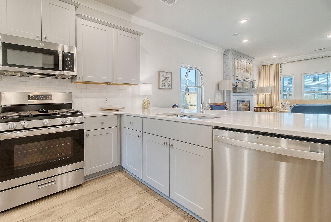
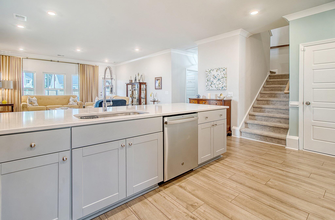
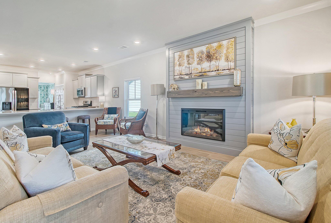
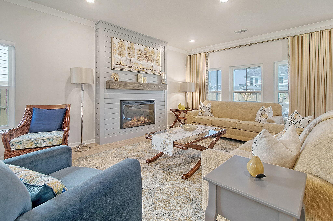
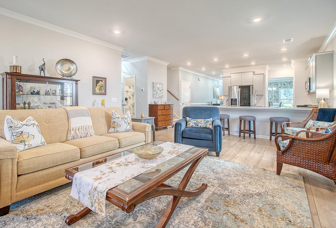
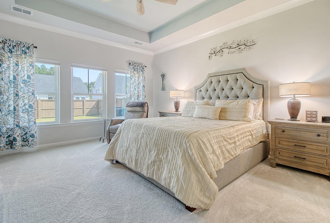
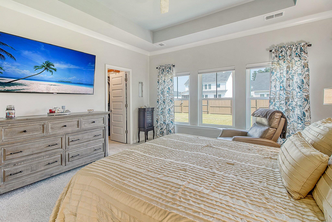
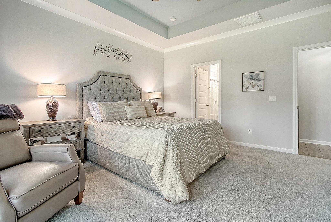
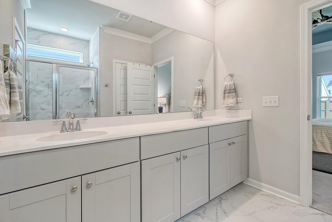
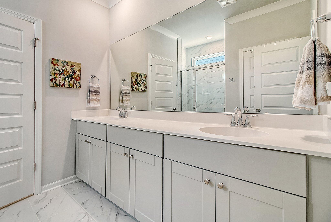
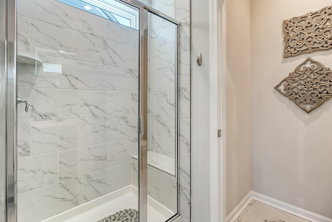
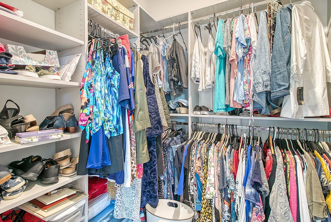
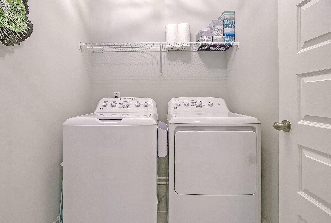
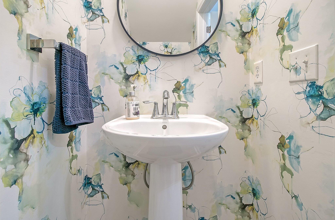
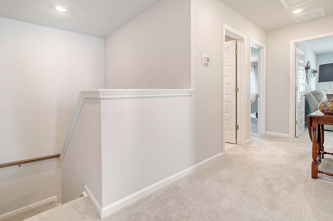
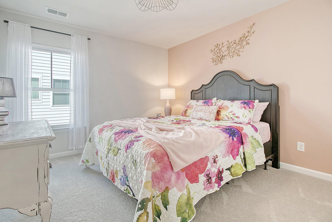
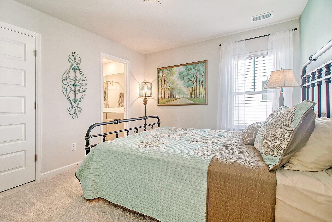
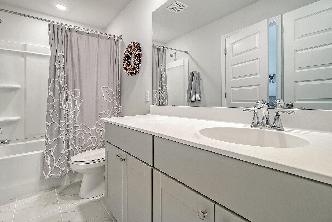
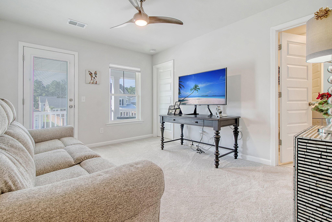
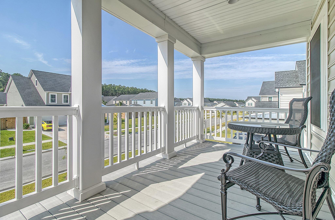
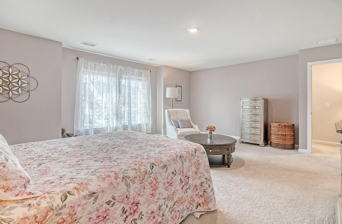
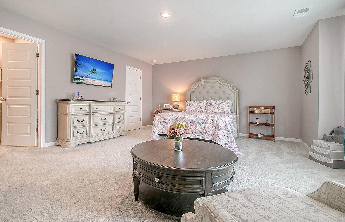
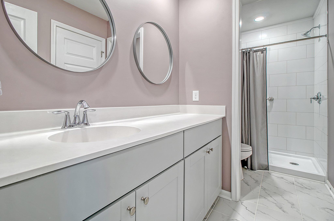
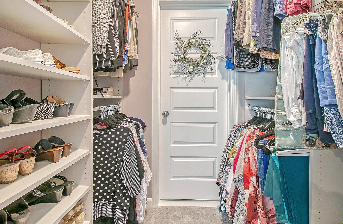
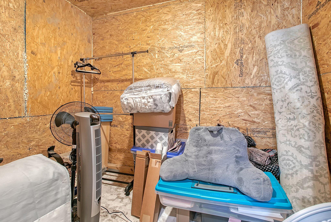
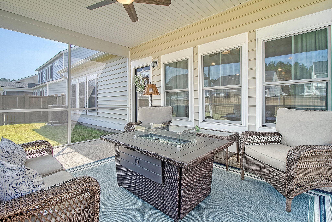
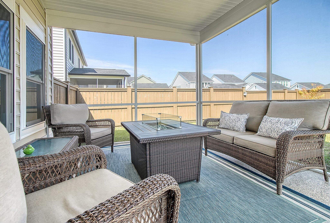
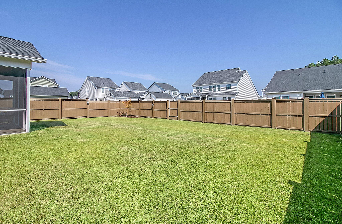
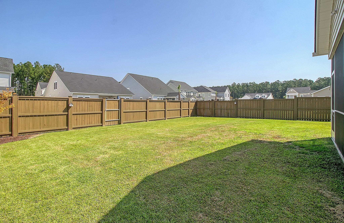
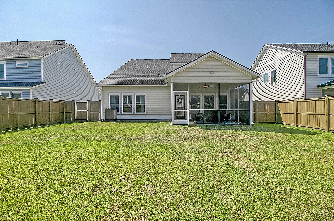
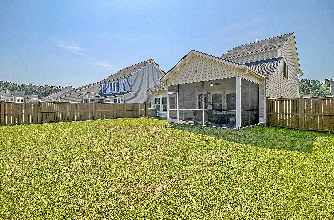
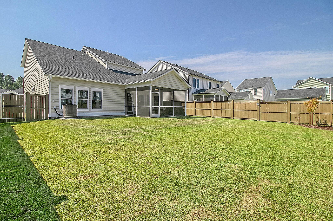

 Courtesy of United Real Estate Charleston
Courtesy of United Real Estate Charleston
