Contact Us
Details
This inviting traditional-style home is tucked away on a quiet cul-de-sac street in Pine Forest Country Club. The property backs up to a wooded area for added privacy. You'll notice great curb-appeal with mature landscaping. The exterior of the home features rain gutters. The attached two-car garage gives you plenty of space for parking and storage. As you enter, you're greeted by wood flooring, soaring 20-ft open air vaulted ceilings in the foyer and family room, and a spacious open floor plan with abundant natural light. The home also features split HVAC units. Located off of the foyer, through a set of French doors, is a flex room which could be used as a formal living room or home office/study.The formal dining room, with attractive crown molding, will be perfect for dinners with family and friends. Enjoy cool evenings in front of the cozy fireplace in the family room. The eat-in kitchen boasts ceramic tile flooring, some stainless steel appliances, a center island, ample cabinet and counter space, a pantry for additional storage space, and a breakfast/casual dining area overlooking the backyard. Also on the first floor you'll find a guest bedroom and a full guest bathroom. The spacious master bedroom features a tray ceiling, a large ceiling fan, a walk-in closet, and a private en suite bathroom with ceramic tile flooring, a dual vanity, a garden tub, and a separate shower. The rest of the bedrooms are also spacious in size and the oversized laundry room is conveniently located upstairs with the bedrooms. The covered patio, 14'x12' deck, and private partially-fenced backyard will be perfect for grilling out, entertaining, or watching the kids play. Pine Forest Country Club is a desirable community in Summerville, with club and golf memberships available which give you access to the club house, golf, pools, and tennis courts (Club amenities are not included in the HOA fee). Conveniently located near shopping, dining, and Historic Downtown Summerville. Come see your new home, today! **Seller is offering an allowance of up to $5K to the buyer to use toward updates or closing costs, with an acceptable offer and as part of the sales contract.**PROPERTY FEATURES
Master Bedroom Features : Ceiling Fan(s), Garden Tub/Shower, Walk-In Closet(s)
Utilities : Dominion Energy, Dorchester Cnty Water Auth
Water Source : Public
Sewer Source : Public Sewer
Community Features : Clubhouse, Club Membership Available, Golf Course, Golf Membership Available, Park, Pool, Tennis Court(s), Walk/Jog Trails
2 Total Parking
Parking Features : 2 Car Garage, Attached
Garage On Property.
2 Garage Spaces
Attached Garage On Property.
Fencing : Partial, Privacy
Lot Features : 0 - .5 Acre, Interior Lot
Roof : Asphalt
Patio And Porch Features : Deck, Covered, Front Porch
Architectural Style : Traditional
Heating in Property
Cooling in Property
Cooling: Central Air
Heating : Heat Pump
Foundation Details: Slab
Fireplace Features: Family Room, One
Fireplaces Total : 1
Levels : Two
Interior Features: Ceiling - Cathedral/Vaulted, Ceiling - Smooth, Tray Ceiling(s), High Ceilings, Kitchen Island, Ceiling Fan(s), Eat-in Kitchen, Family, Formal Living, Entrance Foyer, Office, Other (Use Remarks), Pantry, Separate Dining, Study
Laundry Features : Laundry Room
PROPERTY DETAILS
Street Address: 107 La Costa Way
City: Summerville
State: South Carolina
Postal Code: 29483
County: Dorchester
MLS Number: 23025635
Year Built: 2006
Courtesy of Jeff Cook Real Estate LPT Realty
City: Summerville
State: South Carolina
Postal Code: 29483
County: Dorchester
MLS Number: 23025635
Year Built: 2006
Courtesy of Jeff Cook Real Estate LPT Realty
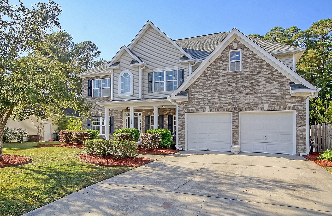
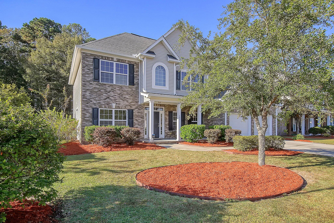
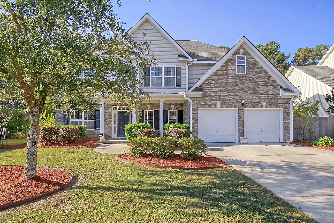
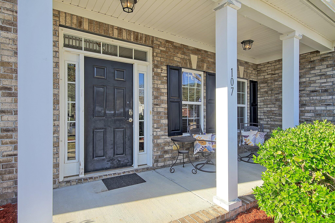
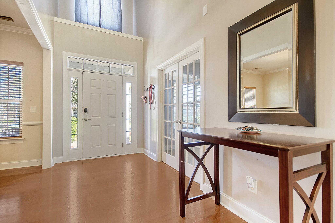
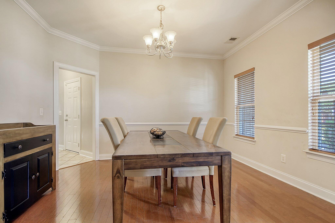
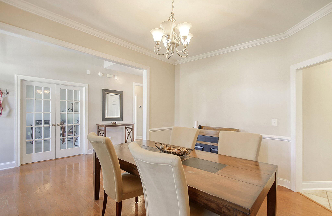
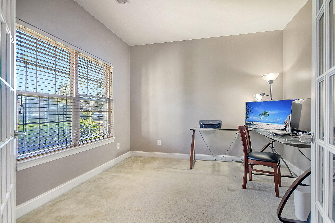
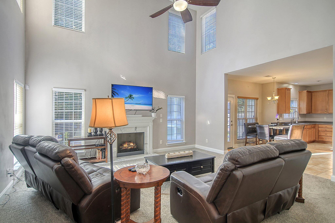
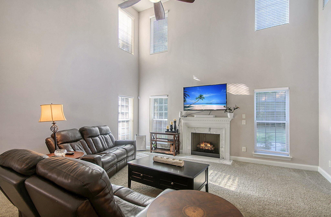
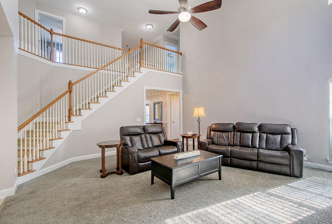
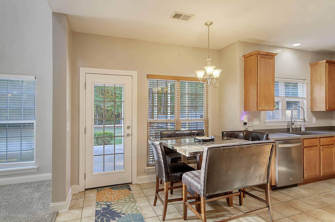
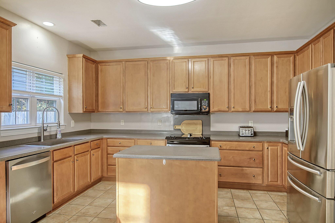
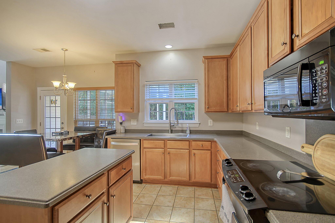
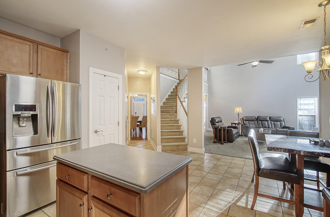
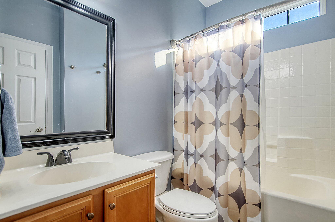
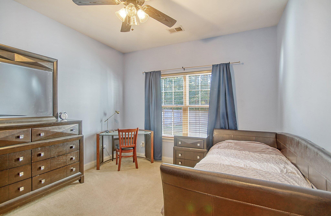
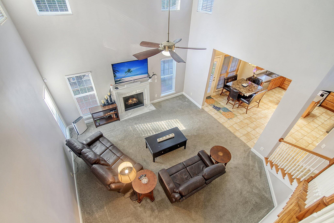
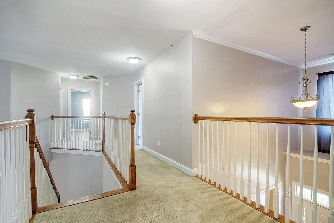
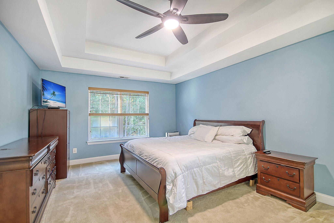
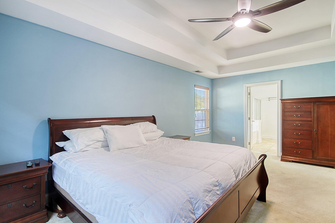
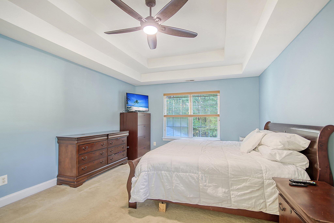
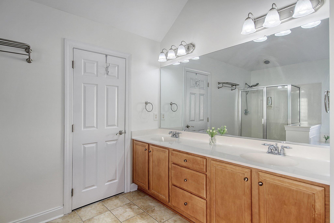
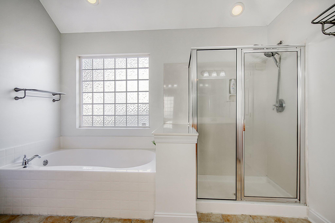
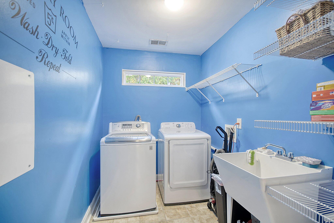
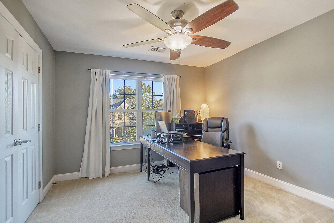
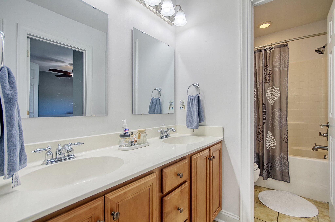
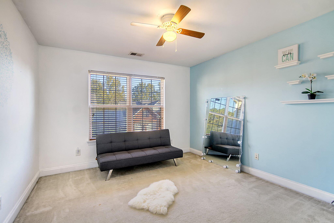
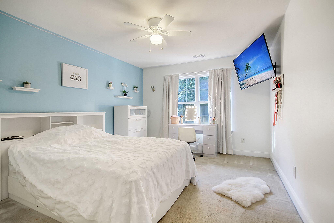
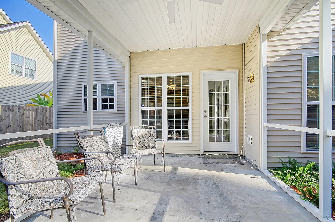
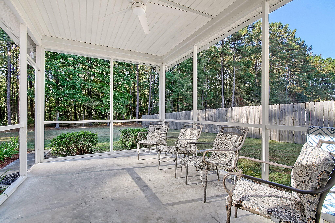
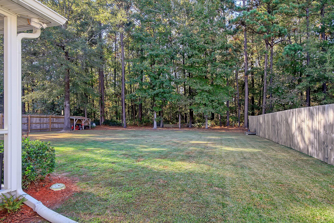
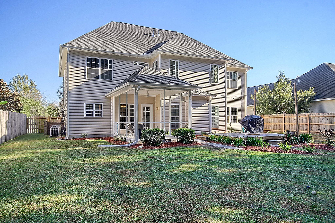
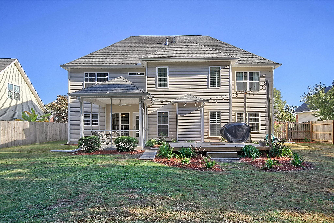
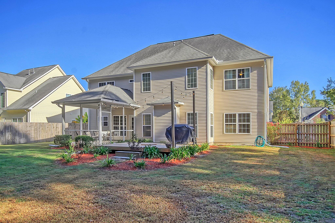
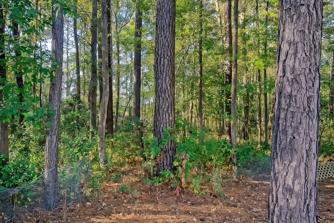
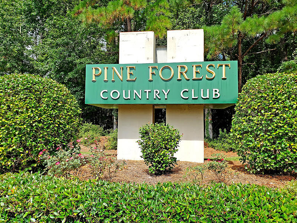
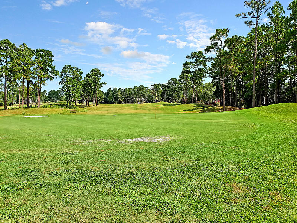
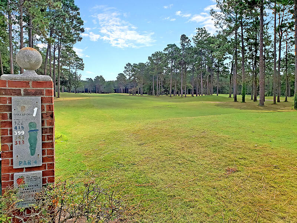
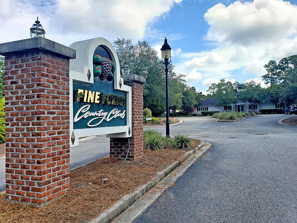
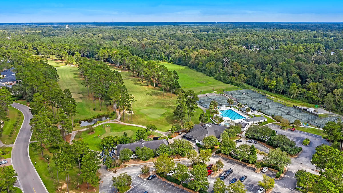
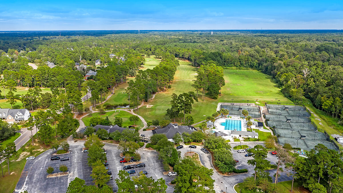
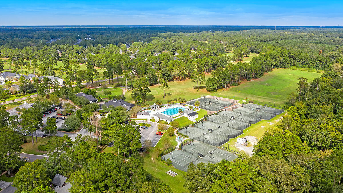
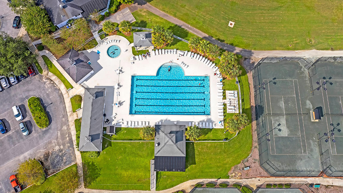
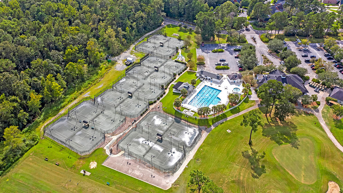
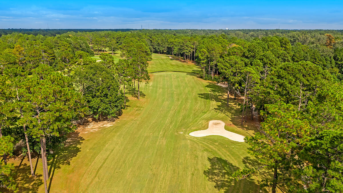
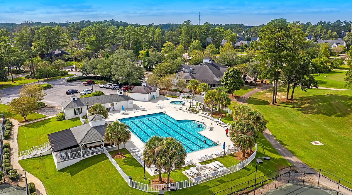
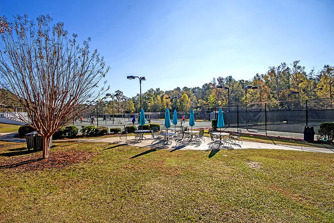
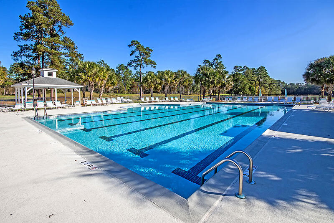
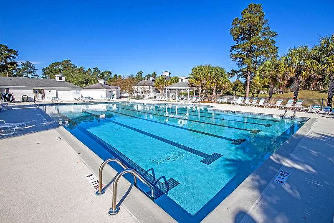
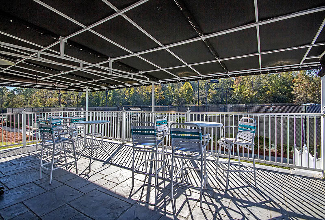
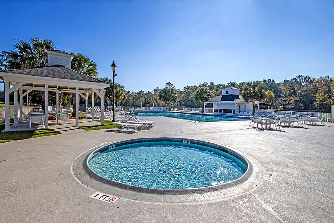
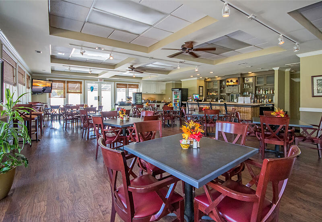
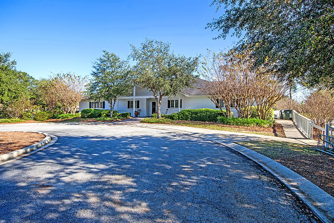
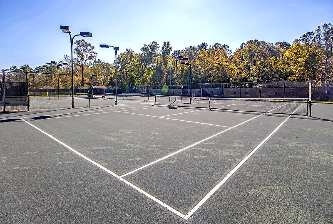

 Courtesy of United Real Estate Charleston
Courtesy of United Real Estate Charleston
