Contact Us
Details
Well hello Gorgeous, this home is checking all the right boxes. You will immediately find that you are attracted to the curb appeal of this stunning brick home. The .34 acre lot is equipped with a impressive size front yard, a true two car garage, motion sensor security lights, ring doorbell, Tennessee flagstone walkway and a desirably long driveway that gives plenty of space for guest to park. As you walk through the front door you will be welcomed by an open floor plan that includes luxury vinyl floors throughout. The vaulted ceiling and wood burning fireplace with a custom built mantel makes for a grand appearance in the living room. To the right of the front door you find the completely updated kitchen. Custom cabinetry, tile backsplash, granite counter tops, pantry, and Samsungstainless appliances. The breakfast bar adds for additional seating and storage. Off the kitchen is the dining nook that has a stunning bay window that is perfectly placed for natural light. Beside the dining you will enter the wine cellar, well.... that's what the custom door says. It's actually the laundry room and where you will enter the garage but you could always drink wine while doing laundry. On the left side of the home you have all three bedrooms and 2 full size bathrooms. The two guest rooms are impressive in size with organizational shelves. Both bathrooms are updated with custom cabinets and vanity tops. If the inside of this home didn't send you over the top the large backyard definitely will. Through the living room and out the back door you can find a space to relax and drink your morning coffee while listening to the sound of birds on the screened in porch. A detached 14x14 closed in gazebo is also in place and equipped with electricity for plugging in a tv, radio or maybe even a jacuzzi. The 10x20 workshop with its own electric panel has endless possibilities for what you wish to make of it. Between the closed in areas, patio, and fenced in yard, you still have plenty of room on this nice sized lot for playground equipment or maybe a garden. In this backyard oasis, the skies the limit. The Corey Woods subdivision is located in the DD2 school district and just minutes from downtown Summerville where you will find an endless road of restaurants and shopping. Boeing, Volvo, Charleston AFB, Charleston Airport, Charleston beaches and so much more is just a short drive. This homes is one to see, so don't wait!PROPERTY FEATURES
Master Bedroom Features : Ceiling Fan(s), Walk-In Closet(s)
Utilities : Dominion Energy, Summerville CPW
Water Source : Public
Sewer Source : Public Sewer
Community Features : Trash
2 Total Parking
Parking Features : 2 Car Garage, Attached, Garage Door Opener
Garage On Property.
2 Garage Spaces
Attached Garage On Property.
Fencing : Privacy
Exterior Features: Lawn Irrigation
Lot Features : 0 - .5 Acre
Roof : Architectural
Patio And Porch Features : Deck, Front Porch
Architectural Style : Ranch
Heating in Property
Heating : Electric
Cooling in Property
Cooling: Central Air
Foundation Details: Slab
Laundry Features : Laundry Room
Window Features : Thermal Windows/Doors
Levels : One
Interior Features: Ceiling - Cathedral/Vaulted, Ceiling - Smooth, Walk-In Closet(s), Ceiling Fan(s), Eat-in Kitchen, Entrance Foyer, Pantry
Fireplace Features: Living Room, One, Wood Burning
Fireplaces Total : 1
PROPERTY DETAILS
Street Address: 118 Five Iron
City: Summerville
State: South Carolina
Postal Code: 29483
County: Dorchester
MLS Number: 24004854
Year Built: 1989
Courtesy of A & A Realty & Co, LLC
City: Summerville
State: South Carolina
Postal Code: 29483
County: Dorchester
MLS Number: 24004854
Year Built: 1989
Courtesy of A & A Realty & Co, LLC
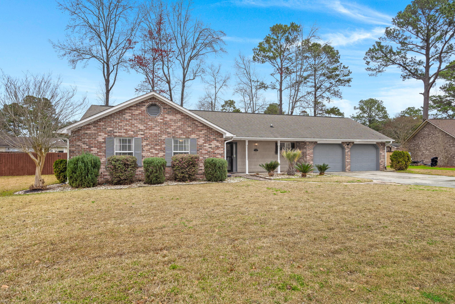
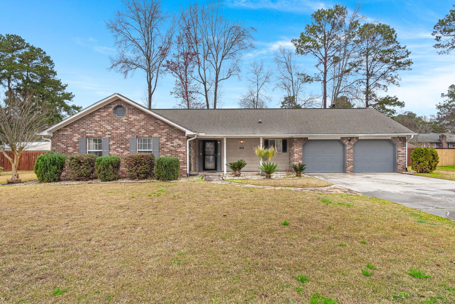
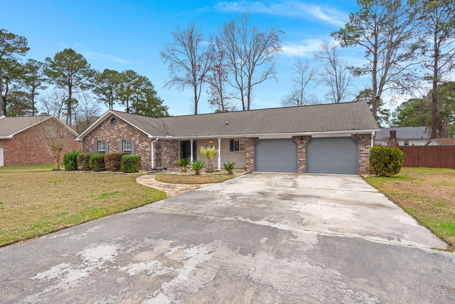
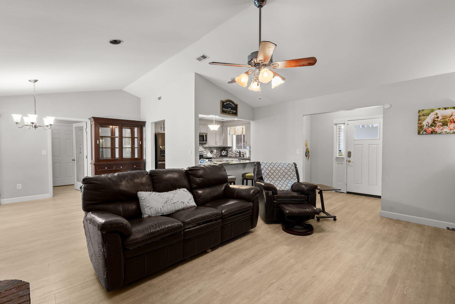
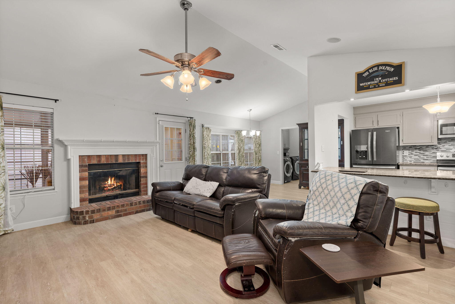
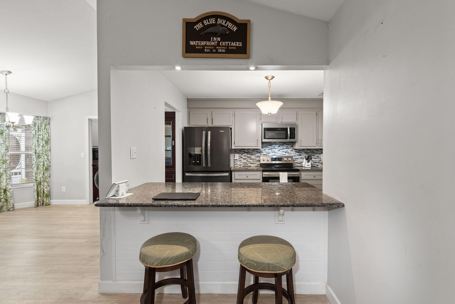
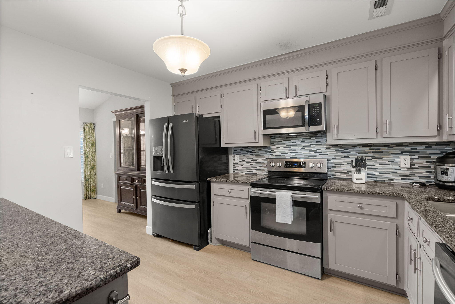
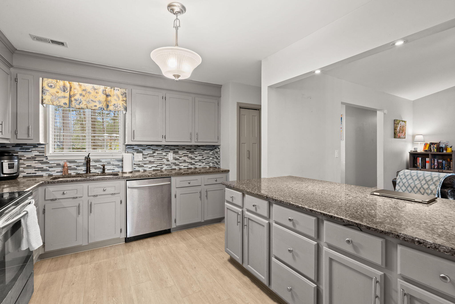
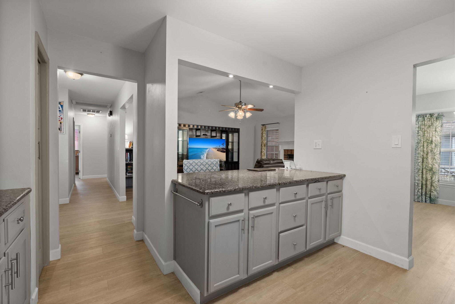
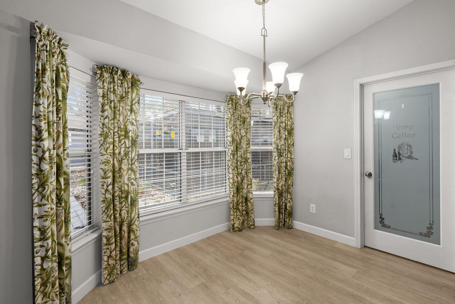
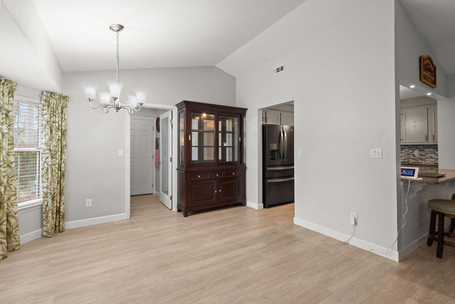
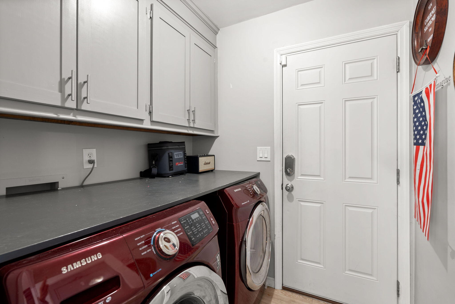
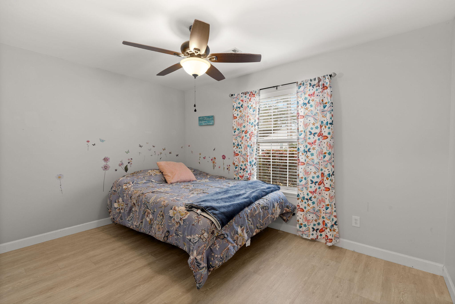
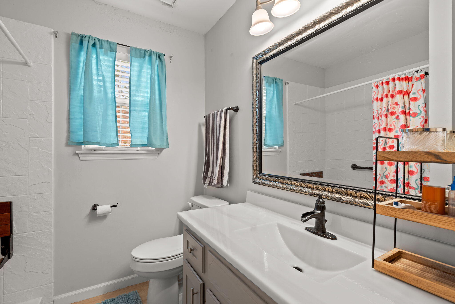
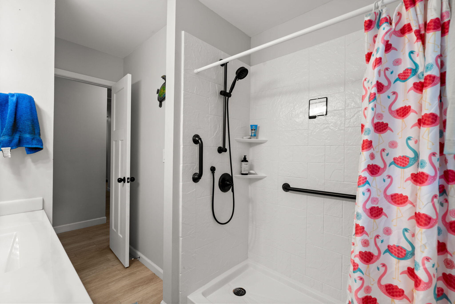
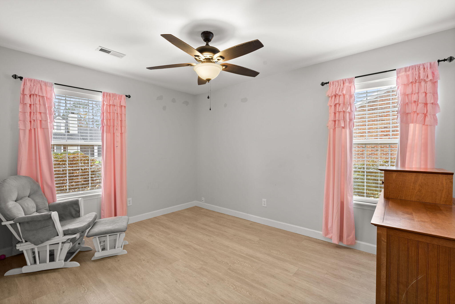
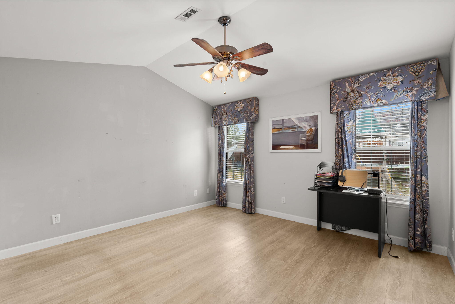
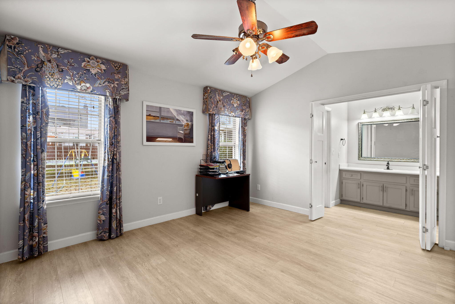
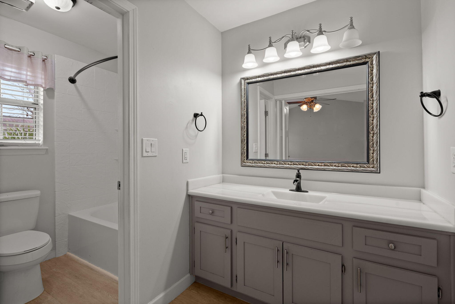
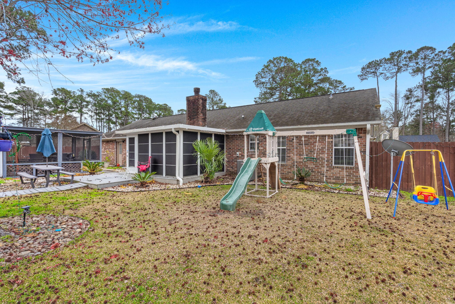
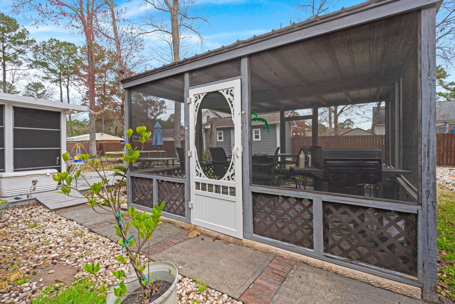
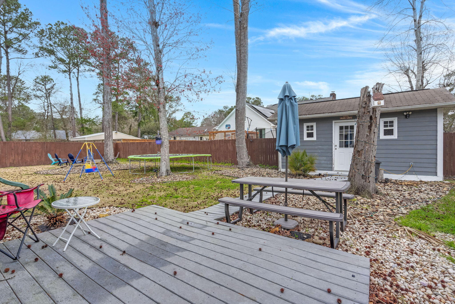
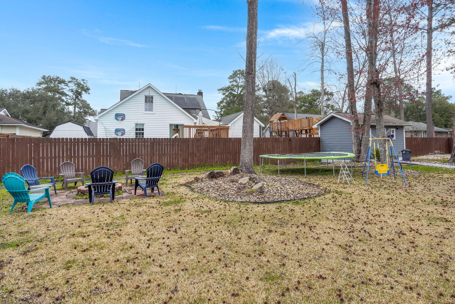
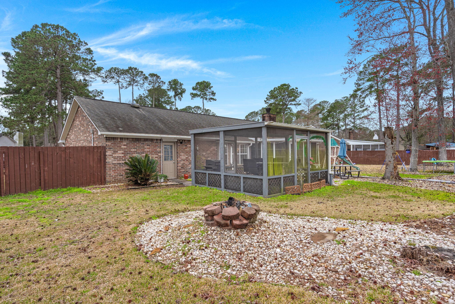
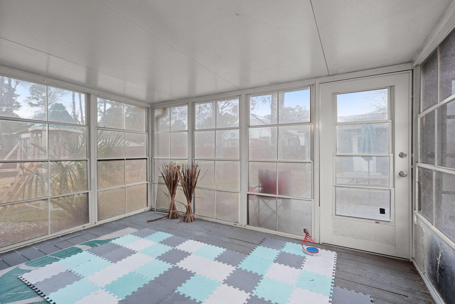

 Courtesy of United Real Estate Charleston
Courtesy of United Real Estate Charleston
