Contact Us
Details
This Pinckney plan is cute as a button and loaded with extras such as wood treads, shiplapped kitchen island, 10' ceilings and 8' doors on the first floor, just to name a few. Featuring a Gourmet Kitchen, this one is great for entertaining! You'll find a fourth bedroom on the first level, great for guests or use as an office. Upstairs you'll find a loft and three additional bedrooms, to include the Owner's Suite. Owner's Bath boasts a frameless tiled shower with rain-head. Estimated completion is Feb 2024. Photos are of model home of same flooplan, colors and selections will vary.PROPERTY FEATURES
Master Bedroom Features : Walk-In Closet(s)
Water Source : Public
Sewer Source : Public Sewer
Community Features : Park, Pool, Walk/Jog Trails
Garage On Property.
2 Total Parking
Parking Features : 2 Car Garage, Detached, Garage Door Opener
2 Garage Spaces
Lot Features : 0 - .5 Acre
Roof : Architectural
Patio And Porch Features : Covered, Front Porch
Architectural Style : Charleston Single
Cooling in Property
Cooling: Central Air
Foundation Details: Slab
Interior Features: Ceiling - Smooth, High Ceilings, Kitchen Island, Eat-in Kitchen, Family, Loft
Levels : Two
Special Listing Conditions : 10 Yr Warranty
PROPERTY DETAILS
Street Address: 118 Split Leaf
City: Summerville
State: South Carolina
Postal Code: 29483
County: Dorchester
MLS Number: 23027755
Year Built: 2024
Courtesy of Lennar Carolinas, LLC
City: Summerville
State: South Carolina
Postal Code: 29483
County: Dorchester
MLS Number: 23027755
Year Built: 2024
Courtesy of Lennar Carolinas, LLC
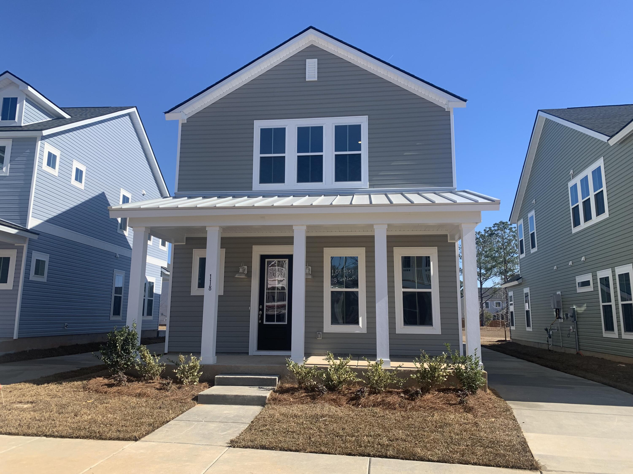
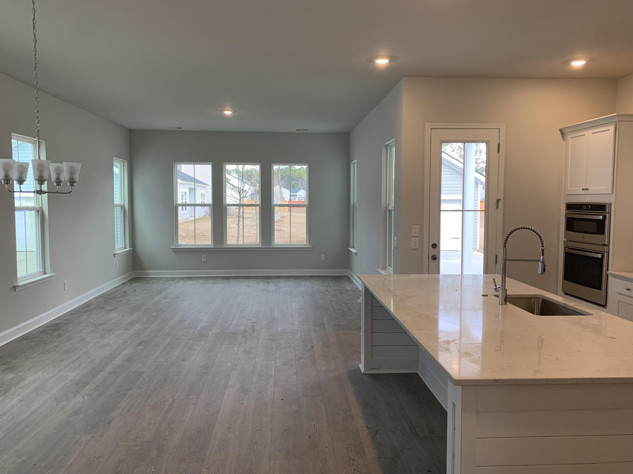
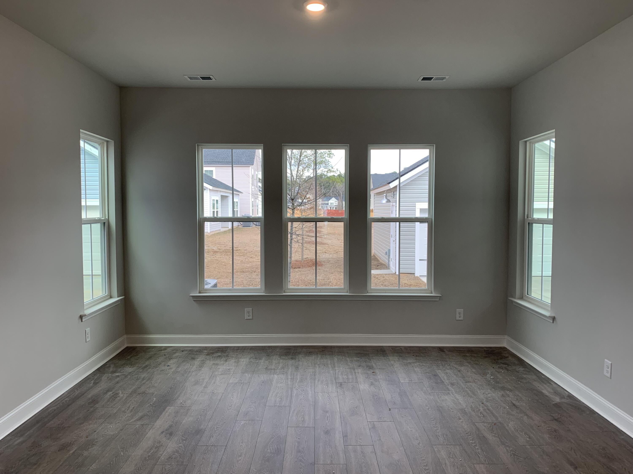
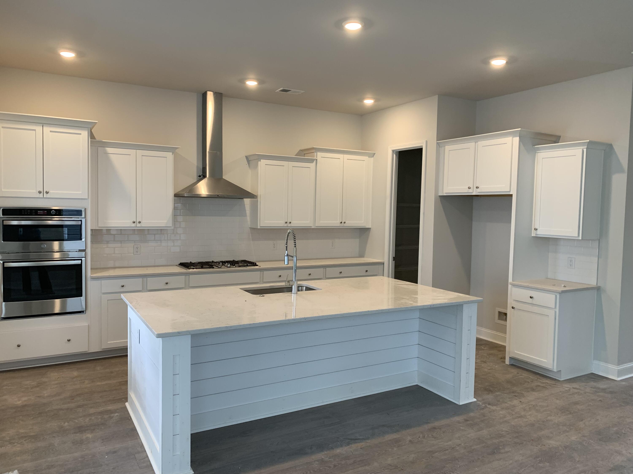
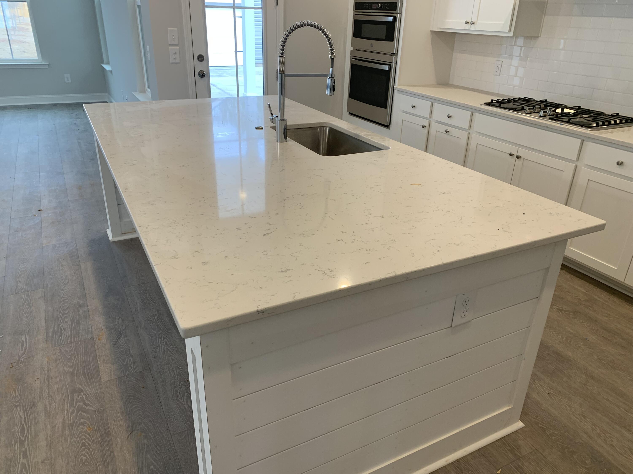
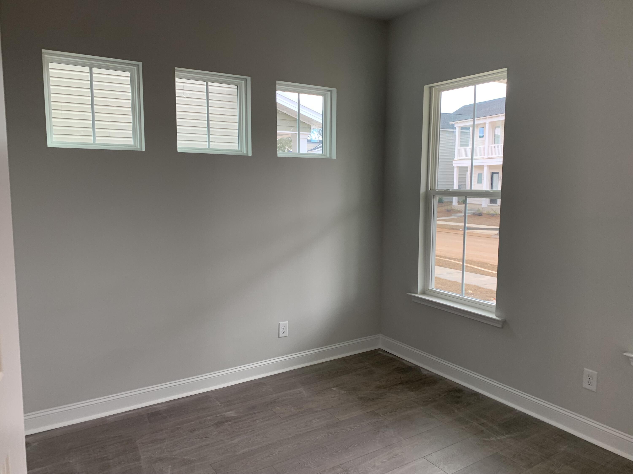
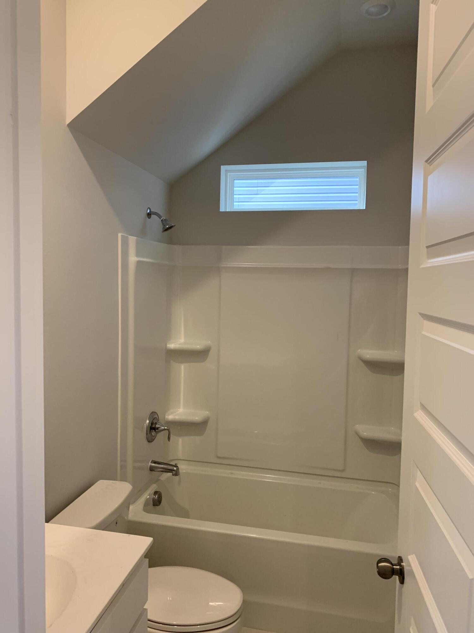
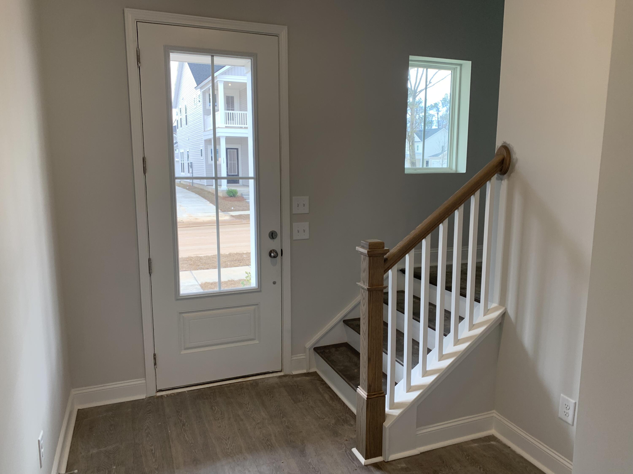
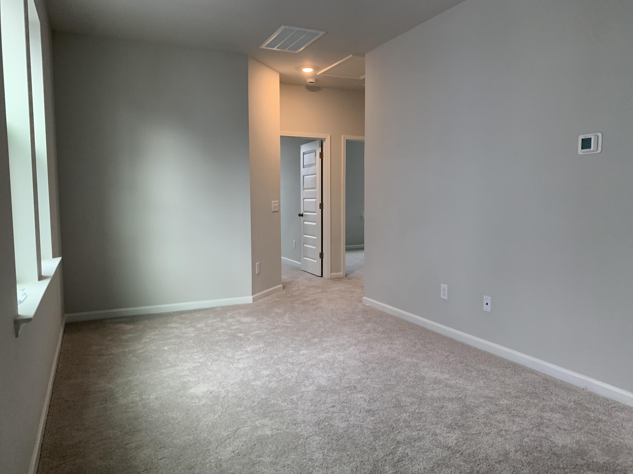
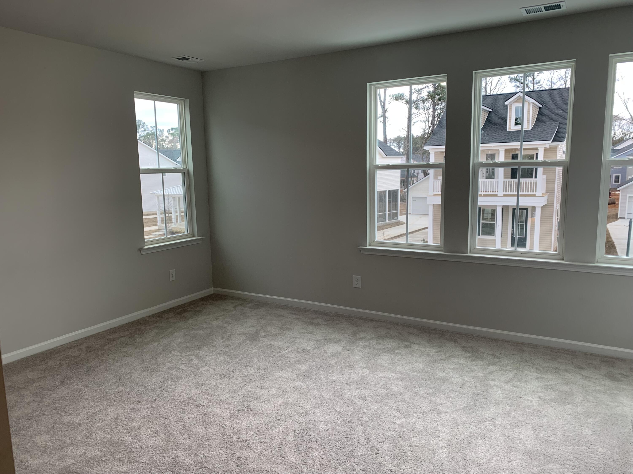
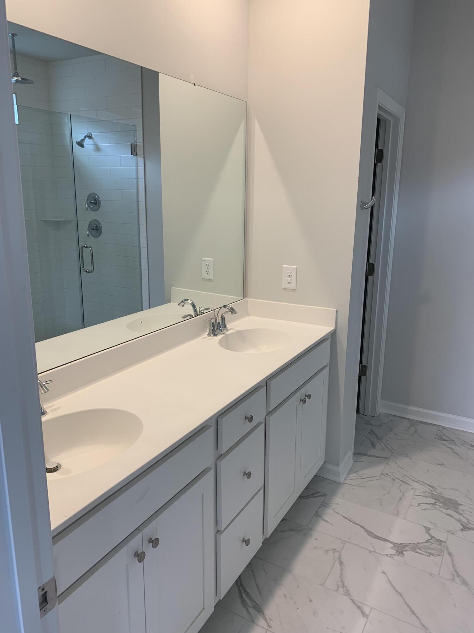
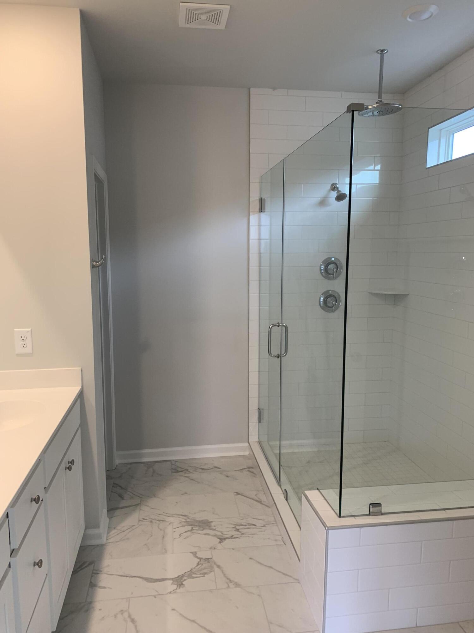

 Courtesy of United Real Estate Charleston
Courtesy of United Real Estate Charleston
