Contact Us
Details
The Ashley is a stunning home with beautiful double front porches and large covered back porch. This is a very open floor plan with a wonderful entry foyer. Downstairs there will be bedroom and full bath. The kitchen that will have staggered white cabinets with quartz counter-tops, stainless steel GE appliances with a gas range, microwave, dishwasher, tile backsplash, walk-in pantry, and counter-height shiplap wrapped island overlooking the dining area and family room complete with gas fireplace also wrapped in shiplap! Upstairs you will find the luxurious owner's suite with a huge walk-in closet, while the bath has dual vanities, a make-up vanity, and a five-foot subway tile shower. There are three other bedrooms and a full bath with dual vanities upstairs. This home also includespremium laminate wood floors throughout the downstairs, tile floors in all bathrooms, hardwood stairs, and 10-foot ceilings and eight-foot doors downstairs. Estimated Completion Feb/March Summers Corner is an award-winning masterplan community with more than 6,000 acres of thoughtfully designed neighborhoods where everything is done with intention from the trails that take you to schools, parks, and secret gardens to Buffalo Lake. Residents can enjoy several convenient on-site amenities, such as a swimming pool with a children's area and splash pad, dog park, several parks and gardens, and the 95-acre Buffalo Lake with an open-air lakeside pavilion as well as a fishing dock and a place to store and launch canoes and kayaks. There is also The Commons, a hub for food trucks, farmers markets and more. Thanks to the East Edisto Conservancy, the land will retain its rural character in perpetuity.PROPERTY FEATURES
Master Bedroom Features : Walk-In Closet(s)
Utilities : Dominion Energy, Dorchester Cnty Water and Sewer Dept, Dorchester Cnty Water Auth
Water Source : Public
Sewer Source : Public Sewer
Community Features : Dog Park, Park, Pool, Trash, Walk/Jog Trails
2 Total Parking
Parking Features : 2 Car Garage, Detached
Garage On Property.
2 Garage Spaces
Exterior Features: Balcony
Lot Features : 0 - .5 Acre, Interior Lot
Roof : Architectural
Patio And Porch Features : Covered, Front Porch, Porch - Full Front
Architectural Style : Traditional
Cooling in Property
Cooling: Central Air
Heating in Property
Heating : Natural Gas
Foundation Details: Slab
Interior Features: Ceiling - Smooth, High Ceilings, Kitchen Island, Walk-In Closet(s), Family, Entrance Foyer, Living/Dining Combo, Pantry
Fireplace Features: Family Room, Gas Log, One
Fireplaces Total : 1
Levels : Two
Laundry Features : Laundry Room
Special Listing Conditions : 10 Yr Warranty
PROPERTY DETAILS
Street Address: 134 Paddle Boat
City: Summerville
State: South Carolina
Postal Code: 29485
County: Dorchester
MLS Number: 23026131
Year Built: 2023
Courtesy of Lennar Carolinas, LLC
City: Summerville
State: South Carolina
Postal Code: 29485
County: Dorchester
MLS Number: 23026131
Year Built: 2023
Courtesy of Lennar Carolinas, LLC
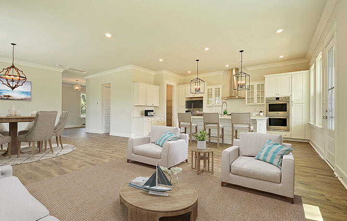
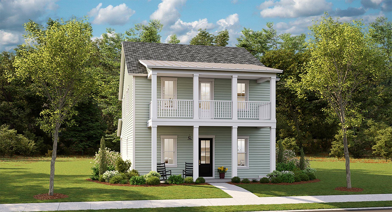
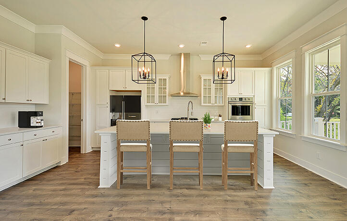
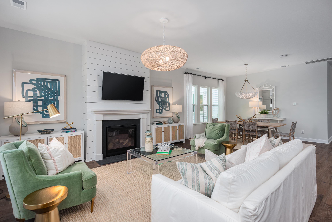
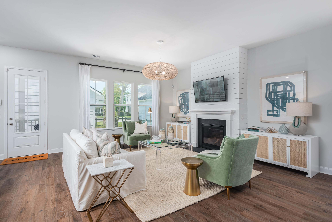
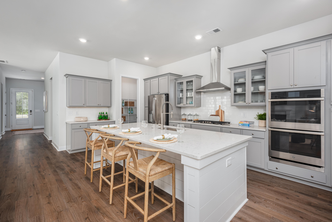
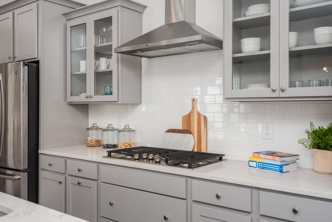
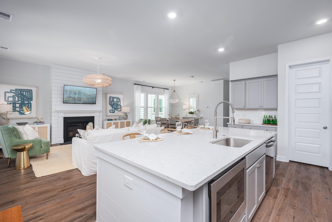
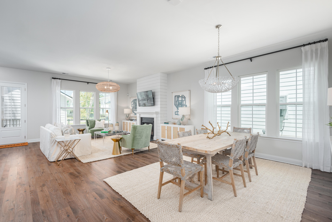
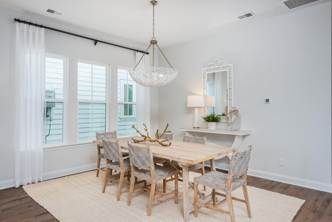
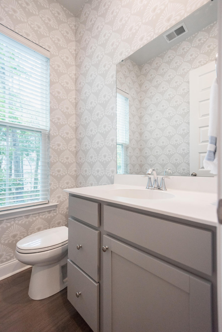
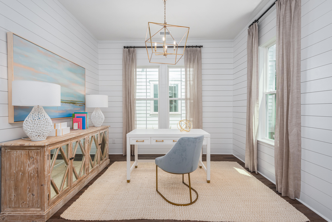
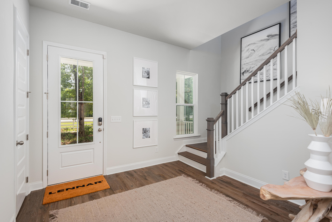
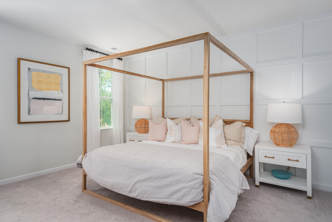
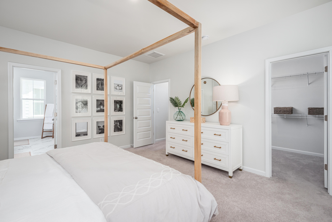
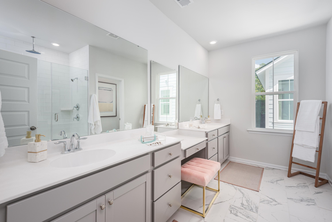
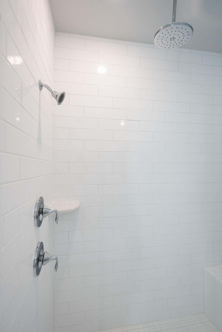
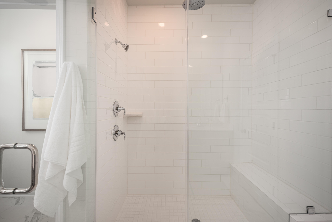
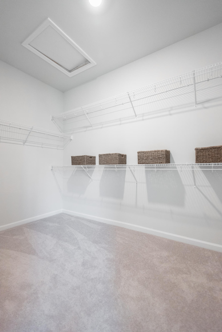
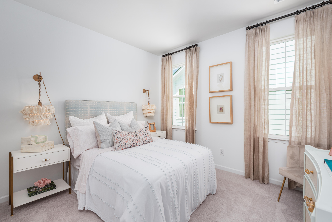
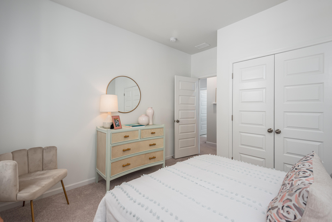
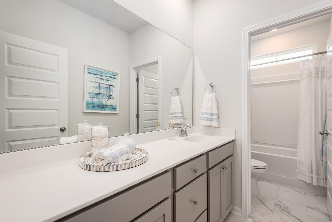
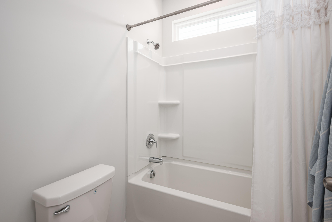
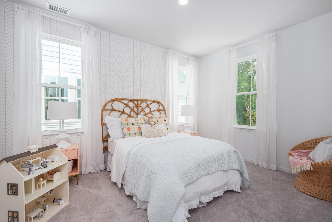
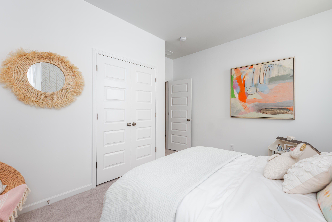
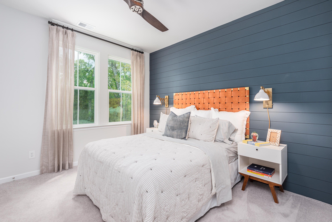
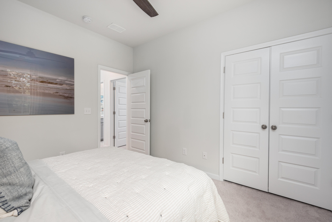
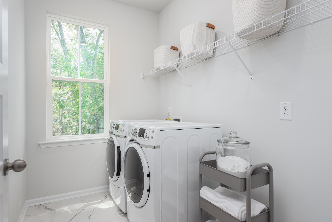
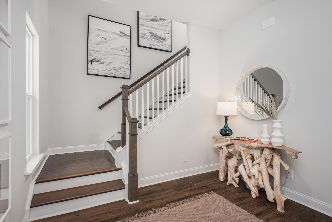
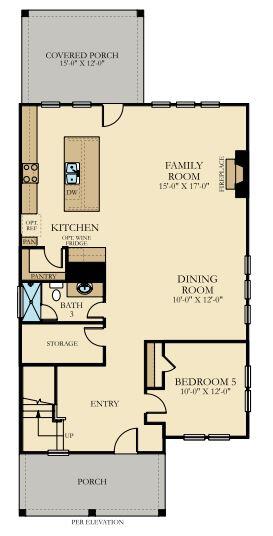
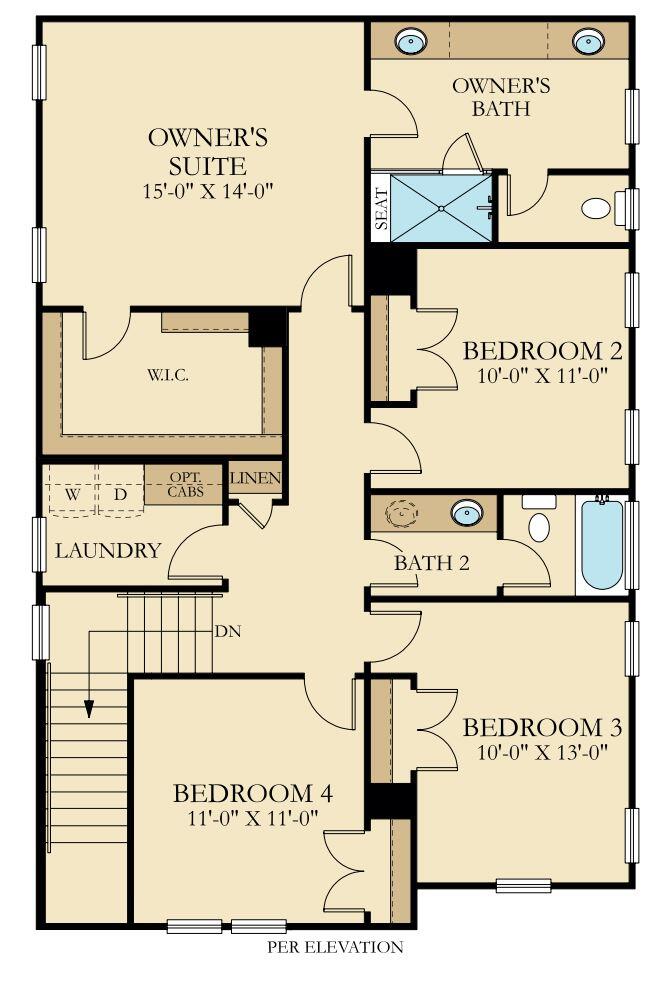
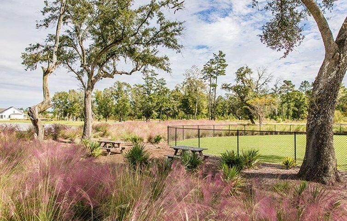
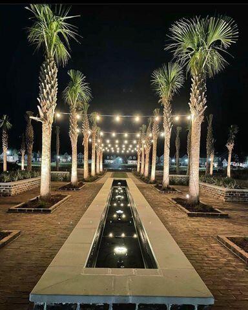

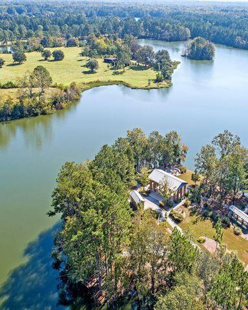
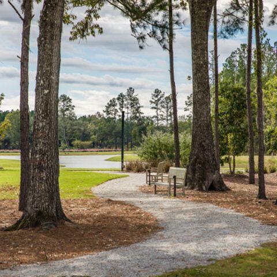
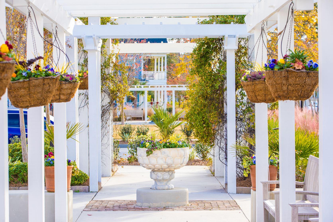
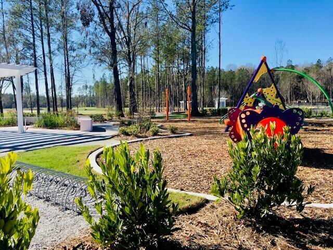
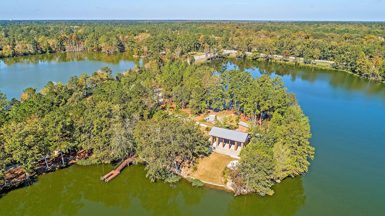
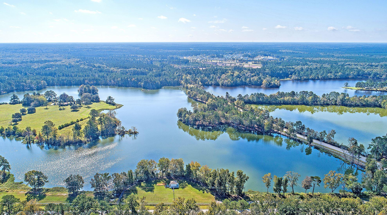
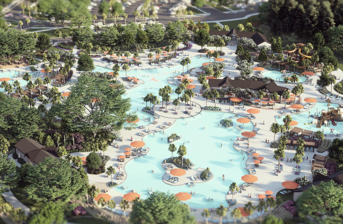
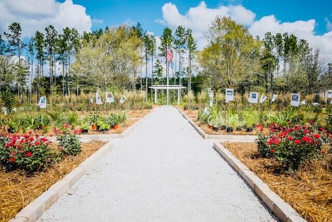
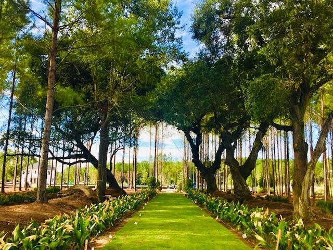
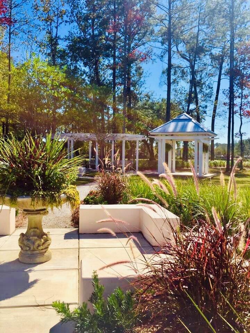
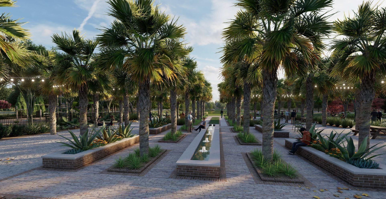
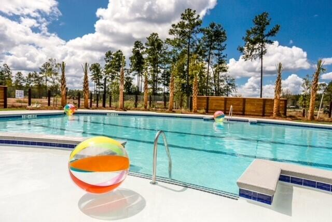

 Courtesy of United Real Estate Charleston
Courtesy of United Real Estate Charleston
