Contact Us
Details
Surprisingly private for neighborhood living! Step into this exquisite modern home where spaciousness meets contemporary elegance at every turn. Upon entry, you'll be welcomed by a grand 11 ft ceiling in the living room, boasting smooth finishes that foster an airy atmosphere. The 21 ft front hallway can be illuminated with either a pop-in glass panel or screen panel on the front door, flooding the space with light. Throughout the rest of the home, 9 ft ceilings further enhance the sense of openness, complemented by large windows adorned with stylish gray curtains and 2-inch faux wood blinds for both privacy and style.The study oozes sophistication with its tray ceiling and French doors, while practical amenities like the tankless hot water heater and wall cabinets in the laundry room ensure efficiency and convenience. Upgraded light fixtures and recessed lighting throughout add a touch of modernity, with a solar tube softly illuminating the living room during the day while also providing night light for late hours. The primary bedroom offers a haven of comfort with its spacious layout, ensuite bathroom, and walk-in closet complete with double shelves. Luxury awaits in the bathrooms, featuring upgraded ceramic tile showers, spacious closets, and upgraded cabinets with ample storage. The kitchen is a chef's dream with a large island, elegant quartz countertops, and stainless-steel appliances including a gas range. Step outside to discover the screened lanai, perfect for outdoor enjoyment in privacy, surrounded by wetlands on the east side and trees on the north side. A charming 13x13 stamped patio provides additional outdoor entertaining space, while gutters with "Leaf Guard" screens ensure hassle-free maintenance. Updated landscaping enhances the curb appeal of this stunning home, while painted garage walls add a polished touch. Nestled within the neighborhood, residents enjoy access to various amenities including a boat ramp, Cane Bay Lakes, a park, pool, and walking/jogging trails, offering ample opportunities for outdoor recreation and relaxation. Conveniently located near shopping and dining destinations, this remarkable home epitomizes modern luxury living. Welcome to your new oasis of sophistication and comfort.PROPERTY FEATURES
Master Bedroom Features : Walk-In Closet(s)
Utilities : BCW & SA, Berkeley Elect Co-Op, Dominion Energy
Water Source : Public
Sewer Source : Public Sewer
Community Features : Boat Ramp, Park, Trash, Walk/Jog Trails
2 Total Parking
Parking Features : 2 Car Garage, Garage Door Opener
Garage On Property.
2 Garage Spaces
Lot Features : 0 - .5 Acre, Level, Wooded
Roof : Architectural
Patio And Porch Features : Covered, Front Porch, Screened
Architectural Style : Ranch
Cooling in Property
Cooling: Central Air
Heating in Property
Heating : Forced Air, Natural Gas
Foundation Details: Slab
Interior Features: Ceiling - Smooth, Tray Ceiling(s), High Ceilings, Kitchen Island, Walk-In Closet(s), Eat-in Kitchen, Family, Entrance Foyer, Pantry, Study
Levels : One
Window Features : Window Treatments
Laundry Features : Laundry Room
PROPERTY DETAILS
Street Address: 142 Haverhill
City: Summerville
State: South Carolina
Postal Code: 29486
County: Berkeley
MLS Number: 24009020
Year Built: 2021
Courtesy of Keller Williams Key
City: Summerville
State: South Carolina
Postal Code: 29486
County: Berkeley
MLS Number: 24009020
Year Built: 2021
Courtesy of Keller Williams Key
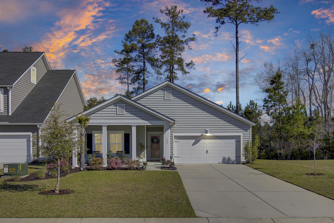
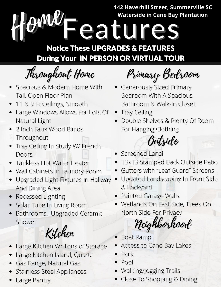
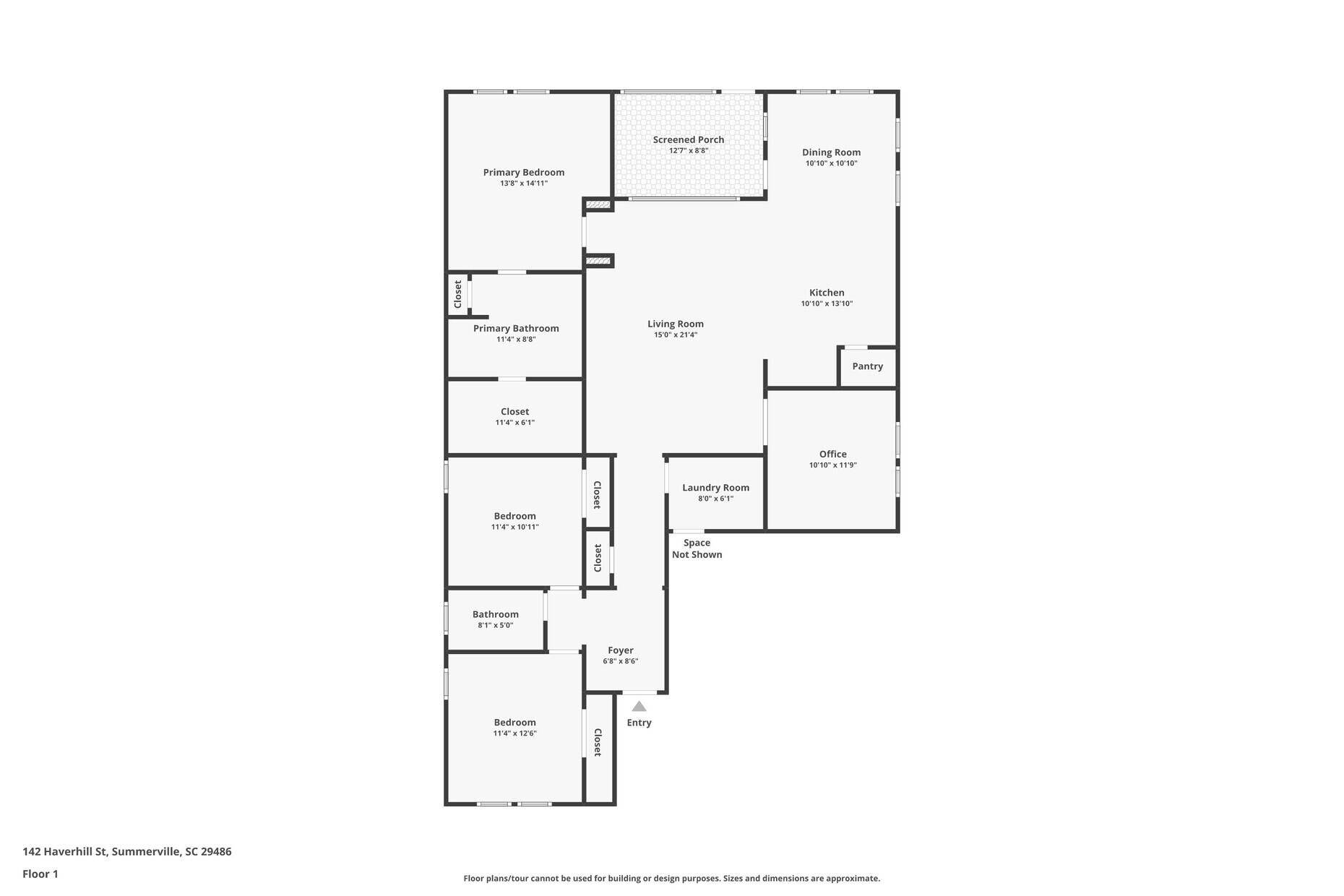
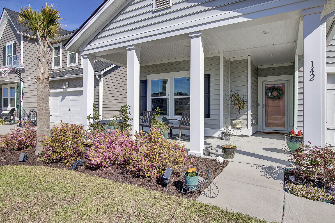
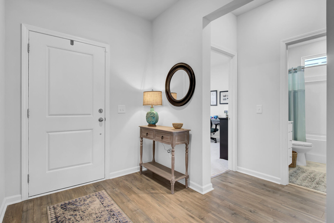
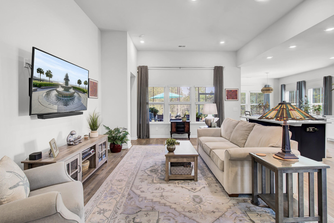
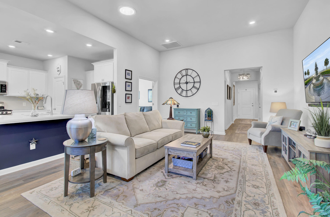
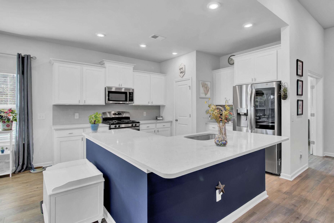
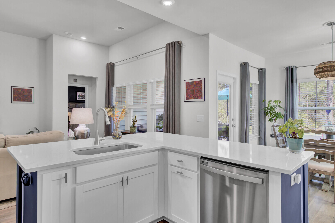
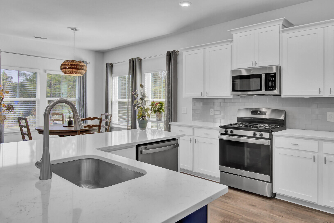
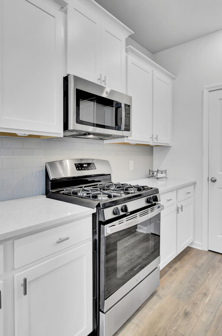
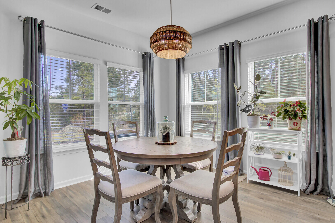
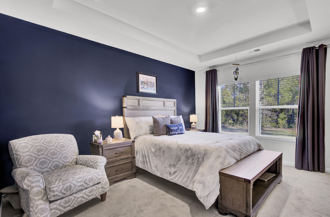
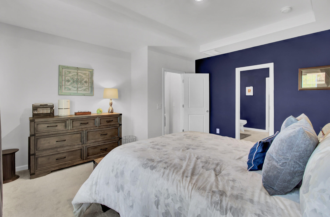
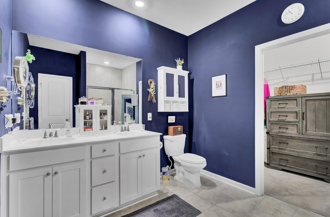
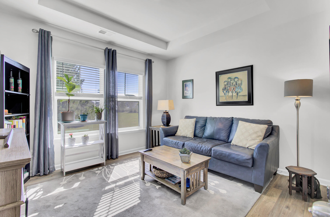
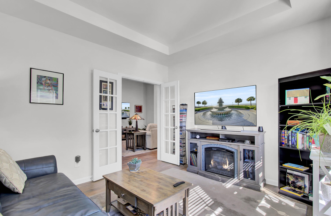
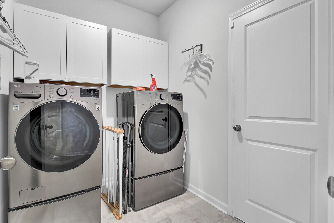
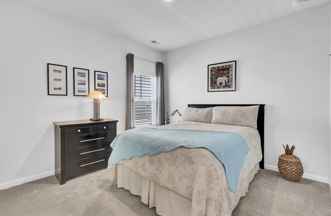
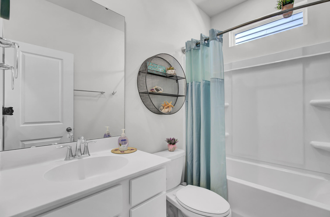
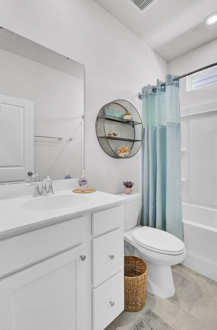
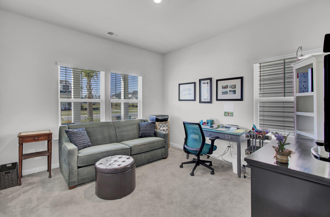
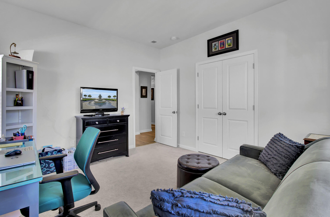
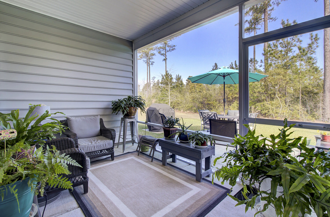
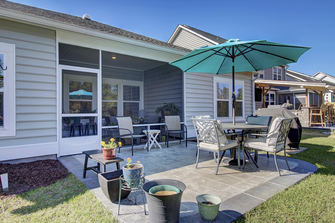
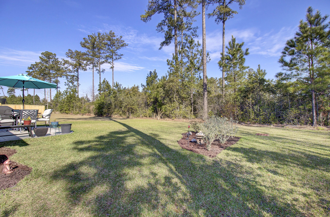
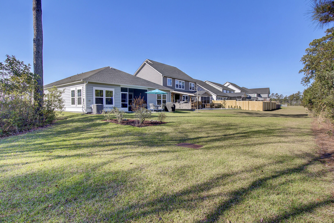
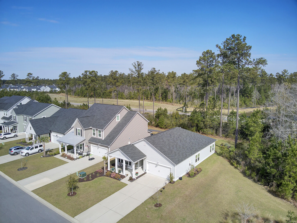
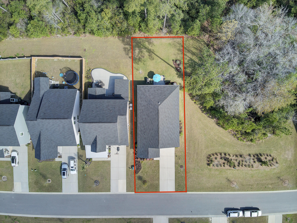
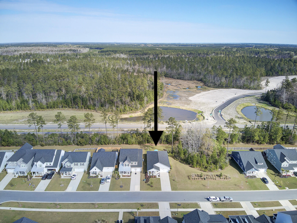
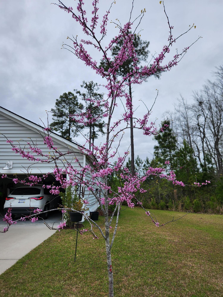
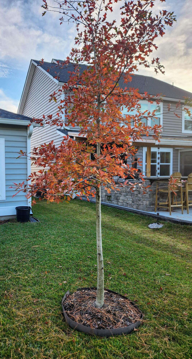
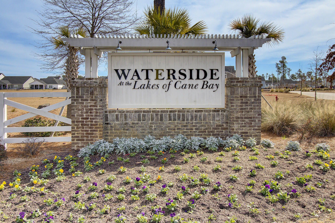
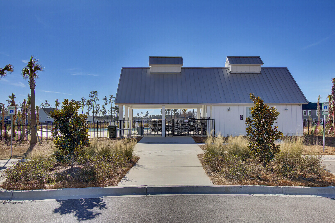
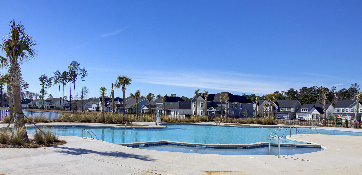
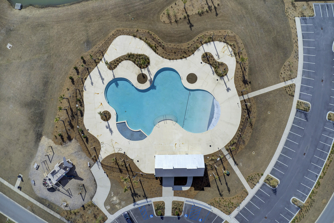
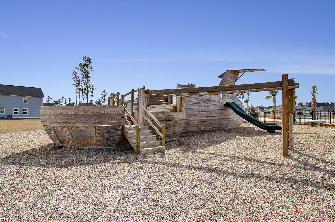
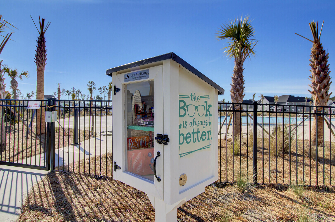
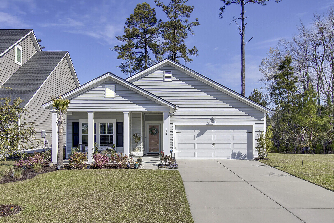
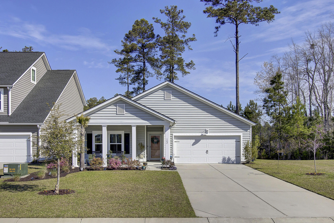
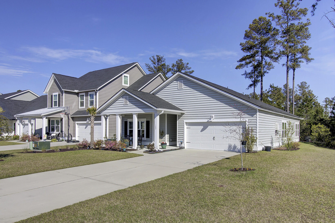
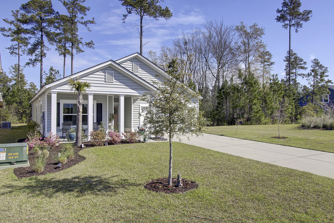
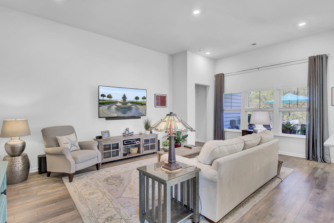
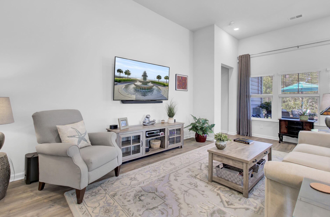
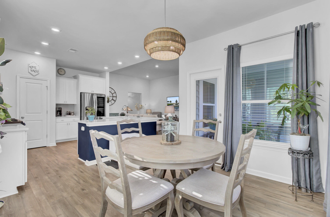
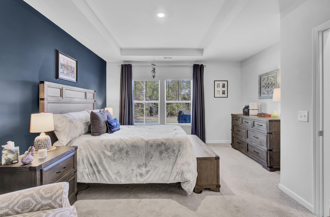
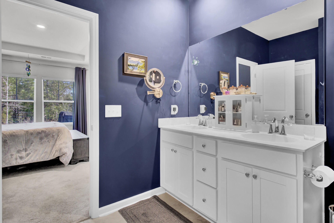
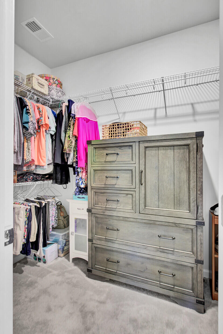
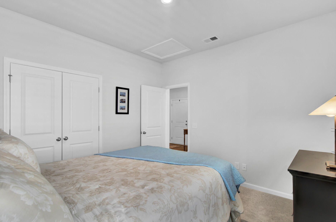
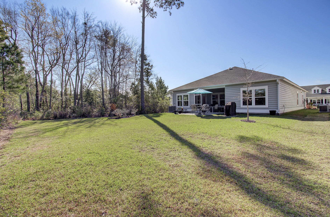
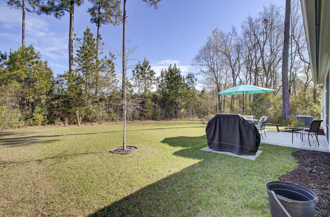
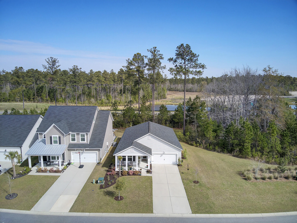
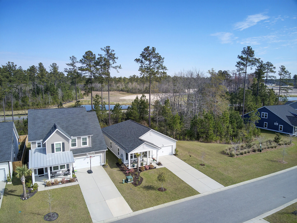
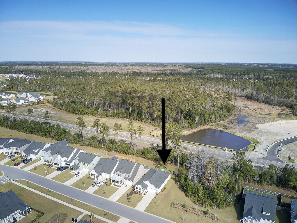
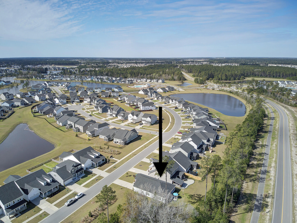
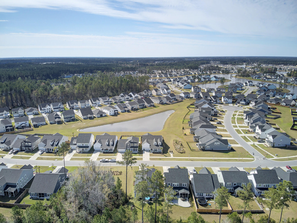
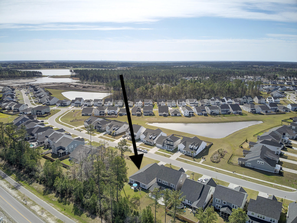
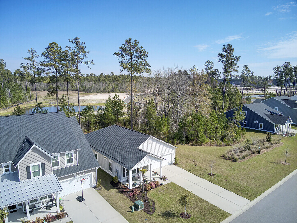
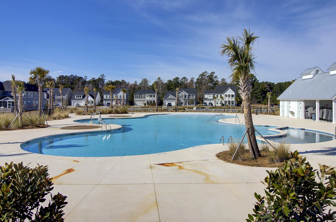
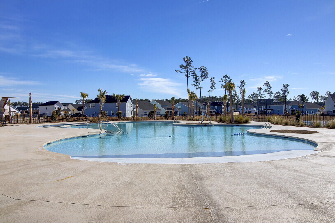
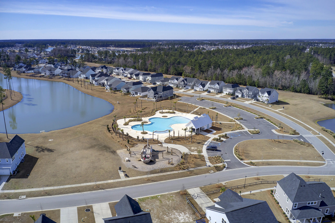
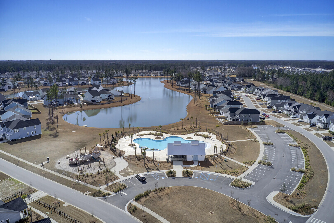
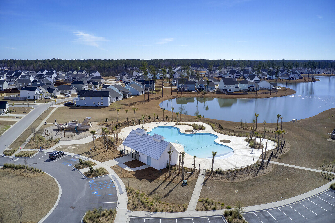
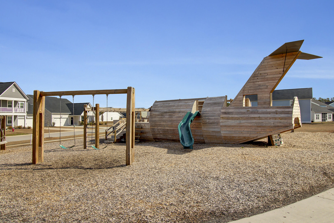
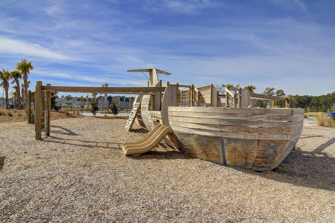

 Courtesy of United Real Estate Charleston
Courtesy of United Real Estate Charleston
