Contact Us
Details
Welcome home to 144 Sandy Bend Ln, located in the highly sought after Midtown community of Nexton! Enjoy luxurious resort style living in the nation's number one master planned community. The Primrose floorplan is great for anyone who loves to entertain. As you enter you'll notice an open foyer with a dining room to one side and a study with french doors on the other. The dining room joins the kitchen through a large butler's pantry equipped with a wine fridge and ample cabinet space. The kitchen overlooks the gathering room which features a cozy gas fireplace as well as a beautiful eat-in cafe. As you step outside into the large screened in porch, you'll notice the brand new paver patio, gardens, and fencing. Upstairs you will find a generous owner's suite with a luxury bathroom andhis and her closets. You will also find 2 secondary bedrooms and a loft leading to the second floor balcony. This home has over $45k in updates including upgraded light fixtures and fans throughout, brand new Zoyzia lawn, custom blinds and more (agents - see complete list of upgrades in documents). This home is just a short golf cart ride away from shopping and restaurants at Nexton Square. You can take advantage of state-of-the-art amenities such as two resort style pools, fitness center, yoga center, pickle ball, tennis, playgrounds, basketball, walking trails, dog park, and so much more! Everything you're searching for is waiting for you in this amazing Midtown community home!PROPERTY FEATURES
Master Bedroom Features : Multiple Closets, Walk-In Closet(s)
Utilities : BCW & SA, Berkeley Elect Co-Op, Dominion Energy
Water Source : Public
Sewer Source : Public Sewer
Community Features : Clubhouse, Dog Park, Fitness Center, Park, Pool, Tennis Court(s), Walk/Jog Trails
2 Total Parking
Garage On Property.
2 Garage Spaces
Parking Features : 2 Car Garage, Detached, Garage Door Opener
Fencing : Fence - Wooden Enclosed
Exterior Features: Balcony, Lawn Irrigation
Lot Features : 0 - .5 Acre
Roof : Architectural
Patio And Porch Features : Patio, Front Porch, Porch - Full Front, Screened
Architectural Style : Charleston Single, Craftsman
Cooling in Property
Cooling: Central Air
Heating in Property
Heating : Natural Gas
Foundation Details: Slab
Interior Features: Ceiling - Smooth, High Ceilings, Kitchen Island, Walk-In Closet(s), Eat-in Kitchen, Great, Loft, Office, Pantry, Separate Dining, Study, Sun
Fireplace Features: Great Room, One
Fireplaces Total : 1
Levels : Two
Window Features : ENERGY STAR Qualified Windows
Laundry Features : Laundry Room
Green Energy Efficient: HVAC, Insulation, Roof
Green Building Verification Type :
HERS Index Score
Special Listing Conditions : 10 Yr Warranty
PROPERTY DETAILS
Street Address: 144 Sandy Bend
City: Summerville
State: South Carolina
Postal Code: 29486
County: Berkeley
MLS Number: 23027264
Year Built: 2022
Courtesy of Real Broker, LLC
City: Summerville
State: South Carolina
Postal Code: 29486
County: Berkeley
MLS Number: 23027264
Year Built: 2022
Courtesy of Real Broker, LLC
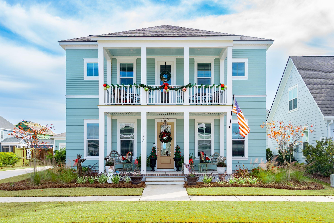
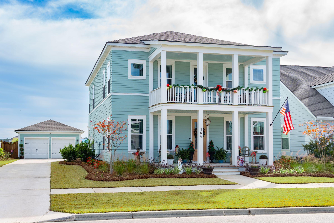
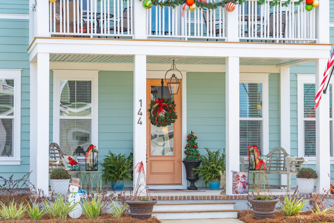
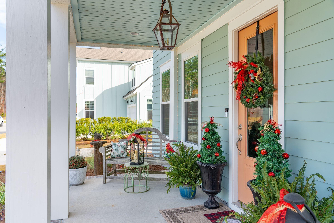
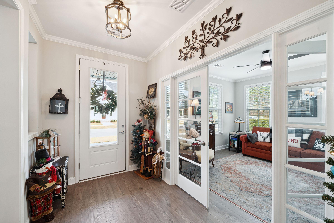
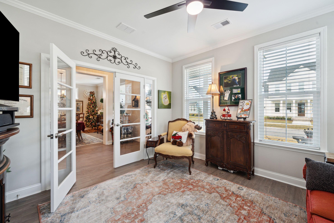
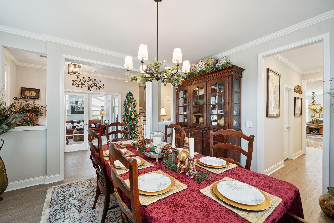
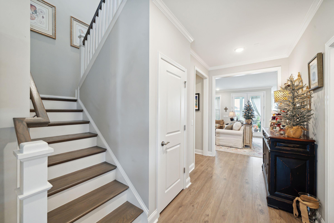
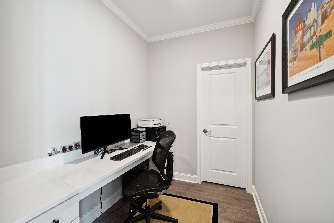
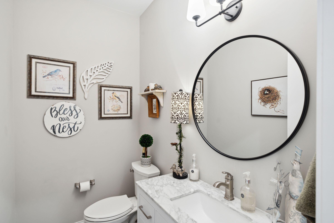
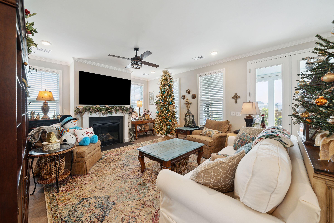
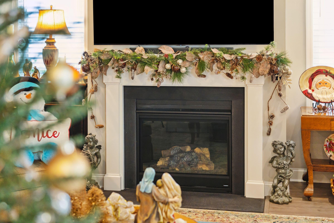
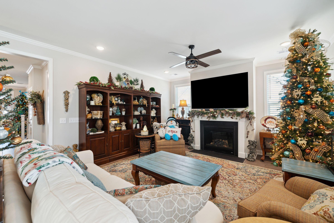
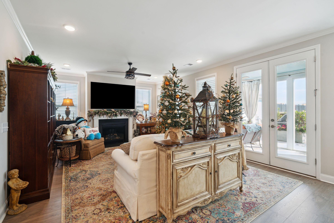
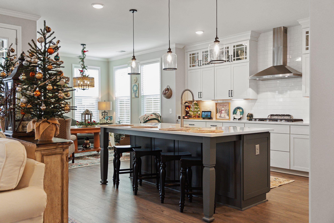
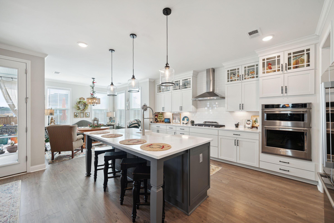
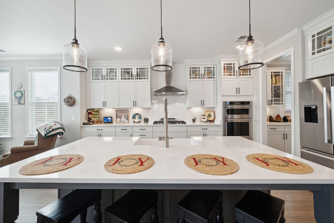
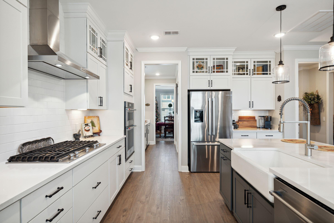
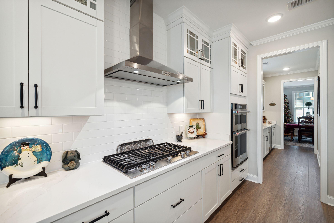
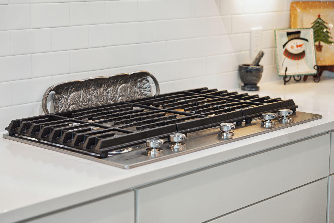
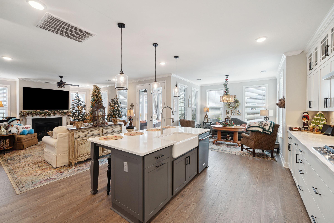
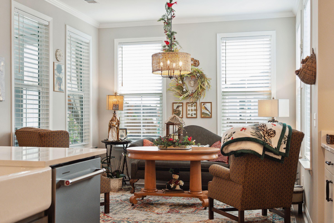
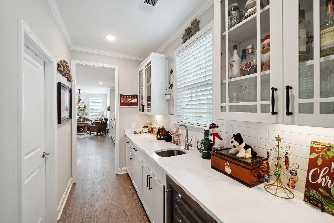
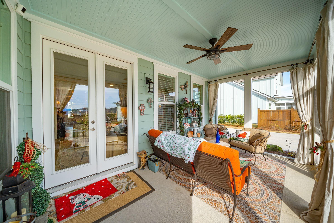
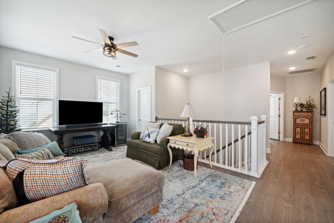
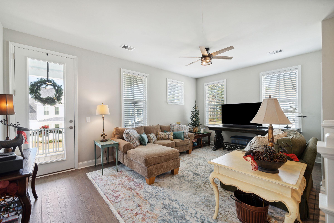
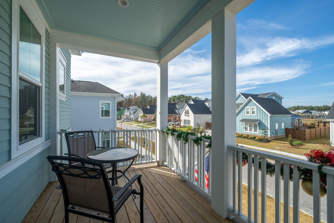
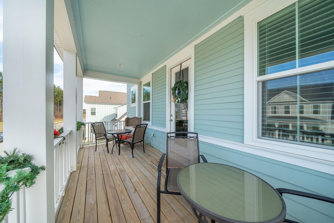
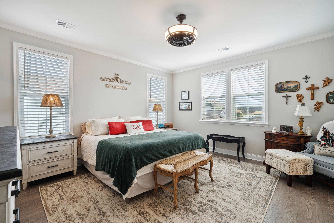
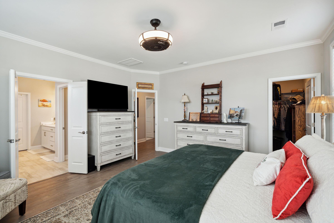
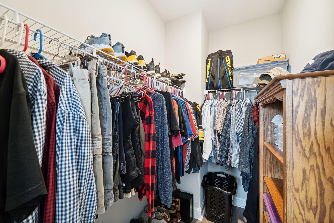
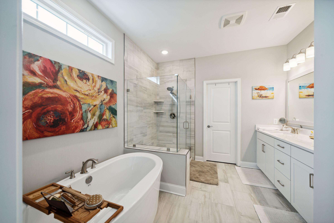
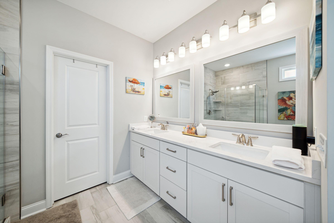
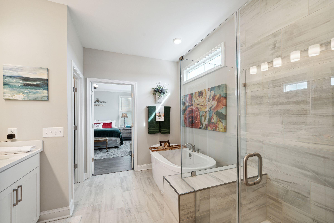
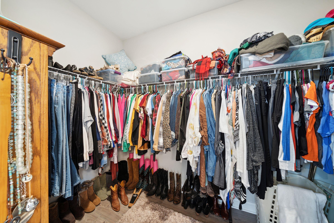
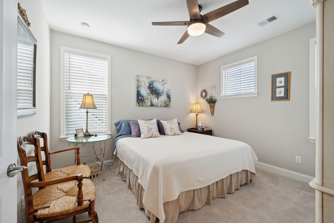
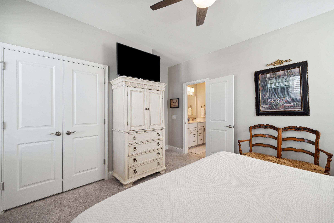
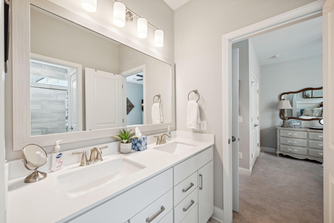
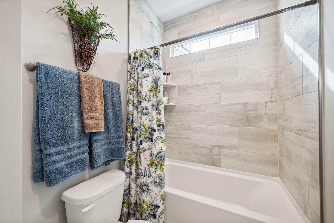
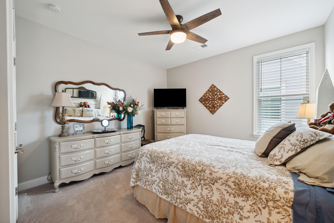
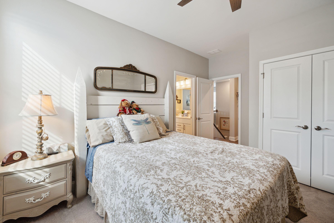
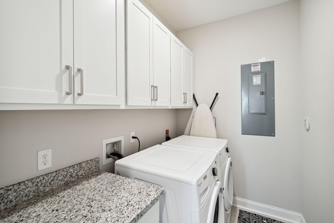
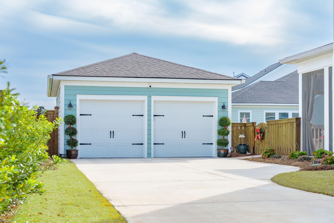
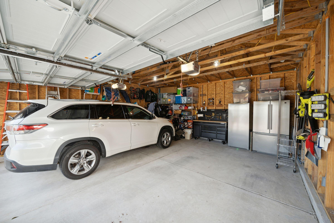
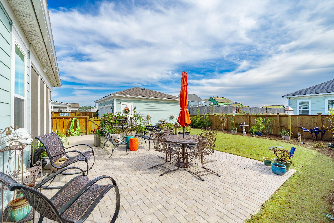
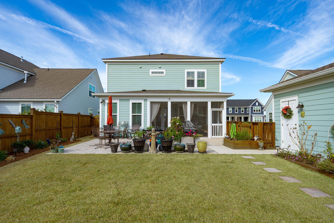
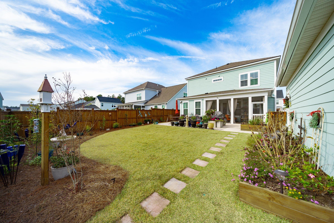
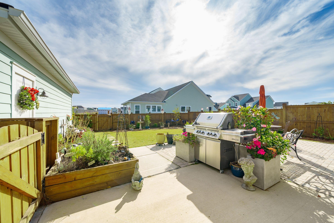

 Courtesy of United Real Estate Charleston
Courtesy of United Real Estate Charleston
