Contact Us
Details
The Foxtail Plan- This main bedroom down plan features a large living area with plenty of space, loft, tile in the baths and laundry and huge covered porch. The foyer has an open to below feature from the 2nd floor adding lots of natural light to the space then it opens up to the kitchen and dining area. The kitchen features quartz countertops, walk in pantry, large island for plenty of seating and stainless steel appliances (gas range, microwave, dishwasher). Plenty of windows light up the large great room and has easy access to the back covered porch. The owners suite is tucked around the corner from the great room and is complete with en suite bath features large walk in shower, garden tub, dual sinks and walk in closet.PROPERTY FEATURES
Master Bedroom Features : Walk-In Closet(s)
Utilities : Dominion Energy, Dorchester Cnty Water and Sewer Dept, Dorchester Cnty Water Auth
Water Source : Public
Sewer Source : Public Sewer
Community Features : Dog Park, Park, Pool, Trash, Walk/Jog Trails
2 Total Parking
Parking Features : 2 Car Garage, Attached, Garage Door Opener
Garage On Property.
2 Garage Spaces
Attached Garage On Property.
Lot Features : 0 - .5 Acre
Roof : Architectural
Patio And Porch Features : Covered, Front Porch
Architectural Style : Traditional
Cooling in Property
Cooling: Central Air
Heating in Property
Heating : Forced Air, Natural Gas
Foundation Details: Slab
Interior Features: Ceiling - Smooth, High Ceilings, Kitchen Island, Loft, Pantry
Levels : Two
Laundry Features : Laundry Room
Special Listing Conditions : 10 Yr Warranty
PROPERTY DETAILS
Street Address: 144 Tuscan Sun
City: Summerville
State: South Carolina
Postal Code: 29485
County: Dorchester
MLS Number: 24012501
Year Built: 2024
Courtesy of Lennar Carolinas, LLC
City: Summerville
State: South Carolina
Postal Code: 29485
County: Dorchester
MLS Number: 24012501
Year Built: 2024
Courtesy of Lennar Carolinas, LLC
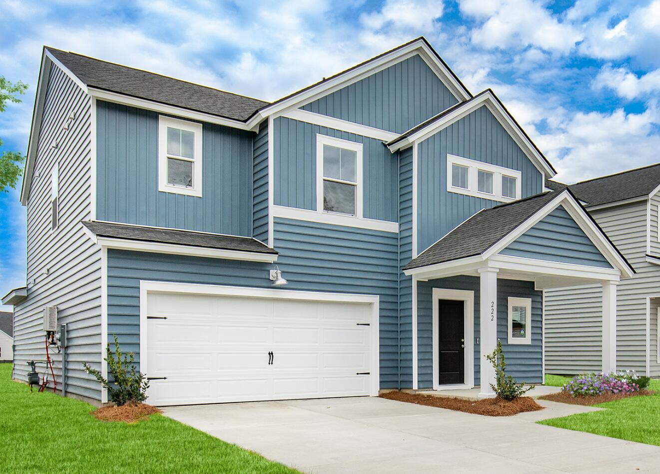
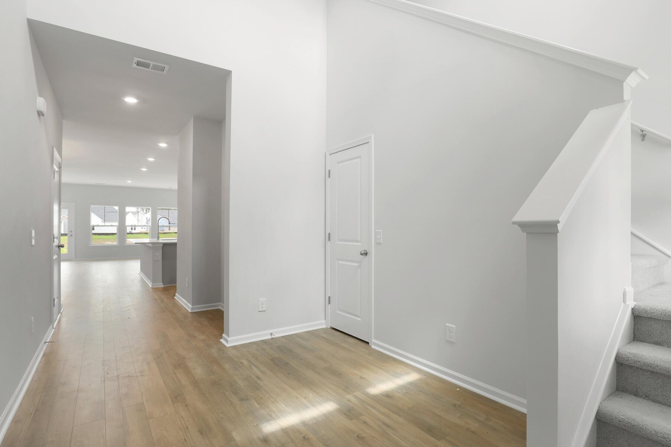
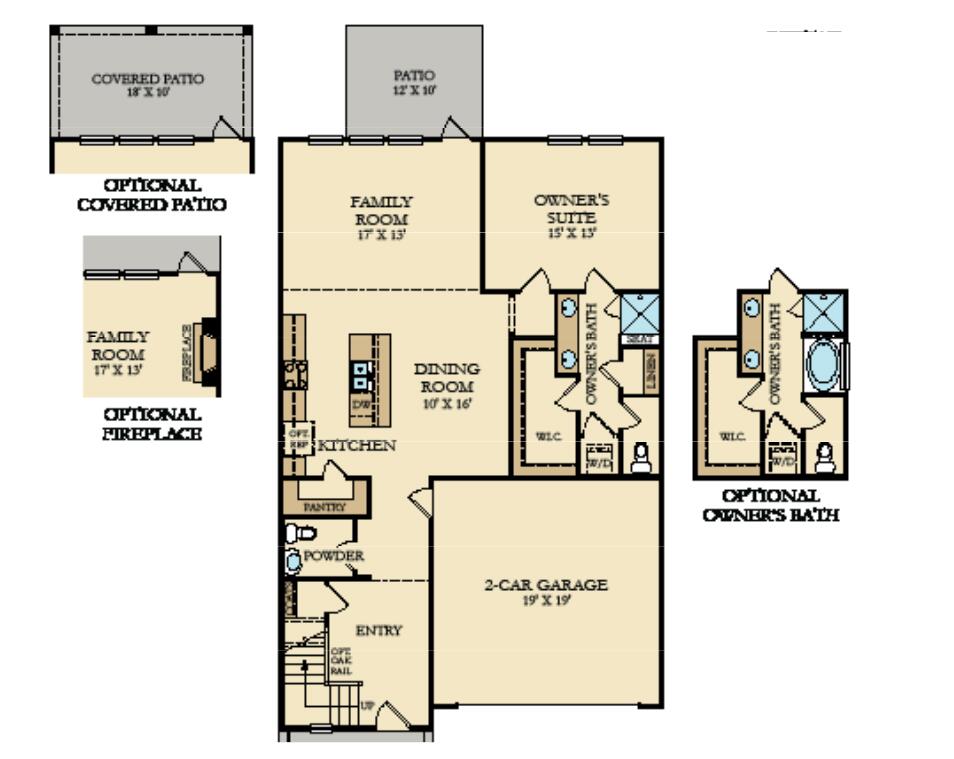
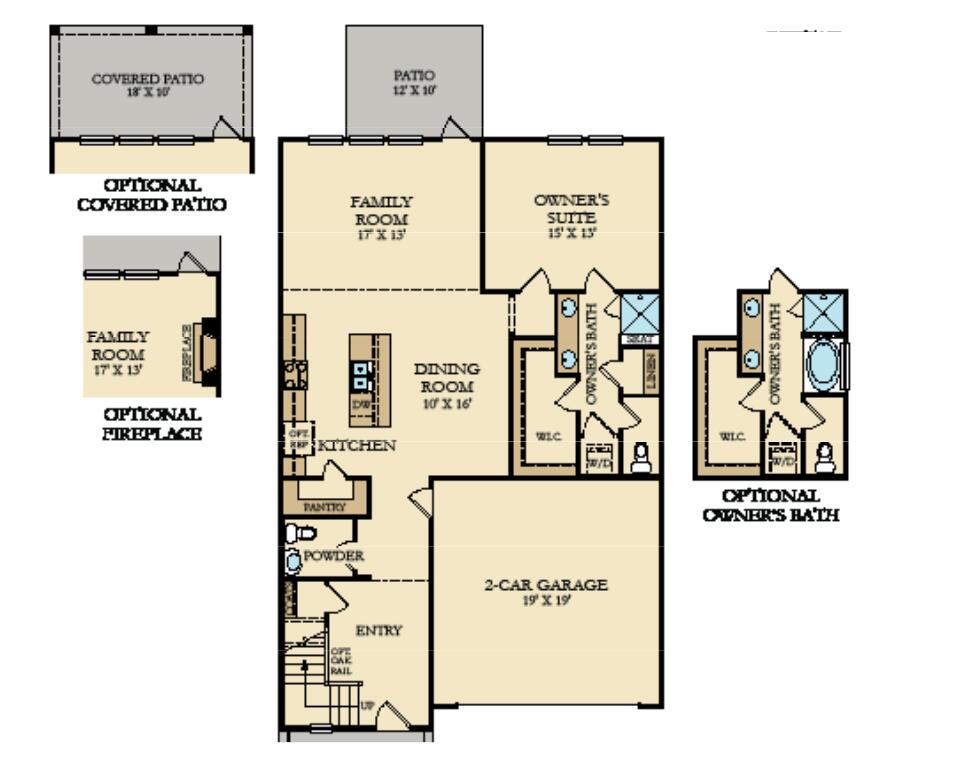
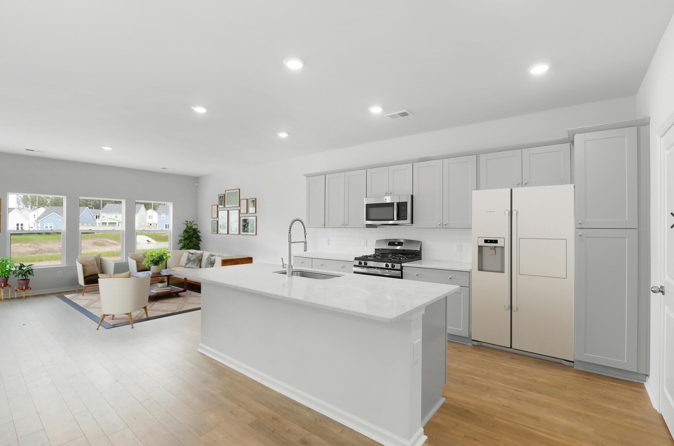
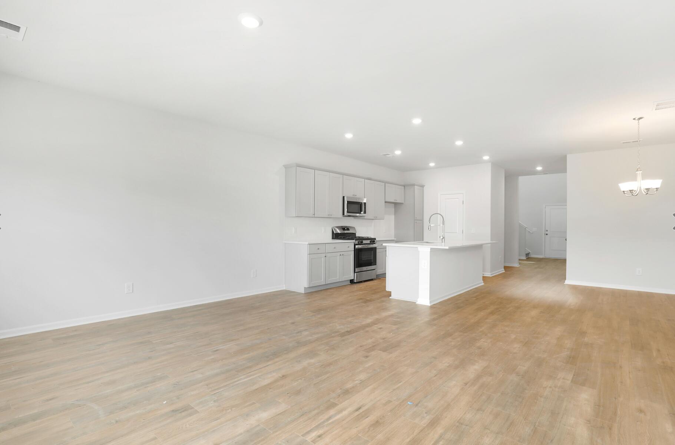
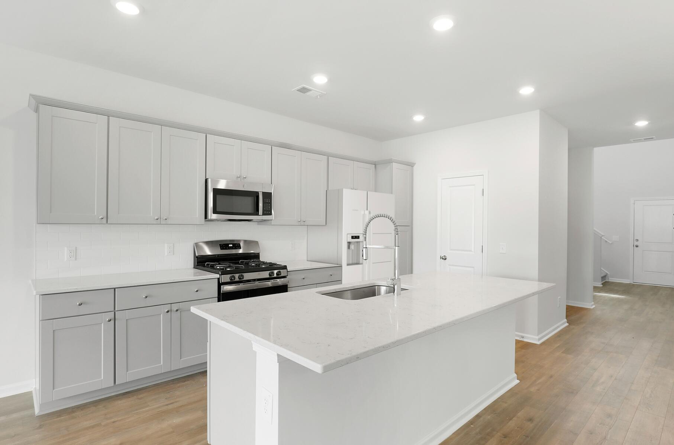
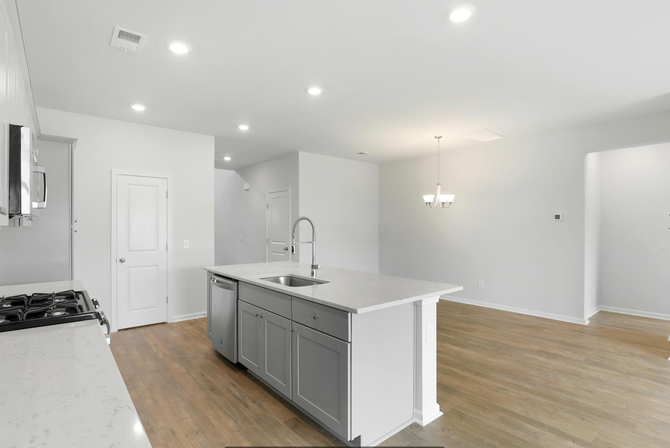
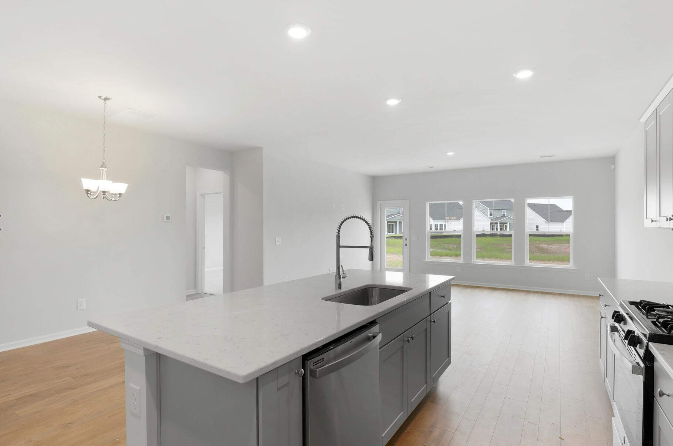
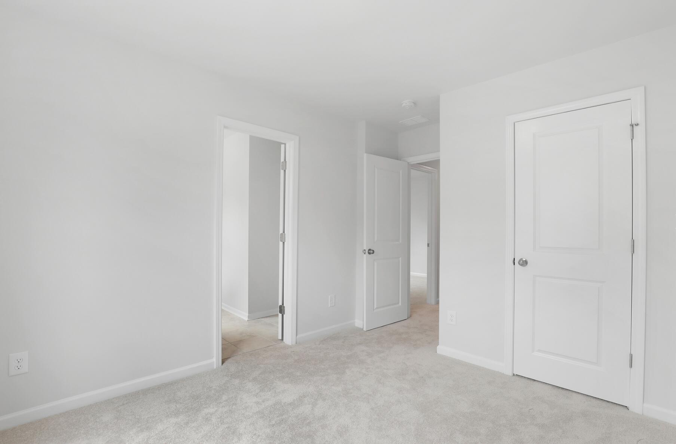
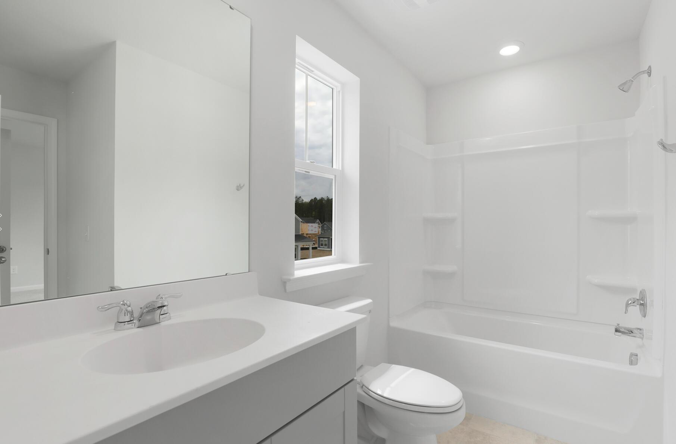
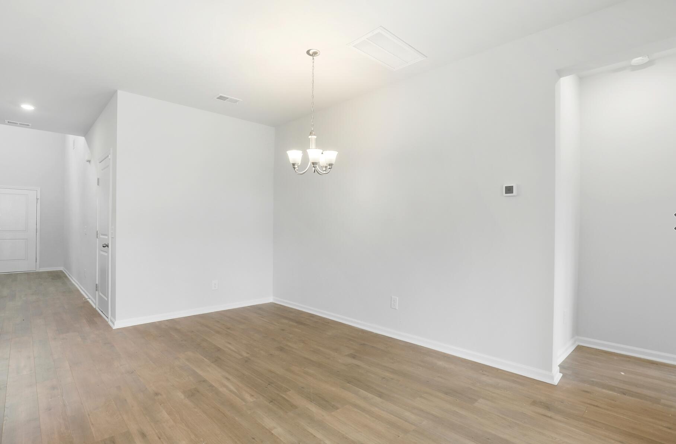
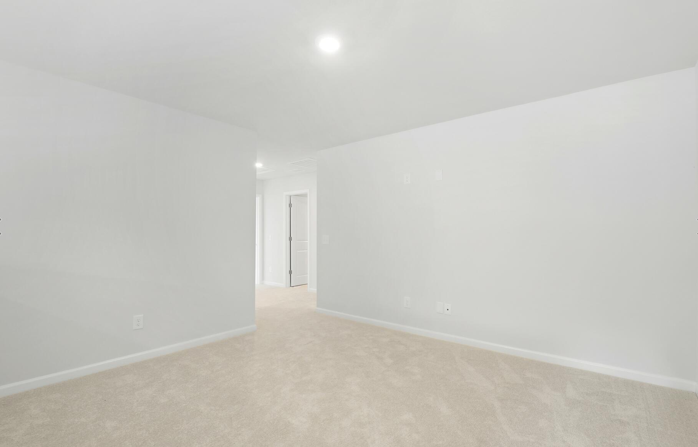
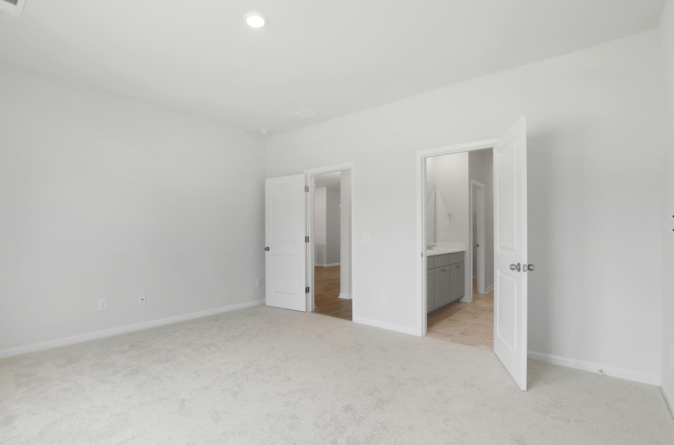

 Courtesy of United Real Estate Charleston
Courtesy of United Real Estate Charleston
