Contact Us
Details
Situated on one of the most coveted lots in Lindera Preserve, this remarkable 5-bedroom, 3.5-bathroom home boasts spacious interiors and inviting double front porches, creating an irresistible invitation to enjoy the true essence of Southern charm. Experience rare seclusion thanks to the adjacent HOA greenspace, enhanced by a fully fenced backyard that ensures additional privacy.Upon entering, a private home office awaits, boasting French doors for a serene workspace. Adjacent is the formal dining room, filled with natural light, ideal for hosting gatherings or enjoying intimate meals. The heart of the home resides in the spacious kitchen, where culinary aspirations flourish amidst pristine white cabinets, a sprawling island, and a pantry, catering to both everyday living and entertaining needs. The open concept seamlessly connects the eat-in kitchen to the expansive family room, adorned with stunning windows overlooking the secluded backyard. The powder room is also located on the main level for added convenience. Upstairs, the primary suite awaits with a sizable ensuite bath boasting a dual vanity, tile shower, separate tub, and an expansive walk-in closet. The additional bedrooms, including a generously sized bedroom that can also be used as a media room/loft space, provide ample space for family and guests. The second-floor laundry room adds practicality to daily routines. Outside, unwind on the extended patio space, enveloped in the utmost privacy provided by the wooden fence. With meticulous care evident throughout, this home presents an exceptional opportunity for those seeking to settle into the award-winning community of Cane Bay Plantation. Lindera Preserve Amenities include two resort-style swimming pools, playgrounds, a pavilion & picnic area, parks, walking trails, and a dog park.PROPERTY FEATURES
Master Bedroom Features : Ceiling Fan(s), Garden Tub/Shower, Walk-In Closet(s)
Utilities : BCW & SA, Berkeley Elect Co-Op
Water Source : Public
Sewer Source : Public Sewer
Community Features : Dog Park, Fitness Center, Park, Pool, Tennis Court(s), Trash, Walk/Jog Trails
2 Total Parking
Parking Features : 2 Car Garage, Attached, Garage Door Opener
Garage On Property.
Attached Garage On Property.
2 Garage Spaces
Fencing : Privacy, Fence - Wooden Enclosed
Patio And Porch Features : Patio, Front Porch
Exterior Features: Balcony, Lawn Irrigation
Lot Features : 0 - .5 Acre, Level, Wooded
Roof : Asphalt
Architectural Style : Traditional
Cooling in Property
Cooling: Central Air
Heating in Property
Heating : Natural Gas
Foundation Details: Slab
Interior Features: Ceiling - Smooth, Garden Tub/Shower, Kitchen Island, Walk-In Closet(s), Ceiling Fan(s), Eat-in Kitchen, Family, Entrance Foyer, Living/Dining Combo, Office, Pantry, Separate Dining
Levels : Two
Window Features : Window Treatments
Laundry Features : Laundry Room
Special Listing Conditions : 10 Yr Warranty
PROPERTY DETAILS
Street Address: 148 Stagecoach
City: Summerville
State: South Carolina
Postal Code: 29486
County: Berkeley
MLS Number: 24004626
Year Built: 2020
Courtesy of Coldwell Banker Realty
City: Summerville
State: South Carolina
Postal Code: 29486
County: Berkeley
MLS Number: 24004626
Year Built: 2020
Courtesy of Coldwell Banker Realty
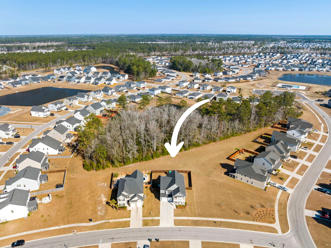
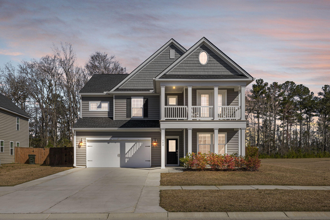
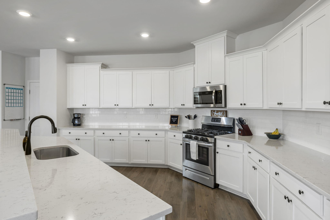
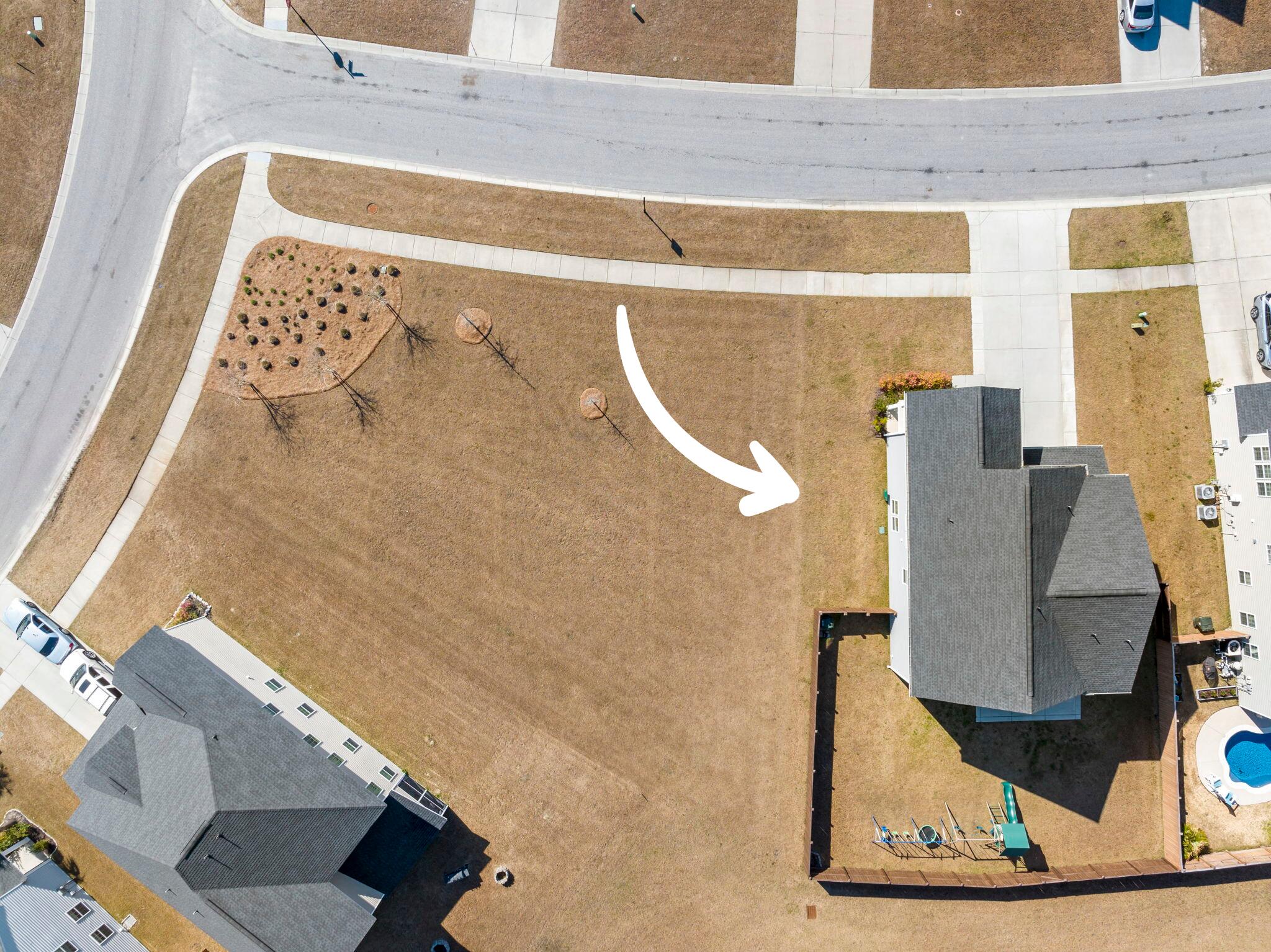
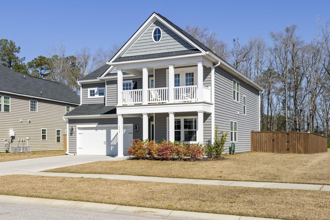
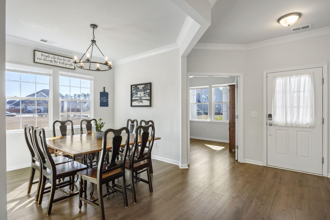
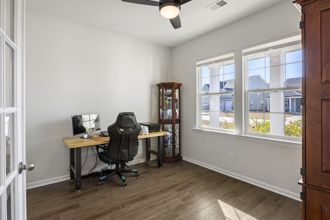
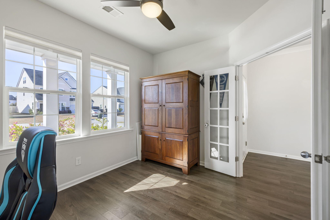
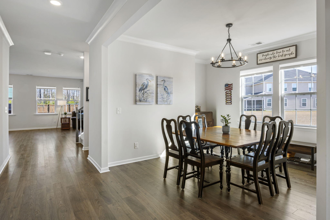
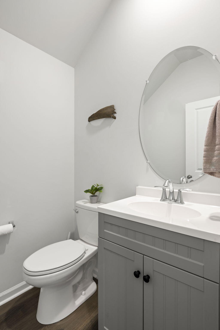
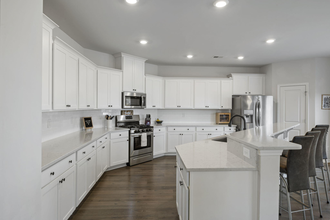
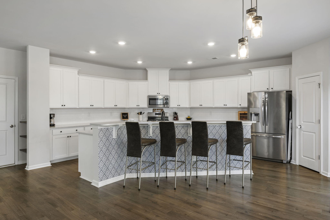
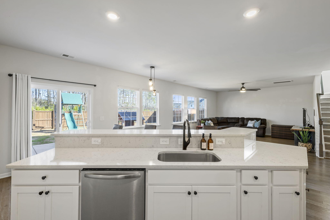
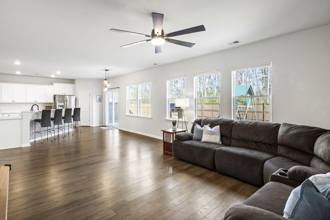
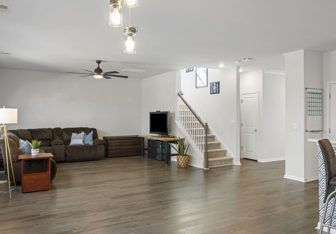
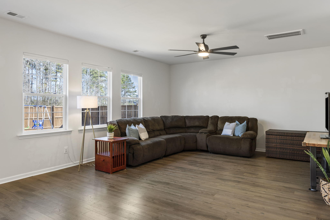
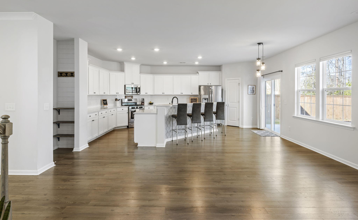
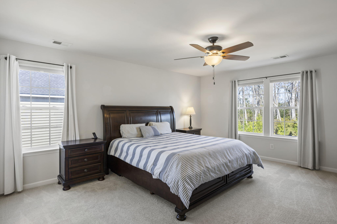
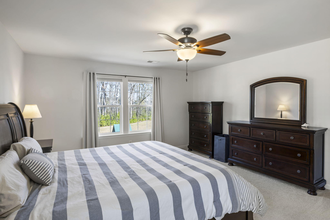
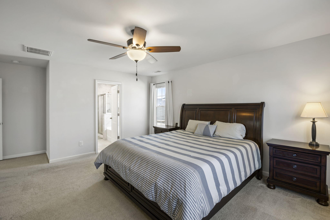
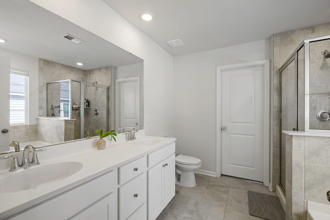
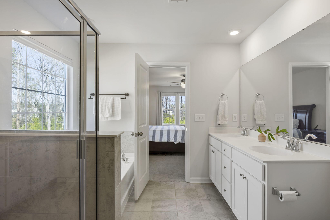
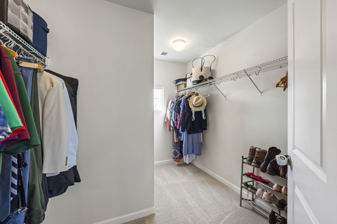
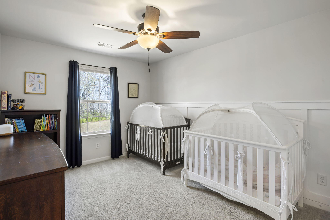
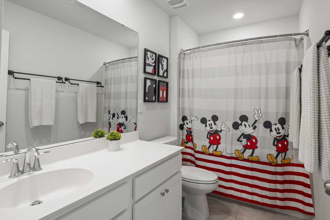
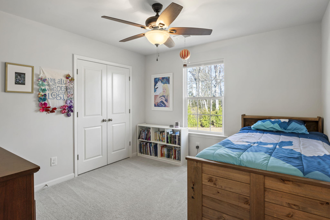
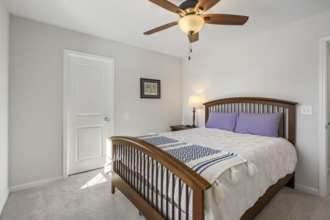
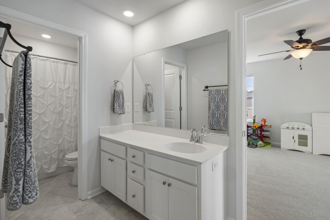
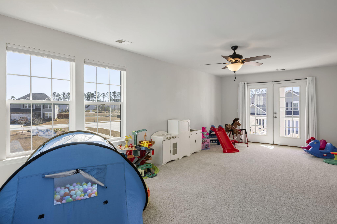
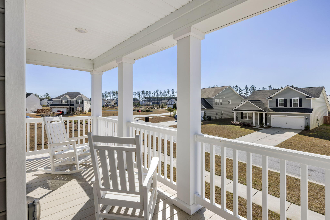
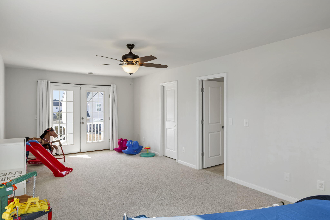
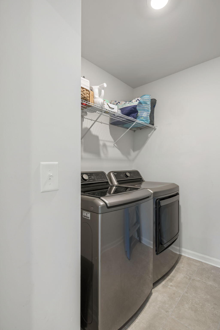
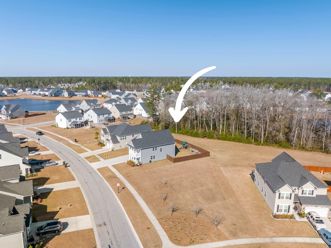
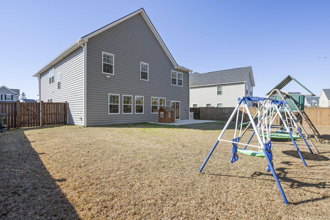
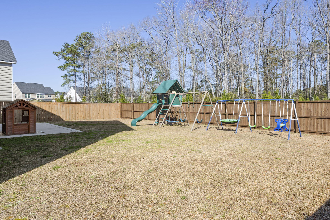
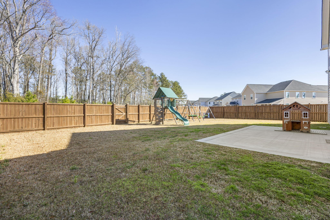
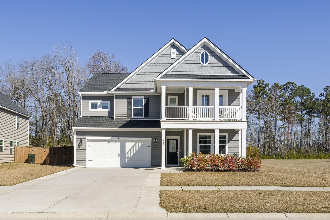
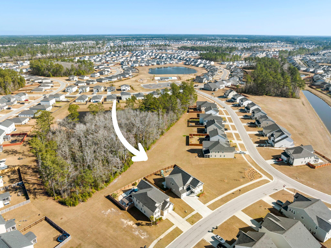
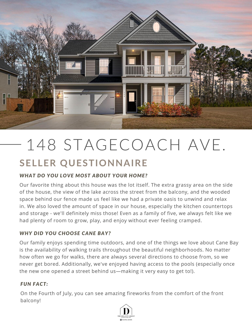
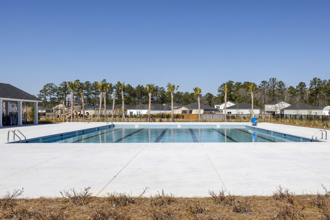
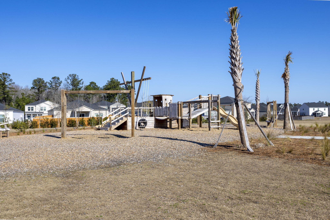
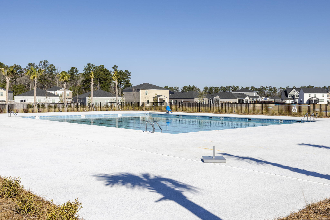
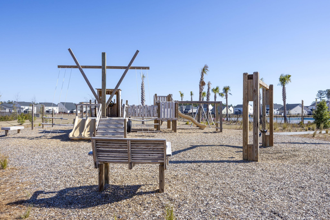

 Courtesy of United Real Estate Charleston
Courtesy of United Real Estate Charleston
