Contact Us
Details
This lovely home built by John Wieland Homes is move in ready. It sits on a very desirable homesite that backs up to open space and is a short walk to one of the lakes. The owners built this home with love and excitement with intentions to plant roots for a long time. Their employment transferred them, and their hope is to find a new owner who will love it like they do. The downstairs offers a formal dining room, a guest suite with full bath, a large family room and gourmet kitchen with an oversized island and eat in breakfast area. Custom shades allow you to bring in abundant sunshine or filtered light as needed. The outside patio overlooks a large fenced in backyard with plenty of privacy. As you enter the upstairs via a hardwood staircase with rod iron spindles, you find twoadditional large guest bedrooms that share a full bath, a laundry room, and an oversized master bedroom that leads into a luxury master bathroom. The master bedroom overlooks the backyard and open space. The master bathroom has separate vanities, a large garden tub and a separate tiled shower. The master bathroom closet has room for an abundance of clothing! In addition to the home itself being amazing, the community of Carnes Crossroads is as well. Meeting new neighbors and making new friends is easy here. There are many community events, walking trails with workout stations, lakes to fish, a jr olympic size pool, an historic restored barn amenity center with fire pit, play grounds, and dog parks. Future plans for a clubhouse, community garden, gym and more makes Carnes Crossroads an amazing place to work, live, and play! Within the community you will find medical offices, restaurants, nail salon, a hospital, a Kindergarten through 12th grade private school, a kindergarten through 8th grade public school, and more. Come see this beautiful home and community!PROPERTY FEATURES
Master Bedroom Features : Ceiling Fan(s), Garden Tub/Shower, Walk-In Closet(s)
Utilities : BCW & SA, Berkeley Elect Co-Op, City of Goose Creek, Dominion Energy
Water Source : Public
Sewer Source : Public Sewer
Community Features : Dock Facilities, Dog Park, Fitness Center, Pool, Trash, Walk/Jog Trails
2 Total Parking
Parking Features : 2 Car Garage, Detached, Garage Door Opener
Garage On Property.
2 Garage Spaces
Fencing : Privacy
Roof : Architectural
Exterior Features: Lawn Irrigation
Lot Features : 0 - .5 Acre
Patio And Porch Features : Patio, Front Porch
Architectural Style : Traditional
Cooling in Property
Cooling: Central Air
Heating in Property
Heating : Forced Air, Natural Gas
Foundation Details: Raised Slab
Interior Features: Ceiling - Smooth, High Ceilings, Garden Tub/Shower, Kitchen Island, Walk-In Closet(s), Ceiling Fan(s), Eat-in Kitchen, Family, Entrance Foyer, Pantry, Separate Dining
Levels : Two
Laundry Features : Laundry Room
Special Listing Conditions : 10 Yr Warranty
PROPERTY DETAILS
Street Address: 155 Callibluff
City: Summerville
State: South Carolina
Postal Code: 29486
County: Berkeley
MLS Number: 23016978
Year Built: 2017
Courtesy of Realty ONE Group Coastal
City: Summerville
State: South Carolina
Postal Code: 29486
County: Berkeley
MLS Number: 23016978
Year Built: 2017
Courtesy of Realty ONE Group Coastal
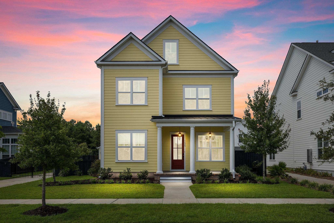
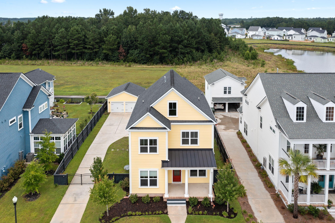
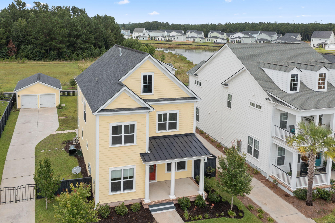
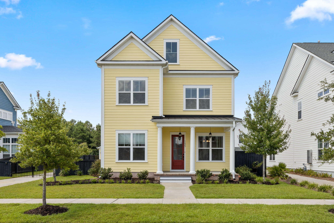
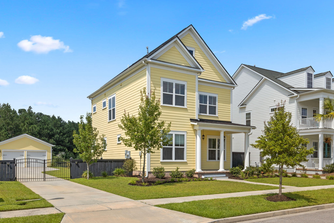
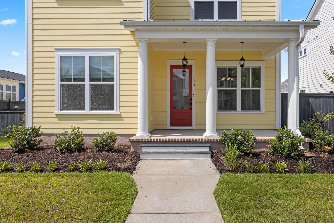
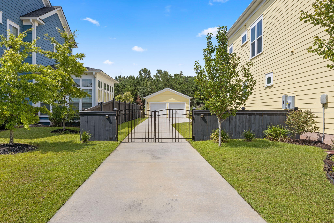
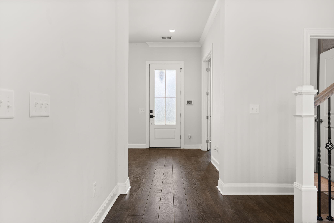
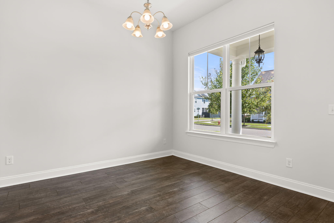
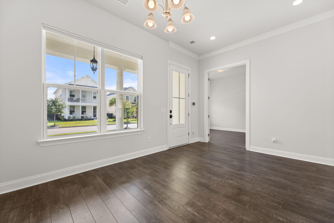
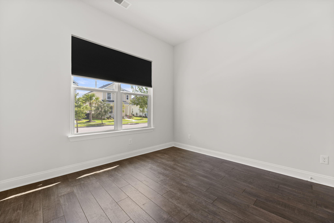
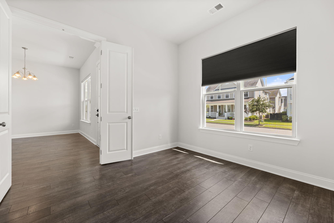
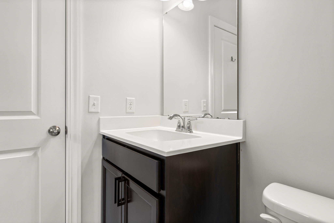
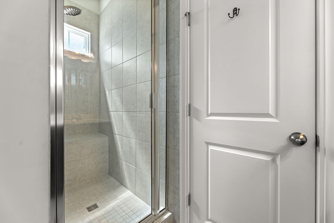
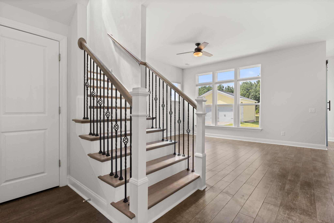
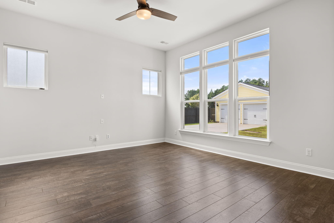
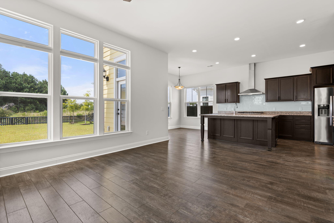
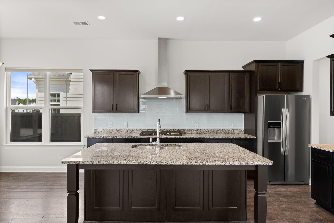
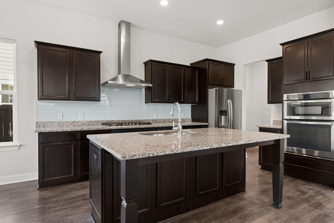
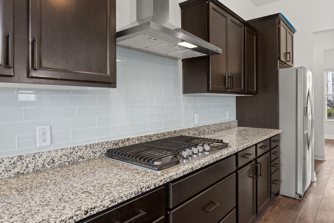
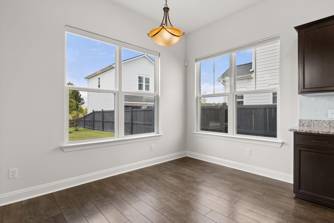
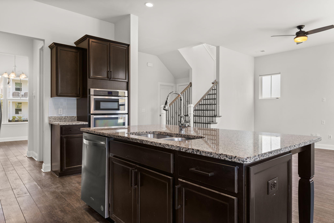
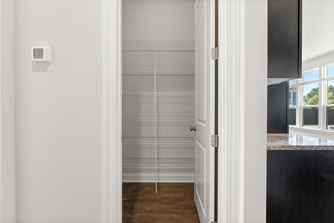
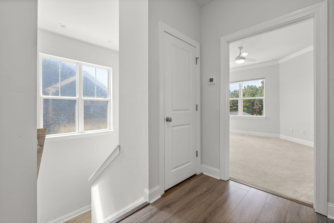
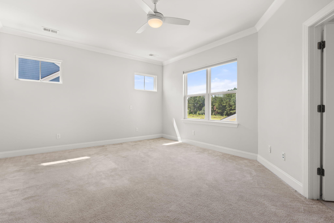
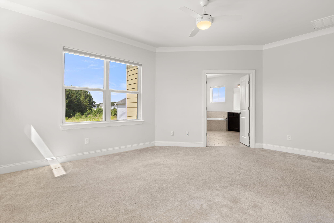
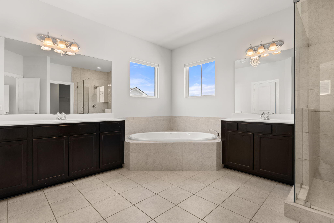
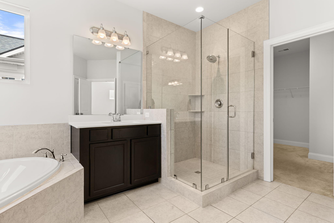
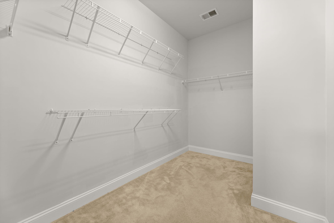
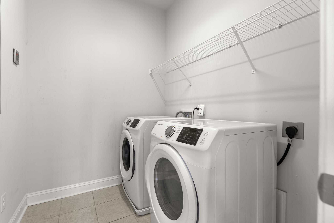
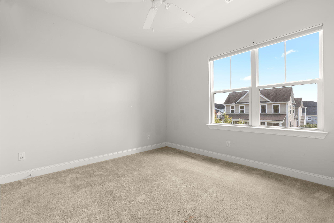
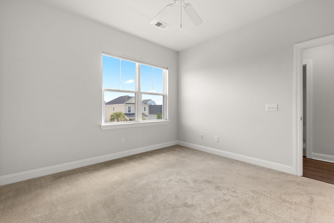
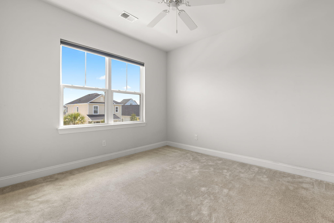
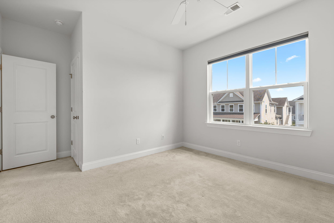
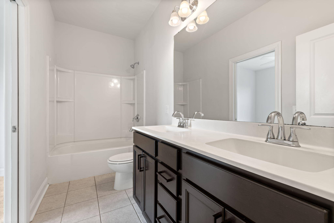
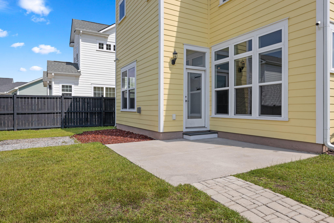
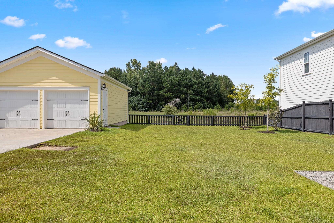
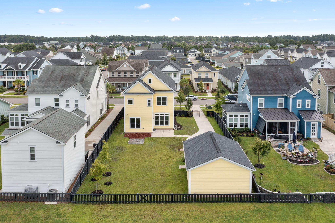
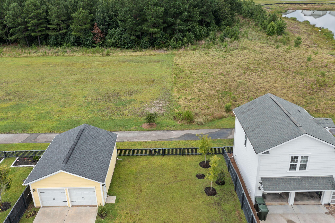
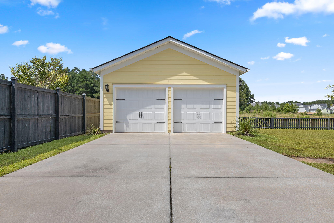
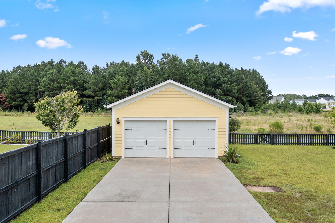
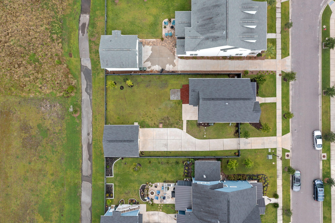
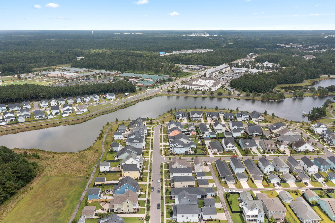
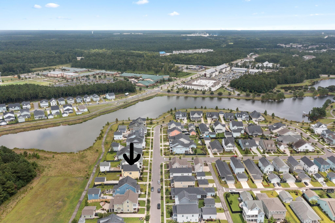
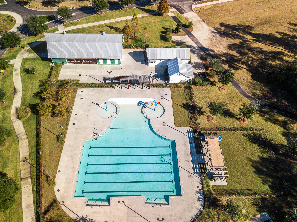
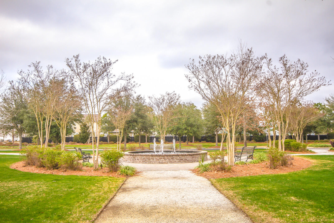
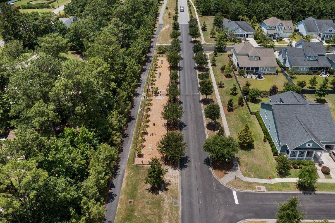
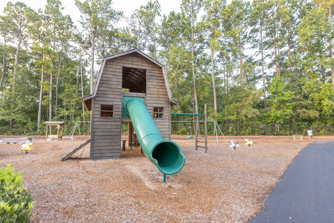
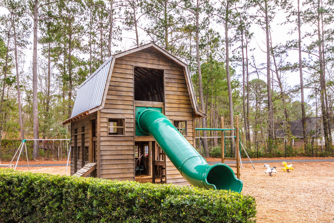
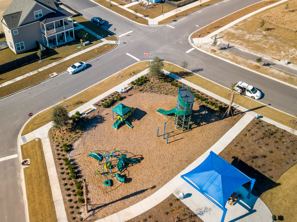
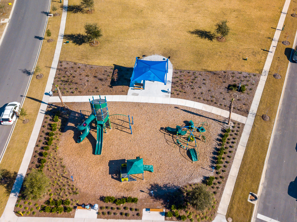
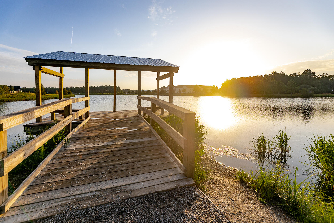
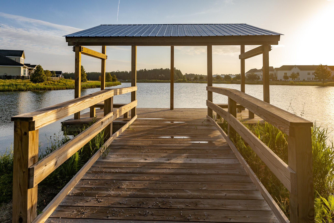
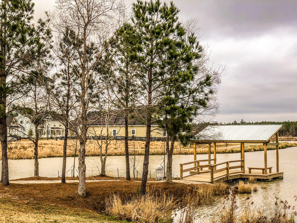
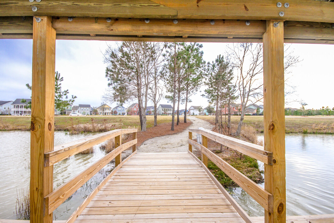

 Courtesy of United Real Estate Charleston
Courtesy of United Real Estate Charleston
