Contact Us
Details
Welcome to the exceptional allure of this residence nestled in The Oaks at Cane Bay, where the added value of solar panels enhances both efficiency and eco-friendliness. The exterior exudes charm with a welcoming full front porch and eye-catching board-and-batten details. With a thoughtfully planned layout, enjoy the luxury of privacy with ample spacing between neighboring homes.The interconnected kitchen, family, and breakfast areas are bathed in natural light, creating an inviting and open atmosphere. Revel in the culinary delights of a well-appointed kitchen featuring quartz countertops, a subway tile backsplash, gas range, refrigerator, and stainless steel appliances. The gas fireplace, complemented by an electrically equipped space above the mantel for a wall-hung TV, addsboth warmth and modern convenience. The ground floor hosts a versatile guest room or an ideal home office space. Efficiency meets style with a drop zone near the garage entrya perfect organizational solution. Ascend to the upper level to discover a spacious owner's suite strategically located alongside the laundry room for added convenience. The master bathroom boasts tile floors, quartz counters, dual sinks, a raised 42'' vanity, a separate shower, and a luxurious garden tub. The expansive closet space adds a touch of luxury. Three additional bedrooms, along with a versatile loft, offer flexible living arrangements. Indulge in outdoor living in your private backyard retreat, complete with an extended patio, and fenced yard. Residents of The Oaks at Cane Bay enjoy access to a community pool, a play park, and scenic walk/jog trails. Strategically situated, this home is just 25 miles from the airport, Boeing, and Tanger Outlet Center, 30 miles from downtown Charleston, and 45 miles from the pristine beaches. Discover the perfect blend of comfort and convenience in this well-appointed residence.PROPERTY FEATURES
Master Bedroom Features : Garden Tub/Shower, Walk-In Closet(s)
Utilities : BCW & SA, Berkeley Elect Co-Op, Dominion Energy
Water Source : Public
Sewer Source : Public Sewer
Community Features : Park, Pool, Trash, Walk/Jog Trails
2 Total Parking
Parking Features : 2 Car Garage, Garage Door Opener
Garage On Property.
2 Garage Spaces
Fencing : Fence - Wooden Enclosed
Lot Features : 0 - .5 Acre
Roof : Architectural
Patio And Porch Features : Patio, Front Porch
Architectural Style : Traditional
Cooling in Property
Cooling: Central Air
Heating in Property
Heating : Forced Air, Natural Gas
Foundation Details: Slab
Interior Features: Ceiling - Smooth, High Ceilings, Garden Tub/Shower, Kitchen Island, Walk-In Closet(s), Ceiling Fan(s), Bonus, Eat-in Kitchen, Loft, Pantry, Separate Dining
Fireplace Features: Living Room, One
Fireplaces Total : 1
Levels : Two
Window Features : Thermal Windows/Doors, Window Treatments - Some
Laundry Features : Laundry Room
Special Listing Conditions : 10 Yr Warranty
PROPERTY DETAILS
Street Address: 204 Basket Grass
City: Summerville
State: South Carolina
Postal Code: 29486
County: Berkeley
MLS Number: 23025906
Year Built: 2017
Courtesy of The Boulevard Company, LLC
City: Summerville
State: South Carolina
Postal Code: 29486
County: Berkeley
MLS Number: 23025906
Year Built: 2017
Courtesy of The Boulevard Company, LLC
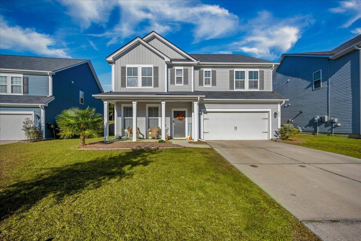
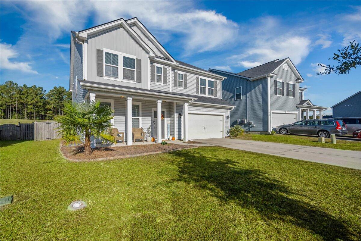
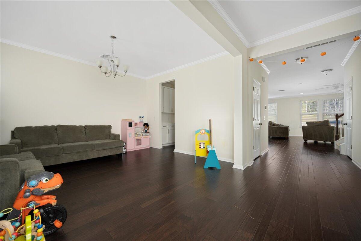
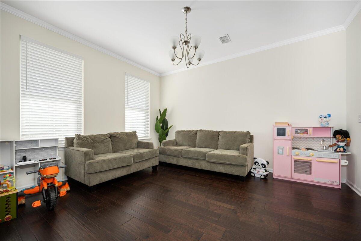
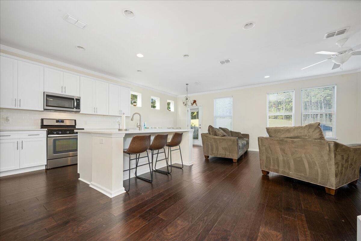
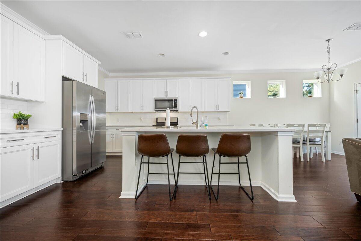
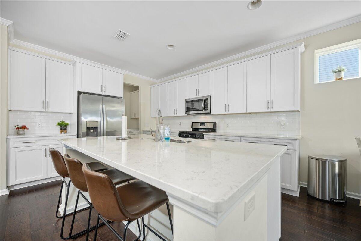
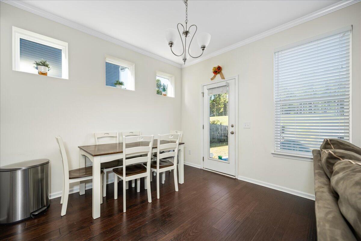
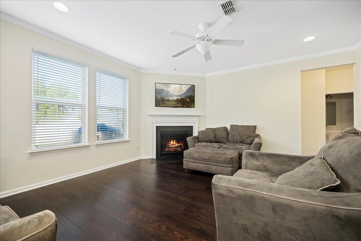
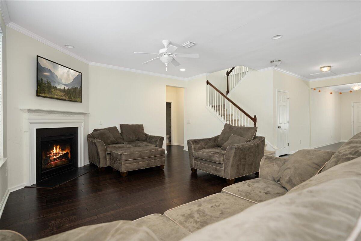
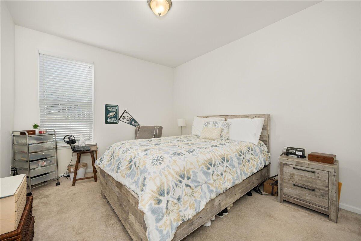
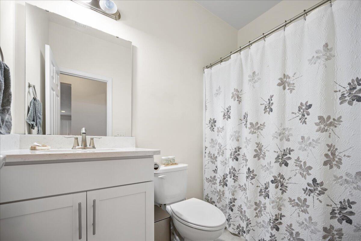
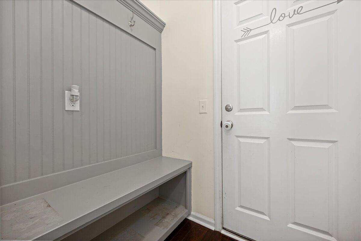
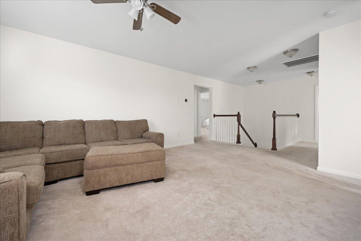
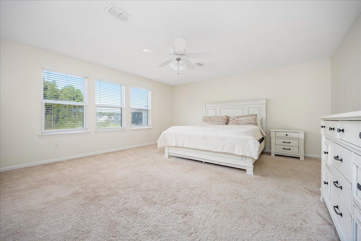
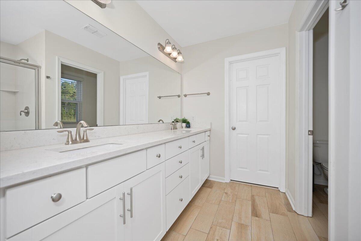
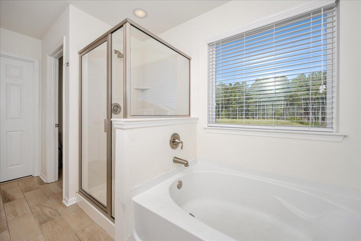
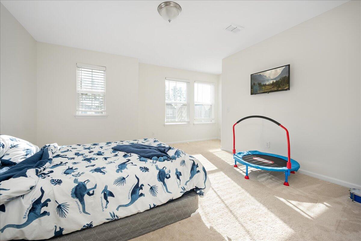
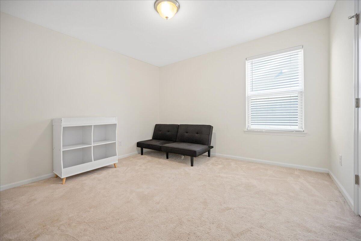
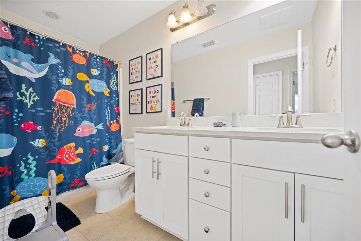
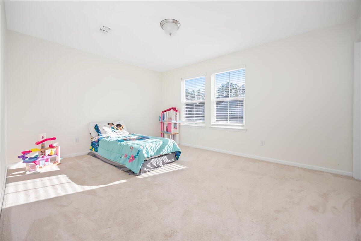
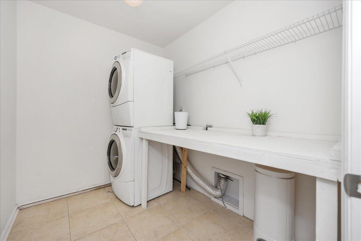
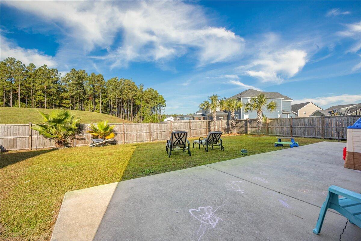
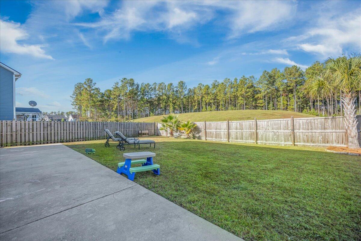
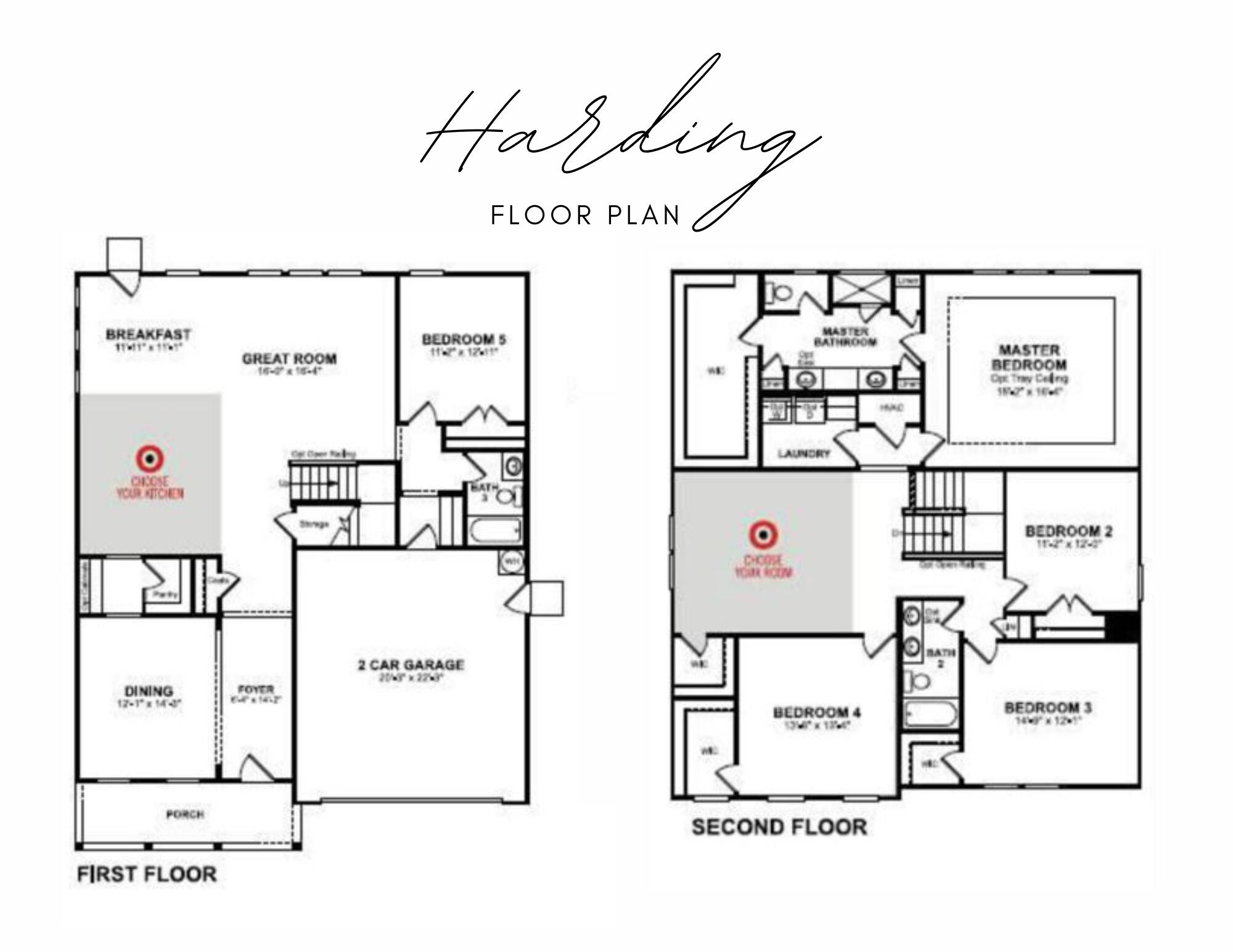
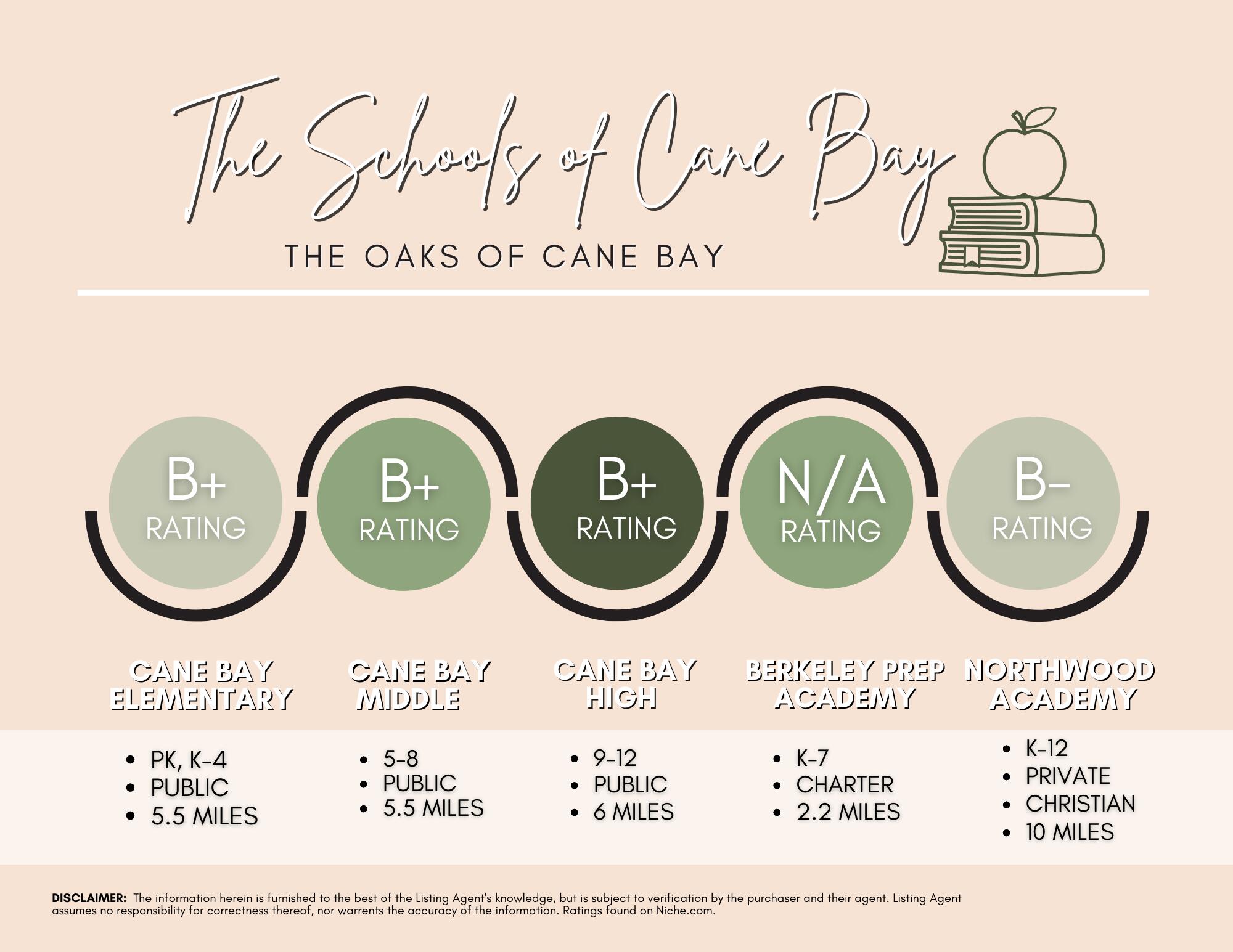
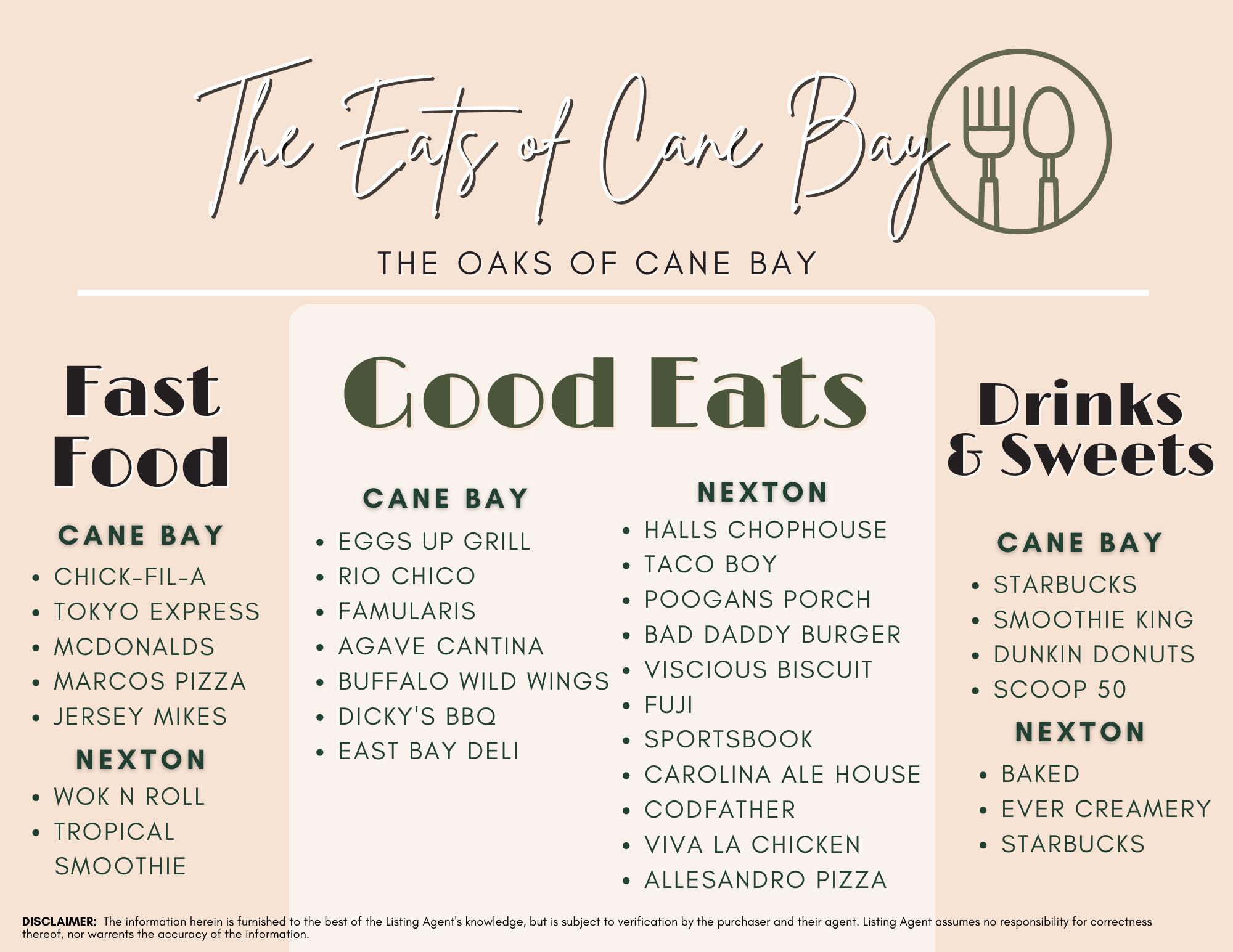
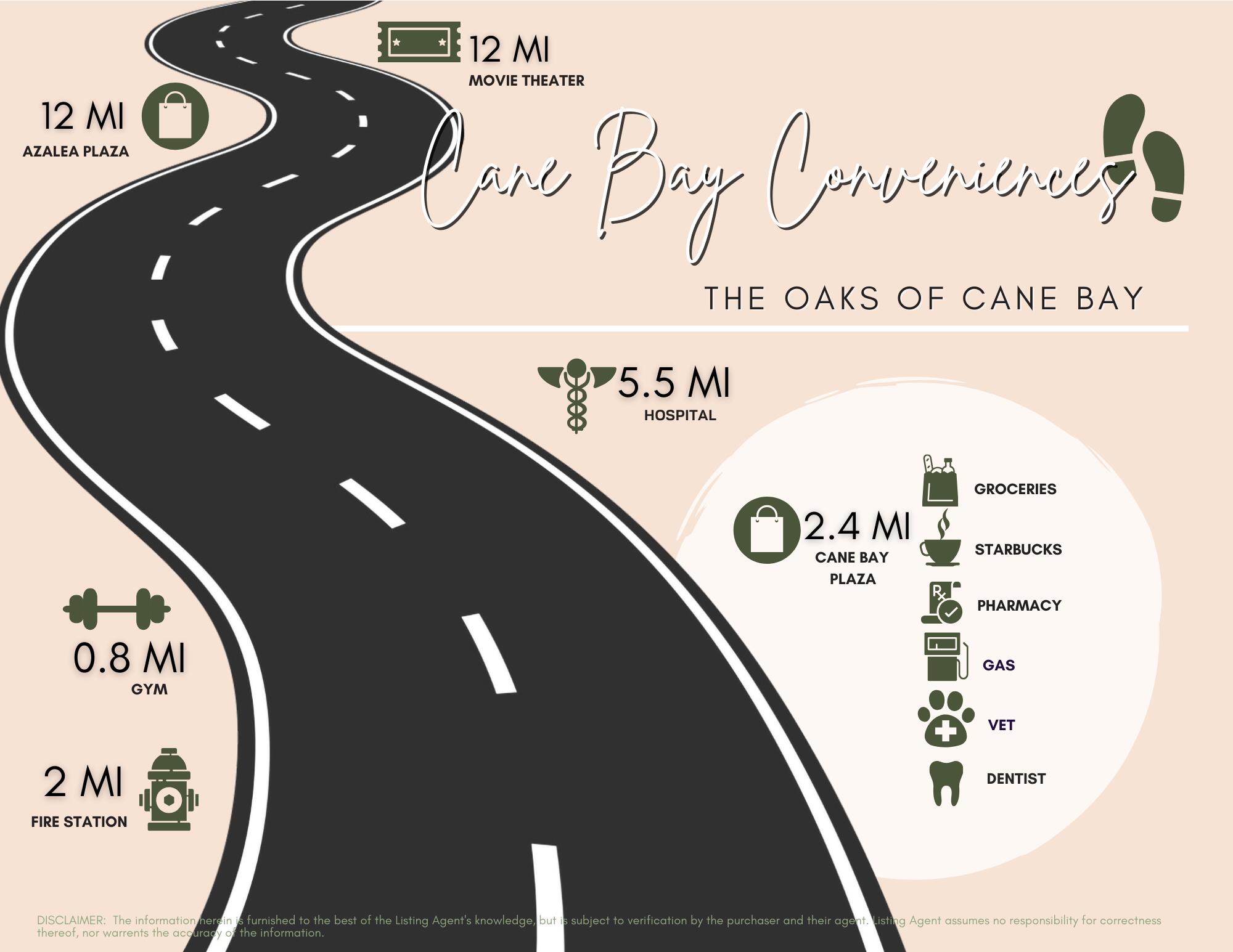
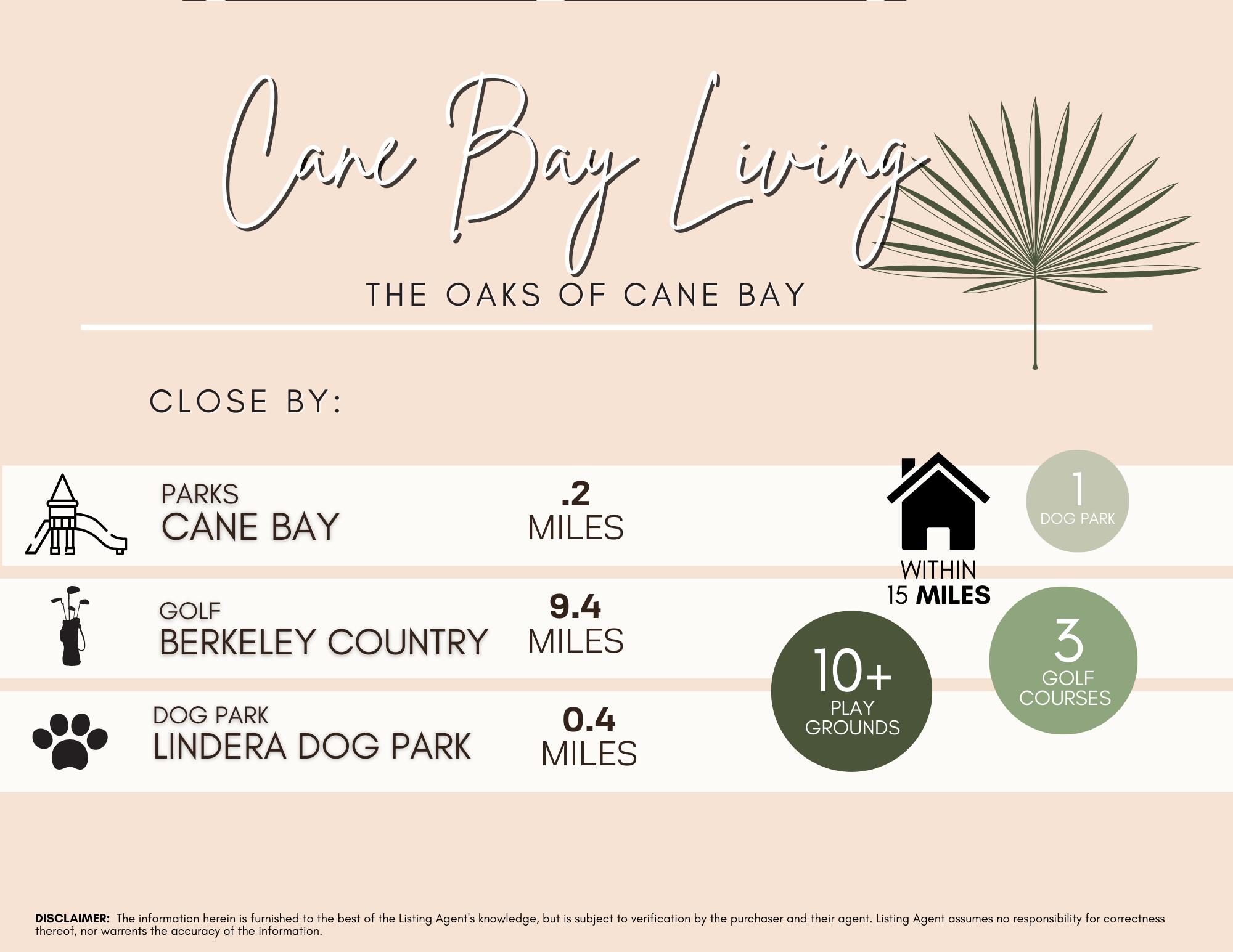
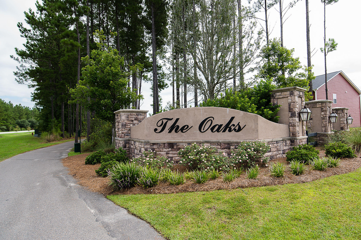
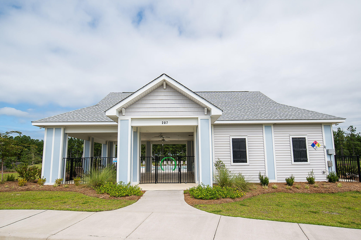
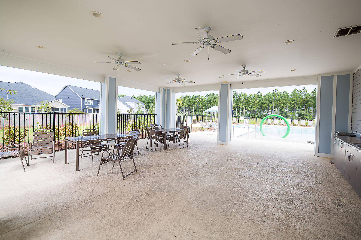
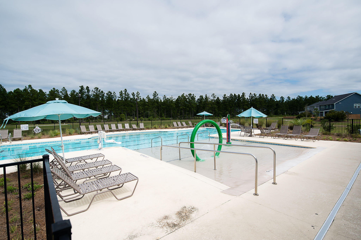
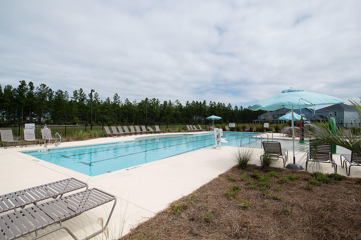
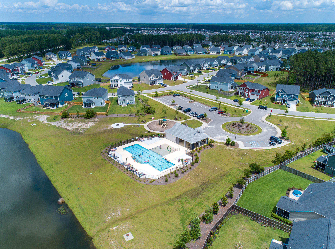
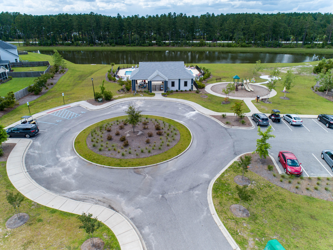
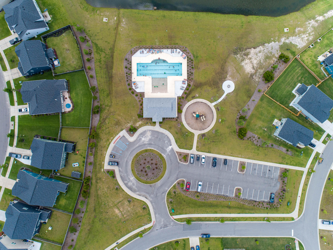
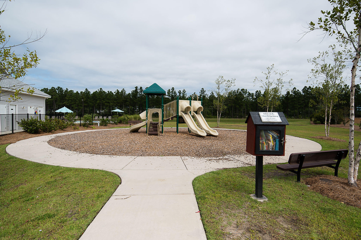
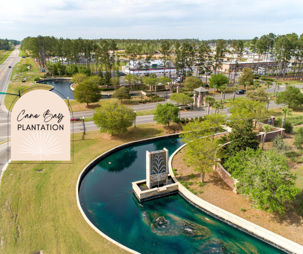
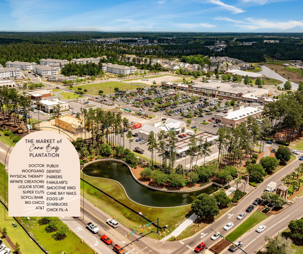
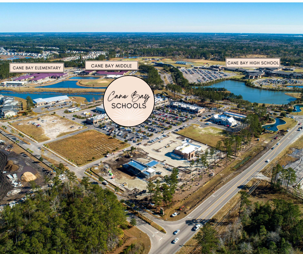
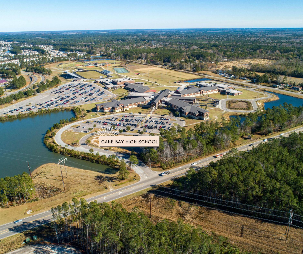
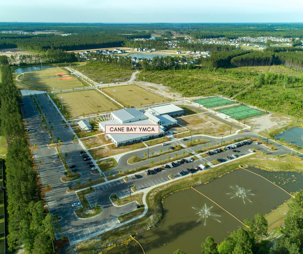
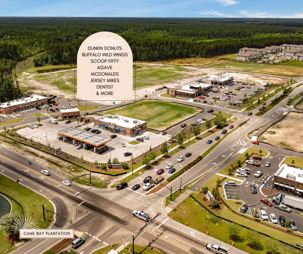
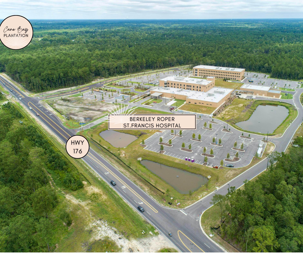
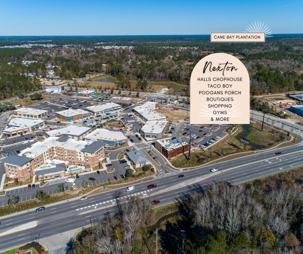

 Courtesy of United Real Estate Charleston
Courtesy of United Real Estate Charleston
