Contact Us
Details
Back on market through no fault of sellers. Loaded with upgrades on an oversized, premium lot that backs to protected woods this home is a rare find! Finished Room over the Garage & A Huge Sunroom! Open layout, with a chef's kitchen, large open great room, dining space, private office & a three-season room. King sized owners retreat is tucked in the back with gorgeous views & Spa Bath. Separate guest suite with private bath provides a comfortable stay for overnight visitors. Finished room over the garage adds flexible living space for 3rd bedroom, exercise area, crafting space, movie screening room & more. Main floor is 1792 sq ft, bonus room adds another 297 square feet! No carpeting on the main level! 8' tall doors, wide baseboards, cased windows, Abundant Natural Light, Neutral Decor!Enjoy year round outdoor living with a rocking chair front porch, 26' x 10 screen porch/three season room and an open patio with gas line for your grill. The gorgeous enclosed porch features an additional 260 feet of living space designed with waterproof Cali Bamboo flooring, sliding vinyl panels, solar shades across the back & 3 ceiling fans with lights. It's sure to be one of your favorite spots to relax and unwind. Main floor Office/Study has French Doors in place and large sunny windows. Don't need an office? This flexible design could be a music room, library, crafting space and more. Beautiful wide plank laminate wood flooring runs through the entire first floor with the only exceptions being the baths & laundry room, those feature upgraded tile floors. The room over the garage has been fully finished with LED lighting, plush carpeting & a 12k Mini-Split electric HVAC unit. It's a totally private retreat. The upgrades added after closing are plentiful! Custom built wall unit in great room features remote lighting & glass shelves, ceiling fans wth remotes installed in 7 locations, wainscoting was added to the foyer, WI-FI thermostat installed, custom organizer installed in the walk-in pantry, the dishwasher has been upgraded to a Bosch model. Additional interior upgrades include: Whole house surge protector, recessed ceiling surround sound speakers in the living area, cellular blinds with bottom up/top down feature & hidden cords, pull out shelving installed in cabinets in both the kitchen & laundry room, dimmer switches in the dining area, great room & room over the garage; motion activated switches in master water closet, pantry, laundry room & garage walk through door, plus LED lighting in the bathrooms and dimmer switches installed in several areas. This one is LOADED! LED lighting added to bathroom, safety bar added to owner's shower, extra lighted storage closet was added under the stairs in the garage and additional lighted attic storage is accessible at the top of the bonus room stairs. Plus, there is eave access on two walls in the bonus room. The storage here is unmatched! Exterior upgrades were also added - Ring doorbell & alarm, WI-FI lock at front door, Rain Bird Irrigation System with remote WI-FI, Rain Bird Rain Gauge, gutters installed, Pella full view front storm door with screen plus additional trim work was added above the entry door as a bird deterrent. No detail has been overlooked inside or out. Deep driveway leads to finished two car garage offering wall shelving & automatic opener with exterior keypad. Sellers will convey all window treatments and 4 TV wall mounts to buyers at closing. This home is absolutely spit-spot, just unpack and relax - everything else has already been taken care of for you! Residents of Four Seasons enjoy full lawn care and an extensive amenity center including lifestyle director, indoor & outdoor pools, jacuzzi, tennis, pickle ball & bocce ball courts, dog park, billiards, demonstration kitchen and boat access for small fishing boats, kayaks & canoes. Are you familiar with the Lifestyle Home Loan? The Lifestyle Home Loan is an age-based home purchaPROPERTY FEATURES
Master Bedroom Features : Walk-In Closet(s)
Utilities : BCW & SA, Berkeley Elect Co-Op, Dominion Energy
Water Source : Public
Sewer Source : Public Sewer
Community Features : Clubhouse, Dog Park, Fitness Center, Gated, Lawn Maint Incl, Park, Pool, Tennis Court(s), Trash, Walk/Jog Trails
2 Garage Spaces
Attached Garage On Property.
Garage On Property.
Parking Features : 2 Car Garage, Attached, Garage Door Opener
2 Total Parking
Security Features : Security System
Exterior Features: Lawn Irrigation
Lot Features : 0 - .5 Acre
Roof : Architectural
Patio And Porch Features : Patio, Front Porch, Screened
Architectural Style : Ranch, Traditional
Spa Features : Community
Cooling in Property
Cooling: Central Air, Other
Heating in Property
Heating : Electric, Natural Gas
Foundation Details: Slab
Interior Features: Ceiling - Smooth, High Ceilings, Kitchen Island, Walk-In Closet(s), Ceiling Fan(s), Bonus, Eat-in Kitchen, Entrance Foyer, Great, Office, Pantry, Sun
Levels : One and One Half
Window Features : Thermal Windows/Doors, Window Treatments
Laundry Features : Laundry Room
Special Listing Conditions : 10 Yr Warranty, 55+ Community
PROPERTY DETAILS
Street Address: 206 Marina Shores
City: Summerville
State: South Carolina
Postal Code: 29486
County: Berkeley
MLS Number: 23024141
Year Built: 2019
Courtesy of The Agency Group Commercial
City: Summerville
State: South Carolina
Postal Code: 29486
County: Berkeley
MLS Number: 23024141
Year Built: 2019
Courtesy of The Agency Group Commercial
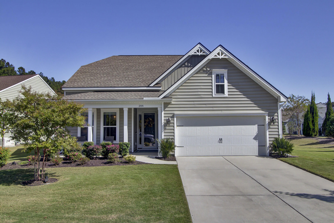
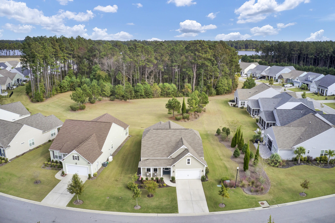
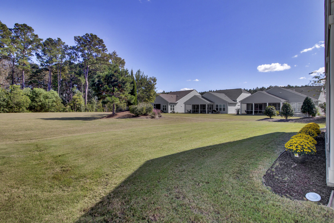
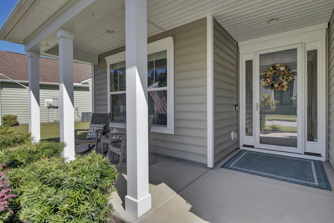
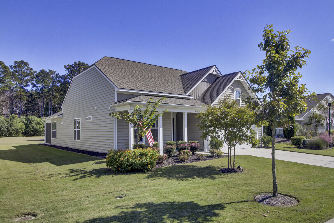
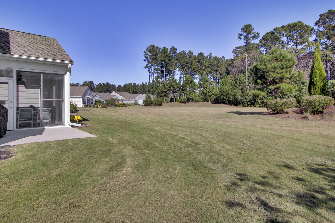
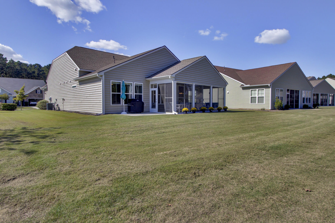
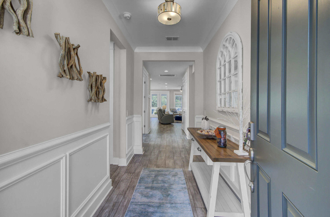
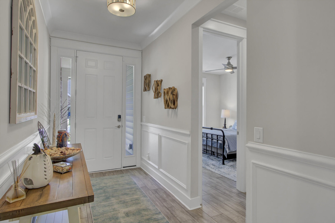
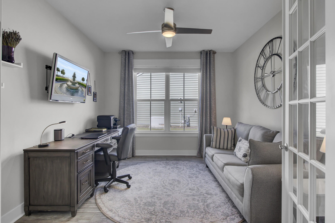
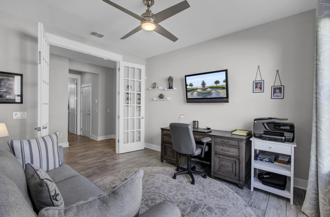
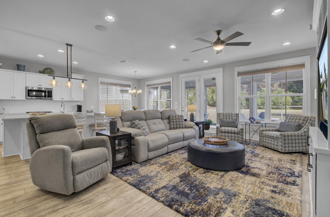
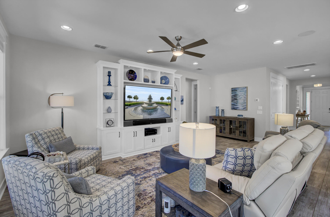
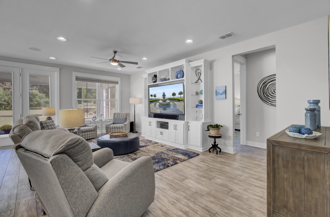
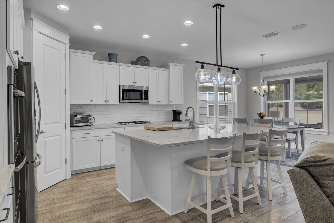
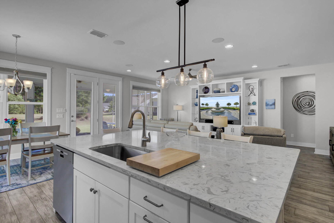
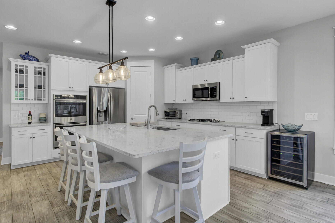
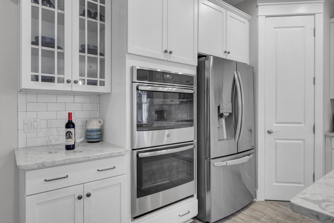
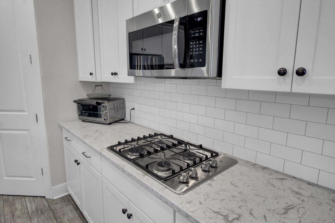
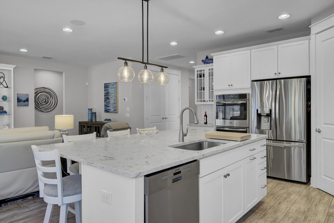
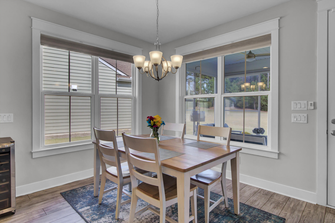
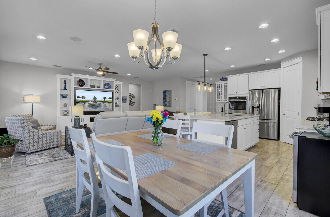
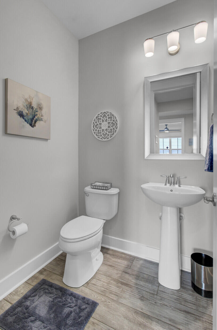
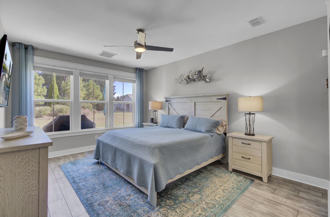
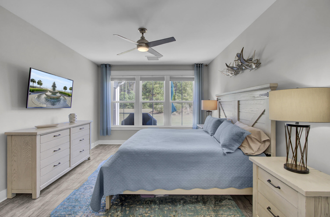
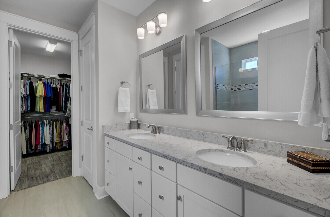
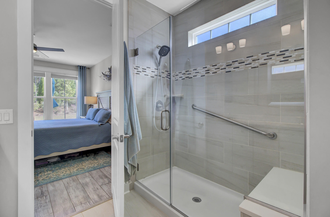
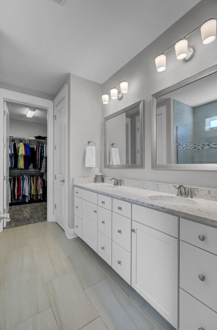
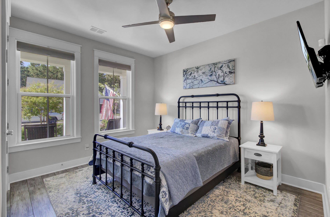
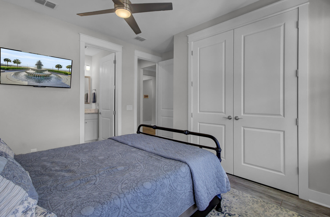
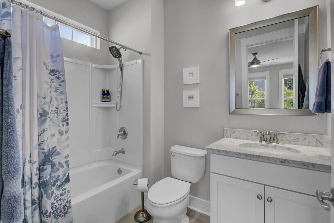
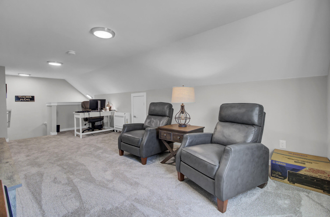
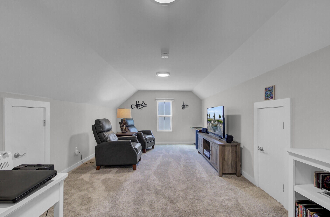
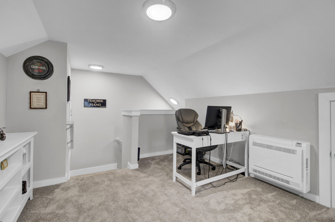
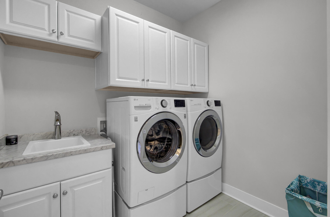
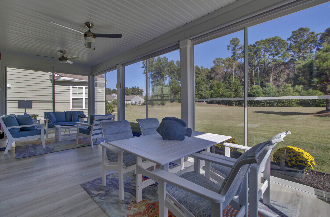
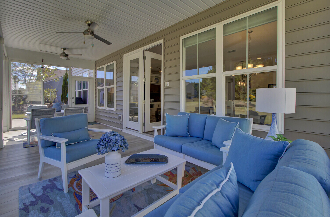
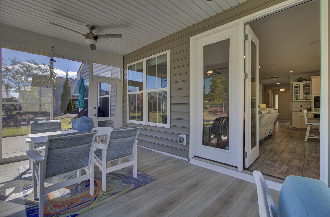
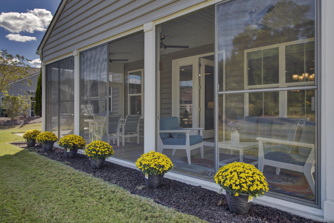
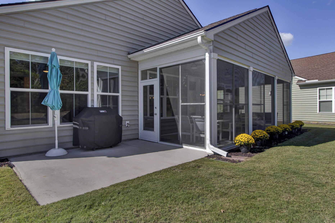
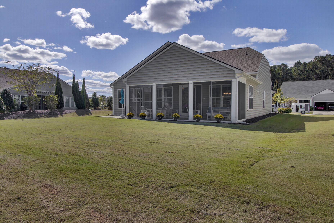
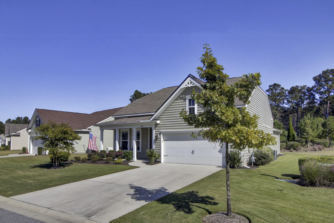
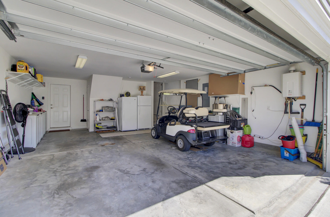
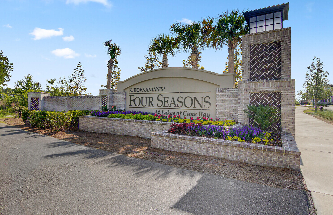
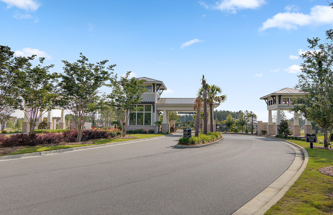
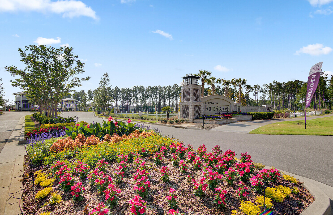
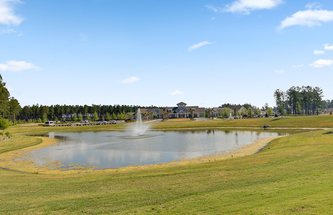
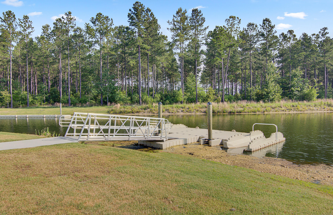
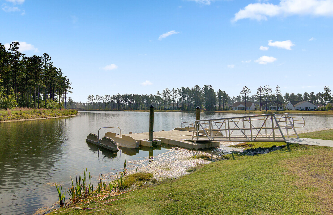
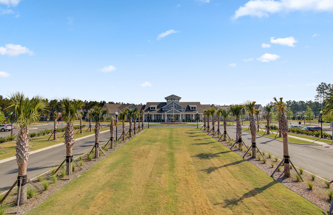
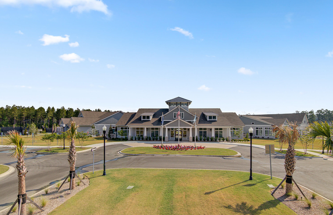
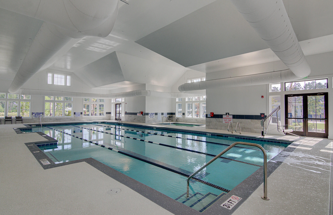
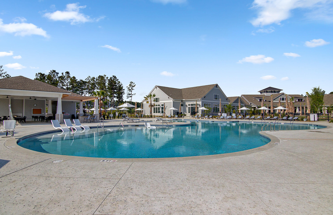
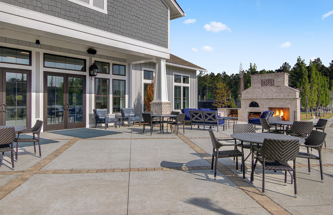
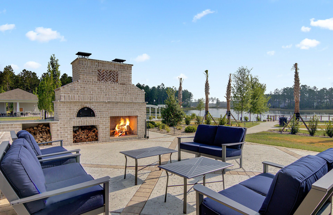
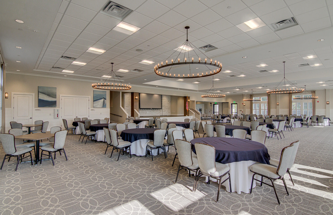
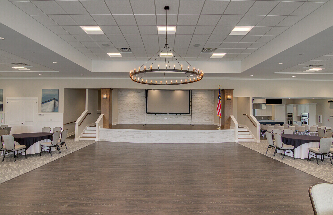
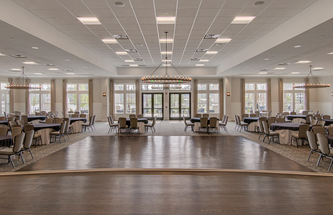
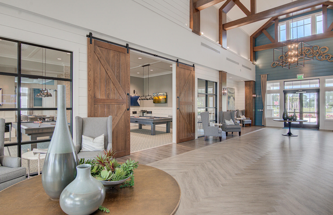
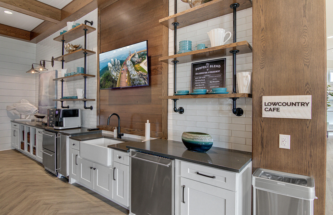
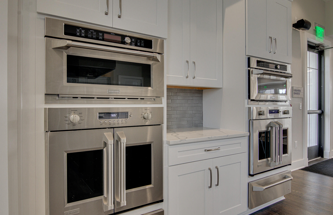
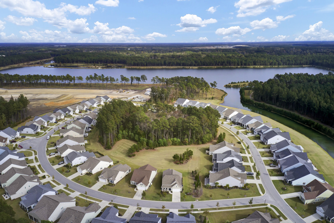
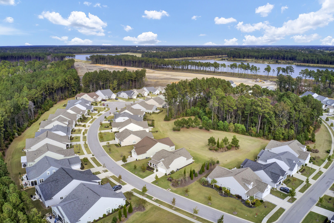
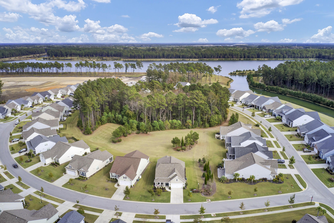
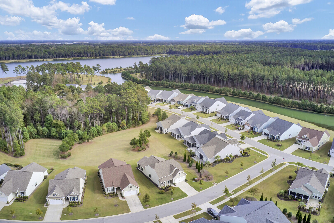
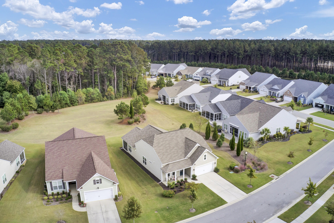
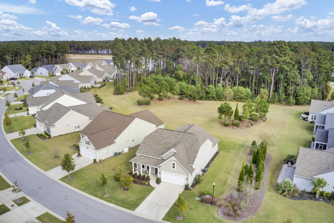
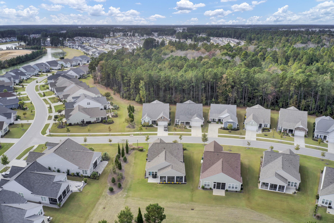
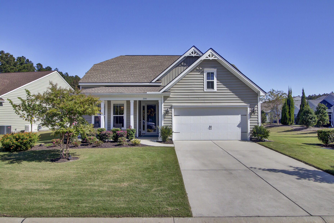

 Courtesy of United Real Estate Charleston
Courtesy of United Real Estate Charleston
