Contact Us
Details
ASSUMABLE FHA 3.5% APR MORTGAGE!!! Fresh Paint, updated tile flooring, custom lighting & modern features throughout!!! This meticulously maintained 5 Bedroom 3.5 Bath features first floor owners suite (Elle Floorplan) with SO many updates! These owners have customized every detail to create the perfect sanctuary for your family! Custom garage entry lights and the Custom Front Storm Door with pull-down screen. Inside, find updated lighting and ceiling fans throughout the home. No expense was spared in the kitchen with new pendant lights, cabinet hardware, SmartHub Refrigerator (conveys) ,matching dishwasher (6 months new), under cabinet lighting, subway tile backsplash, fabulous faucet and CHECK OUT the custom PAThe downstairs half-bath has been fully customized with a charming tile, vanity, faucet and fixtures. The first floor owners suite has been fully customized with barn door, beautiful white tile flooring, custom shower door, updated vanity lights and pendant over the soaking tub as well as new fixtures. Upstairs, find similar updates to bathrooms and laundry with new LVP flooring and updated showerheads and fixtures. The huge backyard features an added 15x16' concrete patio with 6' privacy fence. Gutters, custom fan and fresh landscaping add the finishing touch to this beautiful outdoor space. Always stay in touch with your SMART HOME HUB to manage lights, garage door, thermostat, front door lock, and video doorbell (conveys with the property). Builder's warranty transfers to the new owners at closing! West Lake in Cane Bay offers amazing amenities including pool, play park, walking/jogging trails, PICKLEBALL COURT, fire pit overlooking the BlueWay, private dock for kayaking, canoeing, paddleboard (or other non-motorized water access), horseshoes & bocci-ball. 3.5% Assumable FHA loan! Details available upon request!PROPERTY FEATURES
Master Bedroom Features : Ceiling Fan(s), Garden Tub/Shower, Walk-In Closet(s)
Utilities : BCW & SA
Water Source : Public
Sewer Source : Public Sewer
Community Features : Dock Facilities, Other, Park, Pool, Walk/Jog Trails
2 Total Parking
Parking Features : 2 Car Garage, Attached, Garage Door Opener
2 Garage Spaces
Attached Garage On Property.
Garage On Property.
Security Features : Security System
Fencing : Fence - Wooden Enclosed
Lot Features : 0 - .5 Acre, Interior Lot, Level
Roof : Fiberglass
Patio And Porch Features : Patio, Front Porch, Screened
Architectural Style : Traditional
Cooling in Property
Cooling: Central Air
Heating in Property
Heating : Natural Gas
Foundation Details: Slab
Interior Features: Ceiling - Smooth, High Ceilings, Garden Tub/Shower, Walk-In Closet(s), Ceiling Fan(s), Family, Entrance Foyer, Great, Living/Dining Combo, Loft, Pantry, Separate Dining
Fireplace Features: Family Room, Gas Log, One
Fireplaces Total : 1
Levels : Two
Window Features : Window Treatments - Some
Door Features : Storm Door(s)
Laundry Features : Laundry Room
Green Building Verification Type :
HERS Index Score
PROPERTY DETAILS
Street Address: 207 Shortmarsh
City: Summerville
State: South Carolina
Postal Code: 29486
County: Berkeley
MLS Number: 24001408
Year Built: 2022
Courtesy of ERA Wilder Realty Inc
City: Summerville
State: South Carolina
Postal Code: 29486
County: Berkeley
MLS Number: 24001408
Year Built: 2022
Courtesy of ERA Wilder Realty Inc
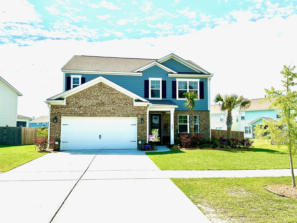
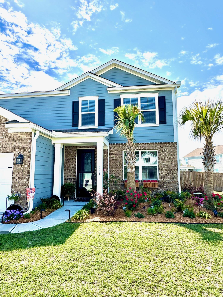
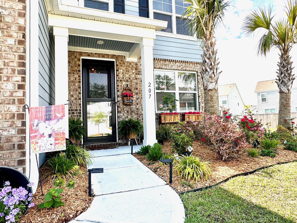
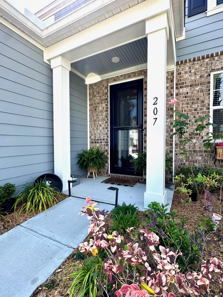
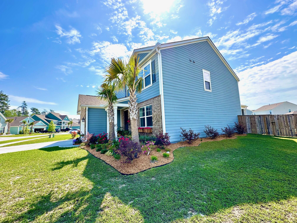
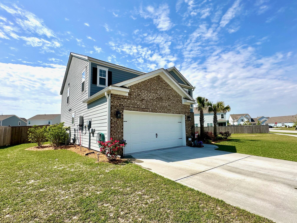
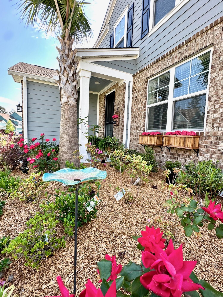
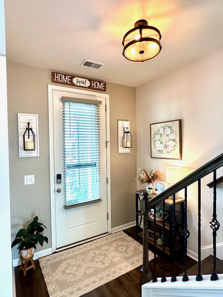
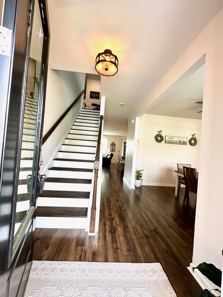
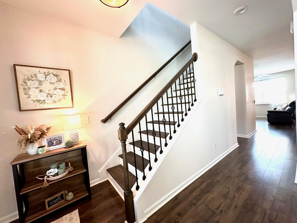
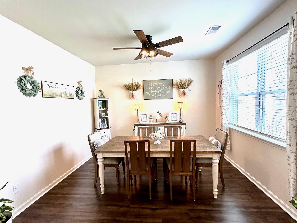
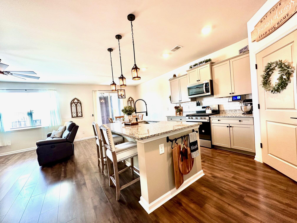
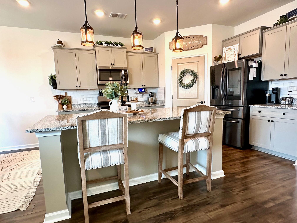
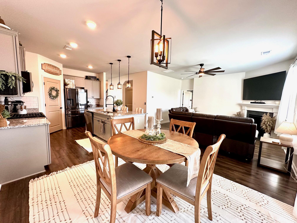
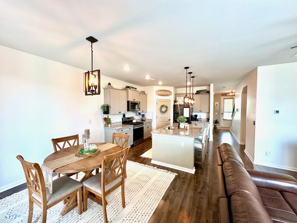
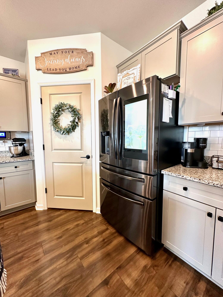
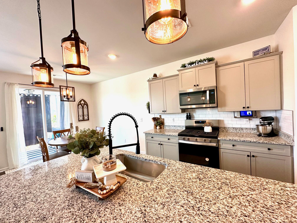
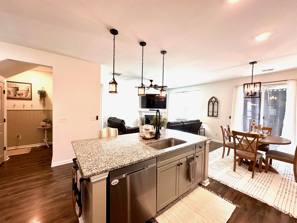
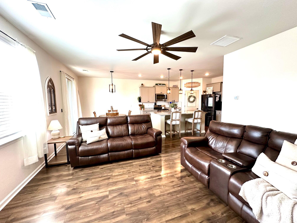
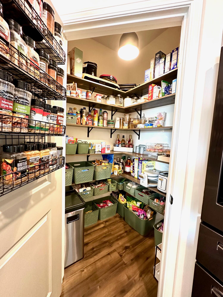
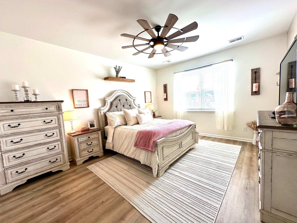
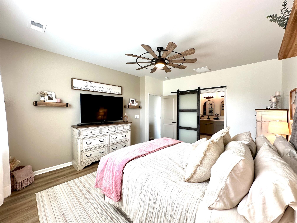
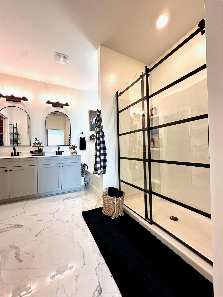
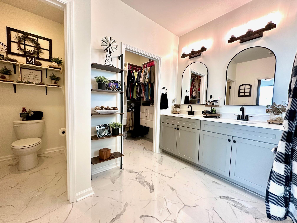
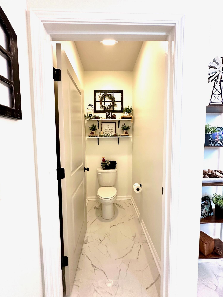
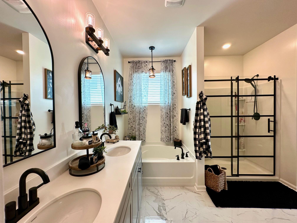
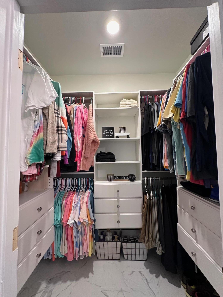
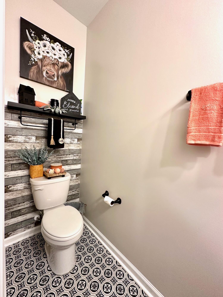
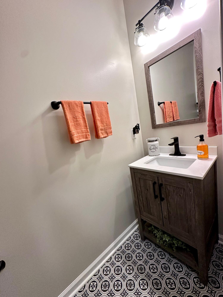
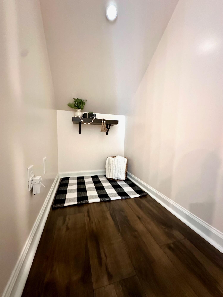
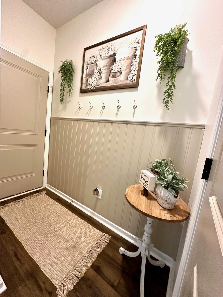
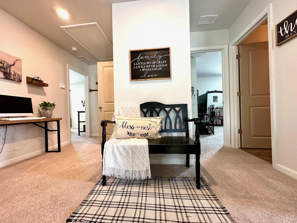
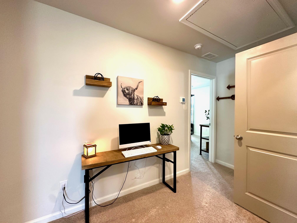
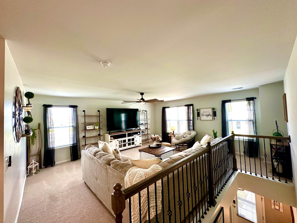
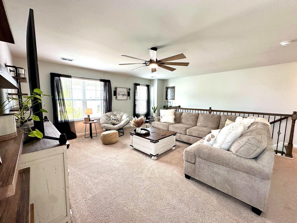
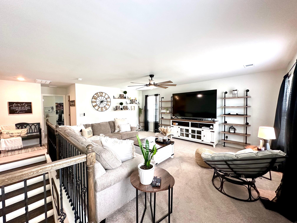
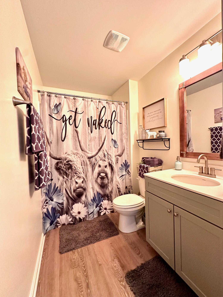
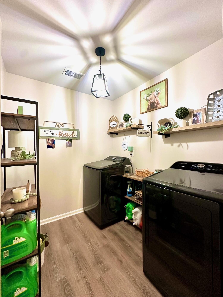
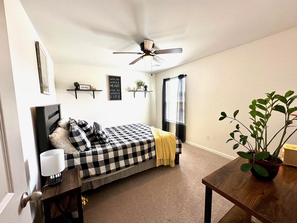
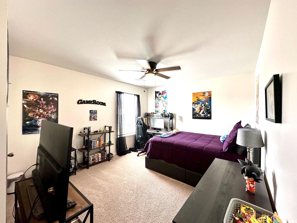
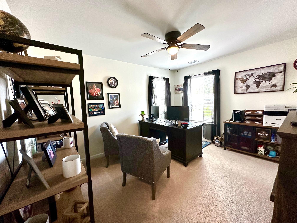
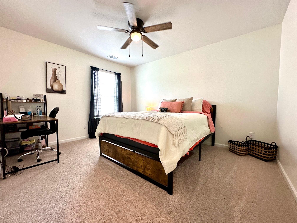
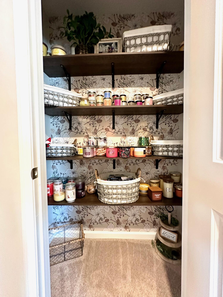
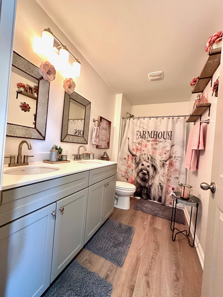
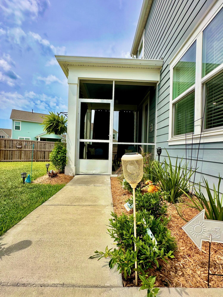
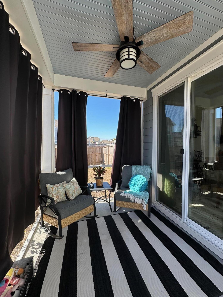
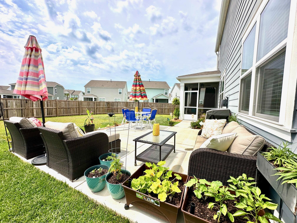
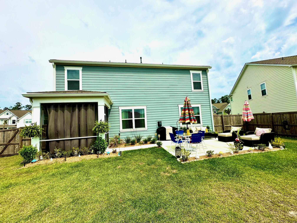
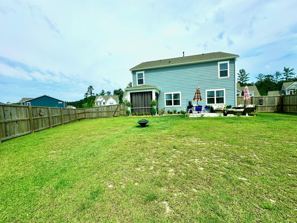
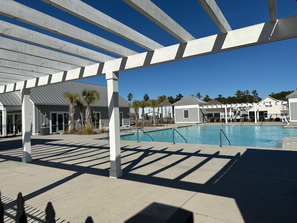
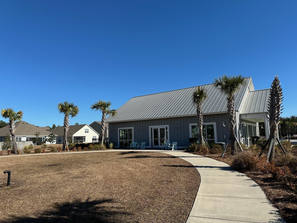
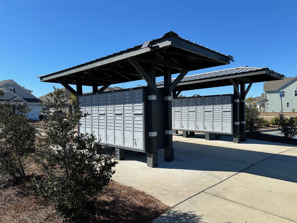
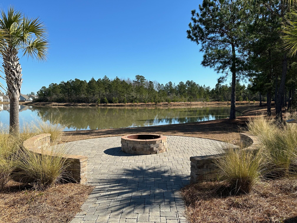
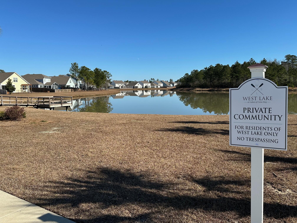
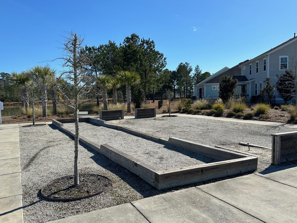

 Courtesy of United Real Estate Charleston
Courtesy of United Real Estate Charleston
