Contact Us
Details
Agents: PLEASE SHOW FOR BACKUP. Buyers have nit yet sold their home. 211 Hundred Oaks Parkway in highly-sought The Ponds is one of those homes that almost almost defies description. (in the best possible way) Situated on the parkway just steps away from the YMCA and Ponds amenities, this Neo-traditional plan boasts full front porches upstairs and down. Invest your time there, or retire to the private screen porch at the rear of the home, overlooking the fenced yard, the private service ally, and the wooded neighborhood green area. The delight is in the details. Originally built by Sabal Homes, a builder know for their attention to craftsmanship, you'll cross the wide front porch andenter through towering double doors to find yourself in a wide and well-proportioned hallway. Straight ahead, family living. Immediately to the left, a first-level bedroom with full bath and walk-in closet; a private space for in-laws, houseguests, extra family members, or even a personal office or home-school space. To the immediate right, a sumptuous formal dining room Be prepared to be wowed. The coffered ceiling makes this room 12.5 X 14 space seem so rich it's almost regal. Connecting diners to the cook's kitchen is an equally rich butler's pantry. Cabinets galore. Six feet or granite countertops. A 13-bottle wine rack. Huge walk-in pantry. A perfect space to serve and supply kitchen and dining room needs. The kitchen is equally wrought with every attention to detail. Four burner-gas cooktop. Wall mounted ovens. Stainless appliances. Granite counters. LOTS of granite counters, including a nearly 4X10 island. Cabinets? Eighteen cabinets. Fifteen drawers. You probably don't even have enough kitchen stuff to fill them all. The kitchen is open concept and flows into the family room, where there is a gas fireplace and enough over-mantle wall space for virtually the largest televisions to hang. There is also a keeping room off the kitchen perfect for a cozy reading nook or a variety of other uses. A half bath and a mudroom complete the downstairs interior. Seller has installed custom blinds on almost every single window in the house for private and added detail. And when the blinds are open the light in this house - the light is amazing. The remaining bedrooms are upstairs. The two secondary bedrooms are at the front with views across the upstairs porch and the parkway. Each are approximately 12X15. One has a walk-in closet and the other a large reach-in. Access to the top porch is via a hallway between the bedrooms. The main suite occupies the entire back of the home and is HUGE, offering not only more than enough room for even the largest bedroom furniture, but also comes complete with its own sitting area with built in bookshelves and a large wall space perfect for mounting a television. The ensuite includes large soaking tub, separate shower, his-and-hers vanities, an enclosed water closet and 70 square feet of walk-in closet.PROPERTY FEATURES
Master Bedroom Features : Ceiling Fan(s), Sitting Room, Walk-In Closet(s)
Water Source : Public
Sewer Source : Public Sewer
Community Features : Clubhouse, Dog Park, Pool, Walk/Jog Trails
2 Total Parking
Parking Features : 2 Car Garage, Attached
Garage On Property.
2 Garage Spaces
Attached Garage On Property.
Fencing : Fence - Wooden Enclosed
Patio And Porch Features : Patio, Front Porch, Screened
Architectural Style : Traditional
Cooling in Property
Cooling: Central Air
Foundation Details: Raised Slab
Interior Features: Ceiling - Smooth, High Ceilings, Kitchen Island, Walk-In Closet(s), Ceiling Fan(s), Eat-in Kitchen, Family, Entrance Foyer, In-Law Floorplan, Other (Use Remarks), Separate Dining
Fireplace Features: Family Room, Gas Log, One
Fireplaces Total : 1
Levels : Two
Window Features : Window Treatments - Some
Laundry Features : Laundry Room
PROPERTY DETAILS
Street Address: 211 Hundred Oaks
City: Summerville
State: South Carolina
Postal Code: 29483
County: Dorchester
MLS Number: 23014760
Year Built: 2014
Courtesy of Carolina One Real Estate
City: Summerville
State: South Carolina
Postal Code: 29483
County: Dorchester
MLS Number: 23014760
Year Built: 2014
Courtesy of Carolina One Real Estate
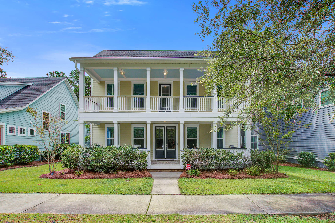
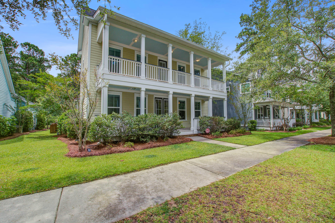
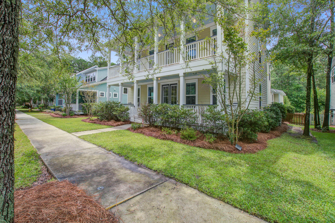
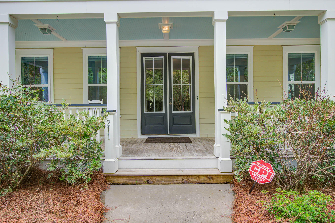
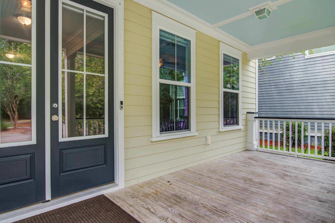
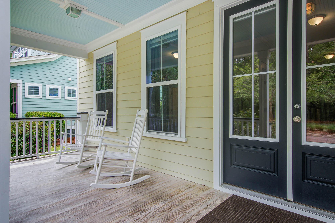
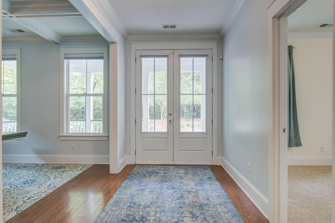
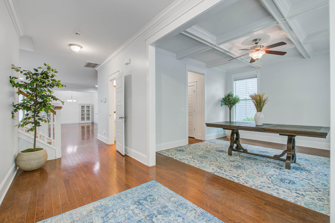
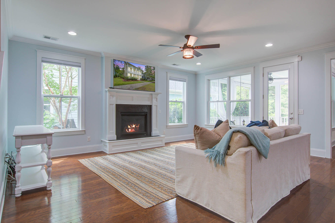
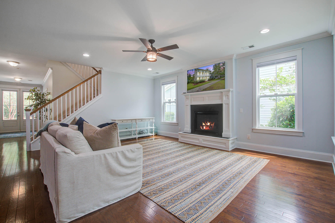
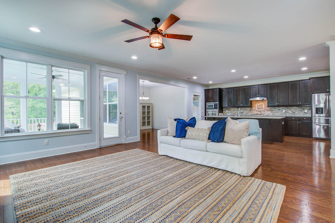
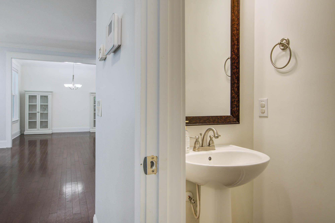
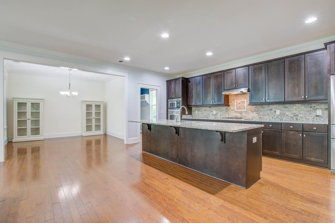
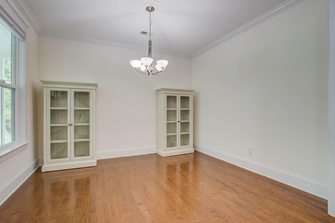
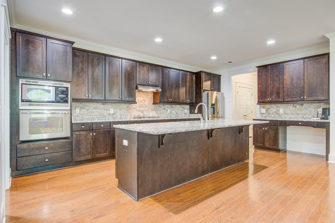
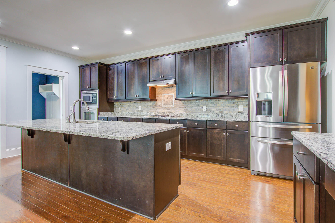
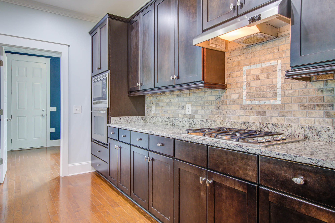
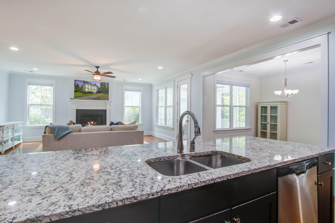
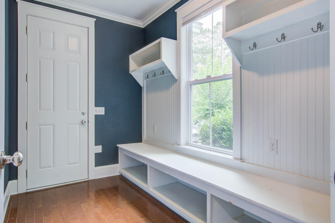
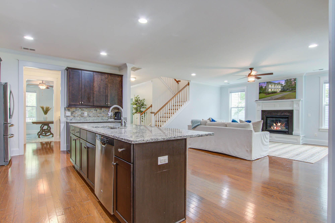
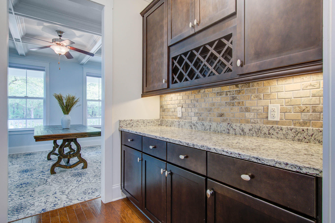
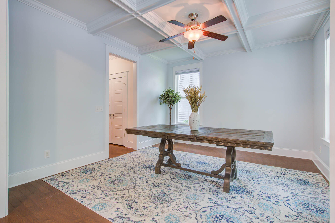
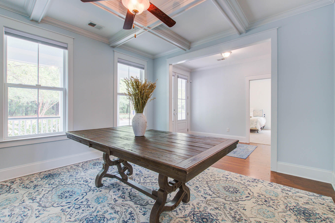
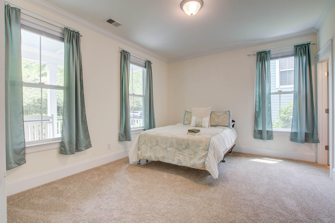
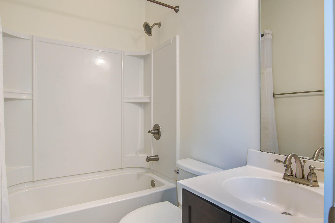
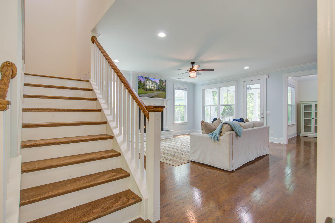
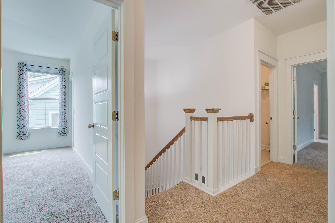
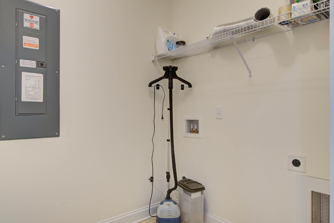
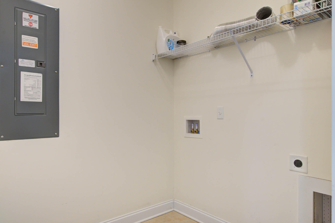
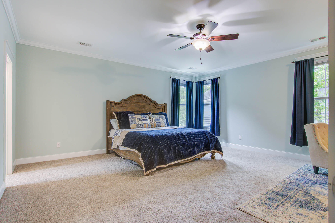
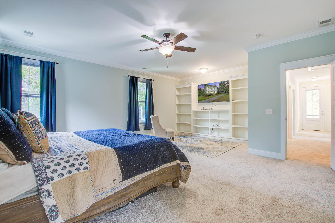
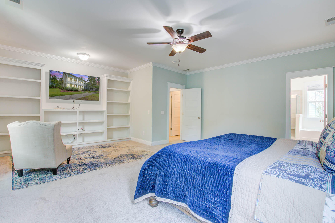
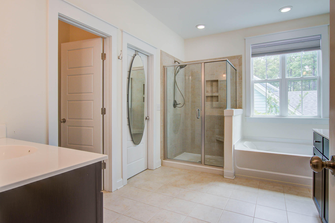
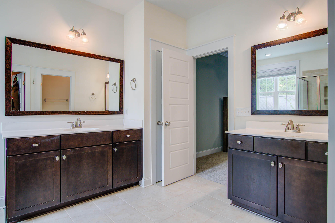
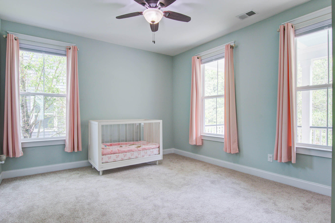
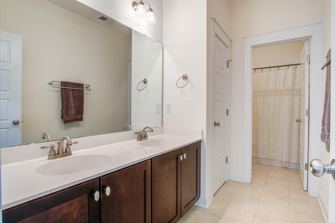
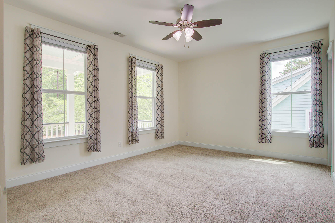
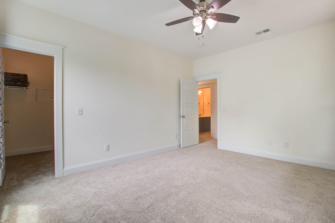
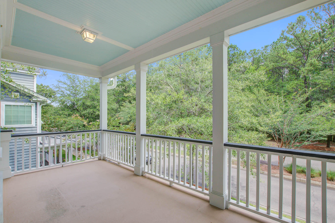
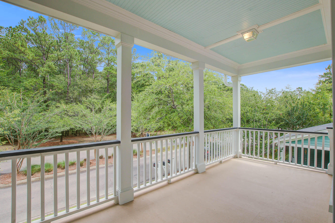
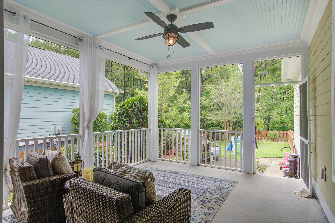
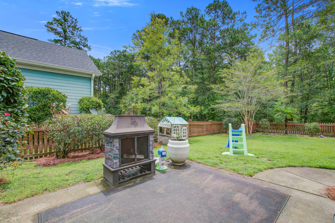
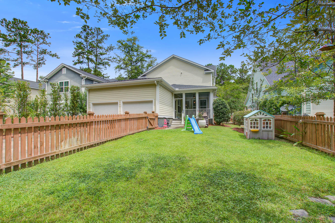
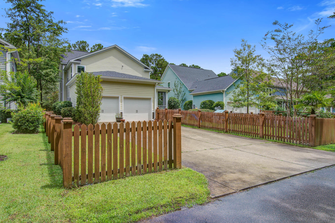
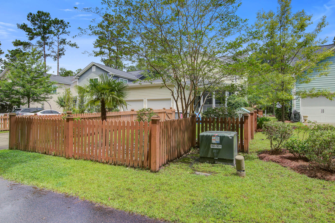
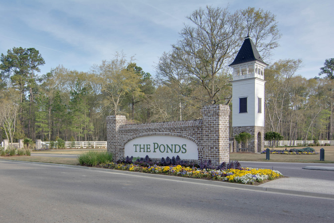
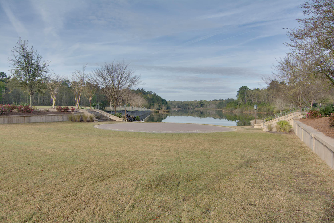
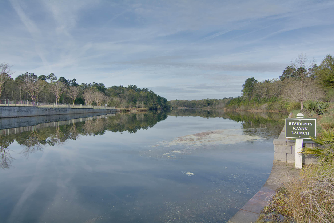
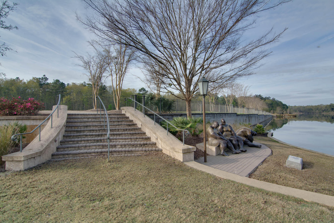
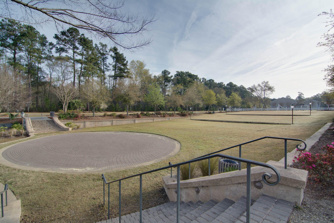
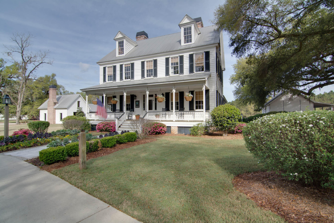
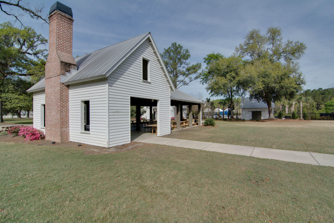
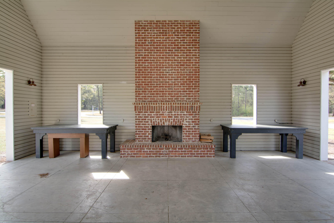
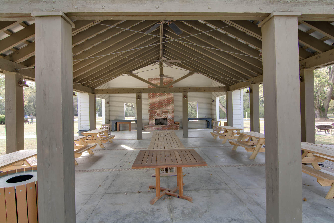
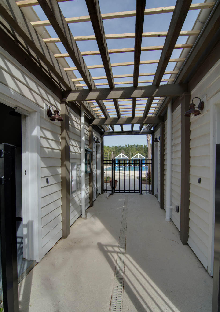
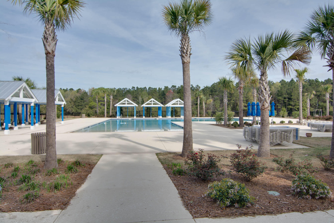
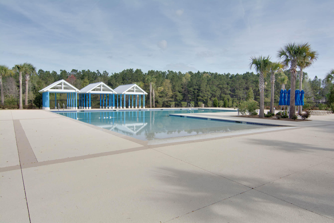
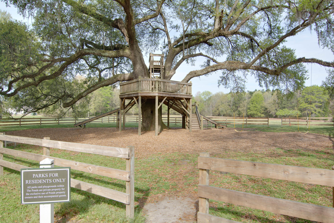
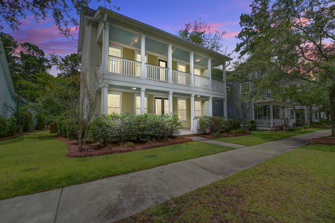

 Courtesy of United Real Estate Charleston
Courtesy of United Real Estate Charleston
