Contact Us
Details
With beautiful after-market additions and high-end appointments throughout, this popular Ibiza floor plan is truly better than new! Built in 2020, it features 2 bedrooms, 2 baths, a French door office, and a 2.5 car garage, and tons of storage space! Step inside to find 7'' plank laminate wood floors extending throughout the living areas and comfy carpet in the bedrooms. The stunning island kitchen offers white cabinetry with pull out storage, quartz countertops, gourmet kitchen appliances including a 4-burner gas cooktop, double wall ovens and included refrigerator, glass subway tile backsplash, and pendant & recessed can lighting. A separate dining area, oversized living room with gas fireplace and cozy breakfast nook sit adjacent to the kitchen, making this perfect to entertain iStep out the oversized sliding glass doors to the outdoor patio space. Back inside, the Owner's Suite includes a ensuite bath with 12" x 24" tile floors, a double sink quartz vanity, walk-in tile shower with a built-in bench and frameless shower door, a linen closet, and large walk-in closet. This plan has incredible storage opportunities, with a large utility closet, an extended laundry room with plenty of space for extra cabinets or a drop zone, a 2 1/2 car garage perfect for golf cart parking or a workshop, PLUS stairs leading to attic storage. This home is move-in ready and enjoys the incredible amenities and tranquil setting only offered in Four Seasons. With a 300-acre private lake, you'll enjoy spending your day on the water or meandering on the trails overlooking this picturesque community amenity. Start living your retirement dream today!PROPERTY FEATURES
Master Bedroom Features : Ceiling Fan(s), Multiple Closets, Walk-In Closet(s)
Utilities : BCW & SA, Berkeley Elect Co-Op, Dominion Energy
Water Source : Public
Sewer Source : Public Sewer
Community Features : Clubhouse, Fitness Center, Gated, Lawn Maint Incl, Pool, RV/Boat Storage, Tennis Court(s), Walk/Jog Trails
2 Total Parking
Parking Features : 2 Car Garage, Attached
Garage On Property.
2 Garage Spaces
Attached Garage On Property.
Exterior Features: Lawn Irrigation
Roof : Architectural
Lot Features : 0 - .5 Acre, Level
Patio And Porch Features : Patio, Front Porch
Architectural Style : Traditional
Cooling in Property
Cooling: Central Air
Heating in Property
Heating : Forced Air, Natural Gas
Foundation Details: Slab
Interior Features: Ceiling - Smooth, High Ceilings, Kitchen Island, Unfinished Frog, Walk-In Closet(s), Ceiling Fan(s), Eat-in Kitchen, Living/Dining Combo, Office, Pantry, Utility
Fireplace Features: Gas Log, Living Room, One
Fireplaces Total : 1
Levels : One
Laundry Features : Laundry Room
Special Listing Conditions : 55+ Community
PROPERTY DETAILS
Street Address: 241 Marina Shores
City: Summerville
State: South Carolina
Postal Code: 29486
County: Berkeley
MLS Number: 24006431
Year Built: 2020
Courtesy of Coldwell Banker Realty
City: Summerville
State: South Carolina
Postal Code: 29486
County: Berkeley
MLS Number: 24006431
Year Built: 2020
Courtesy of Coldwell Banker Realty
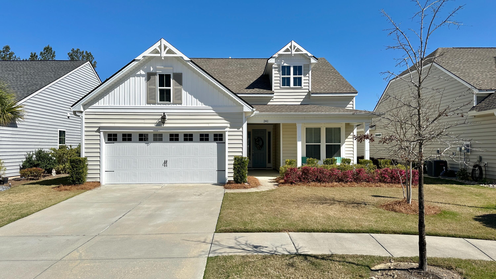
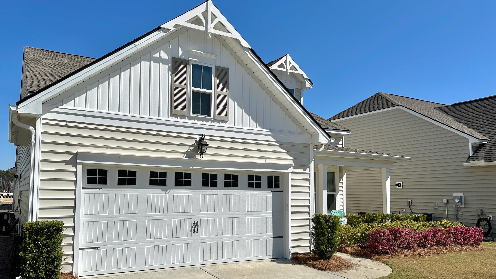
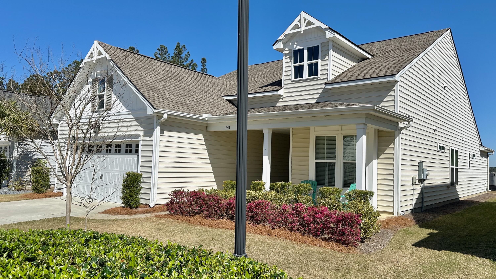
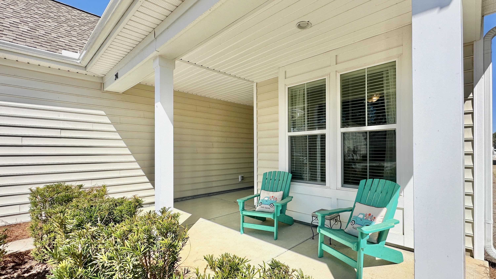
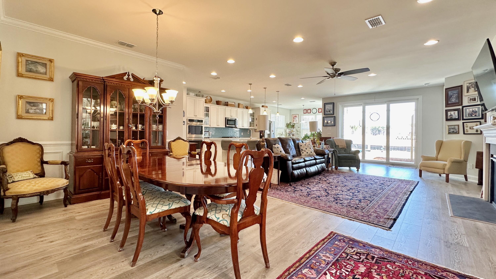
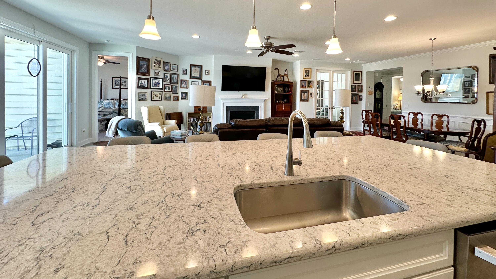
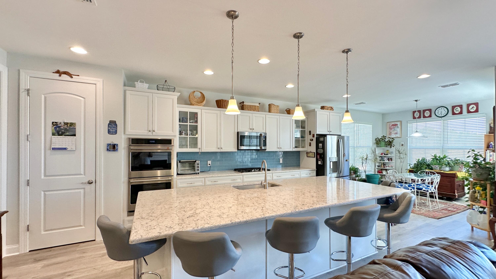
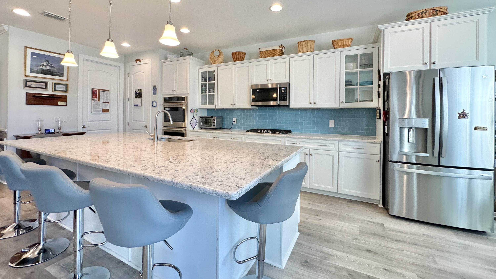
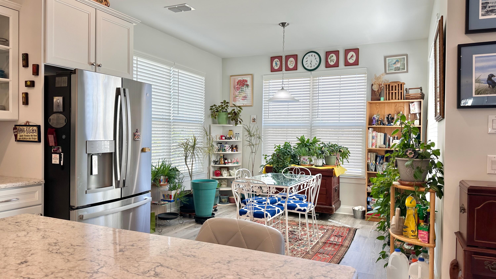
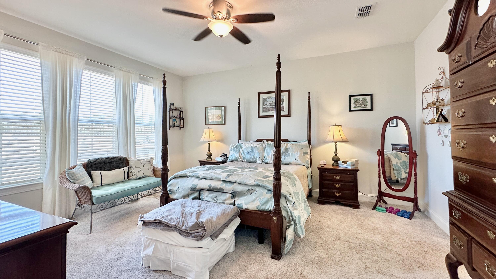
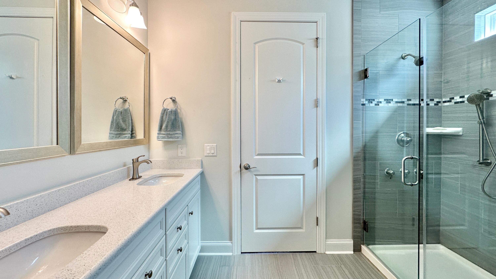
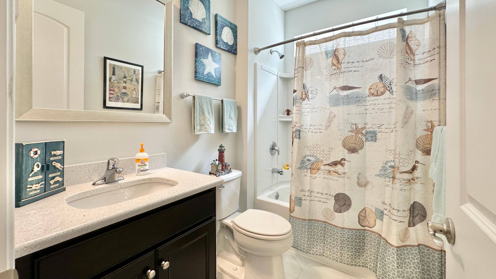
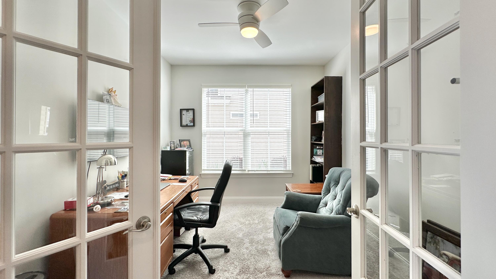
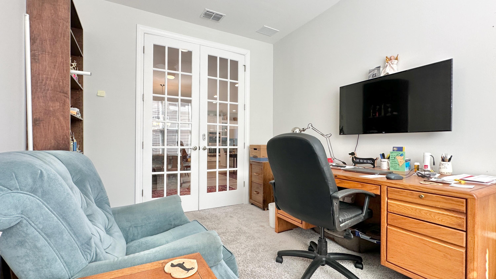
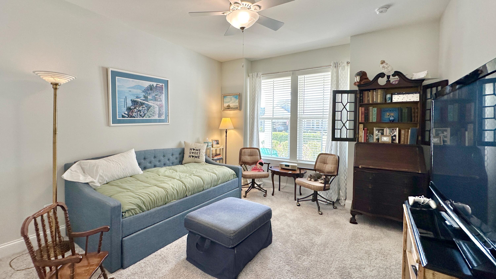
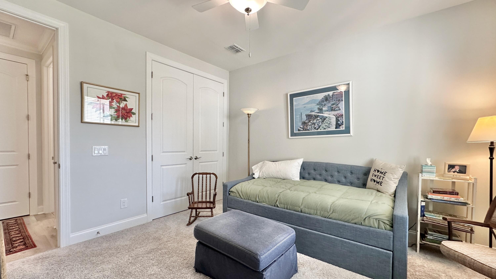
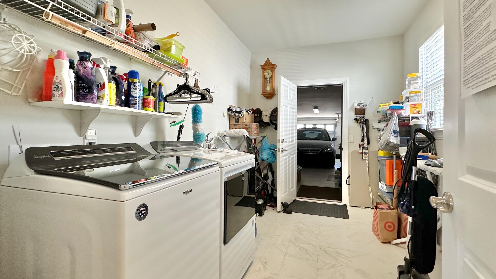
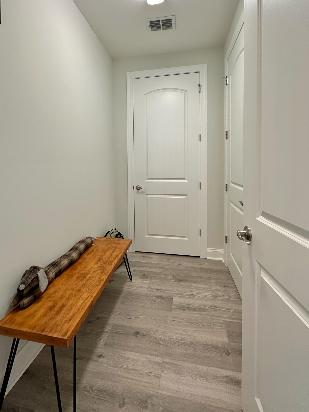
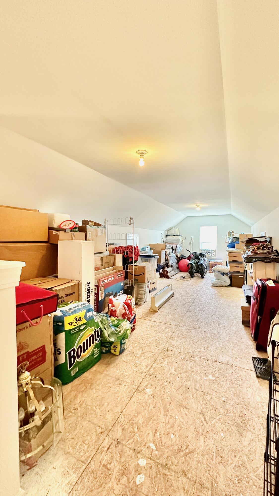
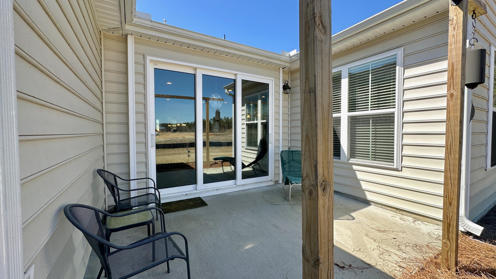
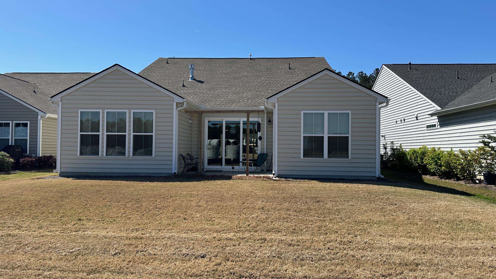
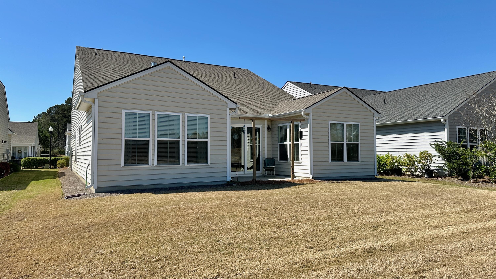
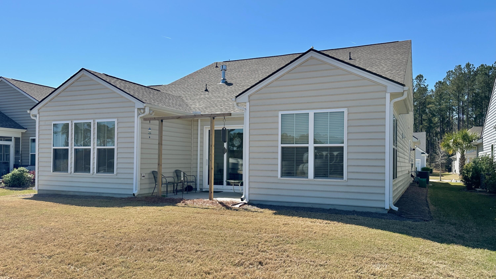
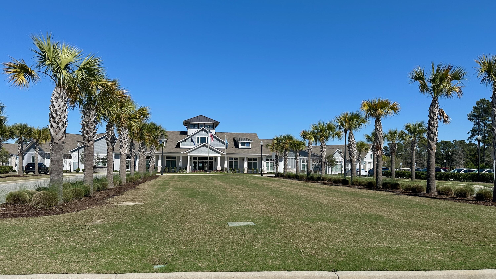
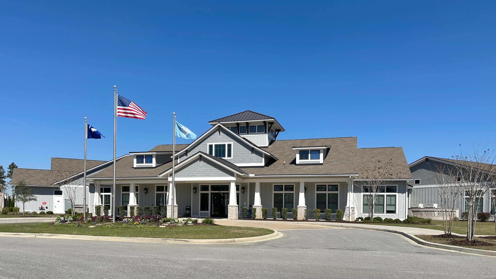
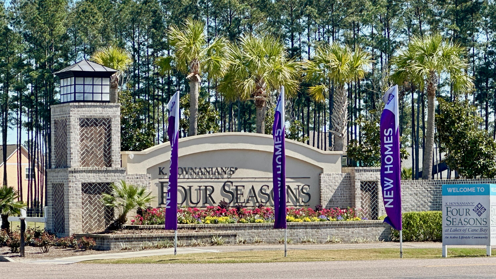

 Courtesy of United Real Estate Charleston
Courtesy of United Real Estate Charleston
