Contact Us
Details
Step into the inviting ambiance of Brighton Park Village in Nexton and discover the charm of the Laurel floor plan with finished FROG with an additional 400 sq ft. Nestled on a generous corner lot with a picturesque neighborhood pond just across the street, this home boasts curb appeal with a spacious front porch welcoming you inside.As you enter, natural light floods the interior, highlighting the elegant wood floors. The bright and airy white kitchen features stainless steel appliances, a convenient island for extra food prep, and opens seamlessly to the family room. Adjacent to the kitchen, a dining room offers the perfect space for entertaining.The family room is generously sized and connects effortlessly to the back porch through large sliding doors, creating an ideal indoor-outdoor living experience. The master bedroom, located on the main floor, features a luxurious bathroom with a tile shower and his-and-her vanities. Another guest suite on the main floor provides a private retreat with its own bedroom and bathroom. Upstairs, two additional bedrooms and a full bathroom offer flexibility and space for everyone. Unwind in the evenings on the screened porch, surrounded by the privacy of your fully fenced backyard. For added convenience, the two-car garage includes a finished room above (FROG) with a full bathroom adding approx 400 more square foot, perfect for a home office, gym, or guest suite. This stunning home is a must-see, offering modern comfort and style in a desirable location. Schedule your showing today to experience the best of Brighton Park Village living!PROPERTY FEATURES
Master Bedroom Features : Multiple Closets
Utilities : BCW & SA, Berkeley Elect Co-Op, Dominion Energy
Water Source : Public
Sewer Source : Public Sewer
Community Features : Park, Pool, Walk/Jog Trails
2 Total Parking
Parking Features : 2 Car Garage, Detached, Off Street, Garage Door Opener
Garage On Property.
2 Garage Spaces
Lot Features : 0 - .5 Acre
Roof : Asphalt
Waterfront Features : Pond Site
Patio And Porch Features : Patio, Porch - Full Front, Screened
Architectural Style : Charleston Single
Cooling in Property
Cooling: Central Air
Heating in Property
Heating : Natural Gas
Foundation Details: Slab
Interior Features: Ceiling - Smooth, High Ceilings, Kitchen Island, Walk-In Closet(s), Eat-in Kitchen, Entrance Foyer, Frog Detached, Great, Pantry, Separate Dining
Levels : Two
Window Features : ENERGY STAR Qualified Windows
Laundry Features : Laundry Room
Green Energy Efficient: HVAC, Insulation, Roof
Green Building Verification Type :
HERS Index Score
Special Listing Conditions : 10 Yr Warranty
PROPERTY DETAILS
Street Address: 294 Great Lawn
City: Summerville
State: South Carolina
Postal Code: 29486
County: Berkeley
MLS Number: 24008337
Year Built: 2020
Courtesy of Lifestyle Real Estate
City: Summerville
State: South Carolina
Postal Code: 29486
County: Berkeley
MLS Number: 24008337
Year Built: 2020
Courtesy of Lifestyle Real Estate
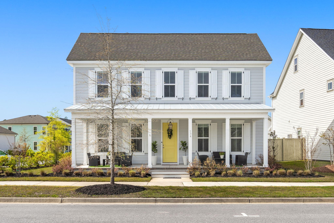
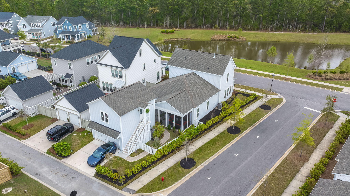
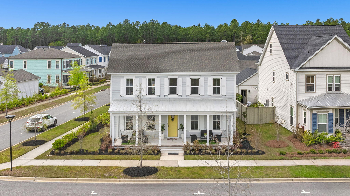
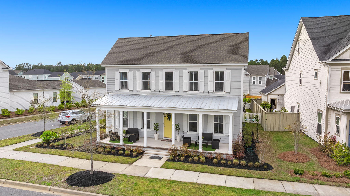
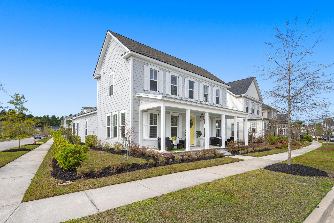
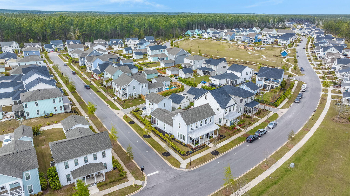
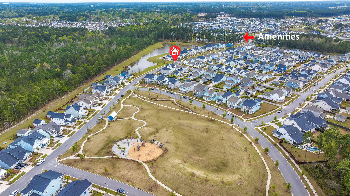
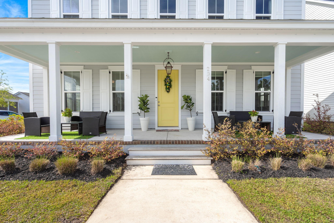
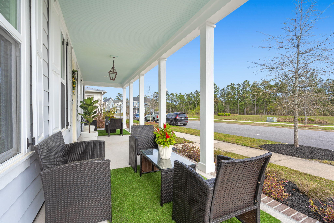
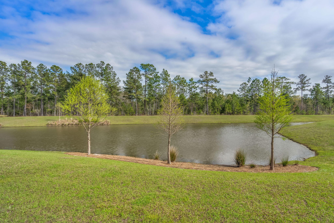
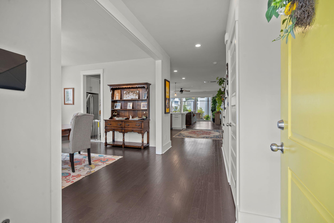
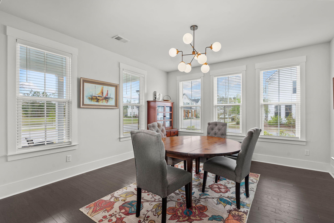
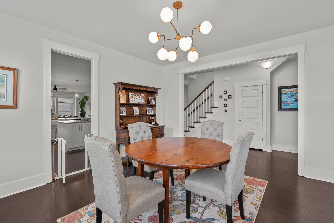
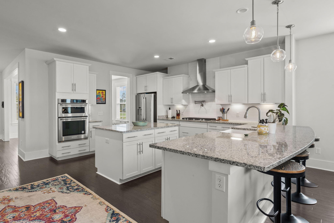
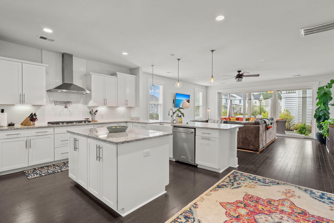
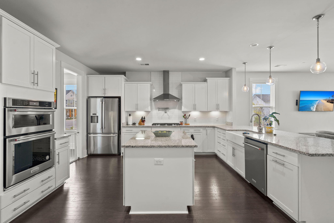
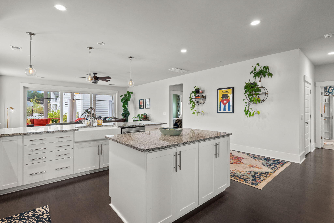
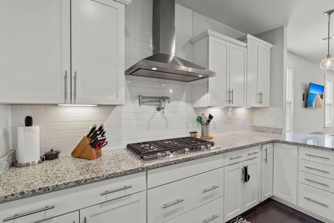
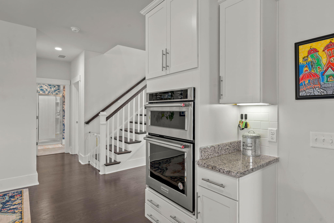
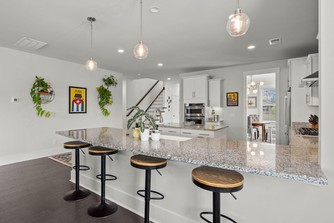
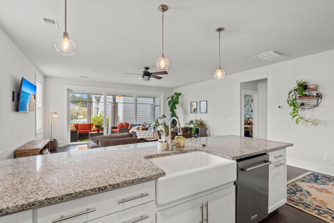
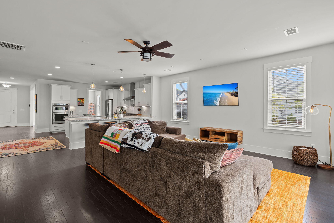
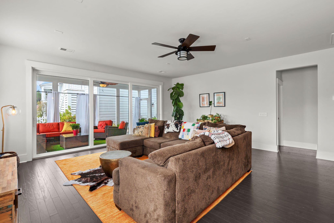
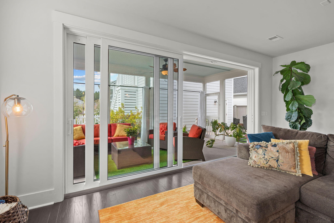
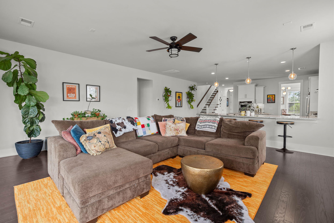
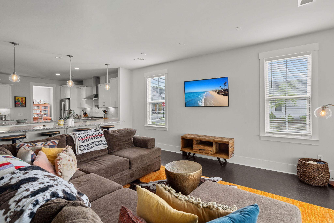
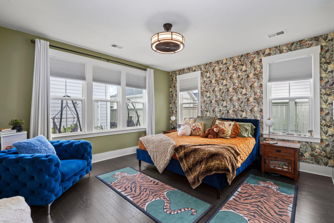
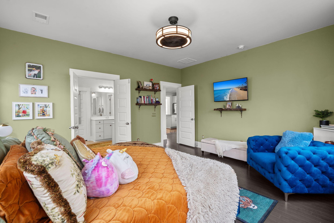
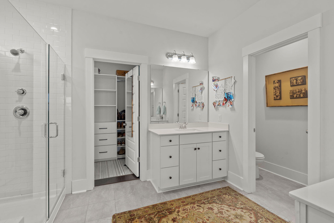
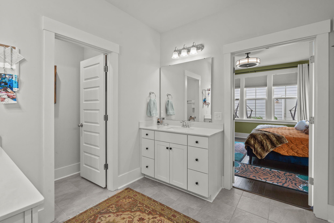
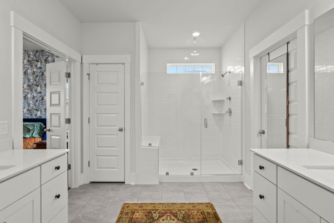
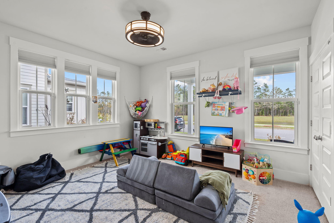
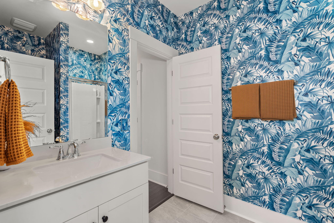
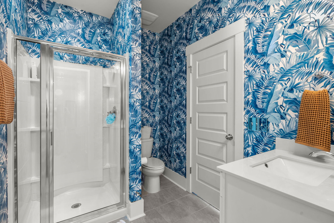
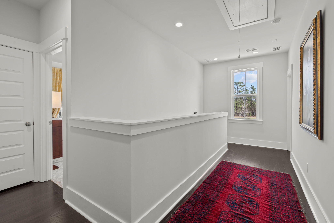
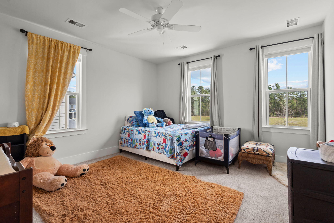
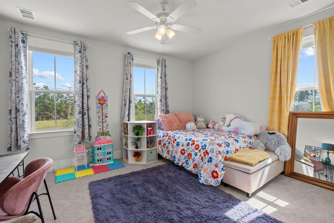
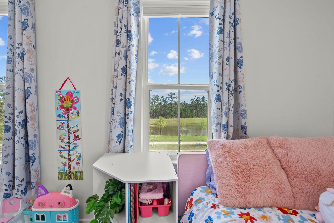
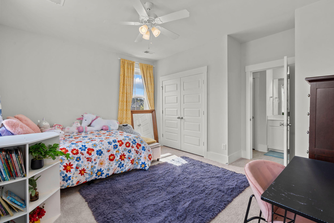
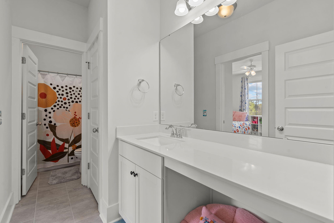
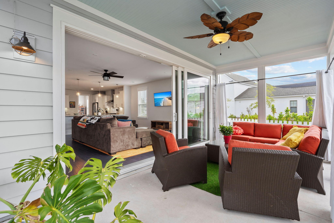
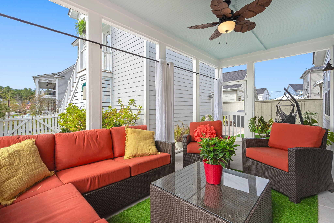
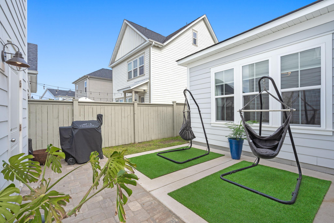
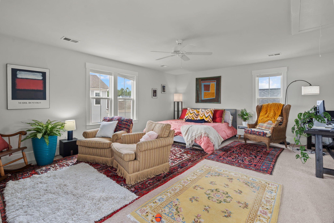
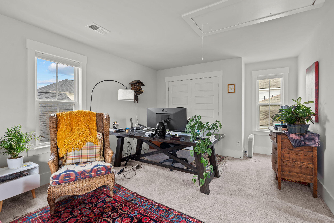
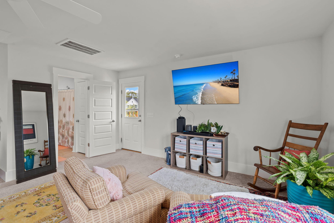
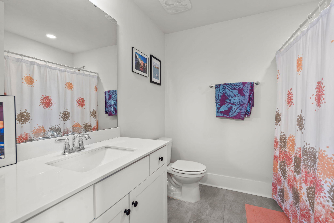
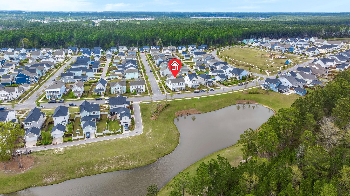

 Courtesy of United Real Estate Charleston
Courtesy of United Real Estate Charleston
