Contact Us
Details
Opportunities like this one don't come around often. Imagine owning a David Weekly home in one of Charleston's most desirable neighborhoods with an assumable 2.25% interest rate. As you approach the house, you'll be immediately drawn in by the well-maintained yard and inviting front porch swing. Step inside to discover a spacious foyer with an office/flex space on your right and a half bath near the staircase leading to the second floor. A charming dining area is located to the right of the gourmet kitchen, which boasts a large island, gas range, pantry, and a laundry room tucked away behind. The large family room connects to the kitchen, creating an open gathering space that's perfect for hosting friends and family.The primary bedroom is located on the first floor and includes a sitting area and spacious en suite with a large shower, double vanity, and walk-in closet. Upstairs, there are two additional bedrooms, a full bathroom, and a large bonus area that could easily be converted into a fourth bedroom. Just outside the back door is a screened-in porch and covered access to the two-car garage, which has ample room for a workbench and plenty of storage. The backyard is perfect for outdoor entertaining, letting kids and pets play in the fenced-in yard, or hosting gatherings with neighbors. This 3-bedroom/2.5-bathroom home has been freshly painted, and brand-new LVP flooring has been installed upstairs. But that's not all - Carnes Crossing offers unbeatable amenities, including parks, trails, ponds, a 25-meter community pool, an event barn, and a future amenity center under construction that will feature a working farm with fresh produce, tennis, pickleball, another large swimming area with water slide, basketball, and a fitness center. Don't let this opportunity pass you by. This home has everything you need and more, from the spacious layout to the unbeatable amenities. Act quickly and make this dream home your own.PROPERTY FEATURES
Master Bedroom Features : Ceiling Fan(s), Walk-In Closet(s)
Utilities : BCW & SA, Berkeley Elect Co-Op, Dominion Energy
Water Source : Public
Sewer Source : Public Sewer
Community Features : Dog Park, Park, Pool
2 Total Parking
Parking Features : 2 Car Garage, Detached
Garage On Property.
2 Garage Spaces
Fencing : Fence - Wooden Enclosed
Lot Features : 0 - .5 Acre
Roof : Architectural
Patio And Porch Features : Covered, Screened
Architectural Style : Charleston Single
Cooling in Property
Cooling: Central Air
Heating in Property
Heating : Heat Pump
Foundation Details: Slab
Interior Features: Ceiling - Smooth, High Ceilings, Kitchen Island, Walk-In Closet(s), Bonus, Entrance Foyer, Pantry, Separate Dining, Study
Levels : Two
Laundry Features : Laundry Room
PROPERTY DETAILS
Street Address: 304 Garrison
City: Summerville
State: South Carolina
Postal Code: 29486
County: Berkeley
MLS Number: 24007847
Year Built: 2018
Courtesy of Realty ONE Group Coastal
City: Summerville
State: South Carolina
Postal Code: 29486
County: Berkeley
MLS Number: 24007847
Year Built: 2018
Courtesy of Realty ONE Group Coastal
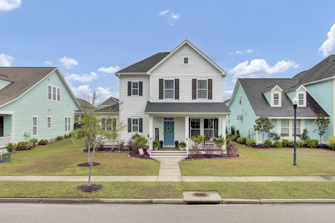
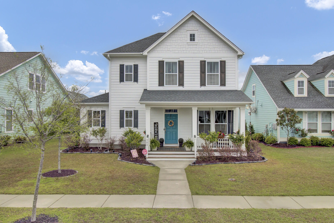
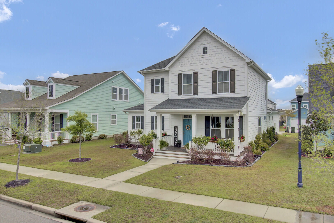
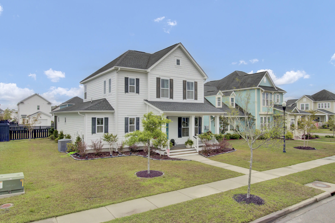
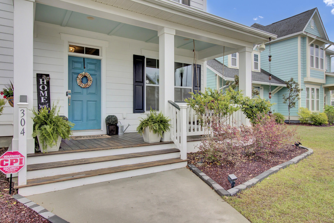
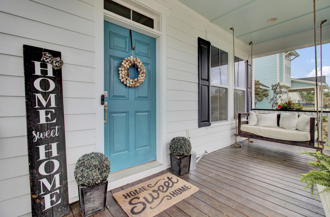
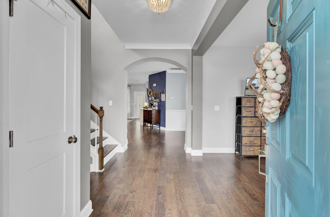
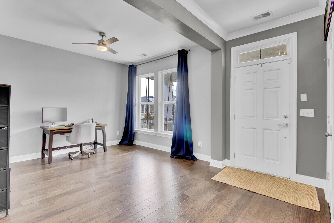
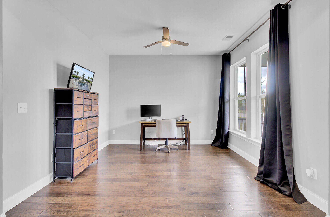
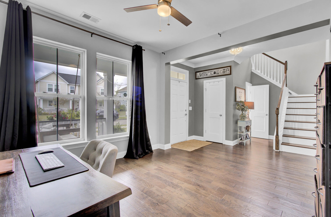
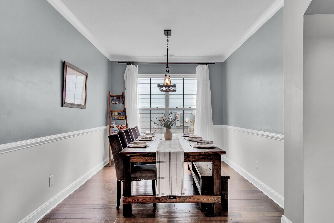
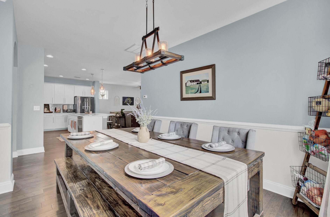
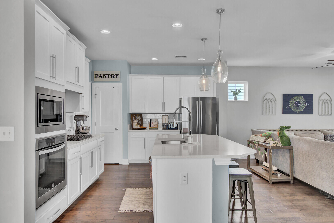
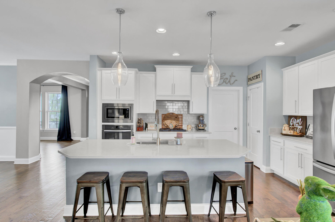
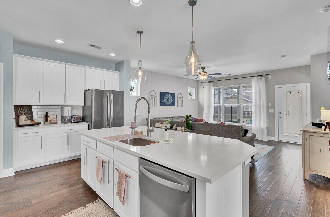
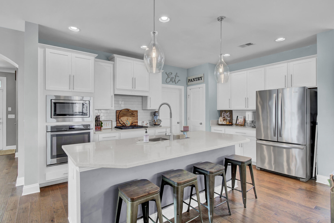
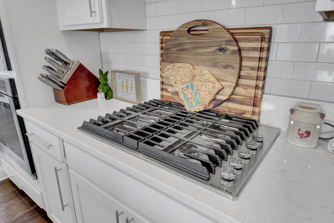
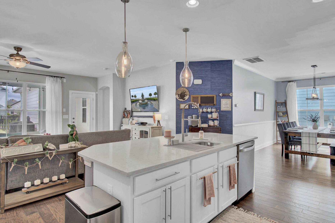
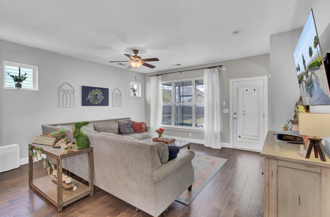
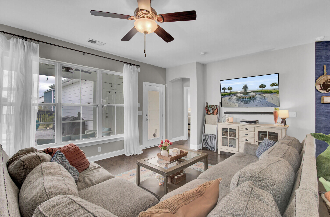
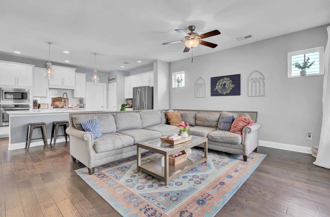
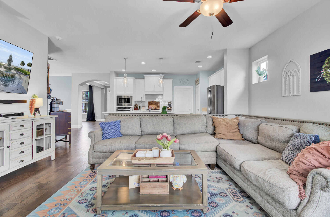
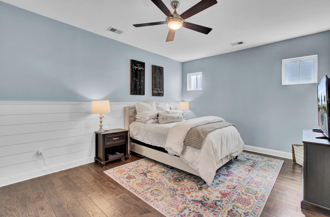
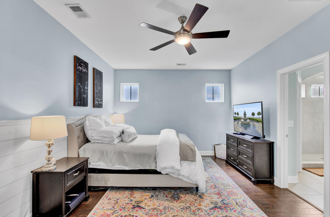
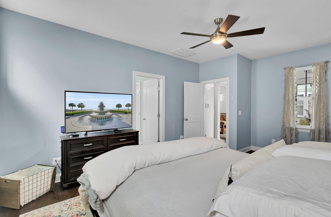
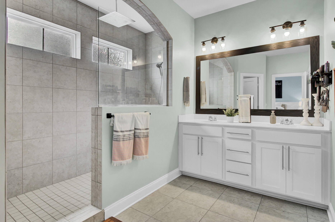
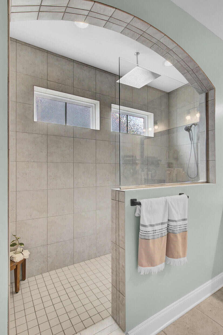
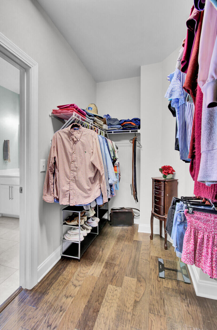
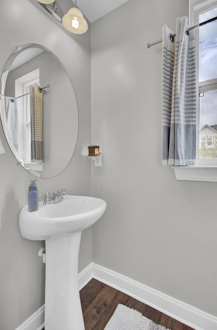
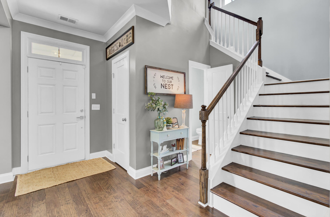
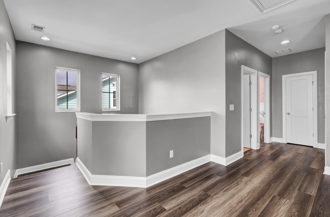
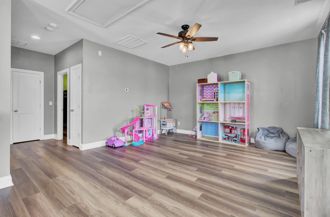
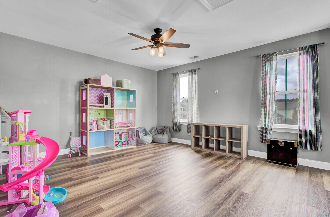
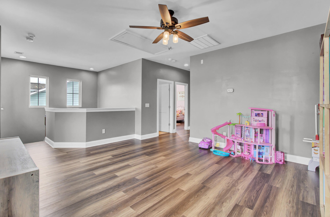
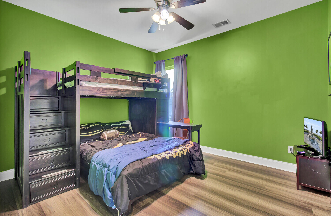
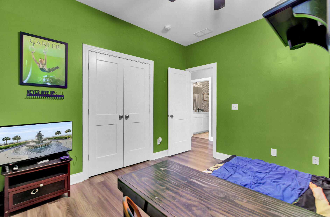
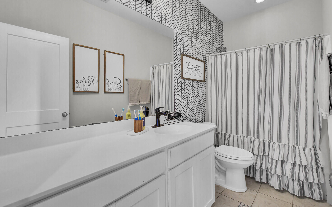
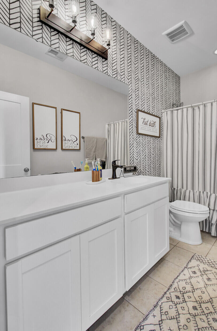
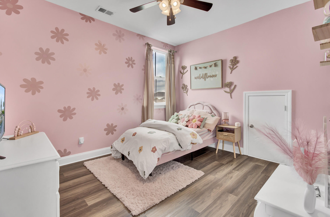
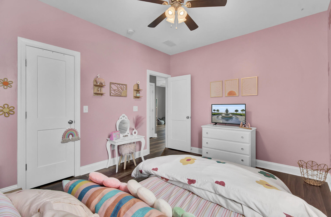
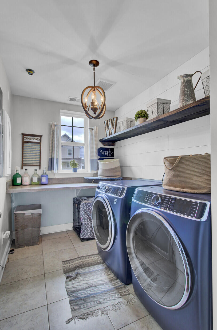
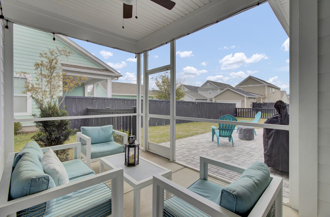
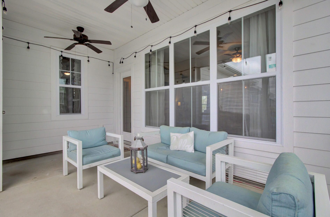
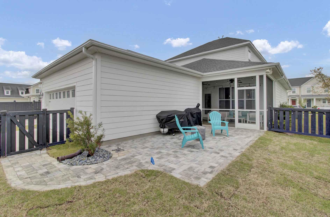
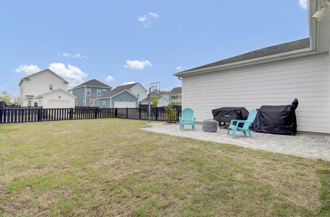
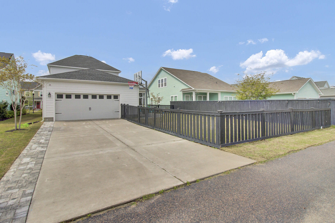
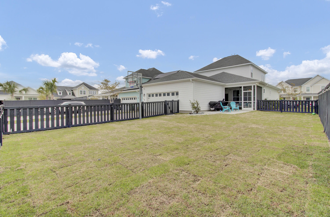
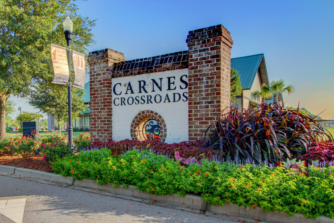
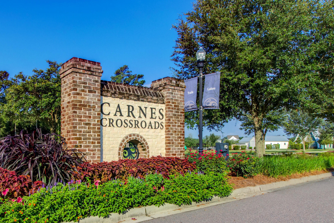
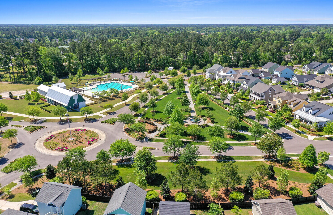
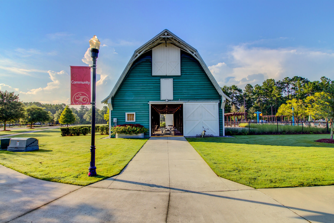
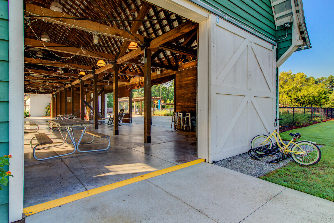
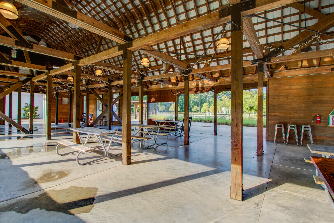
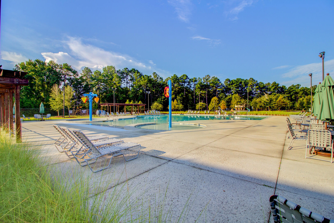
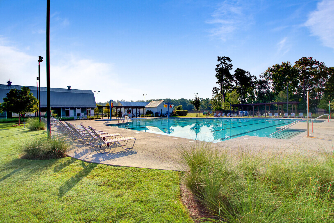
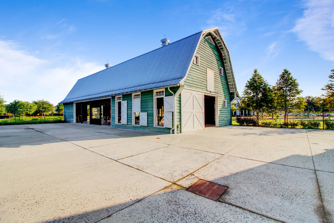
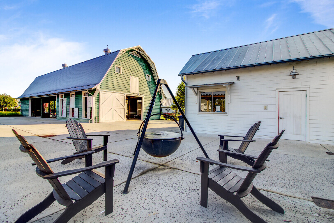
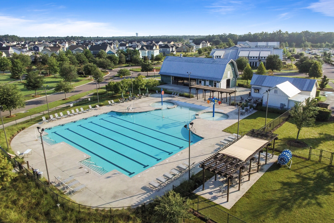
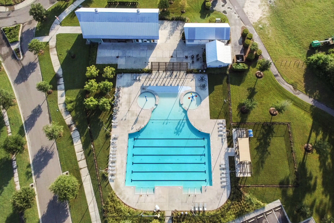
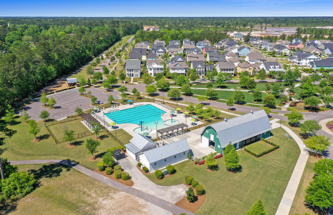
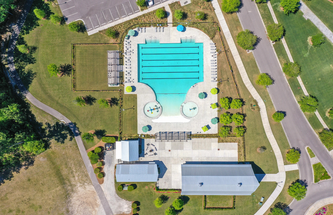
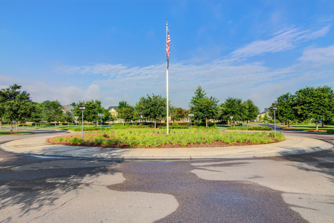
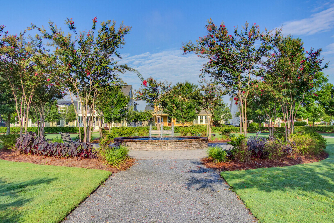
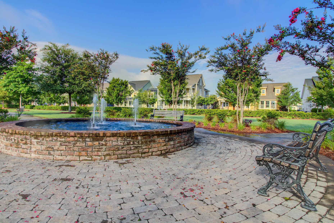
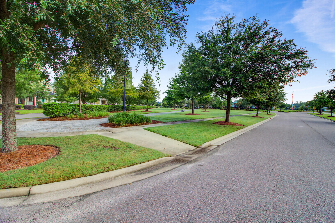
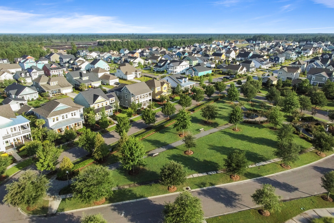
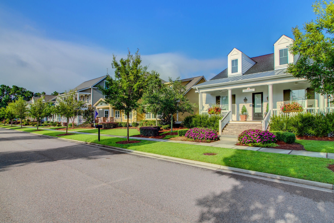
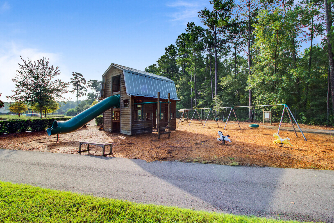
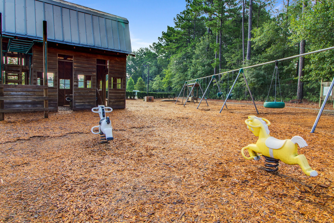
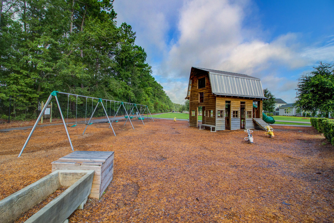
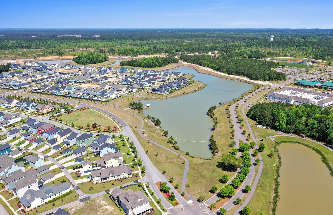
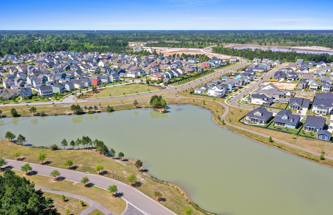
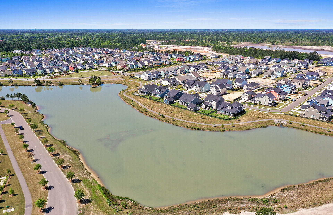
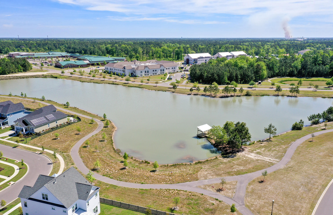
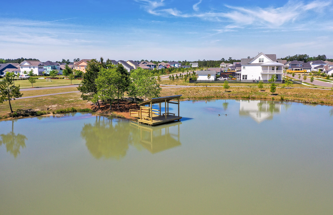
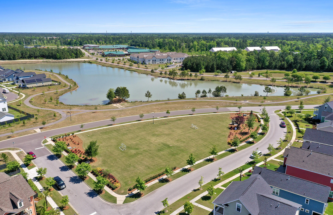
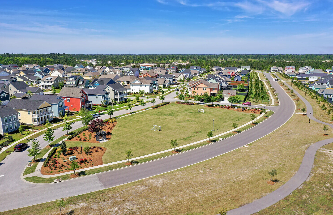
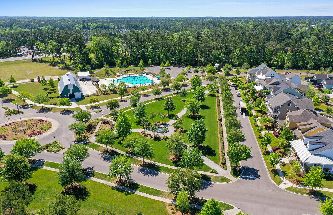
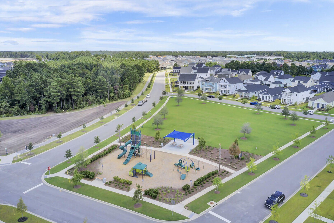
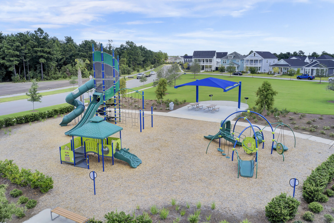
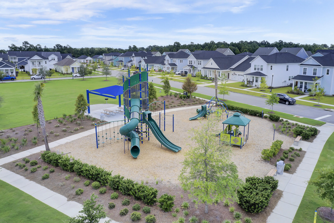
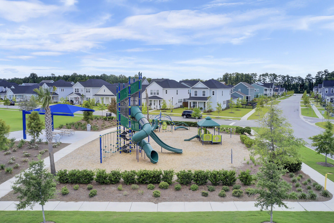
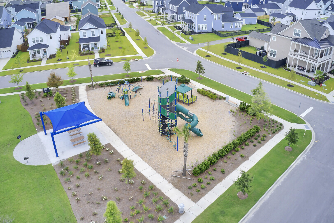
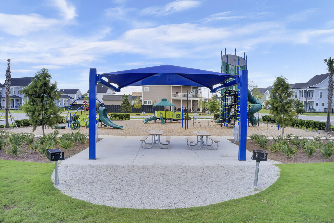
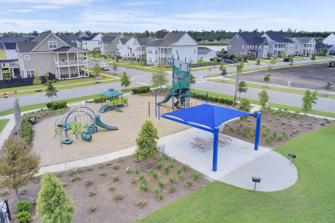

 Courtesy of United Real Estate Charleston
Courtesy of United Real Estate Charleston
