Contact Us
Details
Welcome to your exquisite dream home, gracefully situated within the esteemed West Lake Subdivision of Cane Bay. This six-bedroom haven epitomizes luxury living with its refined upgrades and thoughtful design, ensuring unparalleled comfort, style, and functionality.Step inside through the grand entrance and be bathed in natural light cascading into the expansive sitting room, adorned with coffered ceilings that exude an air of sophistication. The meticulously crafted office, boasting high-end finishes and French doors, offers a serene workspace that inspires creativity and productivity.At the heart of this abode lies the gourmet kitchen, a culinary masterpiece equipped with top-of-the-line stainless steel appliances, bespoke cabinetry, and a spacious center island perfect for bothculinary enthusiasts and hosts alike. Adjacent, the cozy sunroom beckons for leisurely mornings and intimate meals, overlooking the tranquil wooded backyard. Entertain guests in the inviting living room, adorned with stunning wooden beams, custom built-ins, and a gas fireplace, offering panoramic views of the lush surroundings. Completing the main level is a guest suite with an ensuite, a capacious drop zone, an oversized storage room, and an expanded garage with vaulted ceilings. Ascend to the upper level to discover the opulent master suite, boasting a spa-like ensuite bathroom and an owner's closet designed with ample space in mind. Three additional generously sized bedrooms await, each exuding comfort and style, while the sixth bedroom offers versatility as a media room, gym, or play area. Outside, the sprawling wooded backyard unfolds as a tranquil oasis, inviting you to unwind amidst nature's beauty. Whether hosting a barbecue on the patio or basking in the shade of the trees, this outdoor haven promises year-round enjoyment. Nestled within the highly sought-after West Lake Subdivision, this home offers a harmonious blend of privacy and convenience. With easy access to nearby amenities, including shopping, dining, top-rated schools, and a sprawling 350-acre lake, embrace the epitome of suburban living at its finest. Don't miss the opportunity to claim ownership of this extraordinary luxury residence in one of the most coveted neighborhoods. Schedule your private golf cart showing today and embark on a journey to experience upscale living at its pinnacle!PROPERTY FEATURES
Master Bedroom Features : Ceiling Fan(s), Walk-In Closet(s)
Utilities : BCW & SA, Berkeley Elect Co-Op, Dominion Energy
Water Source : Public
Sewer Source : Public Sewer
Community Features : Boat Ramp, Clubhouse, Park, Pool, Trash, Walk/Jog Trails
2 Total Parking
Parking Features : 2 Car Garage, Attached, Other (Use Remarks), Garage Door Opener
Garage On Property.
2 Garage Spaces
Attached Garage On Property.
Security Features : Security System
Fencing : Wrought Iron
Exterior Features: Lawn Irrigation
Lot Features : Wooded
Roof : Architectural
Patio And Porch Features : Patio, Front Porch, Screened
Architectural Style : Traditional
Heating in Property
Heating : Natural Gas
Cooling in Property
Cooling: Central Air
Foundation Details: Raised Slab
Interior Features: Beamed Ceilings, Ceiling - Smooth, Tray Ceiling(s), High Ceilings, Kitchen Island, Walk-In Closet(s), Ceiling Fan(s), Bonus, Eat-in Kitchen, Family, Formal Living, Entrance Foyer, Game, Media, In-Law Floorplan, Office, Pantry, Separate Dining, Study, Sun, Utility
Fireplace Features: Gas Connection, Living Room, One
Fireplaces Total : 1
Levels : Two
Window Features : Window Treatments - Some
Laundry Features : Laundry Room
Green Building Verification Type :
HERS Index Score
Special Listing Conditions : 10 Yr Warranty
PROPERTY DETAILS
Street Address: 306 Long Pier
City: Summerville
State: South Carolina
Postal Code: 29486
County: Berkeley
MLS Number: 24008776
Year Built: 2019
Courtesy of The Boulevard Company, LLC
City: Summerville
State: South Carolina
Postal Code: 29486
County: Berkeley
MLS Number: 24008776
Year Built: 2019
Courtesy of The Boulevard Company, LLC
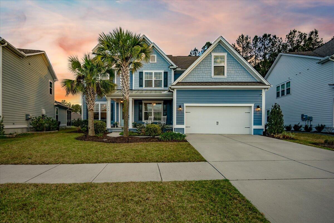
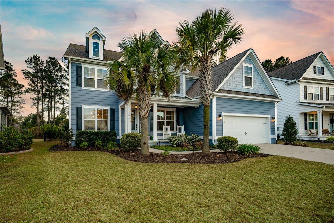
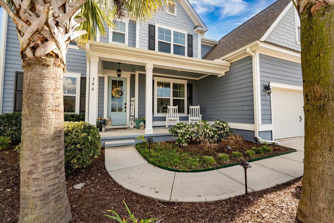
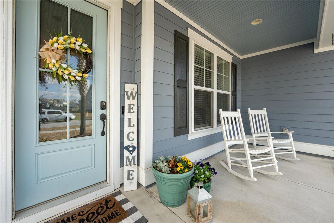
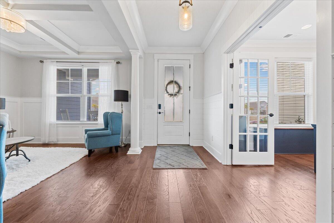
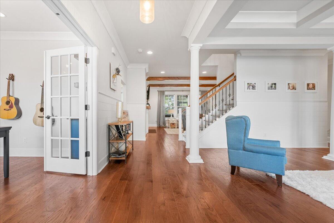
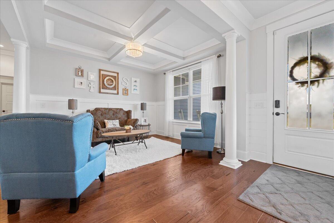
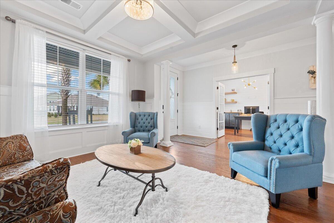
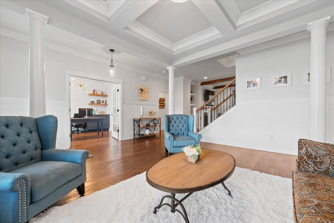
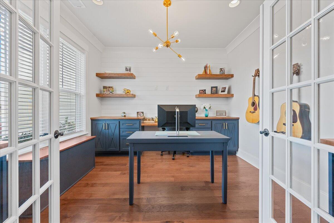
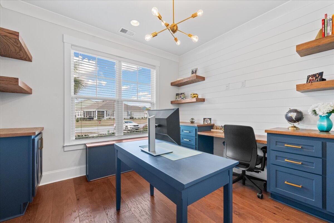
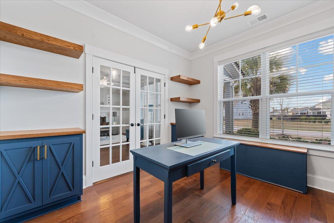
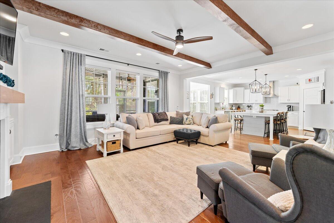
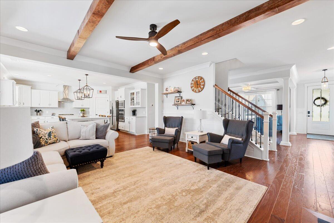
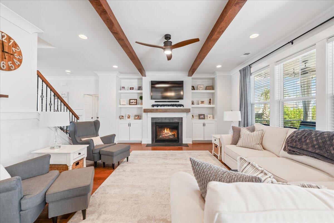
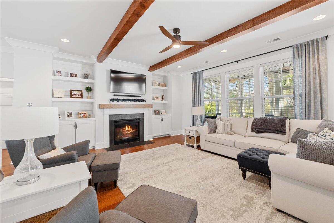
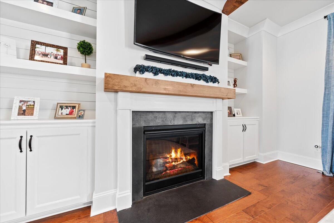
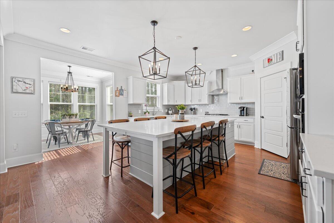
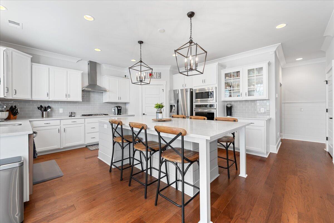
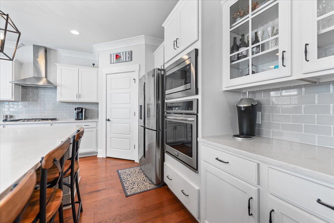
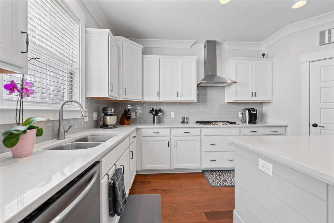
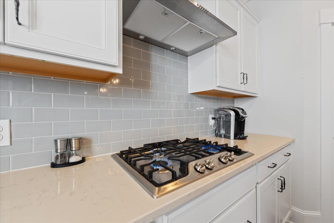
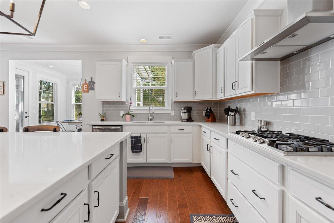
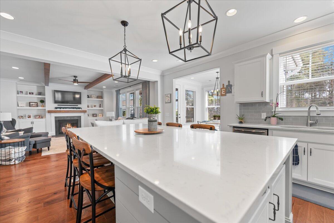
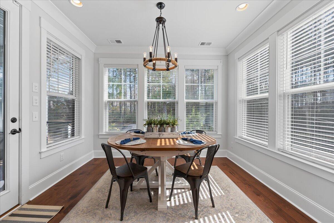
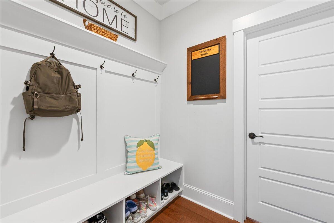
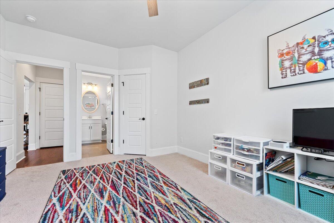
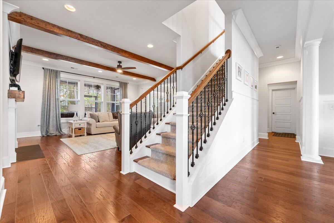
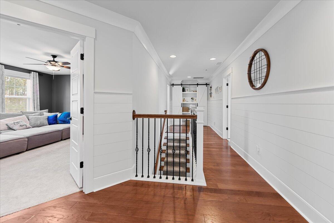
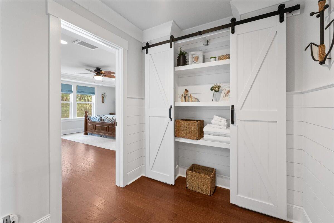
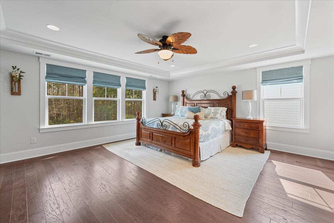
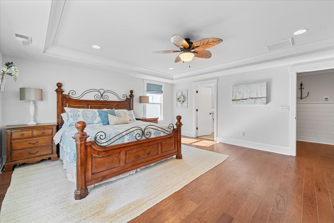
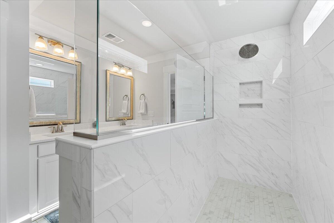
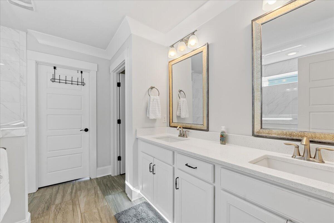
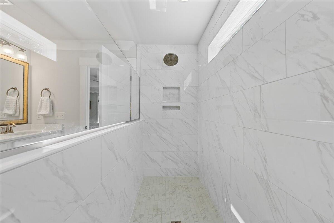
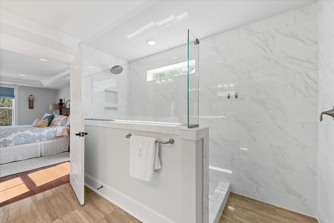
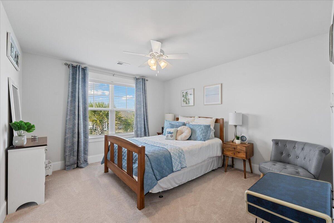
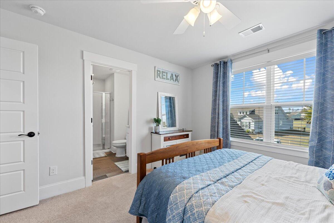
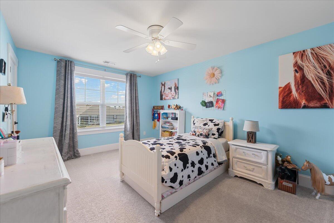
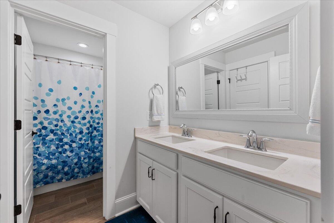
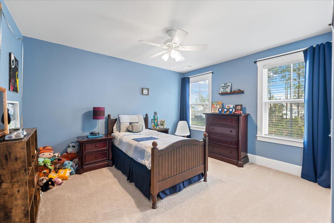
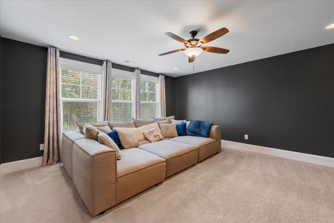
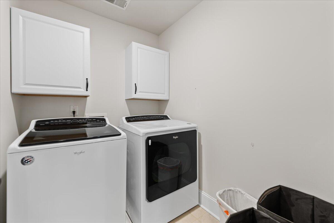
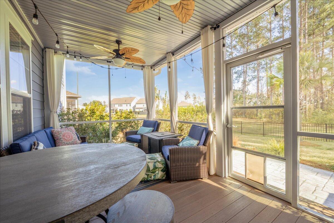
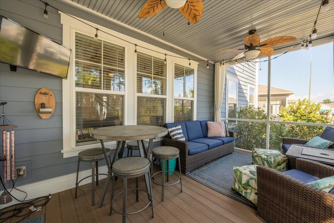
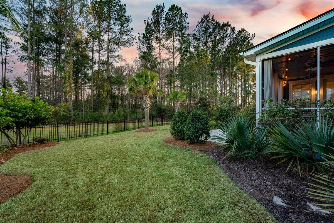
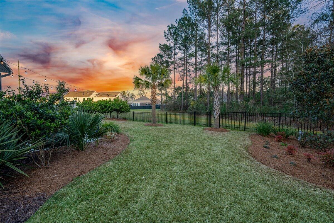
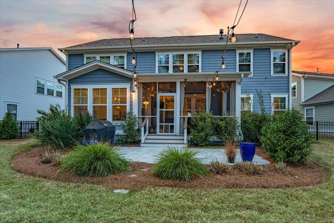
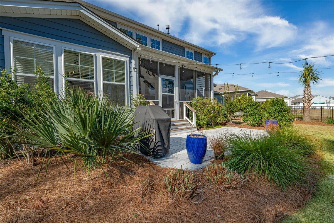
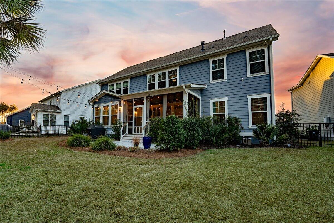
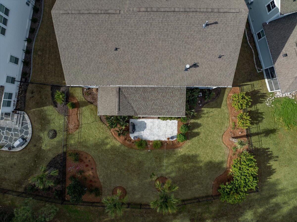
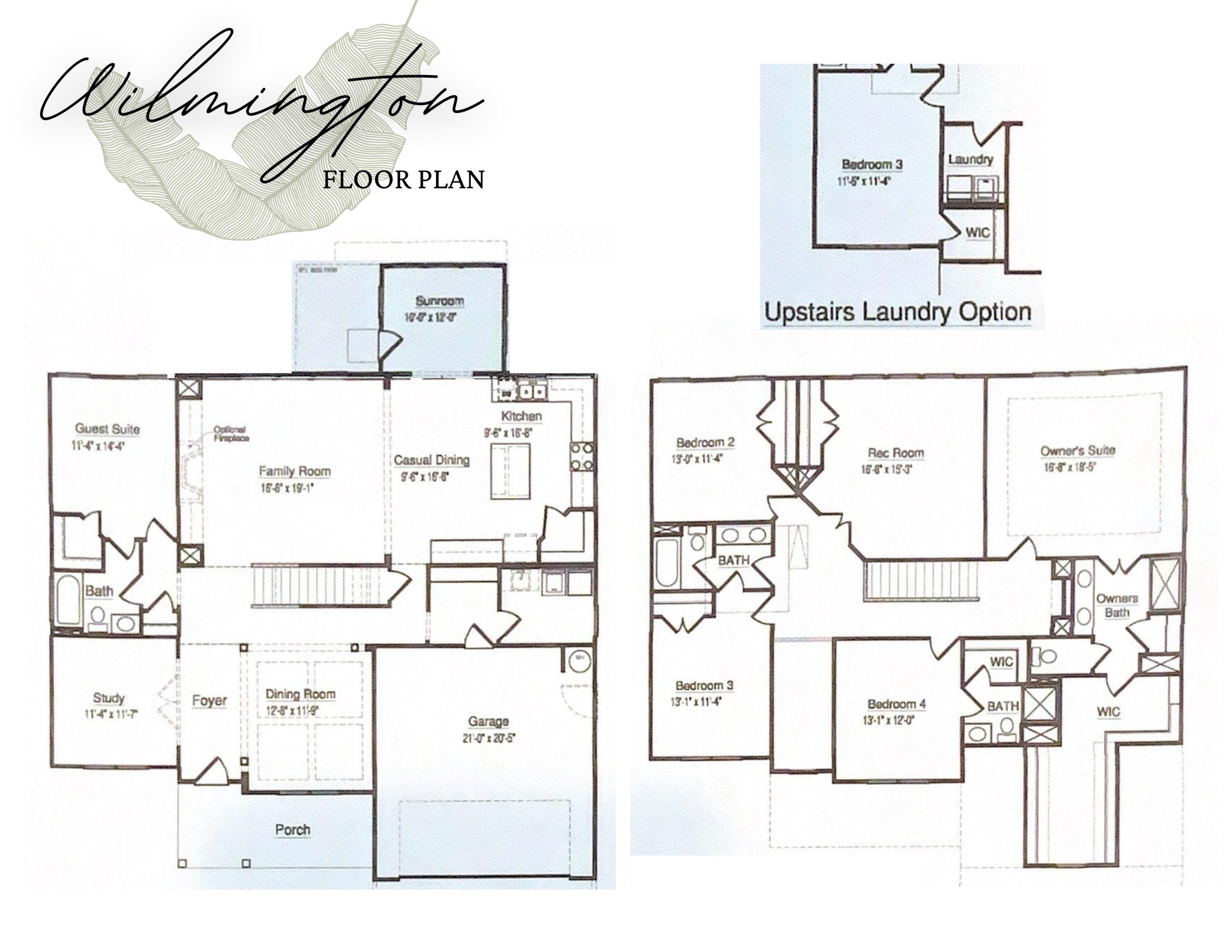
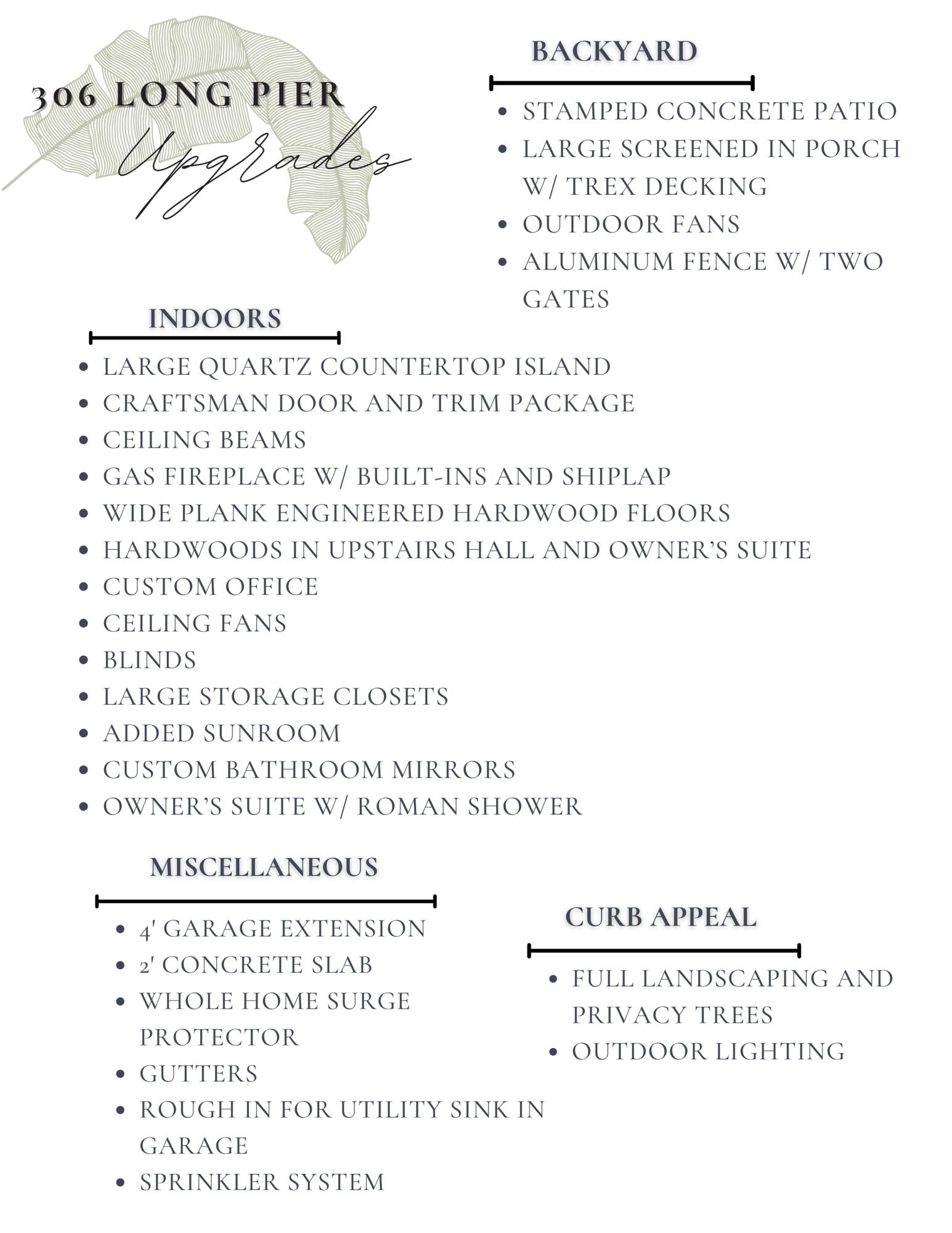
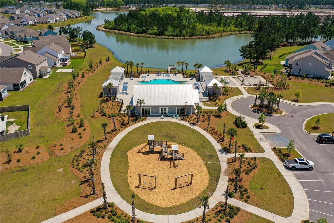
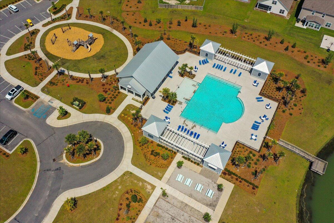
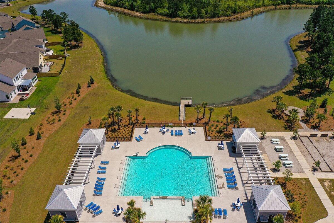
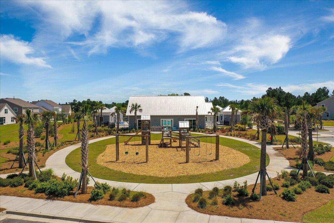
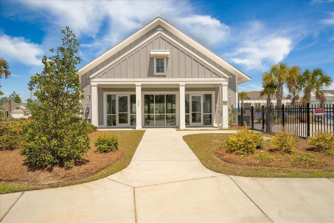
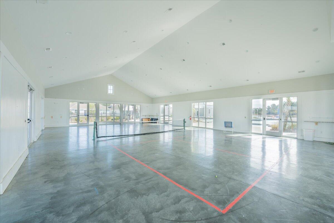
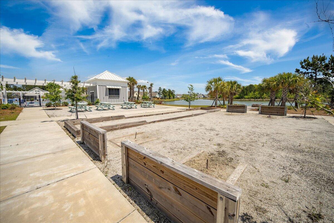
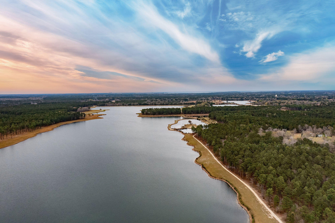
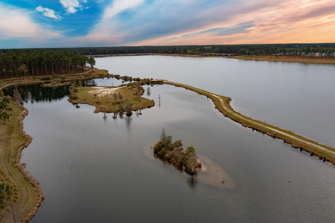
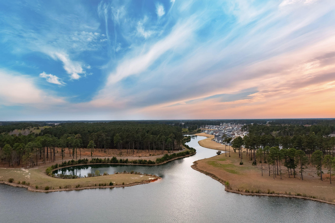
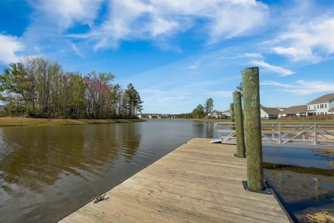
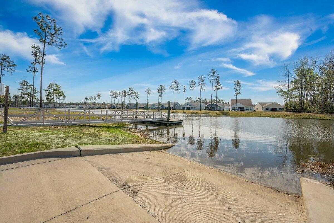
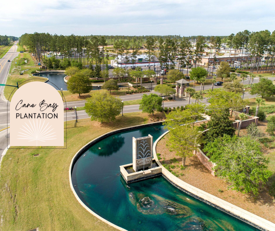
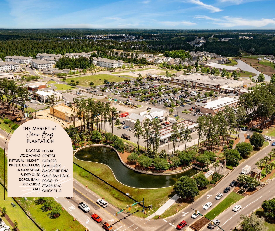
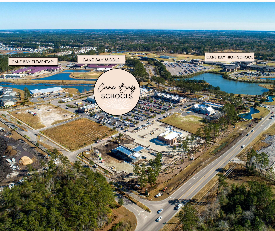
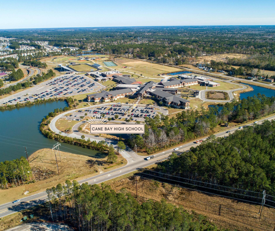
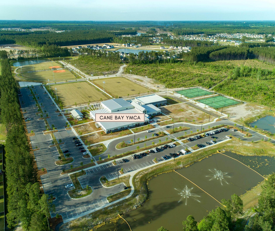
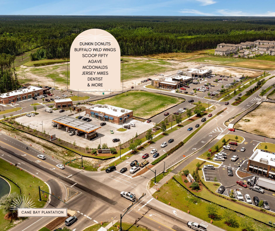
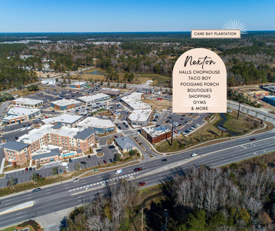
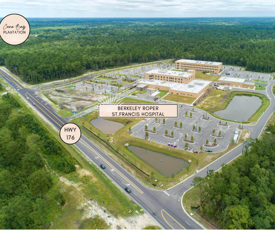
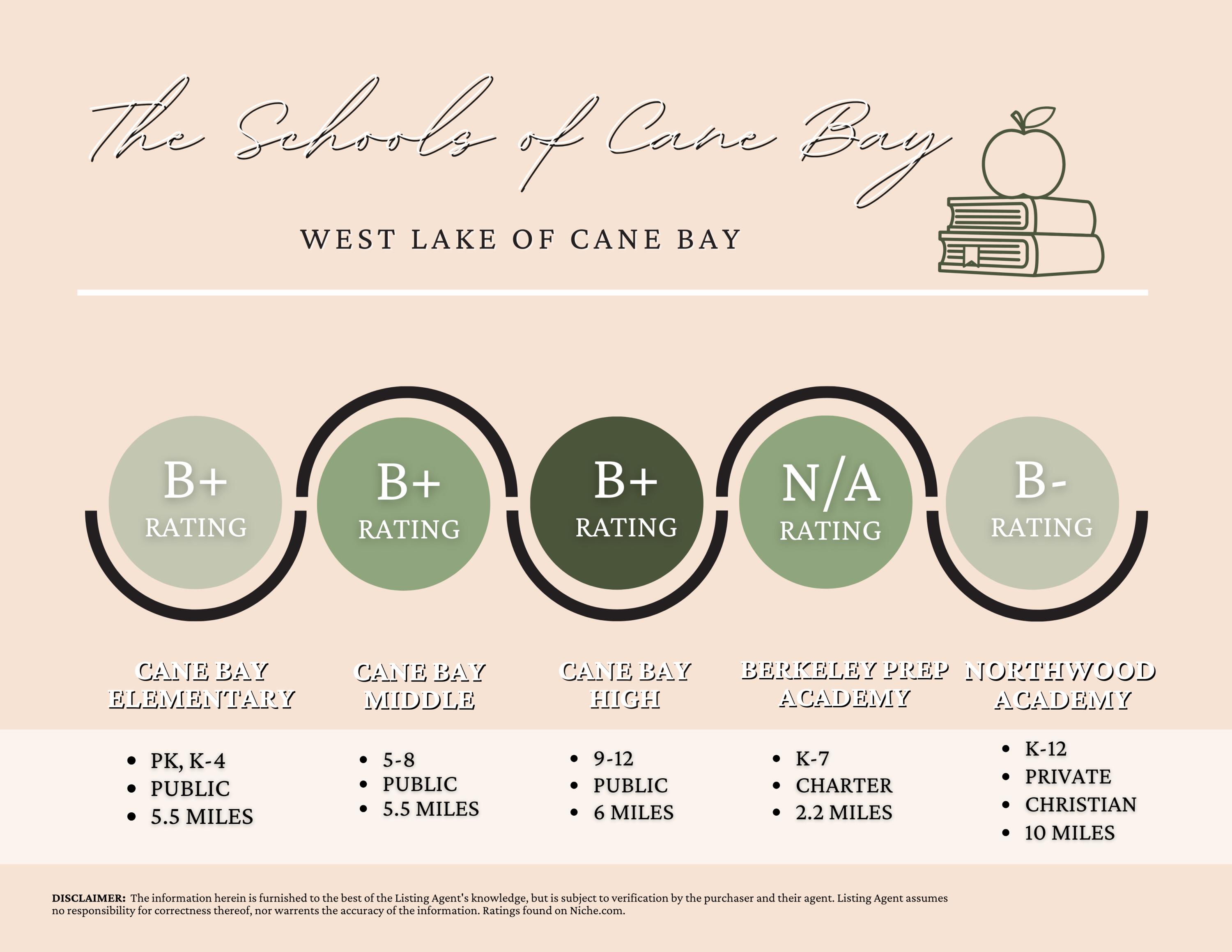
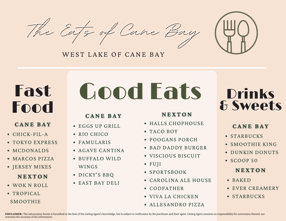
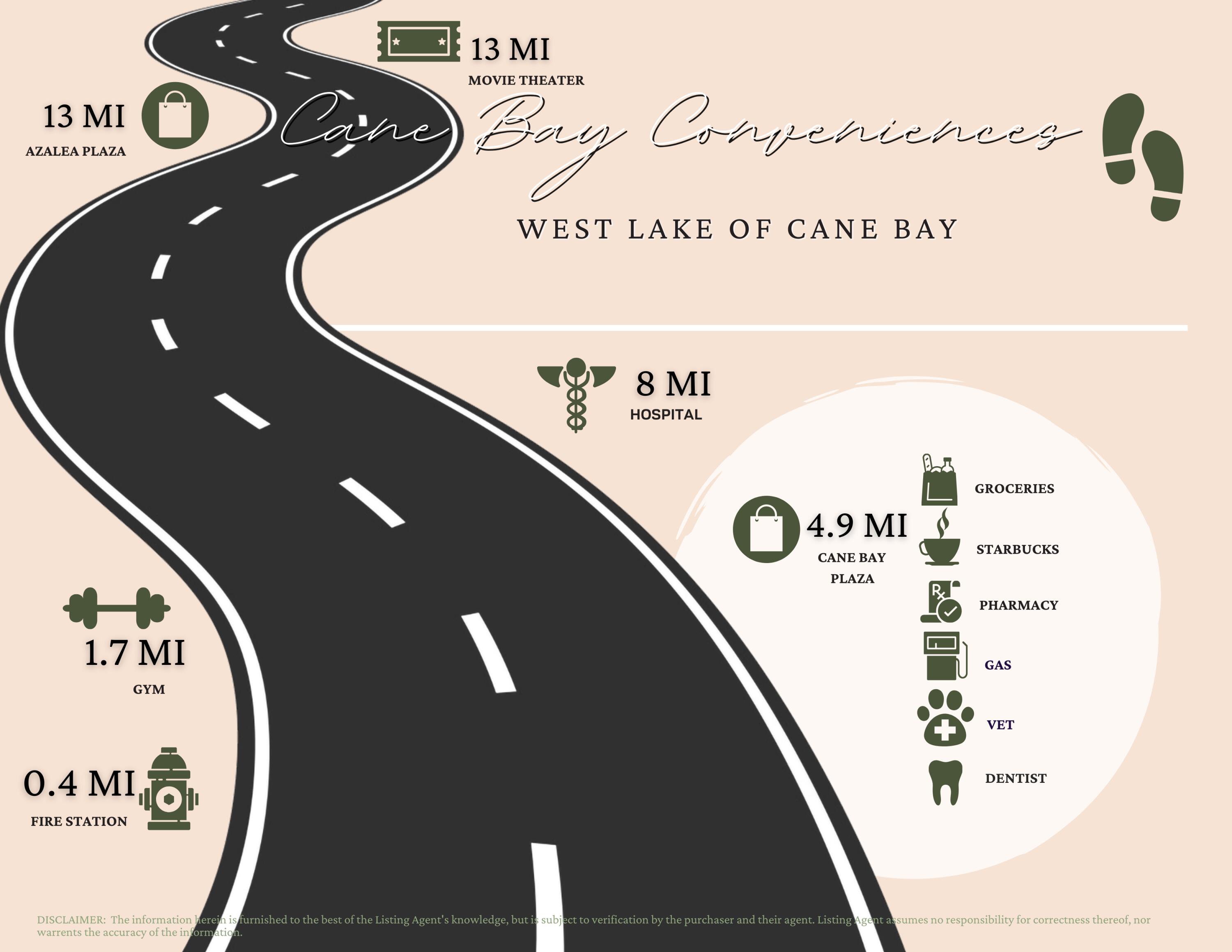
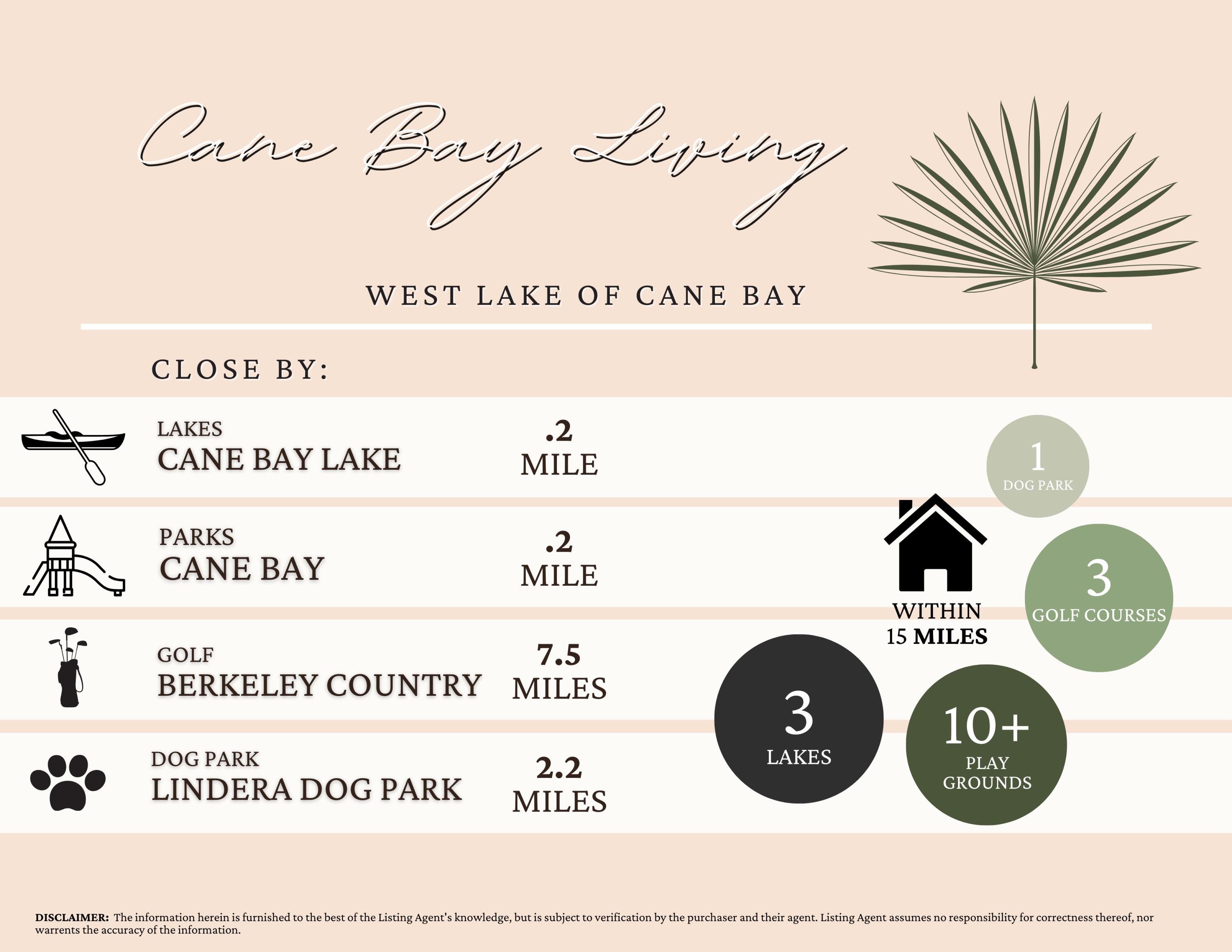

 Courtesy of United Real Estate Charleston
Courtesy of United Real Estate Charleston
