Contact Us
Details
PRICE IMPROVEMENT-10K REDUCTION ON THIS BEAUTIFUL LIKE-NEW HOME. Welcome to your dream home in this exclusive gated 55+ resort style community! 310 Autumn Azalea Way is the perfect balance of luxury meets comfort. No detail has been spared in this open concept ranch style home. From the tastefully chosen luxury vinyl plank flooring to the exquisite quartz countertops in both the chef's kitchen and the primary ensuite, it will instantly become apparent that this jaw dropping beauty has been impeccably designed. Do you enjoy cooking, baking and entertaining? Well, this kitchen is an absolute dream! Marvel at the glistening white kitchen cabinets accented with modern details. Looking for space to cook and entertain?Your kitchen has been designed with a lifestyle seamlessly intertwined with cooking and entertaining and features the top tier stainless steel KitchenAid appliances. If you enjoy organization, this walk-in pantry has the space to help you achieve this goal. There is plenty of countertop space and a slew of cabinets to suit your needs as well. These days, many homes have very limited space, but the Palmary floorplan features the most desirable open concept living you could ever ask for. The entire house boasts natural light at every turn and you even have a space to sit back and read a great book or enjoy a nice glass of vino in your sun room located just past your dining area. In addition, there is a glass French door enclosed Flex space located just past the front hallway and the guest wing is set to the front of the house ensuring ample privacy for all parties. Making your way to the Owner's suite, enjoy a calm and serene atmosphere in your grande room with an ensuite that is to die for!! The Super Shower is tiled from floor to ceiling and is, quite honestly, a jaw dropper! This detail paired with the extended double vanity with quartz countertops, gives it a spa like feel. Your massive walk-in closet is also not to be missed. Everything you could ever ask for is in this home. Even if you are looking for some storage options, there is plenty of cabinet space throughout, a large laundry room which features a wash basin for soaking or a variety of other needs and even a 4' extension in your 2 car garage. Enjoy a night of steamed oysters or bbq ribs out on your back porch and stay away from the bugs cozied up in your screened-in porch. This home has it all including tray ceilings and beautiful crown molding so there is no need to wait for new construction. Del Webb Nexton is a fun and active community featuring resort style amenities and a host of monthly activities for all to enjoy. The amenities include pickle ball courts, bocce courts, tennis courts, a fitness room, a cafe, a resort style outdoor pool, an indoor pool with wheelchair access and both an indoor and outdoor hot tub, to name a few. There is even more coming to enhance this community further such as an Amphitheater, community garden, gymnasium for larger events, a covered bar and grill and even a dog park. They have truly thought of everything in this exclusive community and every day feels like a vacation in Nexton Del Webb! Nexton Del Webb is nestled inside the master planned community of Nexton and is minutes from a host of restaurants, shops, medical offices, grocery stores and highway access. Be sure to check out the attached documents to view the community information including the monthly calendar.PROPERTY FEATURES
Master Bedroom Features : Ceiling Fan(s), Walk-In Closet(s)
Utilities : BCW & SA, Berkeley Elect Co-Op
Water Source : Public
Community Features : Clubhouse, Fitness Center, Gated, Pool, Tennis Court(s), Walk/Jog Trails
2 Total Parking
Parking Features : 2 Car Garage, Garage Door Opener
Garage On Property.
2 Garage Spaces
Fencing : Fence - Metal Enclosed
Roof : Architectural, Asphalt
Patio And Porch Features : Patio
Lot Features : 0 - .5 Acre
Exterior Features: Lawn Irrigation
Architectural Style : Ranch, Traditional
Spa Features : Community
Cooling in Property
Cooling: Central Air
Heating in Property
Heating : Natural Gas
Foundation Details: Slab
Levels : One
Window Features : Window Treatments
Laundry Features : Laundry Room
Interior Features: Ceiling - Smooth, Tray Ceiling(s), High Ceilings, Kitchen Island, Walk-In Closet(s), Ceiling Fan(s), Bonus, Family, Entrance Foyer, Great, Living/Dining Combo, Media, Office, Pantry, Study
Special Listing Conditions : 55+ Community
PROPERTY DETAILS
Street Address: 310 Autumn Azalea
City: Summerville
State: South Carolina
Postal Code: 29486
County: Berkeley
MLS Number: 24002060
Year Built: 2023
Courtesy of Better Homes And Gardens Real Estate Palmetto
City: Summerville
State: South Carolina
Postal Code: 29486
County: Berkeley
MLS Number: 24002060
Year Built: 2023
Courtesy of Better Homes And Gardens Real Estate Palmetto
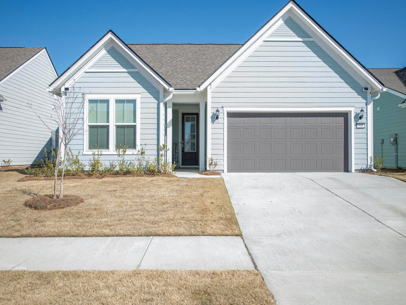
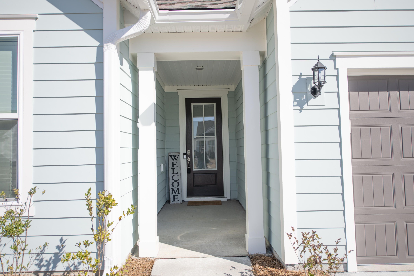
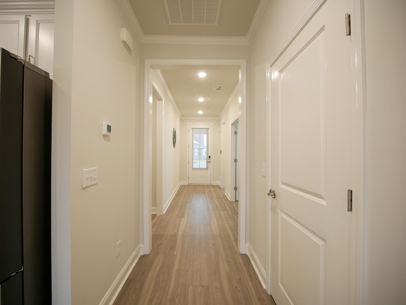
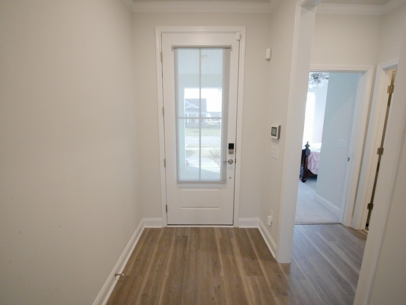
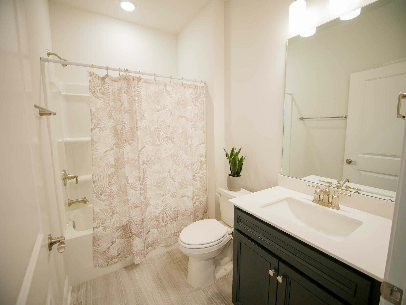
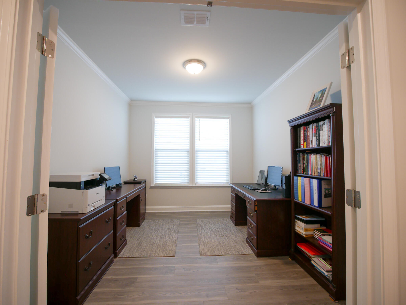
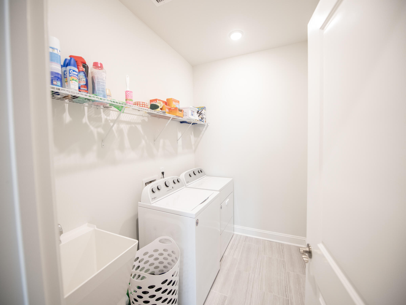
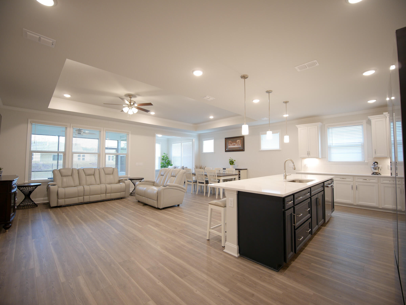
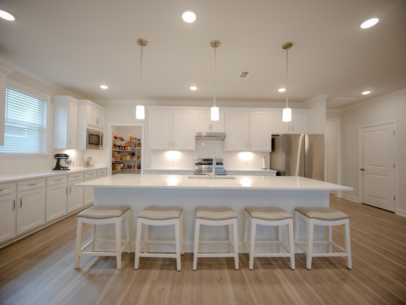
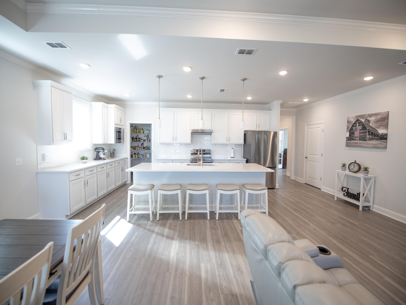
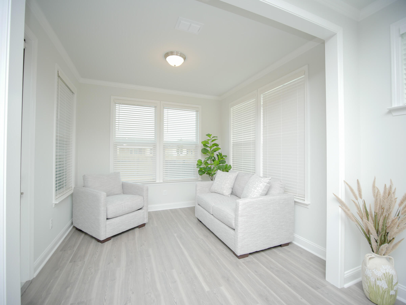
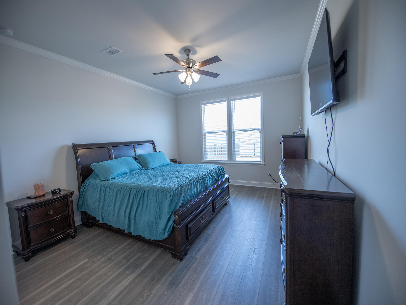
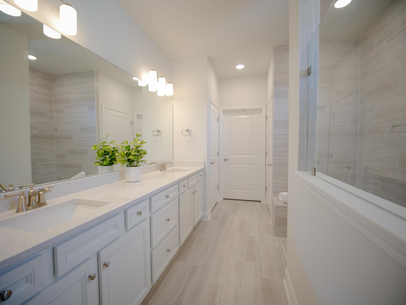
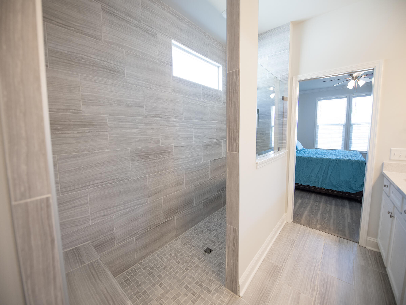
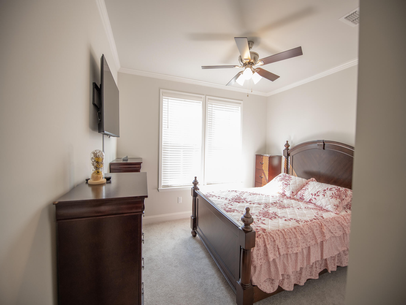
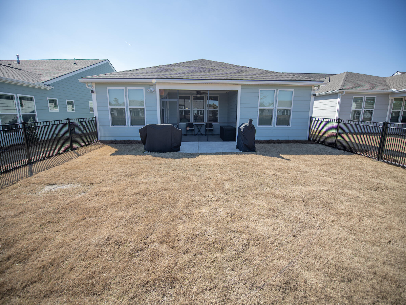
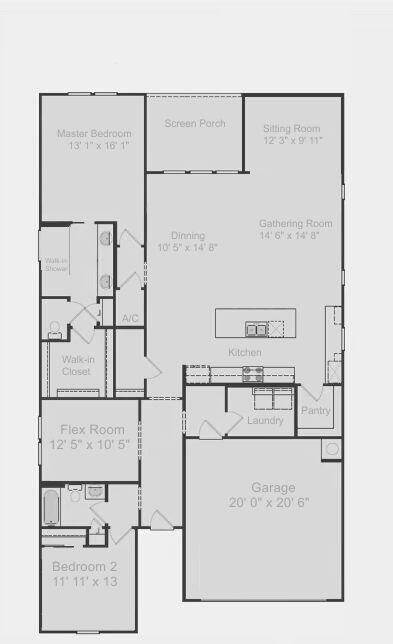
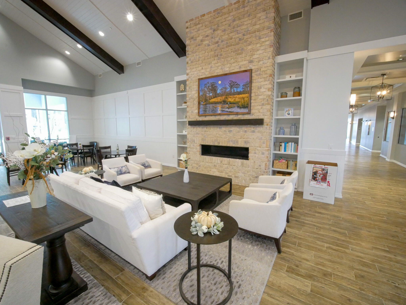
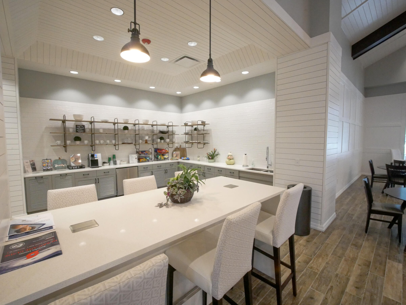
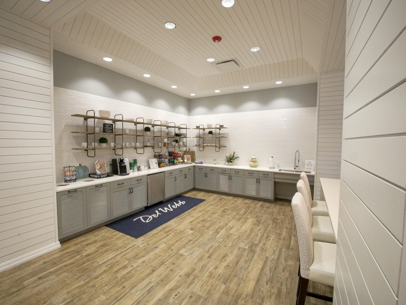
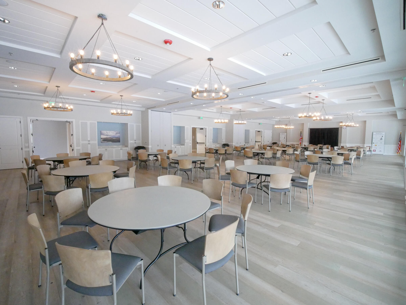
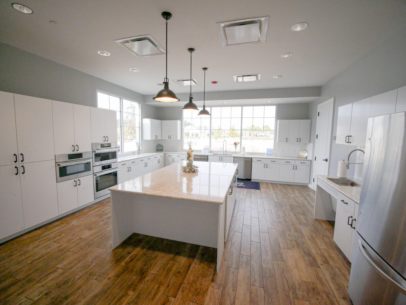
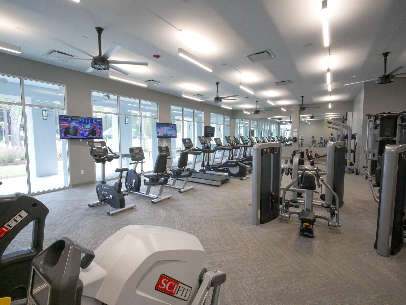
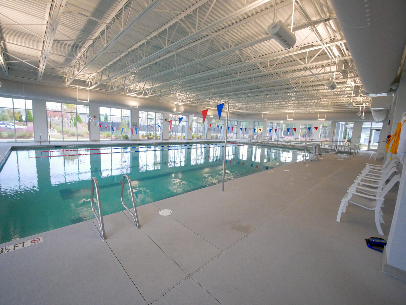
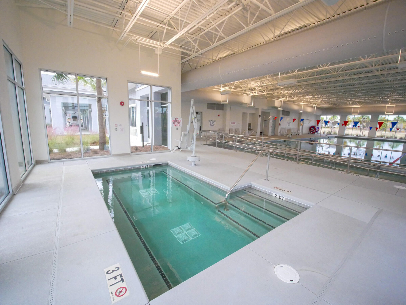
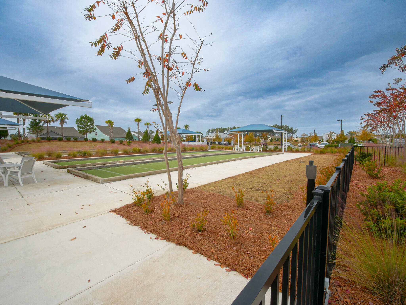
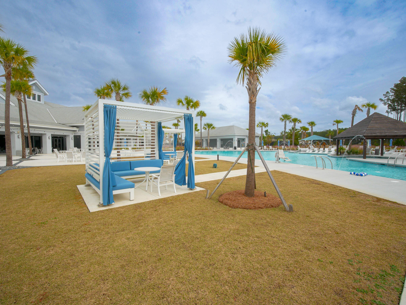
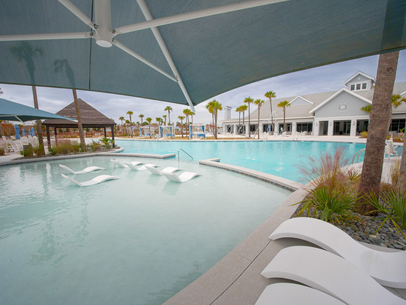
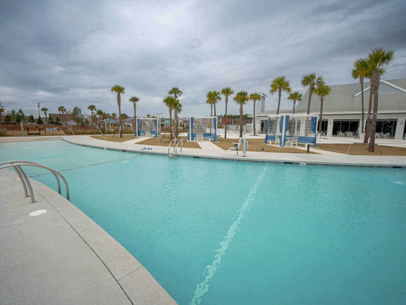
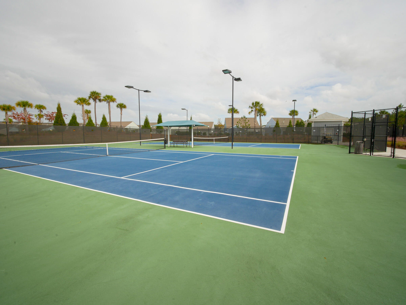

 Courtesy of United Real Estate Charleston
Courtesy of United Real Estate Charleston
