Contact Us
Details
QUICK MOVE IN - THIS AMAZING 3 CAR GARAGE HOME IS COMPLETE. Warwick floor plan is a two-story home with four bedrooms and three and one half baths. This home features a grand two-story entrance, formal dining room with butler pantry and flex room with French doors downstairs. The gourmet kitchen has bar top seating, island, and prep space and is open to the dining room and spacious family room. The upstairs primary bedroom includes a private bath and extra large closet. Three secondary bedrooms, all with walk-in closets, are also located upstairs along with the spacious loft and laundry room. This home also includes a fireplace in the family room, covered porch, and 3 car garage.PROPERTY FEATURES
Master Bedroom Features : Walk-In Closet(s)
Utilities : Berkeley Elect Co-Op, City of Goose Creek, Dominion Energy
Water Source : Public
Sewer Source : Public Sewer
Community Features : Pool
3 Total Parking
Parking Features : 3 Car Garage
Garage On Property.
3 Garage Spaces
Lot Features : 0 - .5 Acre
Roof : Architectural
Patio And Porch Features : Patio, Covered, Front Porch
Architectural Style : Traditional
Cooling: Central Air
Cooling in Property
Heating in Property
Heating : Natural Gas
Foundation Details: Slab
Fireplaces Total : 1
Levels : Two
Laundry Features : Laundry Room
Interior Features: Ceiling - Smooth, High Ceilings, Kitchen Island, Walk-In Closet(s), Family, Entrance Foyer, Loft, Office, Pantry, Separate Dining
Fireplace Features: Family Room, One
Special Listing Conditions : 10 Yr Warranty
PROPERTY DETAILS
Street Address: 3307 Headwater
City: Summerville
State: South Carolina
Postal Code: 29486
County: Berkeley
MLS Number: 24006738
Year Built: 2024
Courtesy of Carolina One Real Estate
City: Summerville
State: South Carolina
Postal Code: 29486
County: Berkeley
MLS Number: 24006738
Year Built: 2024
Courtesy of Carolina One Real Estate
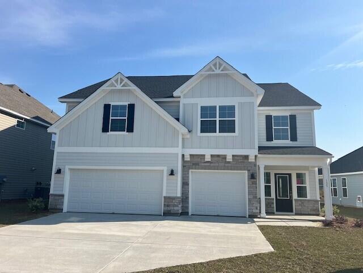
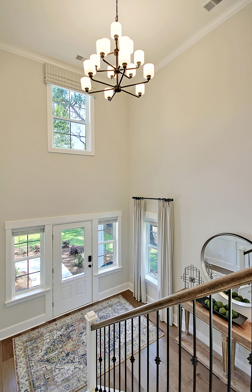
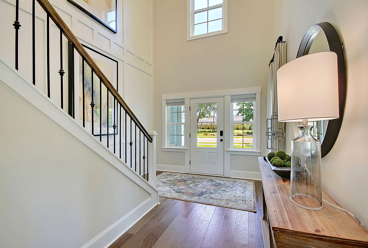
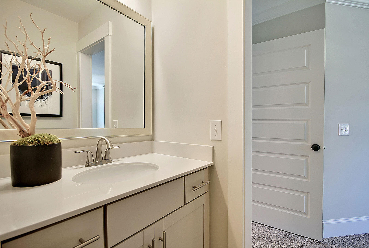
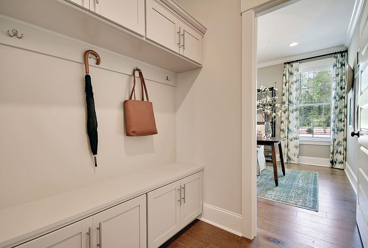
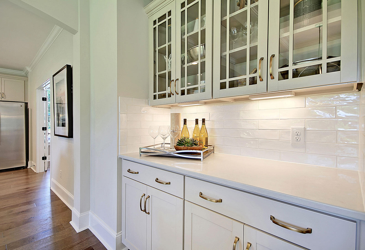
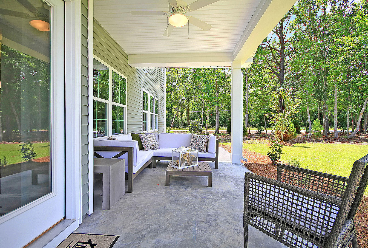
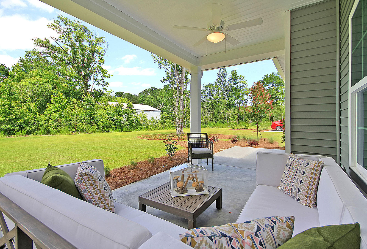
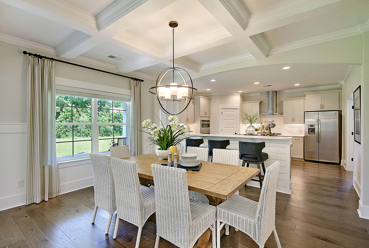
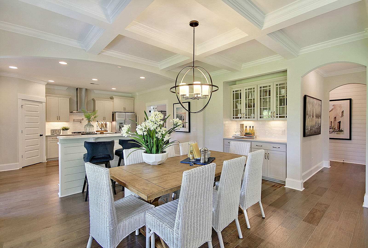
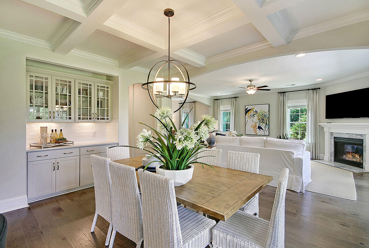
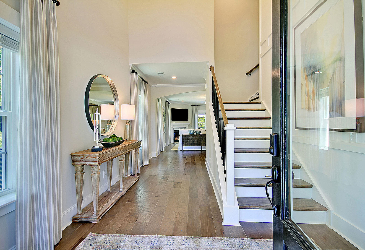
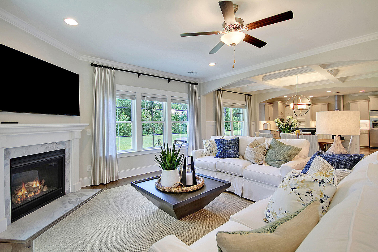
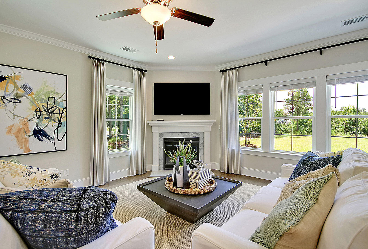
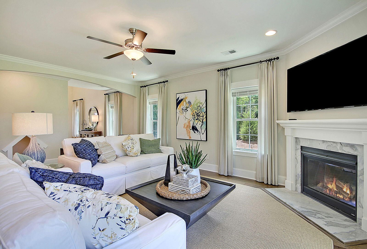
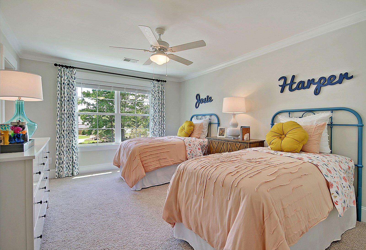
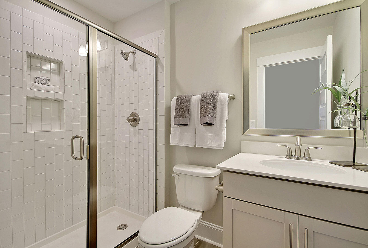
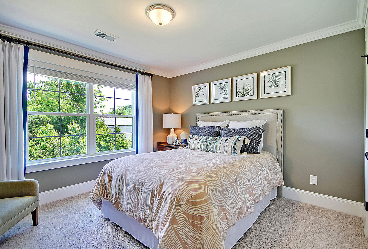
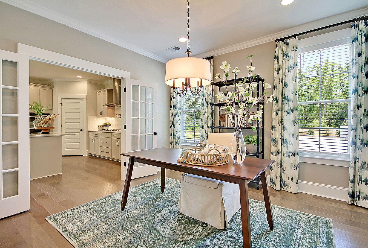
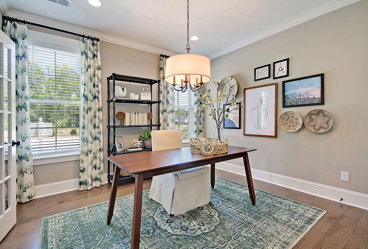
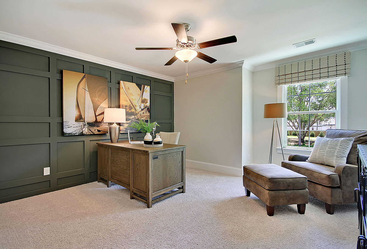
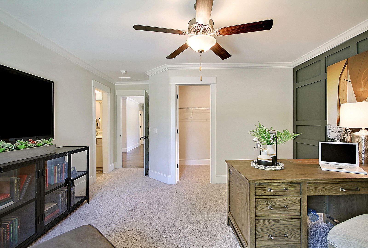
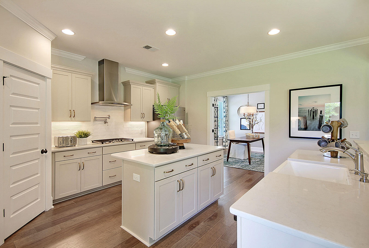
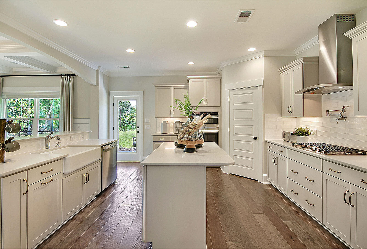
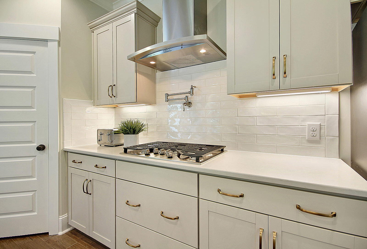
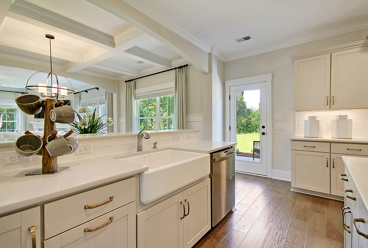
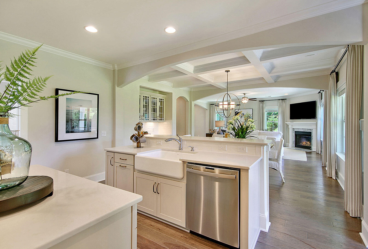
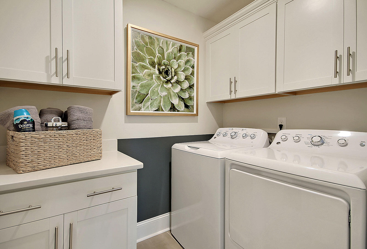
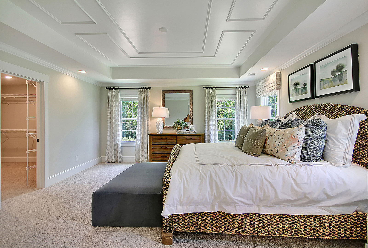
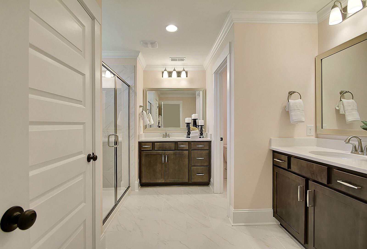
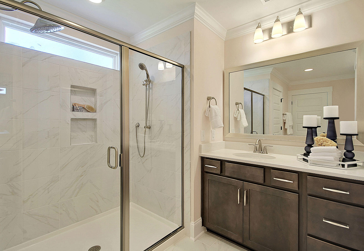
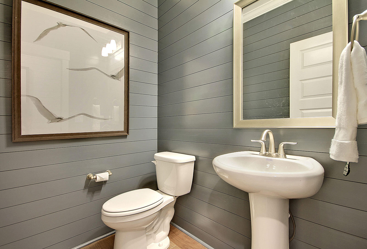
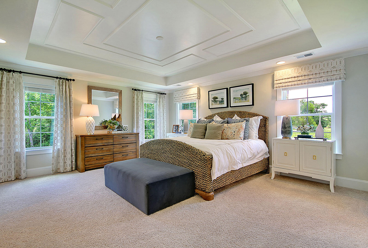
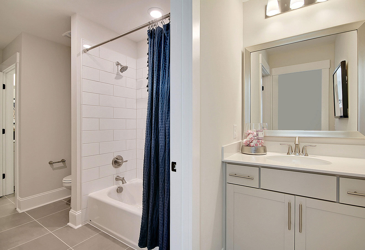
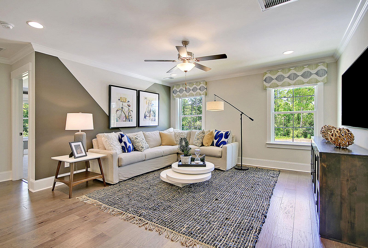
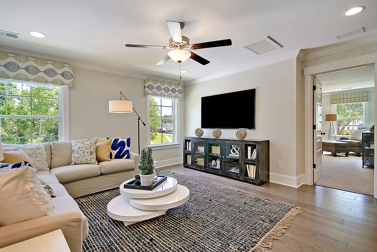

 Courtesy of United Real Estate Charleston
Courtesy of United Real Estate Charleston
