Contact Us
Details
A small home with lots of space! Popular Kershaw Plan that features a separate Dining Room and spacious eat-in kitchen. Stone gray kitchen cabinets with granite countertops grace this open living area. Upstairs includes a spacious Primary bedroom with large ensuite bath with 5' walk-in shower with glass doors, two large secondary bedrooms with walk-in closets, and an open loft. This home is located in the final Phase of Petterson Meadows with a separate entrance and only 26 homes. No direct back door neighbors!PROPERTY FEATURES
Master Bedroom Features : Walk-In Closet(s)
Utilities : BCW & SA, Berkeley Elect Co-Op, Dominion Energy
Water Source : Public
Sewer Source : Public Sewer
Community Features : Park, Walk/Jog Trails
2 Total Parking
Parking Features : 2 Car Garage, Attached
Attached Garage On Property.
Garage On Property.
2 Garage Spaces
Patio And Porch Features : Front Porch
Lot Features : 0 - .5 Acre
Roof : Fiberglass
Architectural Style : Traditional
Cooling in Property
Cooling: Central Air
Heating in Property
Heating : Heat Pump, Natural Gas
Foundation Details: Slab
Interior Features: Ceiling - Cathedral/Vaulted, Ceiling - Smooth, High Ceilings, Kitchen Island, Walk-In Closet(s), Eat-in Kitchen, Entrance Foyer, Great, Loft, Pantry, Separate Dining
Levels : Two
Laundry Features : Laundry Room
Green Building Verification Type :
HERS Index Score
Special Listing Conditions : 10 Yr Warranty
PROPERTY DETAILS
Street Address: 434 Lundby
City: Summerville
State: South Carolina
Postal Code: 29486
County: Berkeley
MLS Number: 24006399
Year Built: 2024
Courtesy of Carolina One Real Estate
City: Summerville
State: South Carolina
Postal Code: 29486
County: Berkeley
MLS Number: 24006399
Year Built: 2024
Courtesy of Carolina One Real Estate
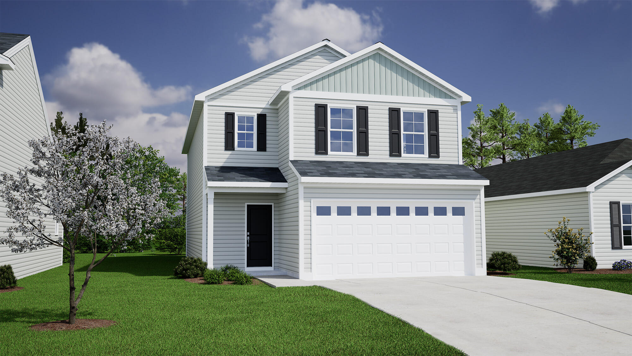
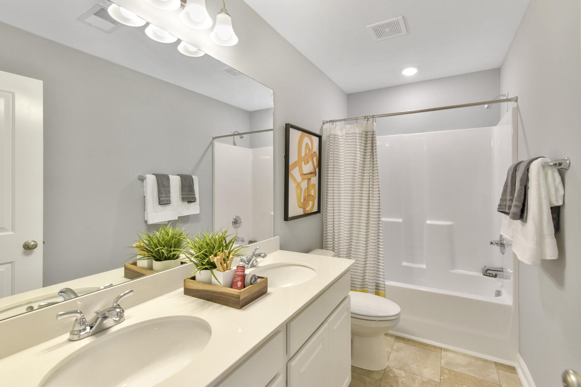
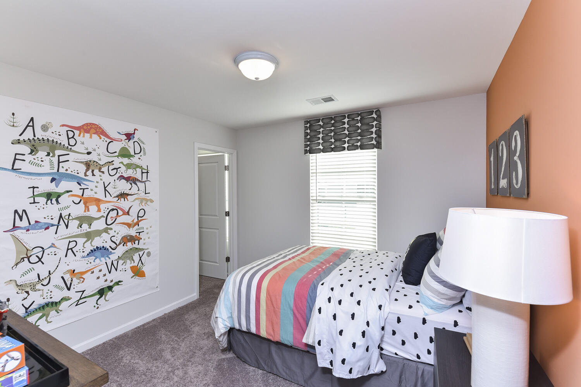
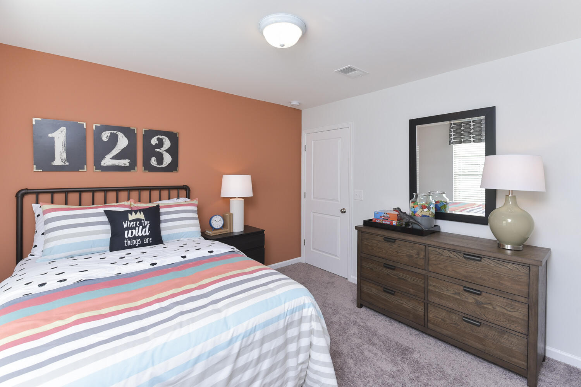
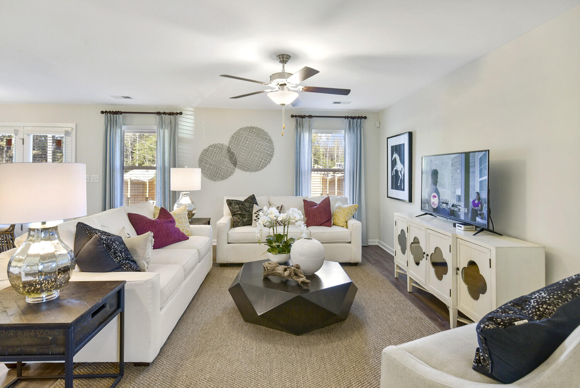
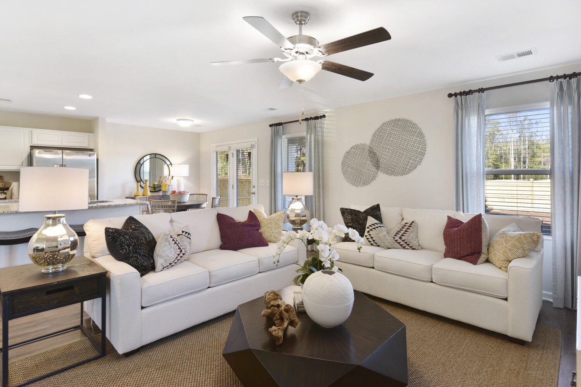
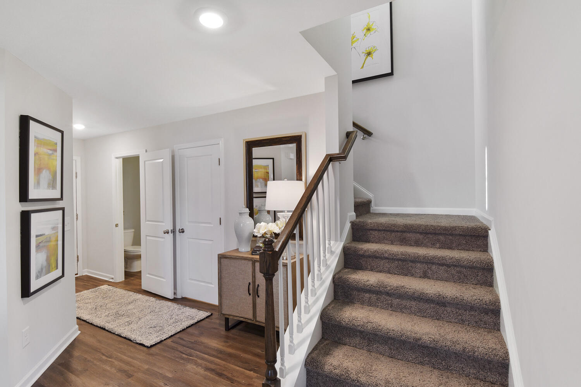
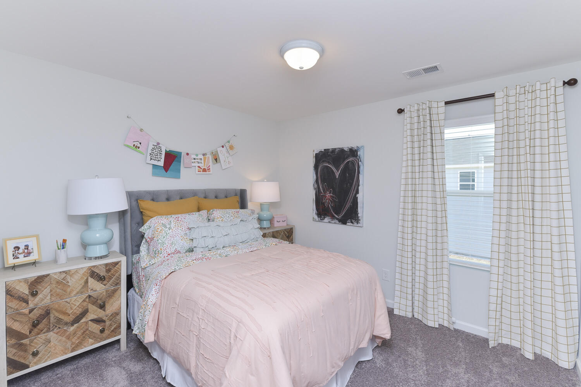
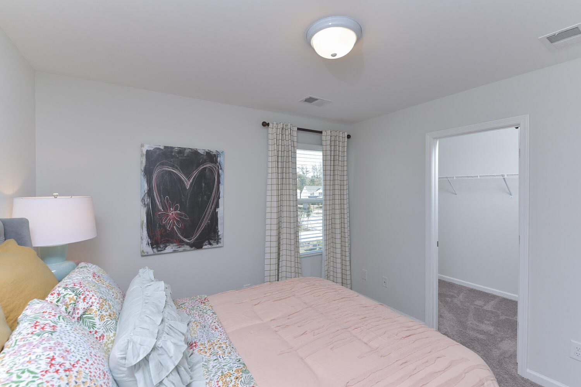
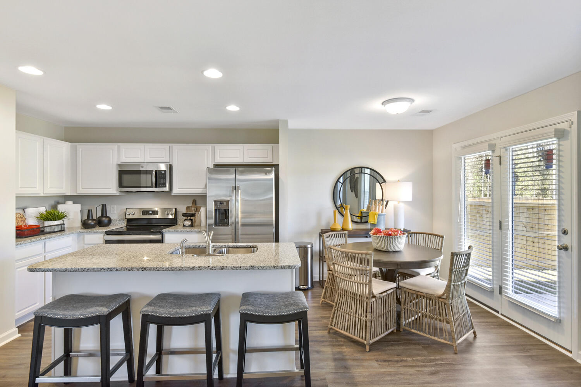
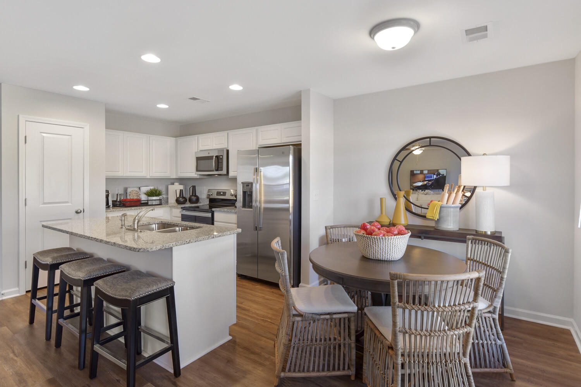
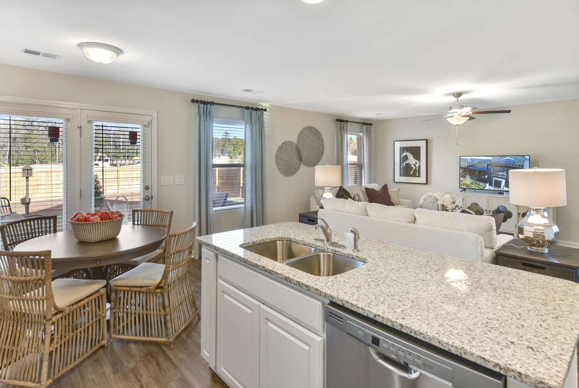
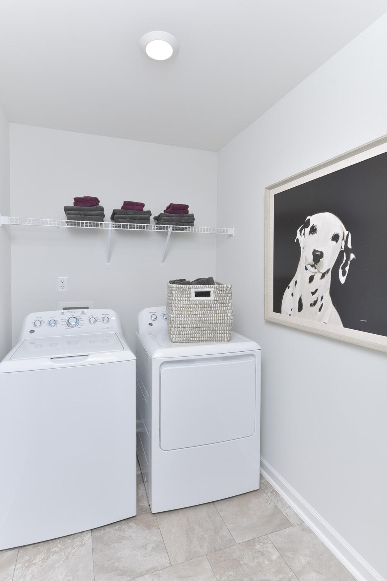
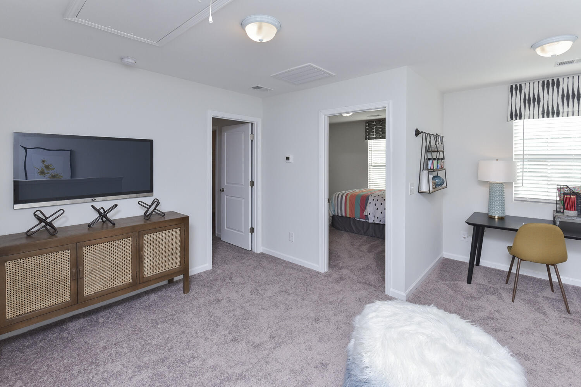
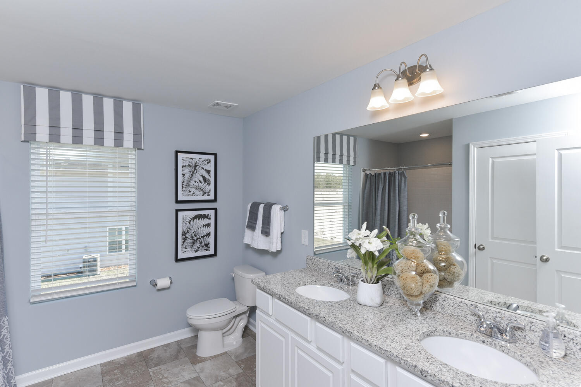
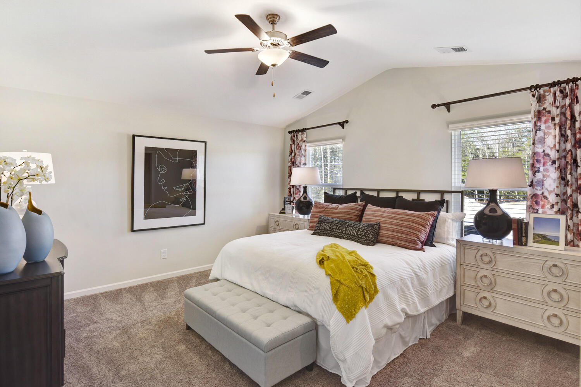

 Courtesy of United Real Estate Charleston
Courtesy of United Real Estate Charleston
