Contact Us
Details
Nestled beside one of Midtown's charming pocket parks, this delightful craftsman-style residence offers enchanting views from sunrise to sunset. This professionally designed Ashley 'C' home by Ashton Woods offers many upgrades. The home features a spacious layout accentuated by a welcoming fireplace, a sizable family room, a dining area, and a kitchen. This culinary kitchen has a walk-in pantry, a central island, and an ample storage closet adjacent to the mudroom. The yard is fully fenced in, and a detached two-car garage w/ driveway. Upstairs you will find a luxurious owner's suite featuring a fully tiled shower, oversized walk-in closet, a well-appointed laundry room, and two additional bedrooms sharing a guest bath. Bedroom 3 has a custom-designed Murphy bed. Conveniently located...just steps away from your new Midtown home you will discover the Midtown Club and all its amenities featuring a resort-style pool, gym, yoga room, and a kid's playroom while you work out. Explore recreational activities like pickleball, basketball, tennis, playgrounds, and parks. Midtown is a short bike ride from Brighton Park Village or Del Webb Nexton.PROPERTY FEATURES
Master Bedroom Features : Ceiling Fan(s), Walk-In Closet(s)
Utilities : BCW & SA, Berkeley Elect Co-Op, Dominion Energy
Water Source : Public
Sewer Source : Public Sewer
Community Features : Clubhouse, Fitness Center, Park, Pool, Tennis Court(s), Walk/Jog Trails
2 Total Parking
Parking Features : 2 Car Garage, Detached, Off Street, Garage Door Opener
Garage On Property.
2 Garage Spaces
Security Features : Security System
Fencing : Fence - Wooden Enclosed
Exterior Features: Lighting
Lot Features : 0 - .5 Acre, Level
Roof : Architectural, Asphalt
Patio And Porch Features : Covered, Front Porch, Porch - Full Front
Architectural Style : Craftsman, Traditional
Cooling in Property
Cooling: Central Air
Heating in Property
Heating : Natural Gas
Foundation Details: Raised Slab
Interior Features: Ceiling - Smooth, High Ceilings, Kitchen Island, Walk-In Closet(s), Ceiling Fan(s), Family, Entrance Foyer, Pantry, Separate Dining
Fireplace Features: Family Room, Gas Log, One
Fireplaces Total : 1
Levels : Two
Window Features : Window Treatments - Some
Laundry Features : Laundry Room
Special Listing Conditions : 10 Yr Warranty
PROPERTY DETAILS
Street Address: 445 Cool Bend
City: Summerville
State: South Carolina
Postal Code: 29486
County: Berkeley
MLS Number: 24009354
Year Built: 2021
Courtesy of Realty ONE Group Coastal
City: Summerville
State: South Carolina
Postal Code: 29486
County: Berkeley
MLS Number: 24009354
Year Built: 2021
Courtesy of Realty ONE Group Coastal
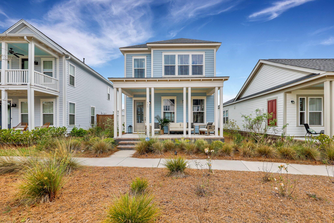
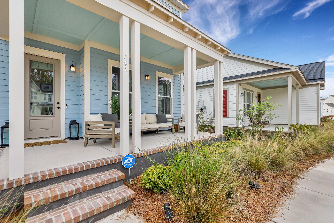
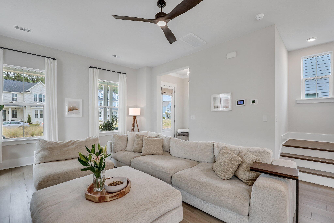
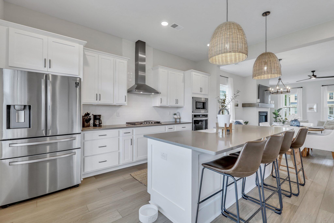
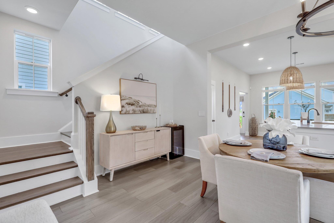
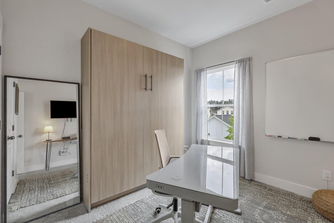
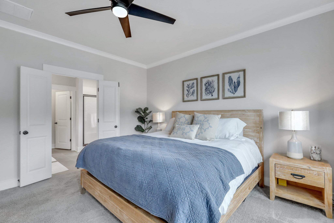
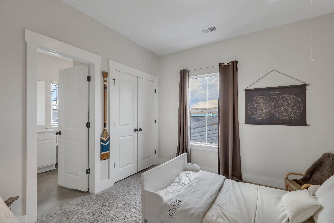
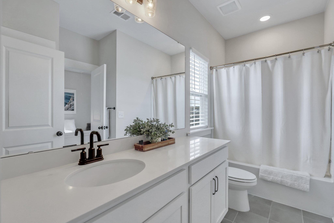
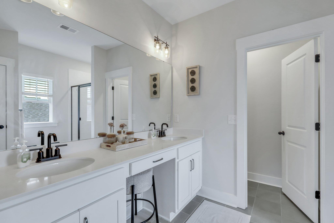
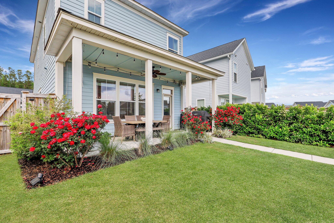
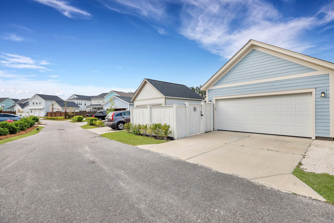
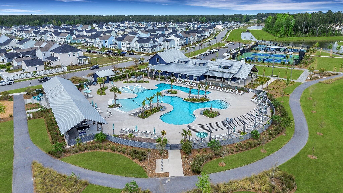
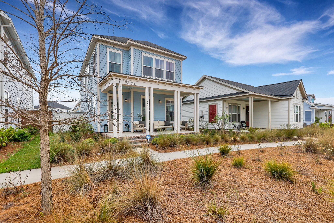
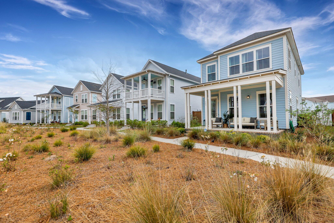
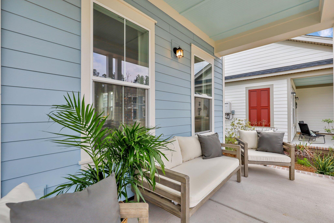
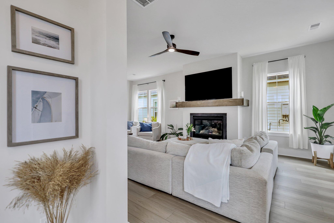
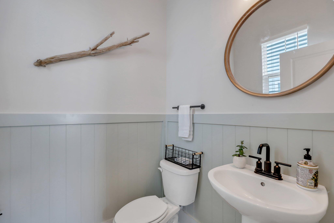
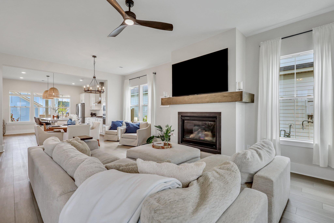
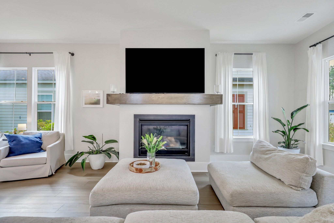
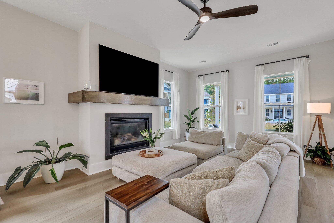
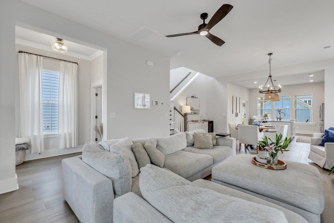
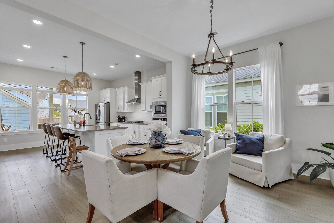
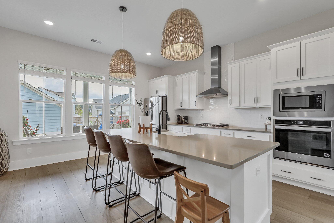
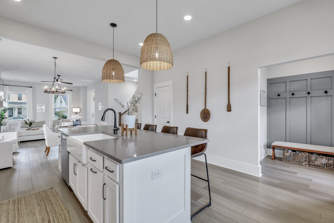
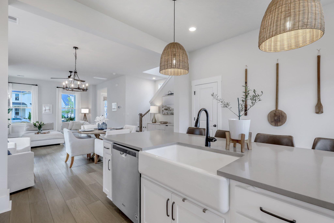
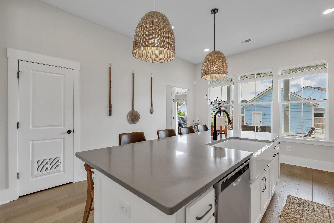
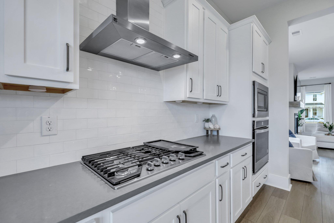
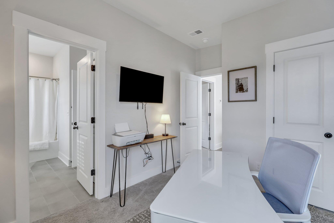
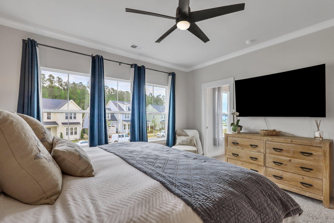
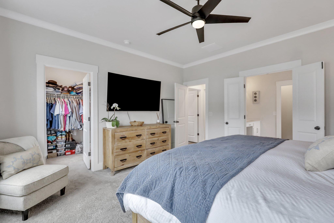
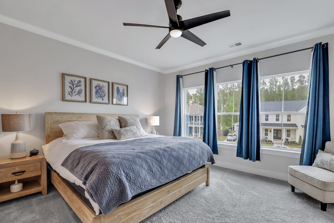
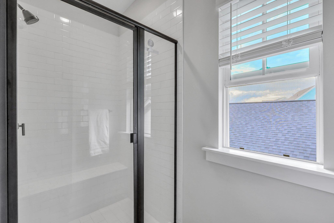
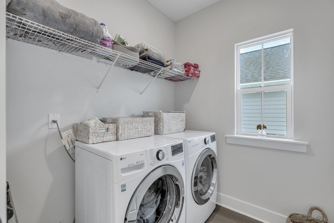
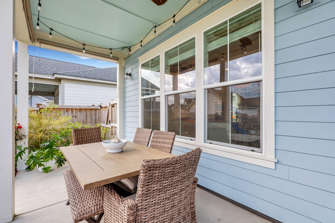
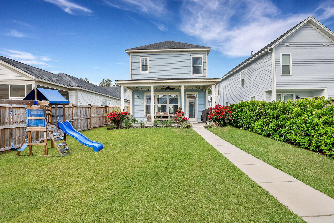
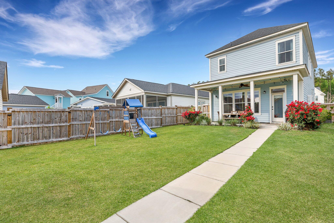
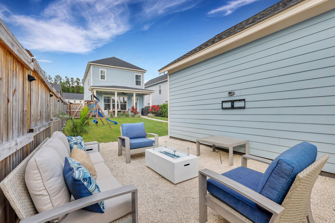
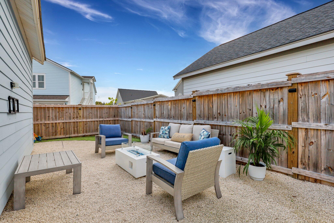
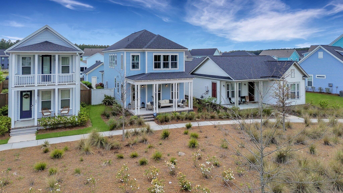
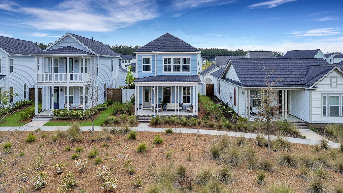
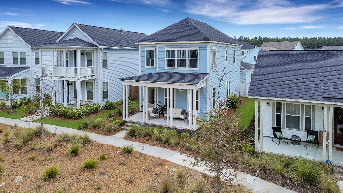
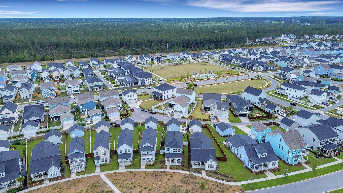
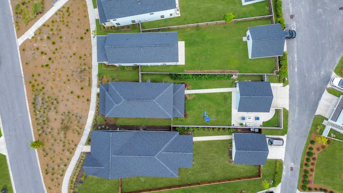
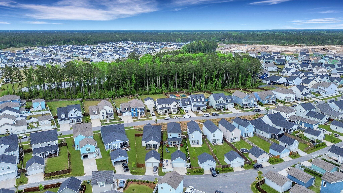
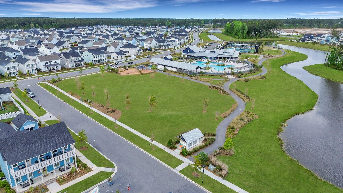
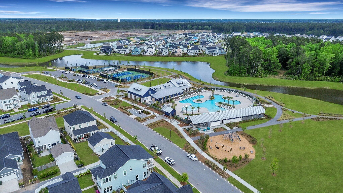
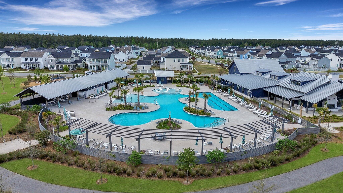
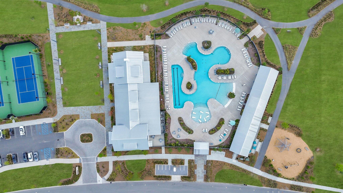
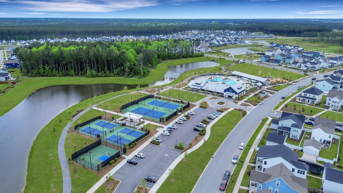
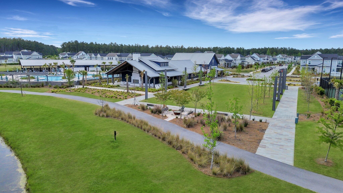
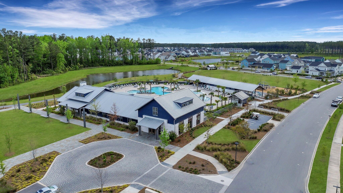

 Courtesy of United Real Estate Charleston
Courtesy of United Real Estate Charleston
